Idées déco de maisons oranges
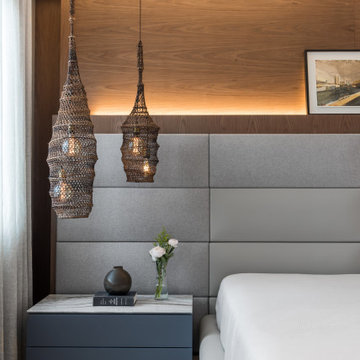
Modern master bedroom with modern furniture, custom wood back panel and wall headboard.
Aménagement d'une grande chambre parentale bord de mer avec un mur blanc, parquet clair et un sol beige.
Aménagement d'une grande chambre parentale bord de mer avec un mur blanc, parquet clair et un sol beige.

Aménagement d'une grande cuisine américaine parallèle moderne avec un évier encastré, un placard à porte plane, des portes de placard grises, un plan de travail en béton, une crédence beige, un électroménager en acier inoxydable, parquet clair et îlot.

Réalisation d'une grande cuisine ouverte linéaire minimaliste avec un évier de ferme, des portes de placard blanches, un plan de travail en quartz, une crédence grise, une crédence en céramique, un électroménager en acier inoxydable, parquet en bambou, îlot et un placard avec porte à panneau surélevé.
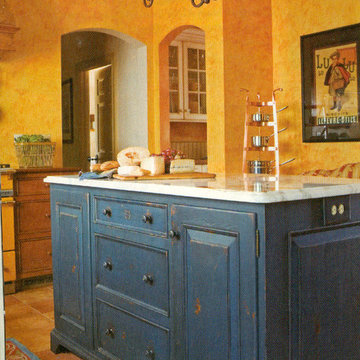
Inspiration pour une grande arrière-cuisine chalet en U et bois vieilli avec un évier encastré, un placard à porte affleurante, plan de travail en marbre, une crédence jaune, tomettes au sol et îlot.

Bill Secord
Cette photo montre une très grande cuisine américaine craftsman en bois brun avec un évier intégré, un placard à porte shaker, un plan de travail en surface solide, une crédence verte, une crédence en carrelage de pierre, un électroménager en acier inoxydable, un sol en carrelage de porcelaine et îlot.
Cette photo montre une très grande cuisine américaine craftsman en bois brun avec un évier intégré, un placard à porte shaker, un plan de travail en surface solide, une crédence verte, une crédence en carrelage de pierre, un électroménager en acier inoxydable, un sol en carrelage de porcelaine et îlot.

Exemple d'une très grande terrasse arrière montagne avec des pavés en pierre naturelle.
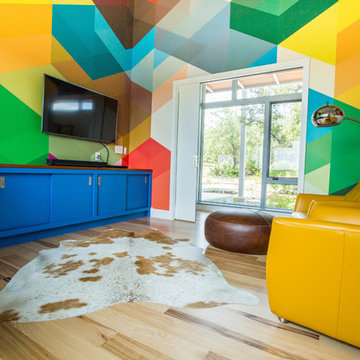
Net Zero House home office. Architect: Barley|Pfeiffer.
Aménagement d'un grand bureau éclectique avec un mur multicolore, un sol en bois brun, aucune cheminée, un bureau intégré et un sol marron.
Aménagement d'un grand bureau éclectique avec un mur multicolore, un sol en bois brun, aucune cheminée, un bureau intégré et un sol marron.

Cantabrica Estates is a private gated community located in North Scottsdale. Spec home available along with build-to-suit and incredible view lots.
For more information contact Vicki Kaplan at Arizona Best Real Estate
Spec Home Built By: LaBlonde Homes
Photography by: Leland Gebhardt

PHOTOS: Mountain Home Photo
CONTRACTOR: 3C Construction
Main level living: 1455 sq ft
Upper level Living: 1015 sq ft
Guest Wing / Office: 520 sq ft
Total Living: 2990 sq ft
Studio Space: 1520 sq ft
2 Car Garage : 575 sq ft
General Contractor: 3C Construction: Steve Lee
The client, a sculpture artist, and his wife came to J.P.A. only wanting a studio next to their home. During the design process it grew to having a living space above the studio, which grew to having a small house attached to the studio forming a compound. At this point it became clear to the client; the project was outgrowing the neighborhood. After re-evaluating the project, the live / work compound is currently sited in a natural protected nest with post card views of Mount Sopris & the Roaring Fork Valley. The courtyard compound consist of the central south facing piece being the studio flanked by a simple 2500 sq ft 2 bedroom, 2 story house one the west side, and a multi purpose guest wing /studio on the east side. The evolution of this compound came to include the desire to have the building blend into the surrounding landscape, and at the same time become the backdrop to create and display his sculpture.
“Jess has been our architect on several projects over the past ten years. He is easy to work with, and his designs are interesting and thoughtful. He always carefully listens to our ideas and is able to create a plan that meets our needs both as individuals and as a family. We highly recommend Jess Pedersen Architecture”.
- Client
“As a general contractor, I can highly recommend Jess. His designs are very pleasing with a lot of thought put in to how they are lived in. He is a real team player, adding greatly to collaborative efforts and making the process smoother for all involved. Further, he gets information out on or ahead of schedule. Really been a pleasure working with Jess and hope to do more together in the future!”
Steve Lee - 3C Construction

John Ellis for Country Living
Idées déco pour une très grande salle de séjour campagne ouverte avec un mur blanc, parquet clair, un téléviseur fixé au mur et un sol marron.
Idées déco pour une très grande salle de séjour campagne ouverte avec un mur blanc, parquet clair, un téléviseur fixé au mur et un sol marron.
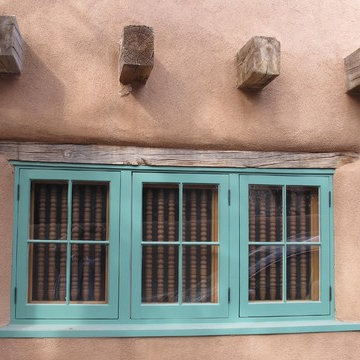
Exemple d'une grande façade de maison marron sud-ouest américain en adobe à un étage avec un toit à deux pans et un toit mixte.

www.venvisio.com
Idées déco pour un salon classique de taille moyenne et fermé avec un mur beige, moquette, un manteau de cheminée en pierre, un téléviseur encastré et une cheminée standard.
Idées déco pour un salon classique de taille moyenne et fermé avec un mur beige, moquette, un manteau de cheminée en pierre, un téléviseur encastré et une cheminée standard.

This dramatic contemporary residence features extraordinary design with magnificent views of Angel Island, the Golden Gate Bridge, and the ever changing San Francisco Bay. The amazing great room has soaring 36 foot ceilings, a Carnelian granite cascading waterfall flanked by stairways on each side, and an unique patterned sky roof of redwood and cedar. The 57 foyer windows and glass double doors are specifically designed to frame the world class views. Designed by world-renowned architect Angela Danadjieva as her personal residence, this unique architectural masterpiece features intricate woodwork and innovative environmental construction standards offering an ecological sanctuary with the natural granite flooring and planters and a 10 ft. indoor waterfall. The fluctuating light filtering through the sculptured redwood ceilings creates a reflective and varying ambiance. Other features include a reinforced concrete structure, multi-layered slate roof, a natural garden with granite and stone patio leading to a lawn overlooking the San Francisco Bay. Completing the home is a spacious master suite with a granite bath, an office / second bedroom featuring a granite bath, a third guest bedroom suite and a den / 4th bedroom with bath. Other features include an electronic controlled gate with a stone driveway to the two car garage and a dumb waiter from the garage to the granite kitchen.
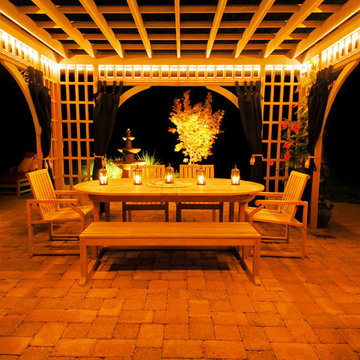
Exemple d'une très grande terrasse arrière chic avec une cuisine d'été, des pavés en pierre naturelle et une pergola.
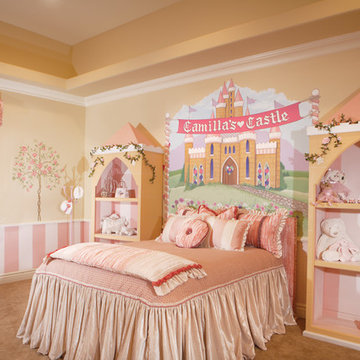
Joe Cotitta
Epic Photography
joecotitta@cox.net:
Builder: Eagle Luxury Property
Réalisation d'une très grande chambre d'enfant de 1 à 3 ans tradition avec un mur multicolore et moquette.
Réalisation d'une très grande chambre d'enfant de 1 à 3 ans tradition avec un mur multicolore et moquette.

Inspiration pour un grand salon minimaliste ouvert avec parquet clair et un mur marron.
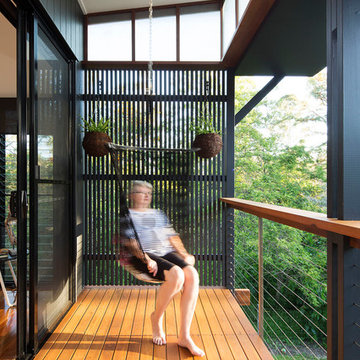
Cette photo montre un mur végétal de terrasse moderne de taille moyenne avec une extension de toiture.

Julie Krueger
Réalisation d'un bar de salon parallèle tradition de taille moyenne avec un placard avec porte à panneau surélevé, des portes de placard marrons, un plan de travail en granite, une crédence miroir et parquet clair.
Réalisation d'un bar de salon parallèle tradition de taille moyenne avec un placard avec porte à panneau surélevé, des portes de placard marrons, un plan de travail en granite, une crédence miroir et parquet clair.
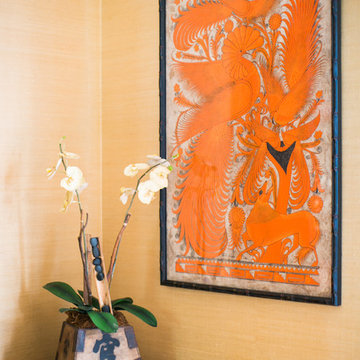
Nancy Neil
Inspiration pour un salon asiatique de taille moyenne et ouvert avec un mur beige, parquet clair et une cheminée standard.
Inspiration pour un salon asiatique de taille moyenne et ouvert avec un mur beige, parquet clair et une cheminée standard.
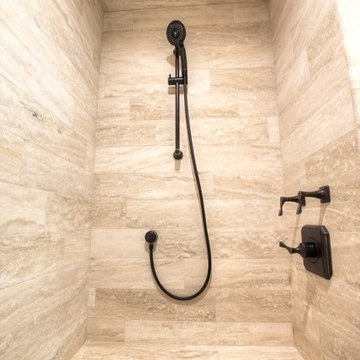
www.vanessamphoto.com
Cette photo montre une grande douche en alcôve principale éclectique en bois foncé avec une vasque, un plan de toilette en carrelage, une baignoire indépendante, un carrelage multicolore, un carrelage de pierre, un mur beige et un sol en ardoise.
Cette photo montre une grande douche en alcôve principale éclectique en bois foncé avec une vasque, un plan de toilette en carrelage, une baignoire indépendante, un carrelage multicolore, un carrelage de pierre, un mur beige et un sol en ardoise.
Idées déco de maisons oranges
4


















