Idées déco de maisons
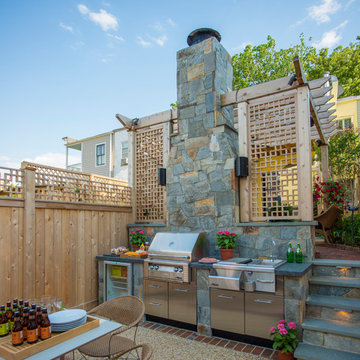
Michael K. Wilkinson
Featured in Houzz Editorial Story: http://www.houzz.com/ideabooks/66934920/list/i-pro-rispondono-come-realizzare-una-cucina-in-muratura-da-esterno
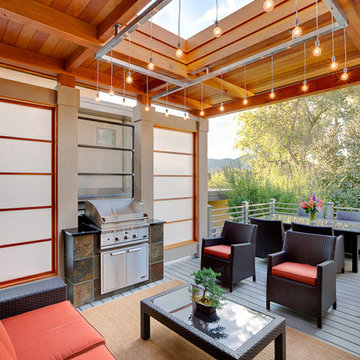
Michael de Leon
Inspiration pour une terrasse en bois design de taille moyenne avec une cour et une extension de toiture.
Inspiration pour une terrasse en bois design de taille moyenne avec une cour et une extension de toiture.

Photo Andrew Wuttke
Idée de décoration pour une grande terrasse arrière design avec du carrelage et une extension de toiture.
Idée de décoration pour une grande terrasse arrière design avec du carrelage et une extension de toiture.
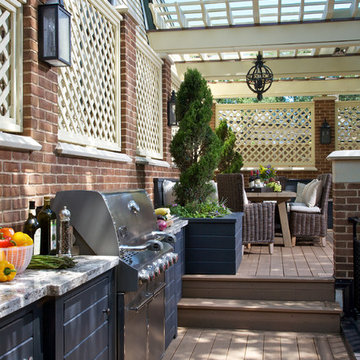
This brick and limestone, 6,000-square-foot residence exemplifies understated elegance. Located in the award-wining Blaine School District and within close proximity to the Southport Corridor, this is city living at its finest!
The foyer, with herringbone wood floors, leads to a dramatic, hand-milled oval staircase; an architectural element that allows sunlight to cascade down from skylights and to filter throughout the house. The floor plan has stately-proportioned rooms and includes formal Living and Dining Rooms; an expansive, eat-in, gourmet Kitchen/Great Room; four bedrooms on the second level with three additional bedrooms and a Family Room on the lower level; a Penthouse Playroom leading to a roof-top deck and green roof; and an attached, heated 3-car garage. Additional features include hardwood flooring throughout the main level and upper two floors; sophisticated architectural detailing throughout the house including coffered ceiling details, barrel and groin vaulted ceilings; painted, glazed and wood paneling; laundry rooms on the bedroom level and on the lower level; five fireplaces, including one outdoors; and HD Video, Audio and Surround Sound pre-wire distribution through the house and grounds. The home also features extensively landscaped exterior spaces, designed by Prassas Landscape Studio.
This home went under contract within 90 days during the Great Recession.
Featured in Chicago Magazine: http://goo.gl/Gl8lRm
Jim Yochum
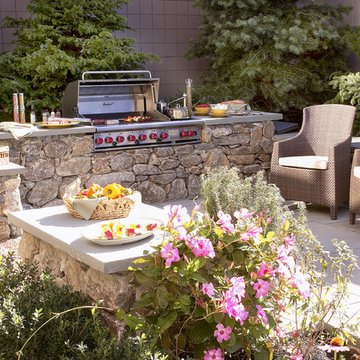
This outdoor kitchen includes a Wolf barbecue. See and try this equipment when planning your New England outdoor kitchen. http://www.clarkeshowrooms.com
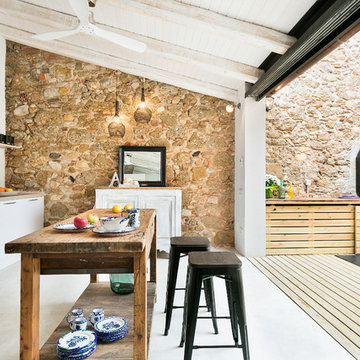
Exemple d'une cuisine ouverte linéaire tendance de taille moyenne avec un placard à porte plane, des portes de placard blanches, une crédence blanche et îlot.
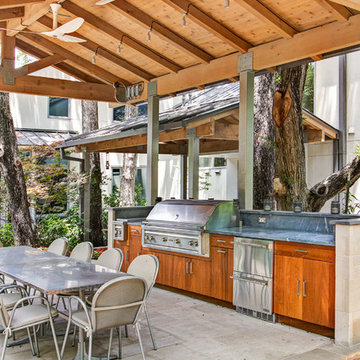
Modern/Contemporary "Crestwood Oasis" cabinets in "Belmont" slab door style, made of Teak wood with natural finish. Lynx appliances and grill.
Idées déco pour une terrasse arrière classique de taille moyenne avec des pavés en béton et un gazebo ou pavillon.
Idées déco pour une terrasse arrière classique de taille moyenne avec des pavés en béton et un gazebo ou pavillon.
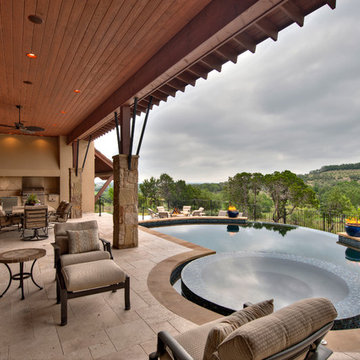
Tuscan custom home outdoor living with outdoor kitchen features an infinity edge spa and pool with fire pots.
Idée de décoration pour une grande piscine à débordement et arrière méditerranéenne sur mesure avec du carrelage.
Idée de décoration pour une grande piscine à débordement et arrière méditerranéenne sur mesure avec du carrelage.
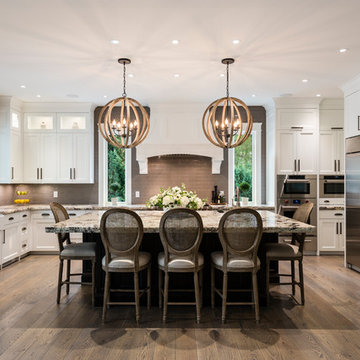
The gourmet kitchen pulls out all stops – luxury functions of pull-out tray storage, magic corners, hidden touch-latches, and high-end appliances; steam-oven, wall-oven, warming drawer, espresso/coffee, wine fridge, ice-machine, trash-compactor, and convertible-freezers – to create a home chef’s dream. Cook and prep space is extended thru windows from the kitchen to an outdoor work space and built in barbecue.
photography: Paul Grdina

John Bedell
Idée de décoration pour un toit terrasse sur le toit design de taille moyenne avec aucune couverture.
Idée de décoration pour un toit terrasse sur le toit design de taille moyenne avec aucune couverture.
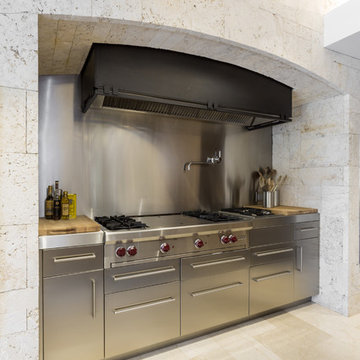
Claudia Uribe Photography
Inspiration pour une grande cuisine américaine linéaire minimaliste en bois brun avec une crédence métallisée, une crédence en dalle métallique, un évier encastré, un placard à porte plane, un plan de travail en granite, un électroménager en acier inoxydable, un sol en carrelage de porcelaine et îlot.
Inspiration pour une grande cuisine américaine linéaire minimaliste en bois brun avec une crédence métallisée, une crédence en dalle métallique, un évier encastré, un placard à porte plane, un plan de travail en granite, un électroménager en acier inoxydable, un sol en carrelage de porcelaine et îlot.
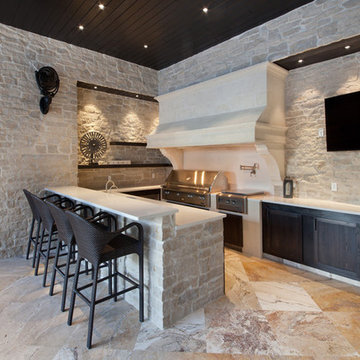
Inspiration pour une grande cuisine américaine chalet en U et bois foncé avec un évier encastré, un placard à porte shaker, un plan de travail en surface solide, une crédence beige, une crédence en carrelage de pierre, un électroménager en acier inoxydable, un sol en carrelage de céramique et une péninsule.
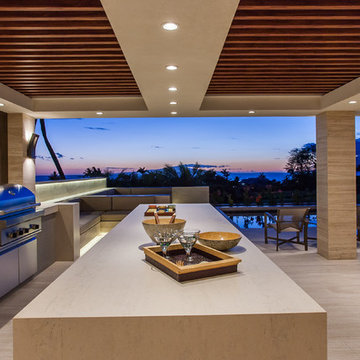
Architect- Marc Taron
Contractor- Trend Builders
Interior Designer- Wagner Pacific
Inspiration pour une grande cuisine ouverte design en L et inox avec plan de travail en marbre, îlot, un placard à porte plane, une crédence beige, une crédence en céramique, un électroménager en acier inoxydable, un sol en carrelage de porcelaine et un sol beige.
Inspiration pour une grande cuisine ouverte design en L et inox avec plan de travail en marbre, îlot, un placard à porte plane, une crédence beige, une crédence en céramique, un électroménager en acier inoxydable, un sol en carrelage de porcelaine et un sol beige.
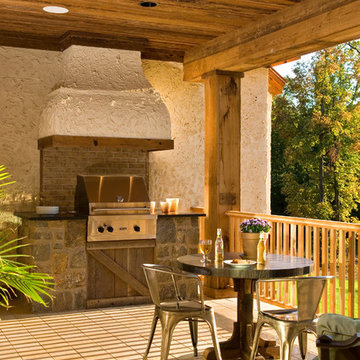
A European-California influenced Custom Home sits on a hill side with an incredible sunset view of Saratoga Lake. This exterior is finished with reclaimed Cypress, Stucco and Stone. While inside, the gourmet kitchen, dining and living areas, custom office/lounge and Witt designed and built yoga studio create a perfect space for entertaining and relaxation. Nestle in the sun soaked veranda or unwind in the spa-like master bath; this home has it all. Photos by Randall Perry Photography.
Idées déco de maisons
1


















