Idées déco de maisons roses
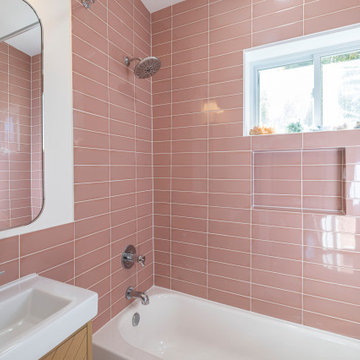
Exemple d'une douche en alcôve rétro en bois clair de taille moyenne avec un placard en trompe-l'oeil, une baignoire en alcôve, WC séparés, un carrelage rose, des carreaux de porcelaine, un mur blanc, un sol en carrelage de porcelaine, un lavabo intégré, un sol rose, aucune cabine, une niche, meuble simple vasque et meuble-lavabo sur pied.
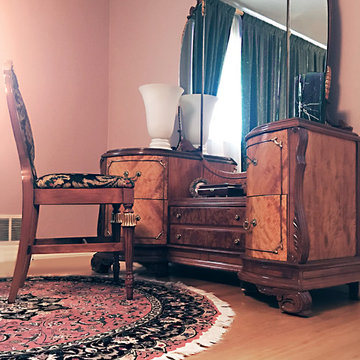
Cette image montre une chambre parentale traditionnelle de taille moyenne avec un mur rose, parquet clair, aucune cheminée et un sol beige.
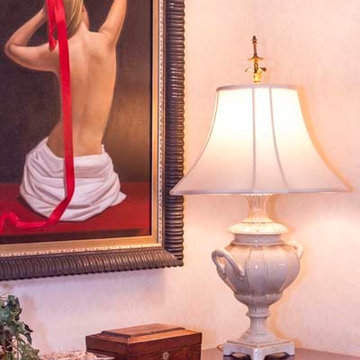
Inspiration pour une chambre victorienne de taille moyenne avec un mur bleu, aucune cheminée et un sol beige.
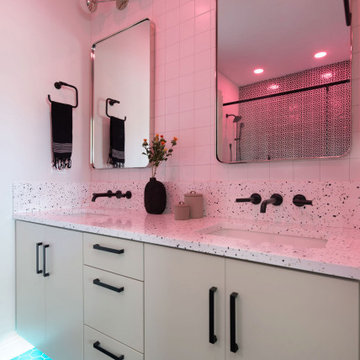
The primary bathroom has a black and white theme. We added a red can light and blue dimmable lights under the vanity.
Cette photo montre une salle de bain tendance de taille moyenne avec un placard à porte plane, des portes de placard beiges, un mur blanc, un sol en carrelage de terre cuite, un lavabo posé, un plan de toilette en quartz, un sol noir, une cabine de douche à porte battante, un plan de toilette multicolore, meuble double vasque et meuble-lavabo encastré.
Cette photo montre une salle de bain tendance de taille moyenne avec un placard à porte plane, des portes de placard beiges, un mur blanc, un sol en carrelage de terre cuite, un lavabo posé, un plan de toilette en quartz, un sol noir, une cabine de douche à porte battante, un plan de toilette multicolore, meuble double vasque et meuble-lavabo encastré.

A teenage girl's room thats a departure from the ordinary. This space was meticulously crafted to capture her love for music, museums, literature, and moments of quiet contemplation. Our design journey took us on a quest to create a space that not only exudes a moody atmosphere but also serves as a haven for relaxation, study, and cherished gatherings with friends.
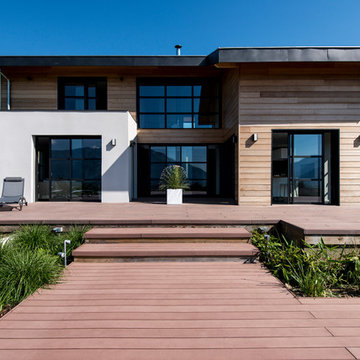
copyright:
Urope/Ec(H)ome
Exemple d'une grande façade de maison marron tendance à un étage avec un revêtement mixte et un toit plat.
Exemple d'une grande façade de maison marron tendance à un étage avec un revêtement mixte et un toit plat.
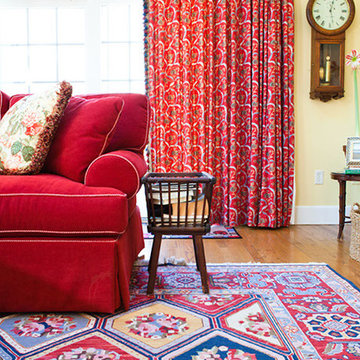
Saybrook Country Barn
Fine Home Interiors, Designer Inspired Furniture and Decor
2 Main Street,
Old Saybrook, Connecticut
06475
860-388-0891
Idée de décoration pour un salon tradition de taille moyenne et fermé avec une salle de réception, un mur bleu, un sol en bois brun, une cheminée standard et un manteau de cheminée en bois.
Idée de décoration pour un salon tradition de taille moyenne et fermé avec une salle de réception, un mur bleu, un sol en bois brun, une cheminée standard et un manteau de cheminée en bois.
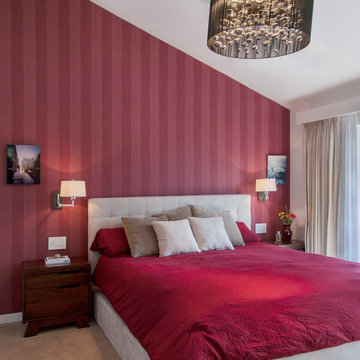
Arnona Oren
Réalisation d'une petite chambre design avec un mur rouge et un sol beige.
Réalisation d'une petite chambre design avec un mur rouge et un sol beige.
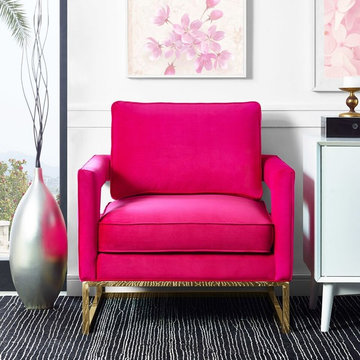
This luxurious accent armchair comes fully upholstered in pink velvet fabric which contrasts well with sleek glossy gold base. Not only bold in design, the chair offers great comfort, featuring plush removable back and seat cushions.
furniturenyc.net
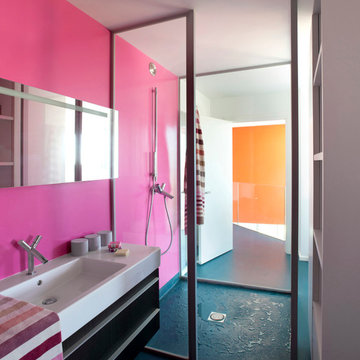
Bernard Touillon
Aménagement d'une salle d'eau contemporaine de taille moyenne avec une douche à l'italienne, un mur rose, un lavabo intégré et un sol bleu.
Aménagement d'une salle d'eau contemporaine de taille moyenne avec une douche à l'italienne, un mur rose, un lavabo intégré et un sol bleu.

This 7,000 square foot space located is a modern weekend getaway for a modern family of four. The owners were looking for a designer who could fuse their love of art and elegant furnishings with the practicality that would fit their lifestyle. They owned the land and wanted to build their new home from the ground up. Betty Wasserman Art & Interiors, Ltd. was a natural fit to make their vision a reality.
Upon entering the house, you are immediately drawn to the clean, contemporary space that greets your eye. A curtain wall of glass with sliding doors, along the back of the house, allows everyone to enjoy the harbor views and a calming connection to the outdoors from any vantage point, simultaneously allowing watchful parents to keep an eye on the children in the pool while relaxing indoors. Here, as in all her projects, Betty focused on the interaction between pattern and texture, industrial and organic.
Project completed by New York interior design firm Betty Wasserman Art & Interiors, which serves New York City, as well as across the tri-state area and in The Hamptons.
For more about Betty Wasserman, click here: https://www.bettywasserman.com/
To learn more about this project, click here: https://www.bettywasserman.com/spaces/sag-harbor-hideaway/

Exemple d'une grande cuisine américaine blanche et bois nature en L avec un évier de ferme, un placard à porte shaker, des portes de placard turquoises, plan de travail en marbre, une crédence blanche, une crédence en carreau de porcelaine, un électroménager en acier inoxydable, parquet clair, îlot, un sol marron, un plan de travail multicolore et un plafond en papier peint.
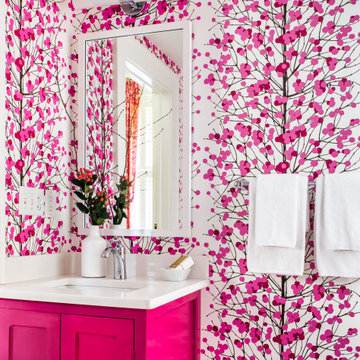
Photography: Jeff Herr
Idées déco pour une douche en alcôve principale moderne de taille moyenne avec un placard à porte shaker, WC séparés, un carrelage blanc, des carreaux de porcelaine, un sol en carrelage de porcelaine, un lavabo encastré, un plan de toilette en quartz, un sol blanc, une cabine de douche avec un rideau, un plan de toilette blanc, meuble simple vasque, meuble-lavabo encastré et du papier peint.
Idées déco pour une douche en alcôve principale moderne de taille moyenne avec un placard à porte shaker, WC séparés, un carrelage blanc, des carreaux de porcelaine, un sol en carrelage de porcelaine, un lavabo encastré, un plan de toilette en quartz, un sol blanc, une cabine de douche avec un rideau, un plan de toilette blanc, meuble simple vasque, meuble-lavabo encastré et du papier peint.
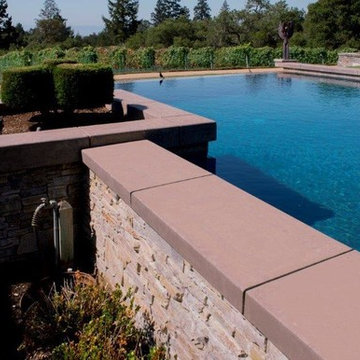
It is easy to see why the designer choose to use a thicker more bold concrete on these columns around the pool especially from this vantage point. There is a certain handsomeness that emanates from the thicker cap and casts a unique distinction for the planters themselves as the play off of the blue pool water
John Luhn

This freestanding covered patio with an outdoor kitchen and fireplace is the perfect retreat! Just a few steps away from the home, this covered patio is about 500 square feet.
The homeowner had an existing structure they wanted replaced. This new one has a custom built wood
burning fireplace with an outdoor kitchen and is a great area for entertaining.
The flooring is a travertine tile in a Versailles pattern over a concrete patio.
The outdoor kitchen has an L-shaped counter with plenty of space for prepping and serving meals as well as
space for dining.
The fascia is stone and the countertops are granite. The wood-burning fireplace is constructed of the same stone and has a ledgestone hearth and cedar mantle. What a perfect place to cozy up and enjoy a cool evening outside.
The structure has cedar columns and beams. The vaulted ceiling is stained tongue and groove and really
gives the space a very open feel. Special details include the cedar braces under the bar top counter, carriage lights on the columns and directional lights along the sides of the ceiling.
Click Photography

Réalisation d'une grande cuisine tradition avec un évier de ferme, un placard avec porte à panneau encastré, des portes de placard blanches, un plan de travail en quartz modifié, une crédence blanche, une crédence en carrelage de pierre, un électroménager en acier inoxydable, un sol en bois brun, îlot, un sol marron et un plan de travail blanc.

The sweet girls who own this room asked for "hot pink" so we delivered! The vintage dresser that we had lacquered provides tons of storage.
Idée de décoration pour une chambre d'enfant de 4 à 10 ans tradition de taille moyenne avec un mur blanc, moquette et un sol beige.
Idée de décoration pour une chambre d'enfant de 4 à 10 ans tradition de taille moyenne avec un mur blanc, moquette et un sol beige.

Cette photo montre un grand xéropaysage arrière éclectique avec une exposition ensoleillée, des pavés en pierre naturelle et pierres et graviers.

Steve Henke
Idées déco pour une grande salle de bain principale classique avec une baignoire indépendante, un mur beige, des portes de placard blanches, un sol en marbre, une fenêtre, meuble-lavabo sur pied, du papier peint et un placard à porte shaker.
Idées déco pour une grande salle de bain principale classique avec une baignoire indépendante, un mur beige, des portes de placard blanches, un sol en marbre, une fenêtre, meuble-lavabo sur pied, du papier peint et un placard à porte shaker.
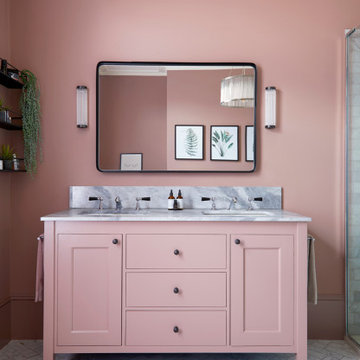
Master Ensuite Bathroom, London, Dartmouth Park
Idée de décoration pour une grande salle de bain principale design avec un mur rose, un plan de toilette en marbre, meuble double vasque, un placard avec porte à panneau encastré, une baignoire indépendante, une douche ouverte, WC séparés, un sol en carrelage de porcelaine, un lavabo encastré, un sol gris, une cabine de douche à porte battante, un plan de toilette gris et meuble-lavabo sur pied.
Idée de décoration pour une grande salle de bain principale design avec un mur rose, un plan de toilette en marbre, meuble double vasque, un placard avec porte à panneau encastré, une baignoire indépendante, une douche ouverte, WC séparés, un sol en carrelage de porcelaine, un lavabo encastré, un sol gris, une cabine de douche à porte battante, un plan de toilette gris et meuble-lavabo sur pied.
Idées déco de maisons roses
8


















