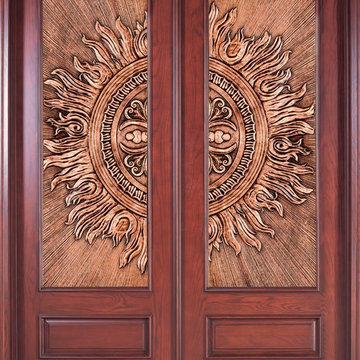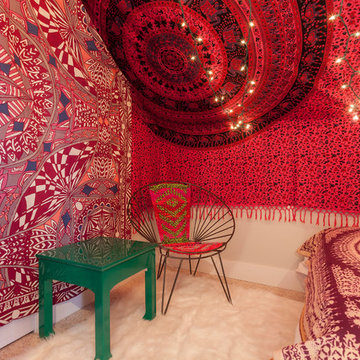Idées déco de maisons rouges
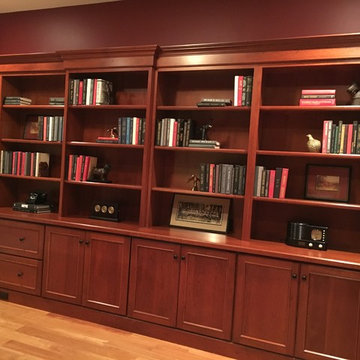
After: The office shows signs of life! The various accessories help to add interest.
Idées déco pour un grand bureau classique.
Idées déco pour un grand bureau classique.
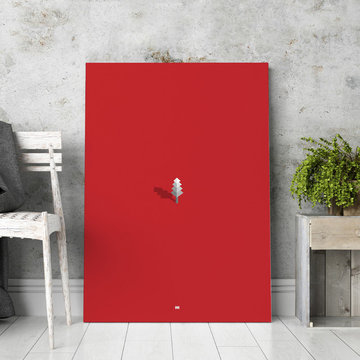
If you like simple works of art, this minimalist piece is perfect for you. Set on a solid red background, the piece features a single geometric tree with nothing but its shadow to accompany it. Because of its bold red background, this piece stands out particularly well on a white or light gray wall, but can also complement patterned wallpaper, striped paint or even a patterned wallpaper. If you are looking for a bold pop of color, this is the ideal way to achieve it while adding to your treasured collection of artistic décor. Hang this in your office, living room or entryway to add a burst of color to your home with a work of art that you’ll be proud to display and discuss endlessly with your guests.
Features:
-Original design
-Gallery quality cotton canvas and solid wood frame
-Made in USA
-Gallery wrapped canvas art
-Sawtooth hangers installed
-Wipe with damp cloth
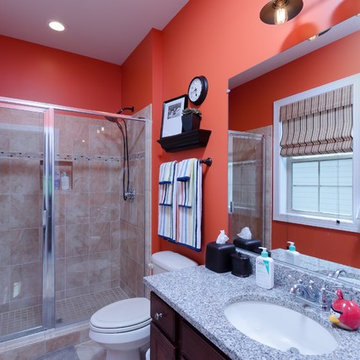
Idée de décoration pour une petite salle de bain en bois foncé pour enfant avec un placard à porte shaker, une douche ouverte, WC séparés, des carreaux de céramique, un mur orange, un sol en carrelage de céramique, un lavabo encastré et un plan de toilette en granite.
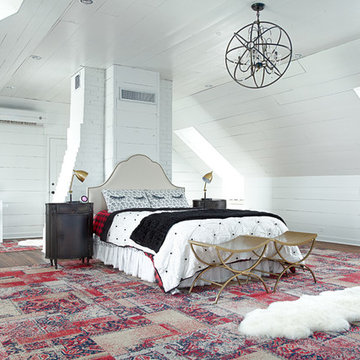
A super simple attic to bedroom conversion for a very special girl! This space went from dusty storage area to a dreamland perfect for any teenager to get ready, read, study, sleep, and even hang out with friends.
New flooring, some closet construction, lots of paint, and some good spatial planning was all this space needed! Hoping to do a bathroom addition in the near future, but for now the paradise is just what this family needed to expand their living space.
Furniture by others.
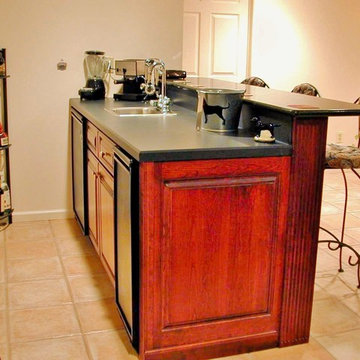
Aménagement d'un petit bar de salon linéaire classique en bois brun avec un évier posé, un placard avec porte à panneau surélevé, un plan de travail en stratifié, tomettes au sol et un sol beige.
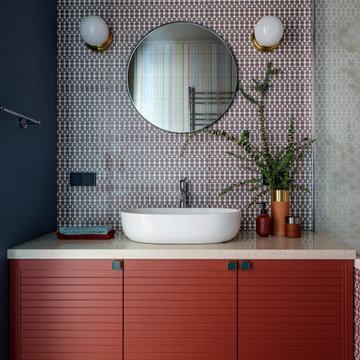
Дизайнер интерьера - Татьяна Архипова, фото - Михаил Лоскутов
Cette image montre une petite salle de bain principale design avec un carrelage multicolore, des carreaux de céramique, un sol en carrelage de céramique, un plan de toilette en surface solide, un sol marron, un plan de toilette beige, un placard à porte plane, des portes de placard rouges, un mur noir et une vasque.
Cette image montre une petite salle de bain principale design avec un carrelage multicolore, des carreaux de céramique, un sol en carrelage de céramique, un plan de toilette en surface solide, un sol marron, un plan de toilette beige, un placard à porte plane, des portes de placard rouges, un mur noir et une vasque.

In the powder room, a floating walnut vanity maximizes space. Schoolhouse Electric sconces flank a deckle-edged oval mirror.
Photography by Brett Beyer
Sconces: Schoolhouse Electric.
Paint: Ben Moore “Maple Leaf Red” 2084-20.
Mirror: Shades of Light.
Vanity: vintage walnut.
Sink: Decolav.
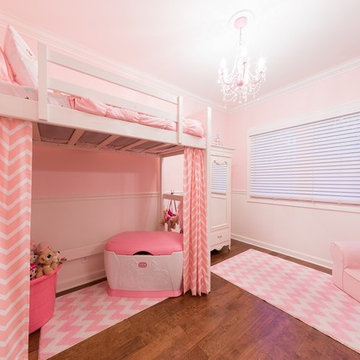
We remodeled a little girls bedroom into a Pink Palace perfect for a princess. We used a blush pink on the top portion of the walls, white wainscoting on the bottom, walnut colored engineered wood floors, installed a pink chandelier, and matched it all with pink and white herringbone curtains and area rugs.
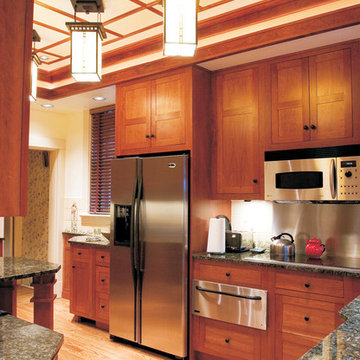
Inspiration pour une petite cuisine parallèle craftsman en bois brun fermée avec un évier encastré, un placard à porte shaker, un plan de travail en granite, une crédence blanche, une crédence en céramique, un électroménager en acier inoxydable, parquet clair et une péninsule.
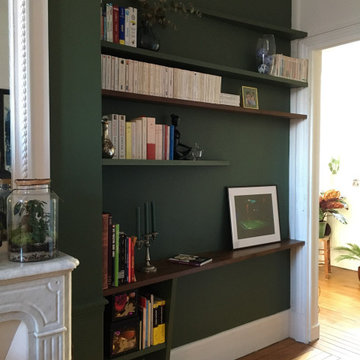
Agencement d'un coin bibliothèque/entrée sur mesure en Noyer massif et MDF peint.
Cette image montre un salon design avec un mur vert.
Cette image montre un salon design avec un mur vert.
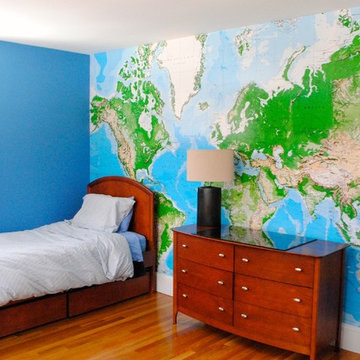
Réalisation d'une chambre d'enfant tradition de taille moyenne avec un mur bleu et parquet clair.

The small backyard is home to an old fashioned canna stand and brilliant bougainvillea.
Idée de décoration pour un petit jardin arrière marin.
Idée de décoration pour un petit jardin arrière marin.
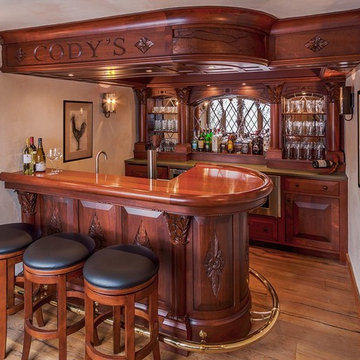
In collaboration with architect Joan Heaton, we came up with this design for an English styled pub for the basement of a Vermont ski chalet. It involved quite a bit of curved woodworking as well as many hand carved details. It is made of Honduran Mahogany with an oil rubbed finish. The combination of these elements give it a bold yet delicate impression. The contractor for this project was Brothers Construction, Waitsfield, Vermont. The architect was Joan Heaton Architecture, Bristol, Vermont, and the photographs are by Susan Teare of Essex Junction, Vermont
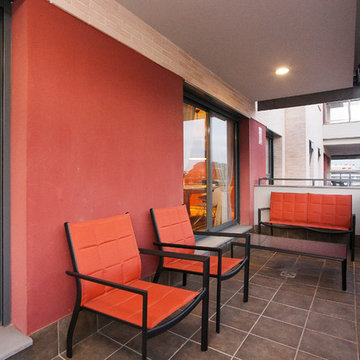
Idées déco pour un balcon contemporain de taille moyenne et d'appartement avec une extension de toiture.
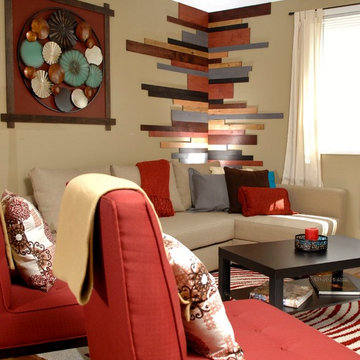
Key Studio Photography
Cette photo montre un petit salon tendance ouvert avec un mur beige, un sol en bois brun et un téléviseur indépendant.
Cette photo montre un petit salon tendance ouvert avec un mur beige, un sol en bois brun et un téléviseur indépendant.
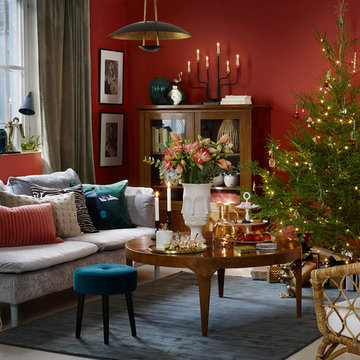
From: Allt i Hemmet
Styling: Camilla Furst
Photographer: Michael Förster
Idées déco pour un petit salon éclectique avec une salle de réception et un mur vert.
Idées déco pour un petit salon éclectique avec une salle de réception et un mur vert.
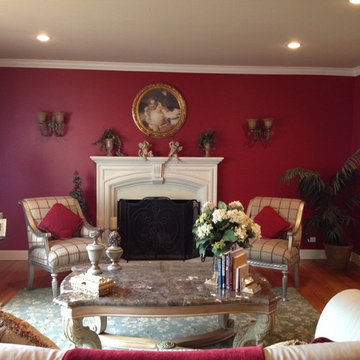
Before photo of living room.
Credit: Rick Yestadt
Cette photo montre un salon chic de taille moyenne et fermé avec un mur rouge, un sol en bois brun, une cheminée standard, un manteau de cheminée en plâtre et aucun téléviseur.
Cette photo montre un salon chic de taille moyenne et fermé avec un mur rouge, un sol en bois brun, une cheminée standard, un manteau de cheminée en plâtre et aucun téléviseur.
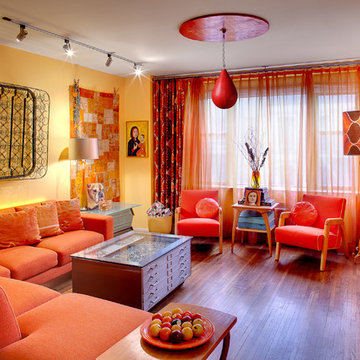
A riot of color, a collection of whimsical objects and functional space define this playful space.
Photography: Jim Koch
Aménagement d'un salon éclectique de taille moyenne et ouvert avec un mur jaune, un sol en bois brun et aucune cheminée.
Aménagement d'un salon éclectique de taille moyenne et ouvert avec un mur jaune, un sol en bois brun et aucune cheminée.
Idées déco de maisons rouges
2



















