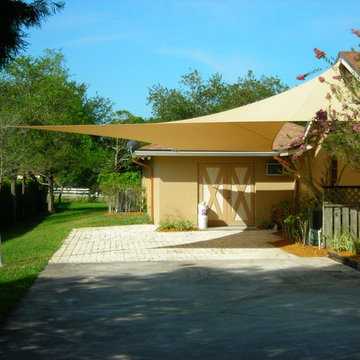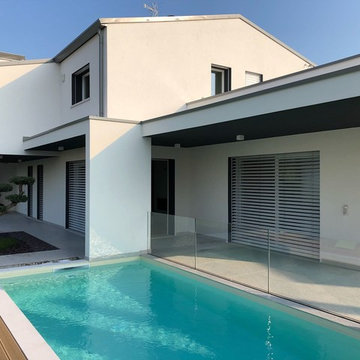Idées déco de maisons turquoises
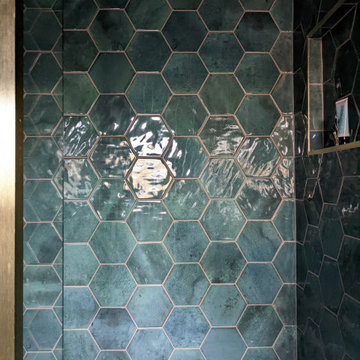
Luxury bathroom with dark blue walls, hexagon gloss tiles, gold brass taps and vinyl flooring.
Aménagement d'une salle de bain montagne de taille moyenne avec une douche ouverte, un carrelage vert et des carreaux de céramique.
Aménagement d'une salle de bain montagne de taille moyenne avec une douche ouverte, un carrelage vert et des carreaux de céramique.

A look favoured since ancient times, monochrome floors are trending once again. Use Butler to recreate the chequerboard look with its striking marble graphic. The crisp white Calacatta and opulent dark Marquina tiles work well on their own too.
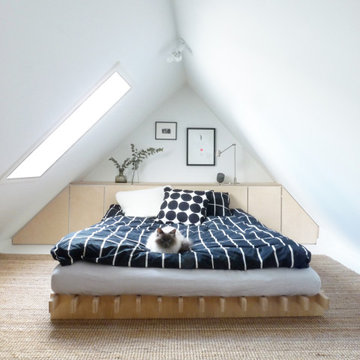
Custom designed bed-end, with storage inside. Custom designed bed, for the low-ceiling attic.
Inspiration pour une petite chambre avec moquette design avec un mur blanc et un sol blanc.
Inspiration pour une petite chambre avec moquette design avec un mur blanc et un sol blanc.
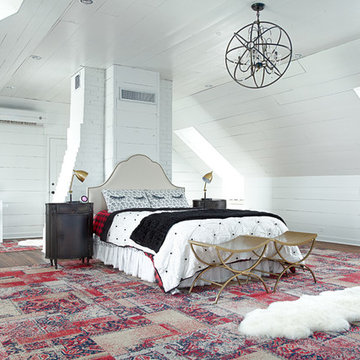
A super simple attic to bedroom conversion for a very special girl! This space went from dusty storage area to a dreamland perfect for any teenager to get ready, read, study, sleep, and even hang out with friends.
New flooring, some closet construction, lots of paint, and some good spatial planning was all this space needed! Hoping to do a bathroom addition in the near future, but for now the paradise is just what this family needed to expand their living space.
Furniture by others.
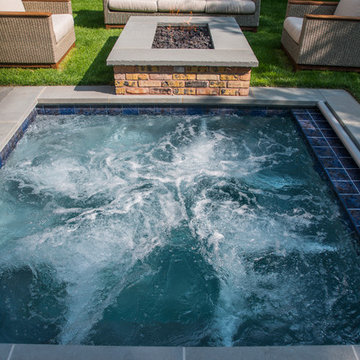
Request Free Quote
This inground hot tub in Winnetka, IL measures 8'0" square, and is flush with the decking. Featuring an automatic pool cover with hidden stone safety lid, bluestone coping and decking, and multi-colored LED lighting, this hot tub is the perfect complement to the lovely outoor living space. Photos by Larry Huene.
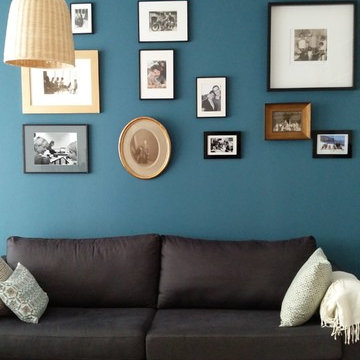
Sophie Gärmer dit Richter
Aménagement d'une salle de séjour scandinave de taille moyenne et ouverte avec une bibliothèque ou un coin lecture et un mur bleu.
Aménagement d'une salle de séjour scandinave de taille moyenne et ouverte avec une bibliothèque ou un coin lecture et un mur bleu.
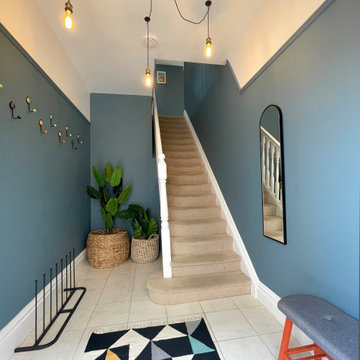
Inspired by a mix of Contemporary and Moorish design.
Cette photo montre un couloir éclectique de taille moyenne avec un mur bleu, un sol en carrelage de céramique et un sol beige.
Cette photo montre un couloir éclectique de taille moyenne avec un mur bleu, un sol en carrelage de céramique et un sol beige.

I color coordinate every room I design. She has a yellow fireplace and the blue surf board and end table. So I turned everything into blue and yellow, with tans and woods to break up the two main colors. No money was involved in designing this space, or any space in this Huntington Beach cottage. It's all about furniture re-arrangement.
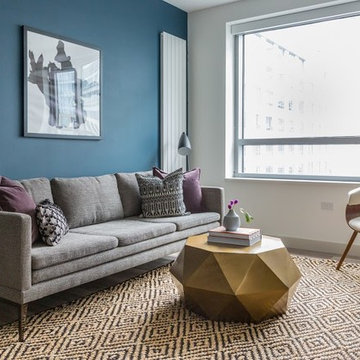
Inspiration pour un petit salon bohème ouvert avec un mur bleu, parquet clair, un téléviseur indépendant et un sol beige.
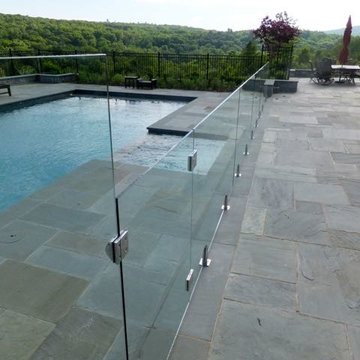
The clients wanted a fence that would not obscure the view of the pool or detract from the surrounding environment. Glass fence was the only solution.
The fence consists of small stainless steel posts that are set int the patio. Two posts per panel. The glass is 1/2" tempered glass, polished and coated with ClearShield for easy maintenance.
The gates are self closing with dampeners that prevent slamming.
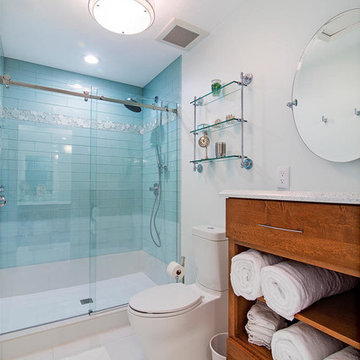
How to transform that boring, dated guest bath into a fresh new space with Florida vacation atmosphere? Add light, glass, and texture all set against a soothing white palette. High gloss aqua glass in the shower creates an “under the sea” water experience. Removal of an existing linen closet visually opens the space, making room for a private grooming area and open shelving for towel storage in the shower room. Casual hooks for wet towels. Aqua basket weave glass backsplash at the vanity adds fun and light-reflecting texture. This “spa” like guest bath says relax and welcome to paradise.
Interior Designer: Wanda Pfeiffer
Photo credit: Naples Kenny

Chasse, conception et rénovation d'une chambre de bonne de 9m2 avec création d'un espace entièrement ouvert et contemporain : baignoire ilot, cuisine équipée, coin salon et WC. Esthétisme et optimisation pour ce nid avec vue sur tout Paris.
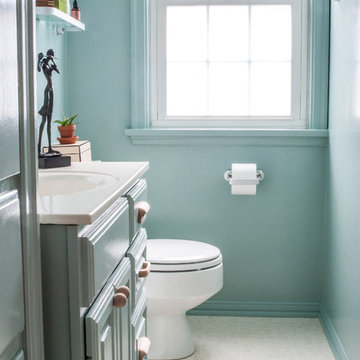
The blue color in this bathroom creates a fresh expansive feel while adding interest and taking attention away from its cramped quarters.
Idée de décoration pour une petite salle de bain principale design avec un placard avec porte à panneau surélevé, des portes de placard bleues, une baignoire posée, un combiné douche/baignoire, WC séparés, un carrelage blanc, un mur bleu, un sol en vinyl, un lavabo intégré et un plan de toilette en surface solide.
Idée de décoration pour une petite salle de bain principale design avec un placard avec porte à panneau surélevé, des portes de placard bleues, une baignoire posée, un combiné douche/baignoire, WC séparés, un carrelage blanc, un mur bleu, un sol en vinyl, un lavabo intégré et un plan de toilette en surface solide.

Cabinets painted by Divine Patina with custom chalk paint
Photo by Todd White
Inspiration pour une petite cuisine ouverte linéaire traditionnelle avec un évier 1 bac, un placard avec porte à panneau encastré, des portes de placard turquoises, un plan de travail en bois, une crédence grise, une crédence en dalle métallique et un sol en bois brun.
Inspiration pour une petite cuisine ouverte linéaire traditionnelle avec un évier 1 bac, un placard avec porte à panneau encastré, des portes de placard turquoises, un plan de travail en bois, une crédence grise, une crédence en dalle métallique et un sol en bois brun.
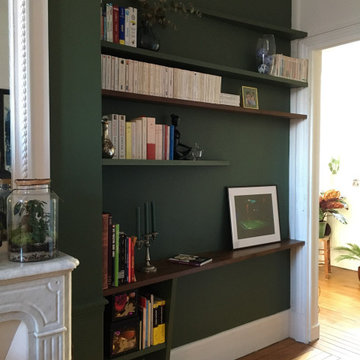
Agencement d'un coin bibliothèque/entrée sur mesure en Noyer massif et MDF peint.
Cette image montre un salon design avec un mur vert.
Cette image montre un salon design avec un mur vert.
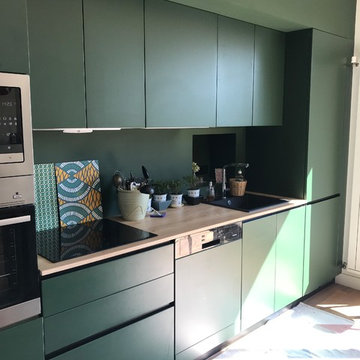
Idées déco pour une petite cuisine ouverte parallèle éclectique avec un évier 1 bac, des portes de placards vertess, un plan de travail en stratifié, une crédence verte, un électroménager en acier inoxydable, parquet clair et îlot.
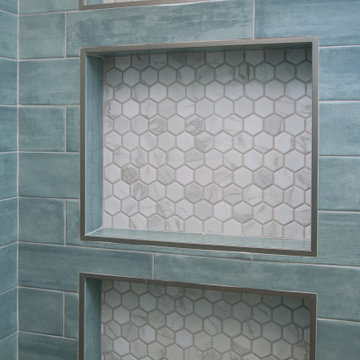
Idée de décoration pour une petite salle d'eau tradition avec un placard à porte shaker, des portes de placard blanches, une baignoire posée, un combiné douche/baignoire, WC à poser, un carrelage vert, un carrelage métro, un mur blanc, sol en stratifié, un lavabo encastré, un plan de toilette en quartz modifié, un sol marron, une cabine de douche à porte coulissante, un plan de toilette blanc, meuble simple vasque et meuble-lavabo encastré.
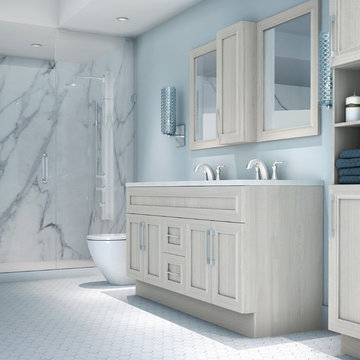
Exemple d'une salle de bain principale moderne en bois clair de taille moyenne avec un placard à porte shaker.
Idées déco de maisons turquoises
4



















