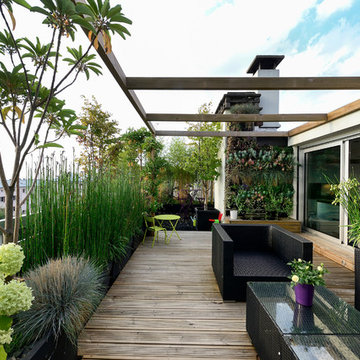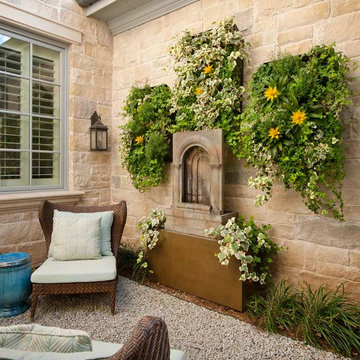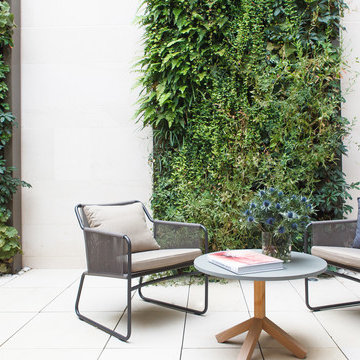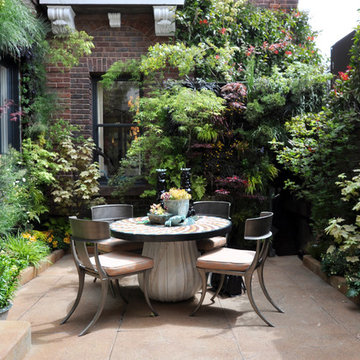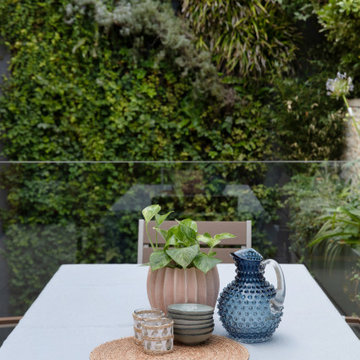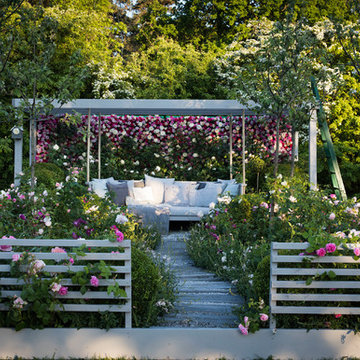Idées déco de murs végétaux de terrasse avec des solutions pour vis-à-vis
Trier par :
Budget
Trier par:Populaires du jour
21 - 40 sur 3 668 photos
1 sur 3
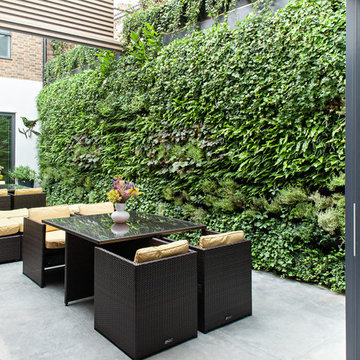
Peter Landers Photography
Cette image montre un mur végétal de terrasse design avec une dalle de béton et aucune couverture.
Cette image montre un mur végétal de terrasse design avec une dalle de béton et aucune couverture.
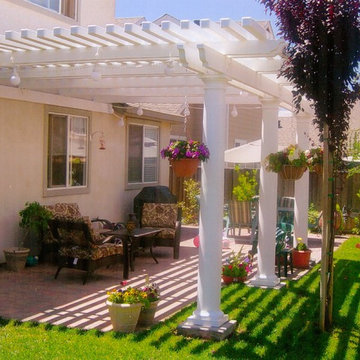
Cette photo montre un mur végétal de terrasse arrière chic de taille moyenne avec des pavés en brique et une pergola.

A tiny 65m site with only 3m of internal width posed some interesting design challenges.
The Victorian terrace façade will have a loving touch up, however entering through the front door; a new kitchen has been inserted into the middle of the plan, before stepping up into a light filled new living room. Large timber bifold doors open out onto a timber deck and extend the living area into the compact courtyard. A simple green wall adds a punctuation mark of colour to the space.
A two-storey light well, pulls natural light into the heart of the ground and first floor plan, with an operable skylight allowing stack ventilation to keep the interiors cool through the Summer months. The open plan design and simple detailing give the impression of a much larger space on a very tight urban site.
Photography by Huw Lambert

Photo by: Linda Oyama Bryan
Cette photo montre un mur végétal de terrasse chic avec des pavés en pierre naturelle et un gazebo ou pavillon.
Cette photo montre un mur végétal de terrasse chic avec des pavés en pierre naturelle et un gazebo ou pavillon.
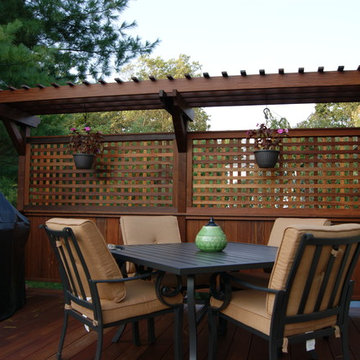
Gorgeous multilevel Ipe hardwood deck with stone inlay in sunken lounge area for fire bowl, Custom Ipe rails with Deckorator balusters, Our signature plinth block profile fascias. Our own privacy wall with faux pergola over eating area. Built in Ipe planters transition from upper to lower decks and bring a burst of color. The skirting around the base of the deck is all done in mahogany lattice and trimmed with Ipe. The lighting is all Timbertech. Give us a call today @ 973.729.2125 to discuss your project
Sean McAleer
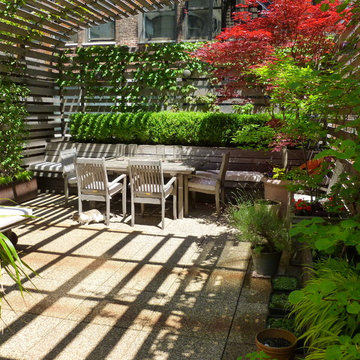
These photographs were taken of the roof deck (May 2012) by our client and show the wonderful planting and how truly green it is up on a roof in the midst of industrial/commercial Chelsea. There are also a few photos of the clients' adorable cat Jenny within the space.
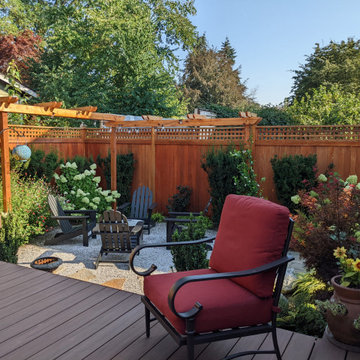
Exemple d'une petite terrasse arrière et au rez-de-chaussée craftsman avec des solutions pour vis-à-vis, aucune couverture et un garde-corps en bois.
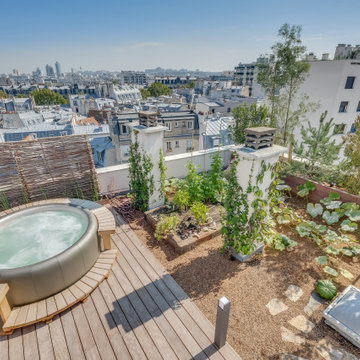
Cette image montre un toit terrasse sur le toit rustique de taille moyenne avec des solutions pour vis-à-vis et un garde-corps en bois.
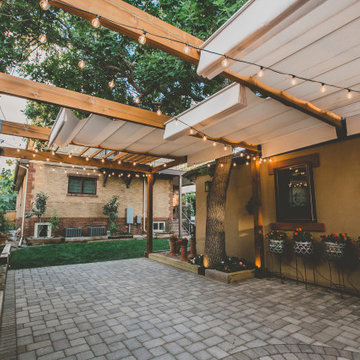
“I am so pleased with all that you did in terms of design and execution.” // Dr. Charles Dinarello
•
Our client, Charles, envisioned a festive space for everyday use as well as larger parties, and through our design and attention to detail, we brought his vision to life and exceeded his expectations. The Campiello is a continuation and reincarnation of last summer’s party pavilion which abarnai constructed to cover and compliment the custom built IL-1beta table, a personalized birthday gift and centerpiece for the big celebration. The fresh new design includes; cedar timbers, Roman shades and retractable vertical shades, a patio extension, exquisite lighting, and custom trellises.
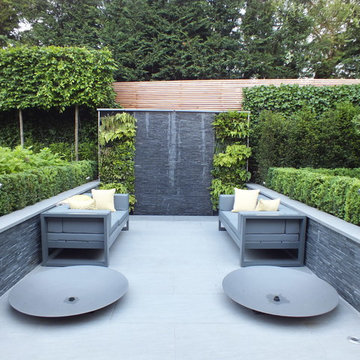
Aralia 2018
Réalisation d'un mur végétal de terrasse design de taille moyenne avec aucune couverture.
Réalisation d'un mur végétal de terrasse design de taille moyenne avec aucune couverture.
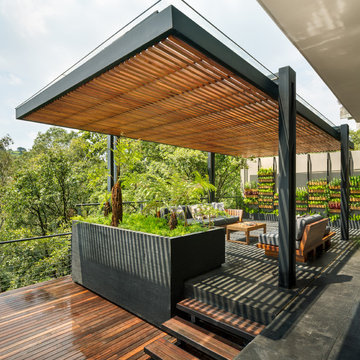
Rafael Gamo
Idée de décoration pour un mur végétal de terrasse design avec une pergola.
Idée de décoration pour un mur végétal de terrasse design avec une pergola.
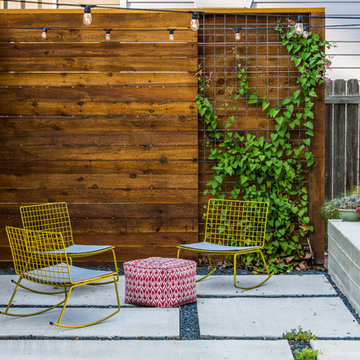
Another fun Crestview project! This young couple wanted a back yard that reflected their bohemian-eclectic style and could add additional privacy from the ever climbing construction around them. A place for “hanging out and drinking coffee or beer in the backyard.” But what was most exciting, was the air stream they had just purchased and were in the process of restoring. With the end goal of using it as a guest home for family and friends, we were challenged with creating a space that was cohesive and connected this new living space with the rest of the yard.
In the front we had another quark to fix. The sidewalk from their front door to the street suddenly stopped 5 feet from the curb, making a less than inviting entry for guests. So, creating a new usable entryway with additional curb appeal was a top priority.
We managed the entertainment space by using modern poured concrete pad’s as a focal. A poured concrete wall serves as a bench as well as creates a visual anchor for the patio area. To soften the hard materials, small plantings of succulents and ground cover were planted in the spaces between the pads. For a backdrop, a custom Cedar Plank wall and trellis combined to soften the vertical space and add plenty of privacy. The trellis is anchored by a Coral Vine to add interest. Cafe style lighting was strung across the area create a sense of intimacy.
We also completed the fence transition, and eliminated the grass areas that were not being utilized to reduce the amount of water waste in the landscape, and replaced these areas with beneficial plantings for the wildlife.
Overall, this landscape was completed with a cohesive Austin-friendly design in mind for these busy young professionals!
Caleb Kerr - http://www.calebkerr.com
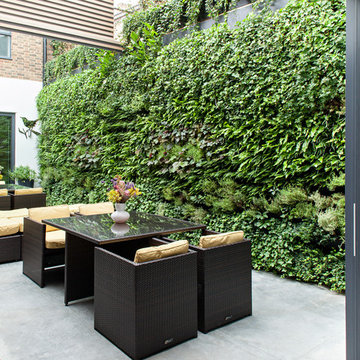
Idées déco pour un mur végétal de terrasse contemporain avec une dalle de béton et une cour.
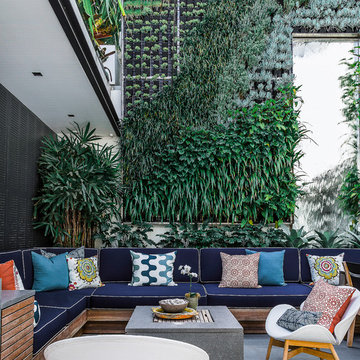
Réalisation d'une terrasse design avec une cour, des pavés en béton et aucune couverture.
Idées déco de murs végétaux de terrasse avec des solutions pour vis-à-vis
2
