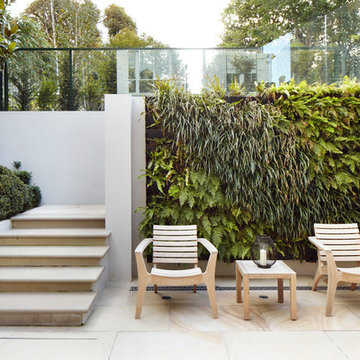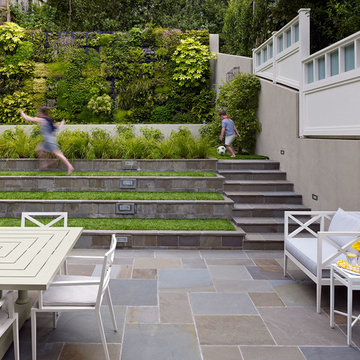Idées déco de murs végétaux de terrasse avec des solutions pour vis-à-vis
Trier par :
Budget
Trier par:Populaires du jour
61 - 80 sur 3 668 photos
1 sur 3
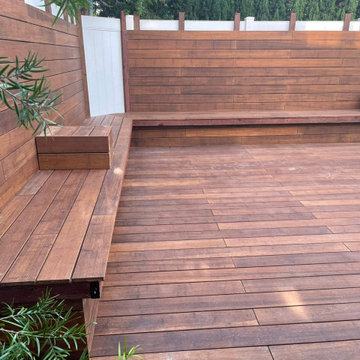
Aménagement d'une terrasse arrière et au rez-de-chaussée classique avec des solutions pour vis-à-vis.

Even as night descends, the new deck and green plantings feel bright and lively.
Photo by Meghan Montgomery.
Idée de décoration pour une grande terrasse arrière et au rez-de-chaussée tradition avec des solutions pour vis-à-vis, une extension de toiture et un garde-corps en métal.
Idée de décoration pour une grande terrasse arrière et au rez-de-chaussée tradition avec des solutions pour vis-à-vis, une extension de toiture et un garde-corps en métal.
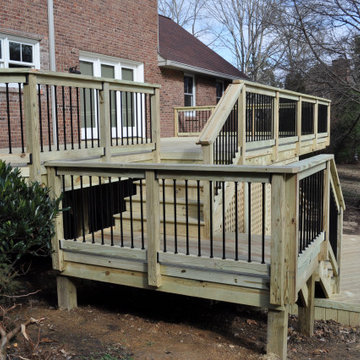
We used Deckorators black aluminum railing to add contrast to the design. The lower level of the deck makes the perfect transition into their spacious backyard. Archadeck of Nashville added integrated LED stair lighting to the project for safety and ambiance in the evening.
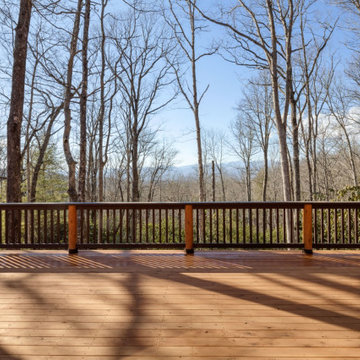
Aménagement d'une grande terrasse arrière et au premier étage montagne avec des solutions pour vis-à-vis, aucune couverture et un garde-corps en bois.
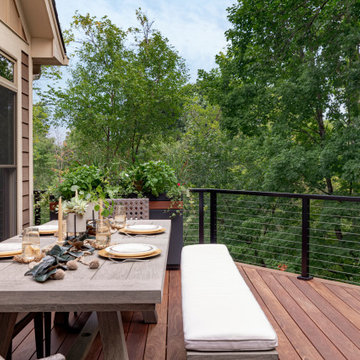
This ipe deck is complete with a modern tiled fireplace wall, a wood accent privacy wall, a beer fridge with a keg tap, cable railings, a louvered roof pergola, outdoor heaters and stunning outdoor lighting. The perfect space to entertain a party or relax and watch TV with the family.
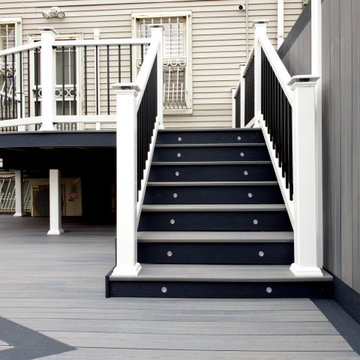
Choose to have your composite deck truly stand out with custom layouts, colors, and designs. At StarTouchNYC, we will create your own design and help you visualize it with a 3D rendering for free! This project features integrated smart LED stair lights and fence post lights. Rounded upper porch and one of a kind decking layout!
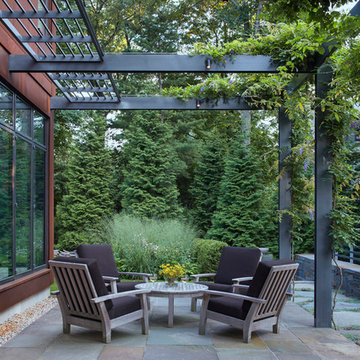
Cette image montre un mur végétal de terrasse latéral design de taille moyenne avec des pavés en pierre naturelle et une pergola.
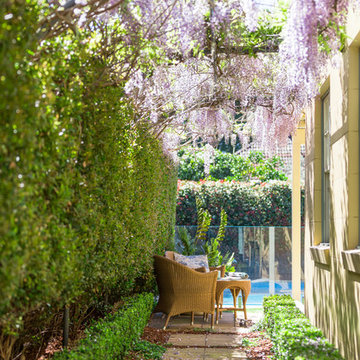
Cette image montre une terrasse latérale méditerranéenne avec des pavés en béton et une pergola.
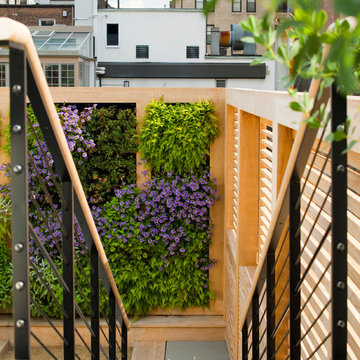
Custom bluestone and steel stairway with teak handrail.
Idées déco pour un mur végétal de terrasse arrière contemporain de taille moyenne avec des pavés en pierre naturelle et aucune couverture.
Idées déco pour un mur végétal de terrasse arrière contemporain de taille moyenne avec des pavés en pierre naturelle et aucune couverture.
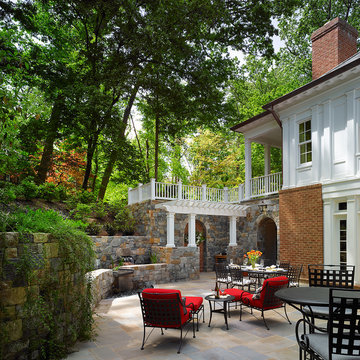
Our client was drawn to the property in Wesley Heights as it was in an established neighborhood of stately homes, on a quiet street with views of park. They wanted a traditional home for their young family with great entertaining spaces that took full advantage of the site.
The site was the challenge. The natural grade of the site was far from traditional. The natural grade at the rear of the property was about thirty feet above the street level. Large mature trees provided shade and needed to be preserved.
The solution was sectional. The first floor level was elevated from the street by 12 feet, with French doors facing the park. We created a courtyard at the first floor level that provide an outdoor entertaining space, with French doors that open the home to the courtyard.. By elevating the first floor level, we were able to allow on-grade parking and a private direct entrance to the lower level pub "Mulligans". An arched passage affords access to the courtyard from a shared driveway with the neighboring homes, while the stone fountain provides a focus.
A sweeping stone stair anchors one of the existing mature trees that was preserved and leads to the elevated rear garden. The second floor master suite opens to a sitting porch at the level of the upper garden, providing the third level of outdoor space that can be used for the children to play.
The home's traditional language is in context with its neighbors, while the design allows each of the three primary levels of the home to relate directly to the outside.
Builder: Peterson & Collins, Inc
Photos © Anice Hoachlander
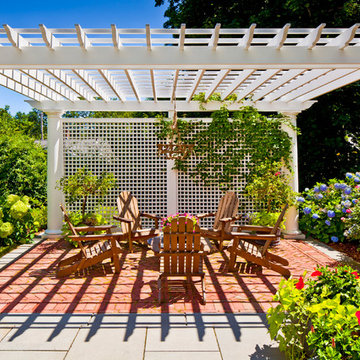
Idées déco pour un mur végétal de terrasse classique avec des pavés en brique et un gazebo ou pavillon.
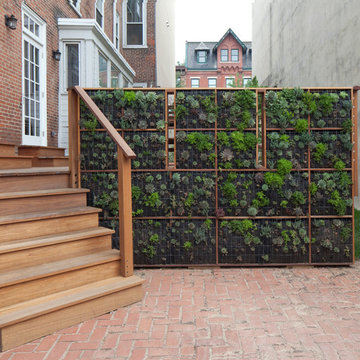
View from driveway of green wall and mahogany deck stair
Kyle Born
Idée de décoration pour un mur végétal de terrasse design avec des pavés en brique et aucune couverture.
Idée de décoration pour un mur végétal de terrasse design avec des pavés en brique et aucune couverture.

The roof extension covering the front doorstep of the south-facing home needs help cooling the space. Western Redbud is a beautiful way to do just that.
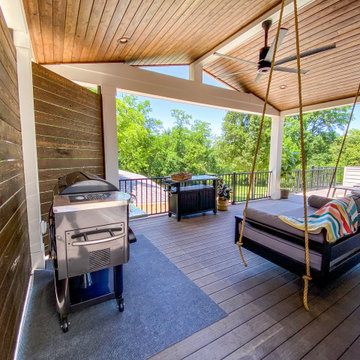
Cette photo montre une terrasse arrière et au premier étage avec des solutions pour vis-à-vis, une extension de toiture et un garde-corps en métal.
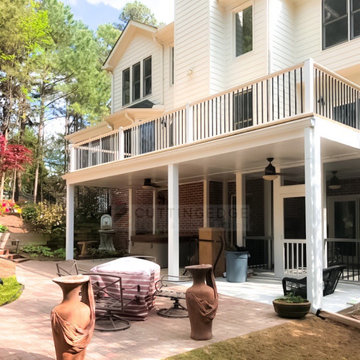
Réalisation d'une très grande terrasse arrière et au premier étage tradition avec des solutions pour vis-à-vis, aucune couverture et un garde-corps en métal.
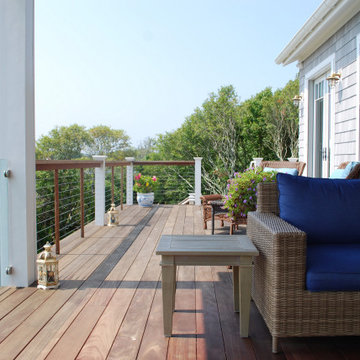
Cette image montre une grande terrasse arrière et au premier étage marine avec des solutions pour vis-à-vis, aucune couverture et un garde-corps en matériaux mixtes.
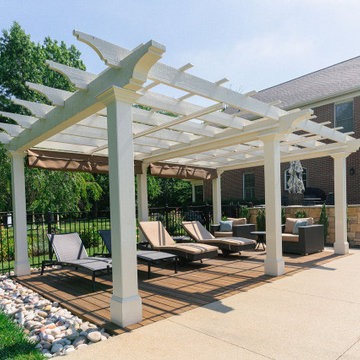
Nicholson Builders partnered with ShadeFX for a backyard renovation in Columbus, Ohio. The Nicholson team built a large pergola for the homeowner’s poolside lounge area and ShadeFX customized two manual 14′ x 10′ retractable canopies in Sunbrella Cocoa to fit the structure.
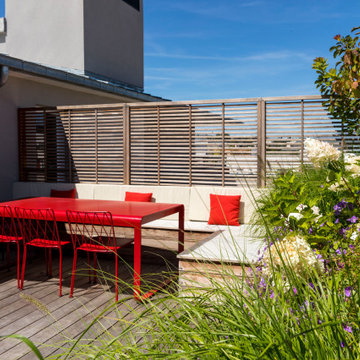
Aménagement d'un toit terrasse classique de taille moyenne avec des solutions pour vis-à-vis.
Idées déco de murs végétaux de terrasse avec des solutions pour vis-à-vis
4
