Idées déco de petites buanderies avec un évier de ferme
Trier par :
Budget
Trier par:Populaires du jour
41 - 60 sur 352 photos
1 sur 3
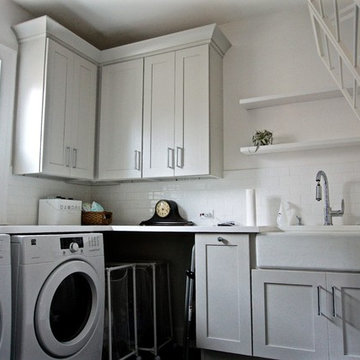
Réalisation d'une petite buanderie dédiée avec un évier de ferme, un placard à porte shaker, des portes de placard blanches, un mur blanc, un sol en carrelage de céramique et des machines côte à côte.

A utility doesn't have to be utilitarian! This narrow space in a newly built extension was turned into a pretty utility space, packed with storage and functionality to keep clutter and mess out of the kitchen.
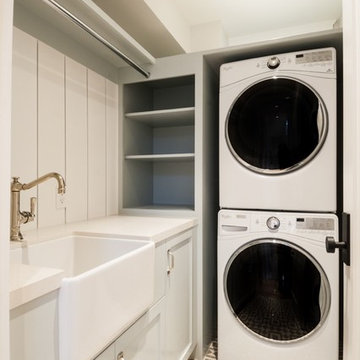
Idées déco pour une petite buanderie campagne en L avec un évier de ferme, des portes de placard blanches, un mur beige et des machines superposées.
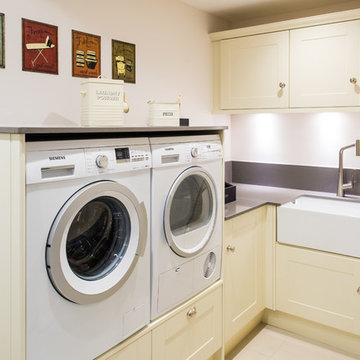
Marek Sikora
Exemple d'une petite buanderie nature en L multi-usage avec un évier de ferme, un placard à porte shaker, des portes de placard beiges, un plan de travail en quartz, un mur beige, un sol en carrelage de porcelaine et des machines côte à côte.
Exemple d'une petite buanderie nature en L multi-usage avec un évier de ferme, un placard à porte shaker, des portes de placard beiges, un plan de travail en quartz, un mur beige, un sol en carrelage de porcelaine et des machines côte à côte.
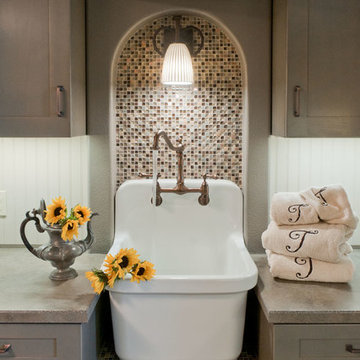
Design and Remodel by Trisa & Co. Interior Design and Pantry and Latch.
Eric Neurath Photography, Styled by Trisa Katsikapes.
Inspiration pour une petite buanderie parallèle craftsman multi-usage avec un évier de ferme, un placard à porte shaker, des portes de placard grises, un mur gris, un sol en vinyl et des machines superposées.
Inspiration pour une petite buanderie parallèle craftsman multi-usage avec un évier de ferme, un placard à porte shaker, des portes de placard grises, un mur gris, un sol en vinyl et des machines superposées.
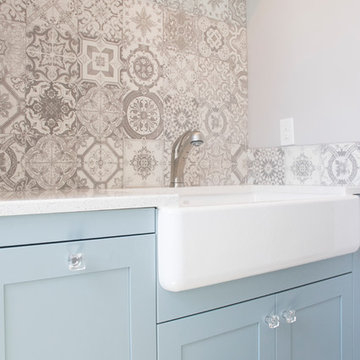
Laundry Room Cabinets & Sink
Idée de décoration pour une petite buanderie linéaire dédiée avec un évier de ferme, un placard à porte shaker, des portes de placard bleues, un plan de travail en quartz modifié, un mur gris, un sol en carrelage de céramique, des machines superposées et un sol gris.
Idée de décoration pour une petite buanderie linéaire dédiée avec un évier de ferme, un placard à porte shaker, des portes de placard bleues, un plan de travail en quartz modifié, un mur gris, un sol en carrelage de céramique, des machines superposées et un sol gris.
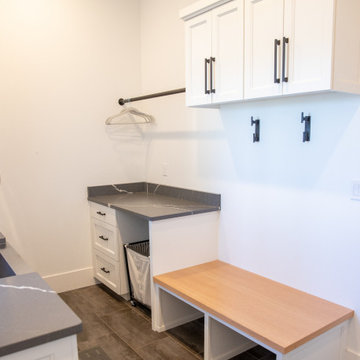
Laundry
Inspiration pour une petite buanderie minimaliste avec un évier de ferme, un placard à porte shaker, des portes de placard blanches, un plan de travail en quartz modifié, un mur blanc, un sol en carrelage de céramique, des machines superposées, un sol gris et un plan de travail gris.
Inspiration pour une petite buanderie minimaliste avec un évier de ferme, un placard à porte shaker, des portes de placard blanches, un plan de travail en quartz modifié, un mur blanc, un sol en carrelage de céramique, des machines superposées, un sol gris et un plan de travail gris.

Country laundry room with a butchertop counter for folding and crema marfil countertop around sink.
Inspiration pour une petite buanderie parallèle rustique dédiée avec un évier de ferme, un placard à porte shaker, des portes de placard blanches, un plan de travail en bois, un mur gris, un sol en travertin, des machines côte à côte et un plan de travail beige.
Inspiration pour une petite buanderie parallèle rustique dédiée avec un évier de ferme, un placard à porte shaker, des portes de placard blanches, un plan de travail en bois, un mur gris, un sol en travertin, des machines côte à côte et un plan de travail beige.

A first floor bespoke laundry room with tiled flooring and backsplash with a butler sink and mid height washing machine and tumble dryer for easy access. Dirty laundry shoots for darks and colours, with plenty of opening shelving and hanging spaces for freshly ironed clothing. This is a laundry that not only looks beautiful but works!
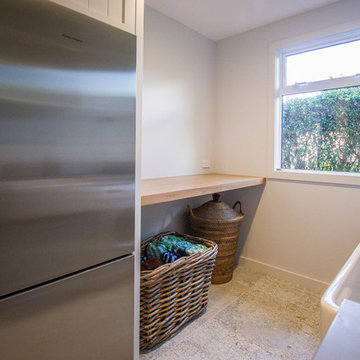
Compact laundry / scullery to complement small kitchen. Lovely use of timber and recessed paneled doors
Cette image montre une petite buanderie parallèle style shabby chic multi-usage avec un évier de ferme, un placard avec porte à panneau encastré, des portes de placard blanches, un plan de travail en quartz modifié, un mur blanc, un sol en carrelage de céramique, des machines côte à côte, un sol multicolore et un plan de travail gris.
Cette image montre une petite buanderie parallèle style shabby chic multi-usage avec un évier de ferme, un placard avec porte à panneau encastré, des portes de placard blanches, un plan de travail en quartz modifié, un mur blanc, un sol en carrelage de céramique, des machines côte à côte, un sol multicolore et un plan de travail gris.
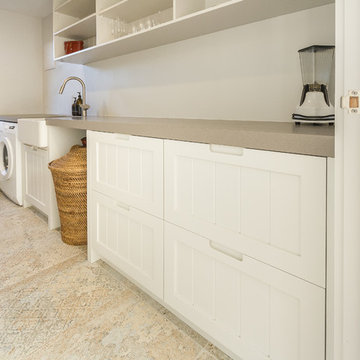
Compact laundry / scullery to complement small kitchen. Lovely use of timber and recessed paneled doors
Aménagement d'une petite buanderie parallèle romantique multi-usage avec un évier de ferme, un placard avec porte à panneau encastré, des portes de placard blanches, un plan de travail en quartz modifié, un mur blanc, un sol en carrelage de céramique, des machines côte à côte, un sol multicolore et un plan de travail gris.
Aménagement d'une petite buanderie parallèle romantique multi-usage avec un évier de ferme, un placard avec porte à panneau encastré, des portes de placard blanches, un plan de travail en quartz modifié, un mur blanc, un sol en carrelage de céramique, des machines côte à côte, un sol multicolore et un plan de travail gris.

The Homeowner custom cut/finished a butcher block top (at the same thickness (1") of the granite counter-top), to be placed on the farm sink which increased the amount of available space to fold laundry, etc.
Note: the faucet merely swings out of the way.
2nd note: a square butcher block of the proper desired length and width and thickness can be purchased online, and then finished (round the corners to proper radius of Farm Sink corners, finish with several coats of clear coat polyurethane), as the homeowner did.
Photo taken by homeowner.
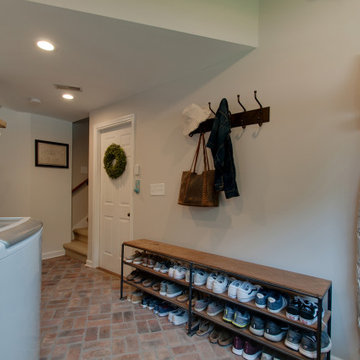
Aménagement d'une petite buanderie campagne multi-usage avec un évier de ferme, un placard à porte shaker, des portes de placard marrons, un plan de travail en granite, un mur gris, un sol en brique, des machines côte à côte, un sol multicolore et plan de travail noir.

Meaghan Larsen Photographer Lisa Shearer Designer
Exemple d'une petite buanderie linéaire nature dédiée avec un évier de ferme, un placard à porte shaker, des portes de placard blanches, plan de travail en marbre, un mur blanc, un sol en carrelage de porcelaine, des machines superposées, un sol marron et un plan de travail gris.
Exemple d'une petite buanderie linéaire nature dédiée avec un évier de ferme, un placard à porte shaker, des portes de placard blanches, plan de travail en marbre, un mur blanc, un sol en carrelage de porcelaine, des machines superposées, un sol marron et un plan de travail gris.

Glen Doone Photography
Exemple d'une petite buanderie parallèle tendance dédiée avec un évier de ferme, des portes de placard blanches, un plan de travail en granite, un mur beige, des machines côte à côte, un sol beige, un sol en carrelage de céramique et un placard à porte shaker.
Exemple d'une petite buanderie parallèle tendance dédiée avec un évier de ferme, des portes de placard blanches, un plan de travail en granite, un mur beige, des machines côte à côte, un sol beige, un sol en carrelage de céramique et un placard à porte shaker.

Our St. Pete studio designed this stunning home in a Greek Mediterranean style to create the best of Florida waterfront living. We started with a neutral palette and added pops of bright blue to recreate the hues of the ocean in the interiors. Every room is carefully curated to ensure a smooth flow and feel, including the luxurious bathroom, which evokes a calm, soothing vibe. All the bedrooms are decorated to ensure they blend well with the rest of the home's decor. The large outdoor pool is another beautiful highlight which immediately puts one in a relaxing holiday mood!
---
Pamela Harvey Interiors offers interior design services in St. Petersburg and Tampa, and throughout Florida's Suncoast area, from Tarpon Springs to Naples, including Bradenton, Lakewood Ranch, and Sarasota.
For more about Pamela Harvey Interiors, see here: https://www.pamelaharveyinteriors.com/
To learn more about this project, see here: https://www.pamelaharveyinteriors.com/portfolio-galleries/waterfront-home-tampa-fl

Inspiration pour une petite buanderie linéaire traditionnelle dédiée avec un évier de ferme, un placard à porte shaker, des portes de placard bleues, un plan de travail en bois, une crédence grise, un sol en carrelage de porcelaine et des machines côte à côte.

A utility doesn't have to be utilitarian! This narrow space in a newly built extension was turned into a pretty utility space, packed with storage and functionality to keep clutter and mess out of the kitchen.

Farmhouse style laundry room featuring navy patterned Cement Tile flooring, custom white overlay cabinets, brass cabinet hardware, farmhouse sink, and wall mounted faucet.

Jamie Cleary
Inspiration pour une petite buanderie linéaire rustique dédiée avec un évier de ferme, un placard à porte shaker, des portes de placard blanches, un mur multicolore, un sol en carrelage de céramique, des machines côte à côte, un sol blanc et un plan de travail blanc.
Inspiration pour une petite buanderie linéaire rustique dédiée avec un évier de ferme, un placard à porte shaker, des portes de placard blanches, un mur multicolore, un sol en carrelage de céramique, des machines côte à côte, un sol blanc et un plan de travail blanc.
Idées déco de petites buanderies avec un évier de ferme
3