Idées déco de petites buanderies avec un évier de ferme
Trier par:Populaires du jour
121 - 140 sur 352 photos
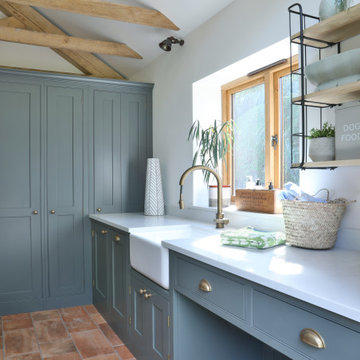
This utility room is a rather compact space but it has everything you would need in a utility; a washing machine, tumble dryer, sink, and storage. It even has a dedicated space for a dog bed. The washing machine and tumble dryer are cleverly stacked in one tall cupboard, with the slim larder cupboard next to it hiding away an ironing board and brooms & mops. The cabinets are painted in Little Greene's Pompeian Ash and the handles are by Armac Martin.

This reconfiguration project was a classic case of rooms not fit for purpose, with the back door leading directly into a home-office (not very productive when the family are in and out), so we reconfigured the spaces and the office became a utility room.
The area was kept tidy and clean with inbuilt cupboards, stacking the washer and tumble drier to save space. The Belfast sink was saved from the old utility room and complemented with beautiful Victorian-style mosaic flooring.
Now the family can kick off their boots and hang up their coats at the back door without muddying the house up!
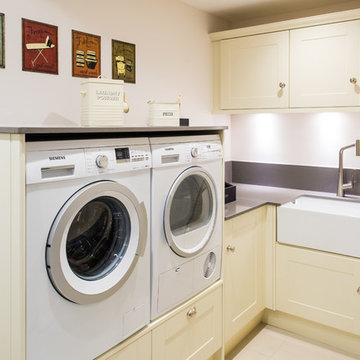
Marek Sikora
Exemple d'une petite buanderie nature en L multi-usage avec un évier de ferme, un placard à porte shaker, des portes de placard beiges, un plan de travail en quartz, un mur beige, un sol en carrelage de porcelaine et des machines côte à côte.
Exemple d'une petite buanderie nature en L multi-usage avec un évier de ferme, un placard à porte shaker, des portes de placard beiges, un plan de travail en quartz, un mur beige, un sol en carrelage de porcelaine et des machines côte à côte.

The original kitchen was a bit longer, but it lacked the walk-in pantry that Dave and his wife both wanted. Dave decided it was worth it to use some of the square footage from the kitchen to build a pantry alongside his custom refrigerator cabinet. Adding a cabinet around the fridge created a sleek built-in look and also provided some additional cabinet storage on top. A cool and creative feature that Dave incorporated in the design is a sheet of metal on the side panel of the fridge cabinet – a perfect place to keep their magnet collection and post-it notes!
The custom cabinets above the washer and dryer compliment the new modern look of the kitchen while also providing better storage space for laundry-related items. This area is also much brighter with an LED can light directly over the work area.
Final Photos by www.impressia.net
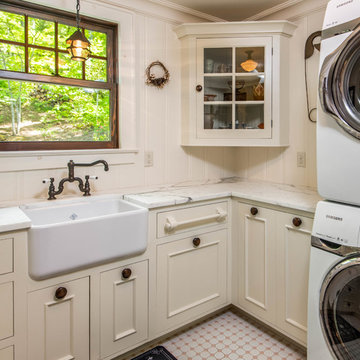
Inspiration pour une petite buanderie rustique en L dédiée avec un évier de ferme, un placard avec porte à panneau encastré, des portes de placard beiges, plan de travail en marbre, un mur beige, un sol en carrelage de céramique, des machines superposées et un sol rose.
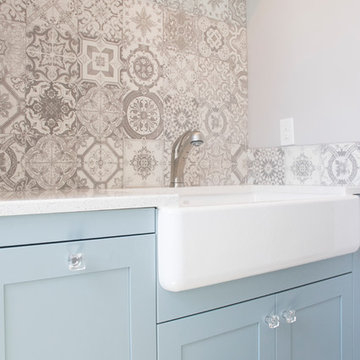
Laundry Room Cabinets & Sink
Idée de décoration pour une petite buanderie linéaire dédiée avec un évier de ferme, un placard à porte shaker, des portes de placard bleues, un plan de travail en quartz modifié, un mur gris, un sol en carrelage de céramique, des machines superposées et un sol gris.
Idée de décoration pour une petite buanderie linéaire dédiée avec un évier de ferme, un placard à porte shaker, des portes de placard bleues, un plan de travail en quartz modifié, un mur gris, un sol en carrelage de céramique, des machines superposées et un sol gris.
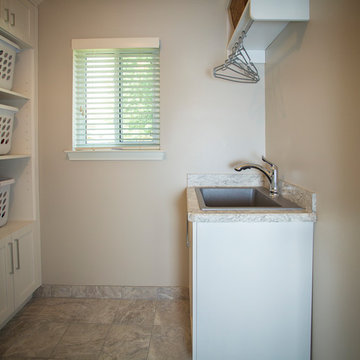
Glen Doone Photography
Idée de décoration pour une petite buanderie parallèle design dédiée avec un évier de ferme, des portes de placard blanches, un plan de travail en granite, un mur beige, des machines côte à côte, un sol beige, un sol en carrelage de céramique et un placard à porte shaker.
Idée de décoration pour une petite buanderie parallèle design dédiée avec un évier de ferme, des portes de placard blanches, un plan de travail en granite, un mur beige, des machines côte à côte, un sol beige, un sol en carrelage de céramique et un placard à porte shaker.
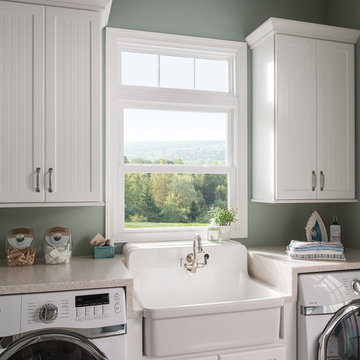
Cette image montre une petite buanderie linéaire traditionnelle avec un placard, un évier de ferme, un placard à porte shaker, des portes de placard blanches, un mur gris, des machines côte à côte et un plan de travail beige.
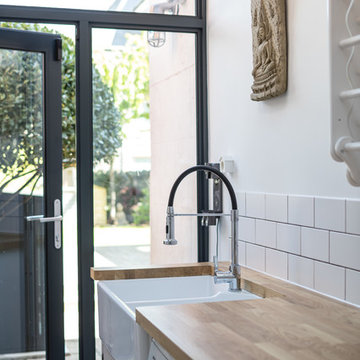
Charlie O'Beirne
Idée de décoration pour une petite buanderie parallèle design dédiée avec un évier de ferme, un placard à porte plane, des portes de placard blanches, un plan de travail en bois, un mur gris, un sol en carrelage de porcelaine, des machines superposées, un sol gris et un plan de travail marron.
Idée de décoration pour une petite buanderie parallèle design dédiée avec un évier de ferme, un placard à porte plane, des portes de placard blanches, un plan de travail en bois, un mur gris, un sol en carrelage de porcelaine, des machines superposées, un sol gris et un plan de travail marron.
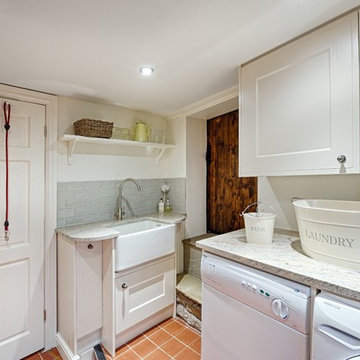
David Howcroft Photography
Inspiration pour une petite buanderie traditionnelle multi-usage avec un évier de ferme, un plan de travail en granite, un mur blanc et tomettes au sol.
Inspiration pour une petite buanderie traditionnelle multi-usage avec un évier de ferme, un plan de travail en granite, un mur blanc et tomettes au sol.
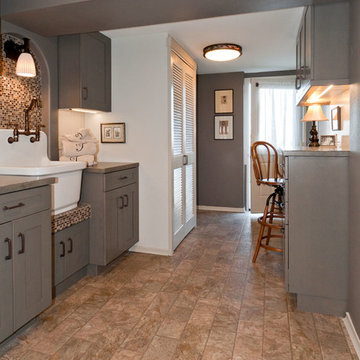
Design and Remodel by Trisa & Co. Interior Design and Pantry and Latch.
Eric Neurath Photography, Styled by Trisa Katsikapes,
Cette photo montre une petite buanderie parallèle craftsman multi-usage avec un évier de ferme, un placard à porte shaker, des portes de placard grises, un plan de travail en stratifié, un mur gris, un sol en vinyl et des machines superposées.
Cette photo montre une petite buanderie parallèle craftsman multi-usage avec un évier de ferme, un placard à porte shaker, des portes de placard grises, un plan de travail en stratifié, un mur gris, un sol en vinyl et des machines superposées.
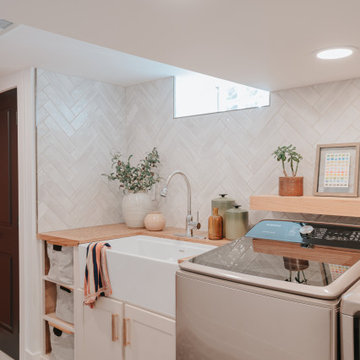
Aménagement d'une petite buanderie parallèle moderne dédiée avec un évier de ferme, un placard à porte shaker, des portes de placard beiges, un plan de travail en bois, des machines côte à côte et un plan de travail marron.
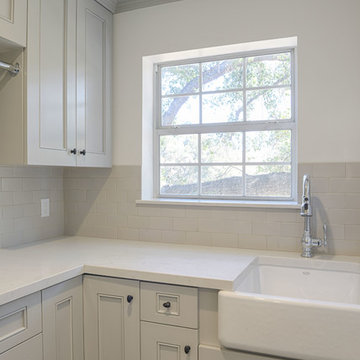
Mel Carll
Idée de décoration pour une petite buanderie tradition en L dédiée avec un évier de ferme, un placard à porte affleurante, des portes de placard beiges, un mur blanc, un sol en carrelage de céramique, des machines côte à côte, un sol gris et un plan de travail blanc.
Idée de décoration pour une petite buanderie tradition en L dédiée avec un évier de ferme, un placard à porte affleurante, des portes de placard beiges, un mur blanc, un sol en carrelage de céramique, des machines côte à côte, un sol gris et un plan de travail blanc.
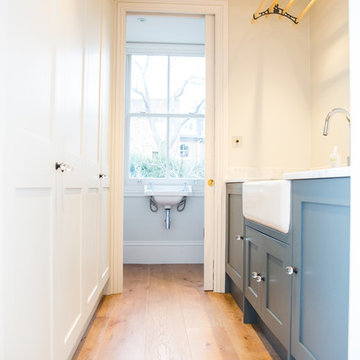
A stylish but highly functional utility room with full height painted handbuilt custom cabinets along one wall, matching the wall colour, concealing appliances and providing lots of storage. The opposite wall has handbuilt base units with a painted pale blue finish, a large Belfast sink and a ceiling mounted Sheila Maid clothes airer, in keeping with the age of the property but also found in modern houses as very practical. At the end of the utility room a sliding door reveals a cloakroom and allows natural light through. Wide oak plank flooring runs through to the cloakroom.
Photo: Pippa Wilson Photography
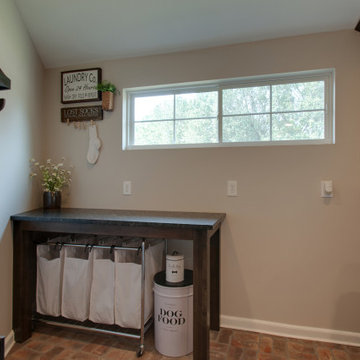
Exemple d'une petite buanderie nature multi-usage avec un évier de ferme, un placard à porte shaker, des portes de placard marrons, un plan de travail en granite, un mur gris, un sol en brique, des machines côte à côte, un sol multicolore et plan de travail noir.
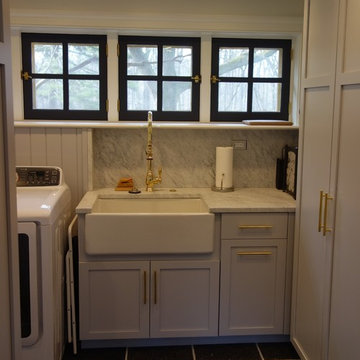
Exemple d'une petite buanderie parallèle chic dédiée avec un évier de ferme, un placard à porte shaker, des portes de placard grises, plan de travail en marbre, un mur blanc, un sol en ardoise, des machines côte à côte et un sol gris.

Country laundry room with a butchertop counter for folding and crema marfil countertop around sink.
Inspiration pour une petite buanderie parallèle rustique dédiée avec un évier de ferme, un placard à porte shaker, des portes de placard blanches, un plan de travail en bois, un mur gris, un sol en travertin, des machines côte à côte et un plan de travail beige.
Inspiration pour une petite buanderie parallèle rustique dédiée avec un évier de ferme, un placard à porte shaker, des portes de placard blanches, un plan de travail en bois, un mur gris, un sol en travertin, des machines côte à côte et un plan de travail beige.

Modern farmhouse laundry room with marble mosaic tile backsplash.
Exemple d'une petite buanderie linéaire nature multi-usage avec un évier de ferme, un placard à porte plane, des portes de placard beiges, un plan de travail en granite, une crédence beige, une crédence en marbre, un mur beige, un sol en carrelage de porcelaine, un lave-linge séchant, un sol beige, un plan de travail multicolore, différents designs de plafond et différents habillages de murs.
Exemple d'une petite buanderie linéaire nature multi-usage avec un évier de ferme, un placard à porte plane, des portes de placard beiges, un plan de travail en granite, une crédence beige, une crédence en marbre, un mur beige, un sol en carrelage de porcelaine, un lave-linge séchant, un sol beige, un plan de travail multicolore, différents designs de plafond et différents habillages de murs.
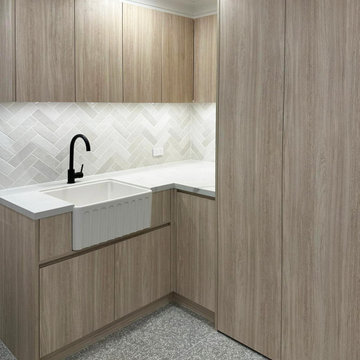
Exemple d'une petite buanderie scandinave en L et bois clair multi-usage avec un évier de ferme, un plan de travail en quartz modifié, une crédence blanche, une crédence en carreau de porcelaine, un mur blanc, un sol en carrelage de porcelaine, des machines superposées, un sol gris et un plan de travail blanc.
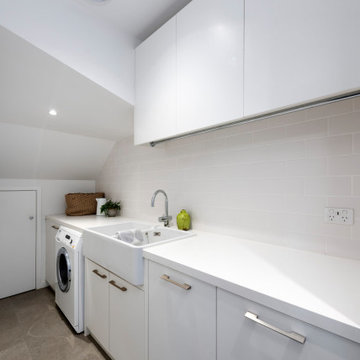
concealed laundry under the stairs
Idée de décoration pour une petite buanderie parallèle design dédiée avec un évier de ferme, un placard à porte plane, des portes de placard blanches, un plan de travail en quartz modifié, une crédence blanche, une crédence en carrelage métro, un mur blanc, un sol en carrelage de céramique, un lave-linge séchant, un sol gris et un plan de travail blanc.
Idée de décoration pour une petite buanderie parallèle design dédiée avec un évier de ferme, un placard à porte plane, des portes de placard blanches, un plan de travail en quartz modifié, une crédence blanche, une crédence en carrelage métro, un mur blanc, un sol en carrelage de céramique, un lave-linge séchant, un sol gris et un plan de travail blanc.
Idées déco de petites buanderies avec un évier de ferme
7