Idées déco de petites buanderies avec un évier de ferme
Trier par :
Budget
Trier par:Populaires du jour
61 - 80 sur 352 photos
1 sur 3

With a busy working lifestyle and two small children, Burlanes worked closely with the home owners to transform a number of rooms in their home, to not only suit the needs of family life, but to give the wonderful building a new lease of life, whilst in keeping with the stunning historical features and characteristics of the incredible Oast House.
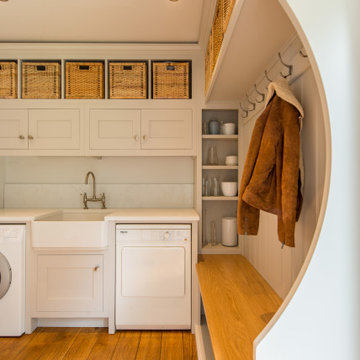
As part of a commission for a bespoke kitchen, we maximised this additional space for a utility boot room. The upper tier cabinets were designed to take a selection of storage baskets, while the tall counter slim cabinet sits in front of a pipe box and makes a great storage space for the client's selection of vases. Shoes are neatly stored out of the way with a bench in Oak above for a seated area.

This laundry room features mint color custom cabinetry, brass/ crystal hardware, and capiz shell backsplash.
Idée de décoration pour une petite buanderie marine dédiée avec un évier de ferme, un placard avec porte à panneau encastré, un plan de travail en quartz, une crédence blanche, un mur blanc, un plan de travail blanc, des portes de placard bleues, une crédence en mosaïque et un sol gris.
Idée de décoration pour une petite buanderie marine dédiée avec un évier de ferme, un placard avec porte à panneau encastré, un plan de travail en quartz, une crédence blanche, un mur blanc, un plan de travail blanc, des portes de placard bleues, une crédence en mosaïque et un sol gris.

6 Motions, 1 Amazing Wash Performance. The wash performance of the machine is greatly improved, giving you perfect results every time.
Idées déco pour une petite buanderie linéaire moderne dédiée avec un évier de ferme, des portes de placard grises, un plan de travail en stéatite, un mur gris, un sol en carrelage de céramique, des machines côte à côte, un sol beige et un placard à porte affleurante.
Idées déco pour une petite buanderie linéaire moderne dédiée avec un évier de ferme, des portes de placard grises, un plan de travail en stéatite, un mur gris, un sol en carrelage de céramique, des machines côte à côte, un sol beige et un placard à porte affleurante.
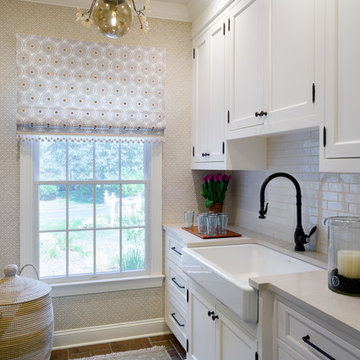
A redesign of a laundry room that allowed for a new butler's pantry space and a laundry space. Spatial design and decoration by AJ Margulis Interiors. Photos by Paul Bartholomew. Construction by Martin Builders.
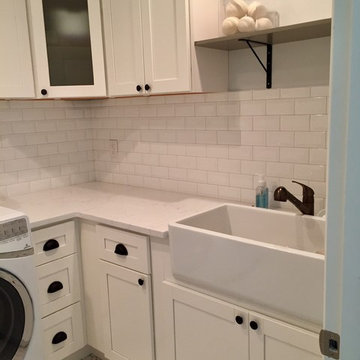
We repurposed a linen closet and added the space to our small laundry room. We also added 4 recessed can lights to replace the single light fixture.
Idée de décoration pour une petite buanderie parallèle champêtre dédiée avec un évier de ferme, un placard à porte shaker, des portes de placard blanches, un plan de travail en quartz modifié, un mur gris, un sol en carrelage de porcelaine, des machines côte à côte et un sol blanc.
Idée de décoration pour une petite buanderie parallèle champêtre dédiée avec un évier de ferme, un placard à porte shaker, des portes de placard blanches, un plan de travail en quartz modifié, un mur gris, un sol en carrelage de porcelaine, des machines côte à côte et un sol blanc.

Cette photo montre une petite buanderie linéaire tendance avec un évier de ferme, un placard à porte shaker, des portes de placards vertess, un plan de travail en béton, une crédence en mosaïque, un mur beige, parquet foncé, des machines côte à côte, un sol marron et un plan de travail gris.

The original kitchen was a bit longer, but it lacked the walk-in pantry that Dave and his wife both wanted. Dave decided it was worth it to use some of the square footage from the kitchen to build a pantry alongside his custom refrigerator cabinet. Adding a cabinet around the fridge created a sleek built-in look and also provided some additional cabinet storage on top. A cool and creative feature that Dave incorporated in the design is a sheet of metal on the side panel of the fridge cabinet – a perfect place to keep their magnet collection and post-it notes!
The custom cabinets above the washer and dryer compliment the new modern look of the kitchen while also providing better storage space for laundry-related items. This area is also much brighter with an LED can light directly over the work area.
Final Photos by www.impressia.net
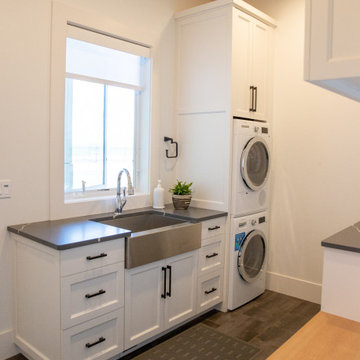
Laundry
Idées déco pour une petite buanderie moderne avec un évier de ferme, un placard à porte shaker, des portes de placard blanches, un plan de travail en quartz modifié, un mur blanc, un sol en carrelage de céramique, des machines superposées, un sol gris et un plan de travail gris.
Idées déco pour une petite buanderie moderne avec un évier de ferme, un placard à porte shaker, des portes de placard blanches, un plan de travail en quartz modifié, un mur blanc, un sol en carrelage de céramique, des machines superposées, un sol gris et un plan de travail gris.
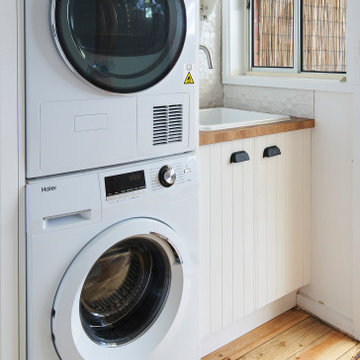
The laundry space is separate to the kitchen and had a very old water tank taking up most of the space. We removed this a place an instant hot water system outside that is also 6 star rated.
This allowed for extra storage space and a broom cupboard.
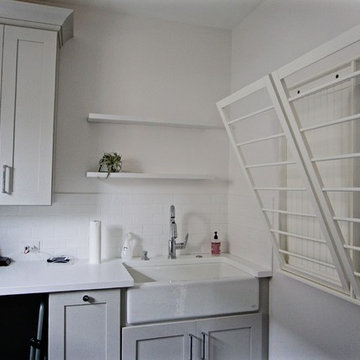
Inspiration pour une petite buanderie dédiée avec un évier de ferme, un placard à porte shaker, des portes de placard blanches, un mur blanc et des machines côte à côte.

Elegant laundry room with moroccan tile.
Cette photo montre une petite buanderie éclectique en L dédiée avec un évier de ferme, un placard à porte shaker, des portes de placard bleues, un plan de travail en quartz modifié, une crédence multicolore, une crédence en céramique, un mur beige, un lave-linge séchant et un plan de travail bleu.
Cette photo montre une petite buanderie éclectique en L dédiée avec un évier de ferme, un placard à porte shaker, des portes de placard bleues, un plan de travail en quartz modifié, une crédence multicolore, une crédence en céramique, un mur beige, un lave-linge séchant et un plan de travail bleu.
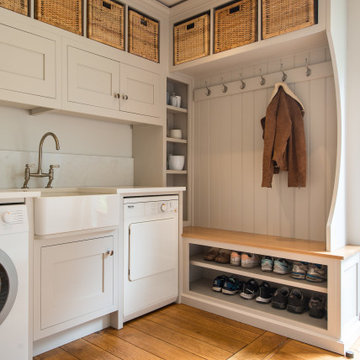
As part of a commission for a bespoke kitchen, we maximised this additional space for a utility boot room. The upper tier cabinets were designed to take a selection of storage baskets, while the tall counter slim cabinet sits in front of a pipe box and makes a great storage space for the client's selection of vases. Shoes are neatly stored out of the way with a bench in Oak above for a seated area.

Modern farmhouse laundry room with marble mosaic tile backsplash.
Exemple d'une petite buanderie linéaire nature multi-usage avec un évier de ferme, un placard à porte plane, des portes de placard beiges, un plan de travail en granite, une crédence beige, une crédence en marbre, un mur beige, un sol en carrelage de porcelaine, un lave-linge séchant, un sol beige, un plan de travail multicolore, différents designs de plafond et différents habillages de murs.
Exemple d'une petite buanderie linéaire nature multi-usage avec un évier de ferme, un placard à porte plane, des portes de placard beiges, un plan de travail en granite, une crédence beige, une crédence en marbre, un mur beige, un sol en carrelage de porcelaine, un lave-linge séchant, un sol beige, un plan de travail multicolore, différents designs de plafond et différents habillages de murs.

We updated this laundry room by installing Medallion Silverline Jackson Flat Panel cabinets in white icing color. The countertops are a custom Natural Black Walnut wood top with a Mockett charging station and a Porter single basin farmhouse sink and Moen Arbor high arc faucet. The backsplash is Ice White Wow Subway Tile. The floor is Durango Tumbled tile.
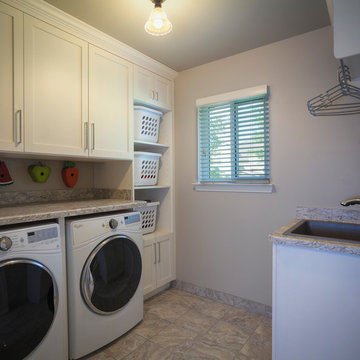
Glen Doone Photography
Aménagement d'une petite buanderie parallèle contemporaine dédiée avec un évier de ferme, des portes de placard blanches, un plan de travail en granite, un mur beige, des machines côte à côte, un sol beige, un sol en carrelage de céramique et un placard avec porte à panneau encastré.
Aménagement d'une petite buanderie parallèle contemporaine dédiée avec un évier de ferme, des portes de placard blanches, un plan de travail en granite, un mur beige, des machines côte à côte, un sol beige, un sol en carrelage de céramique et un placard avec porte à panneau encastré.

Exemple d'une petite buanderie chic en L dédiée avec un évier de ferme, des portes de placard blanches, un mur blanc, un sol en linoléum, des machines côte à côte, un sol multicolore, plan de travail noir et un placard à porte shaker.

Practicality and budget were the focus in this design for a Utility Room that does double duty. A bright colour was chosen for the paint and a very cheerfully frilled skirt adds on. A deep sink can deal with flowers, the washing or the debris from a muddy day out of doors. It's important to consider the function(s) of a room. We like a combo when possible.
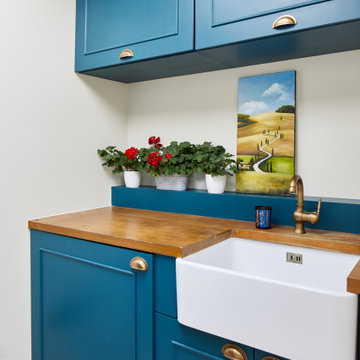
Photo by Chris Snook
Réalisation d'une petite buanderie linéaire tradition dédiée avec un évier de ferme, un placard à porte shaker, des portes de placard bleues, un plan de travail en bois, un mur beige, un sol en travertin, un sol beige et un plan de travail marron.
Réalisation d'une petite buanderie linéaire tradition dédiée avec un évier de ferme, un placard à porte shaker, des portes de placard bleues, un plan de travail en bois, un mur beige, un sol en travertin, un sol beige et un plan de travail marron.
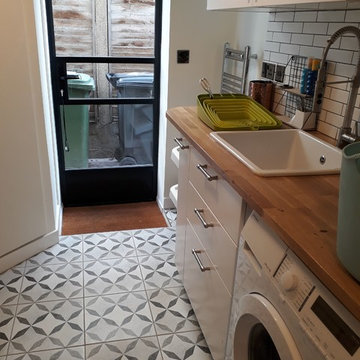
Idée de décoration pour une petite buanderie parallèle design avec un placard, un évier de ferme, un plan de travail en bois, un mur blanc, un sol en carrelage de céramique, un lave-linge séchant, un sol gris et un plan de travail multicolore.
Idées déco de petites buanderies avec un évier de ferme
4