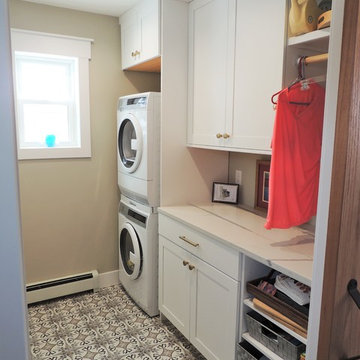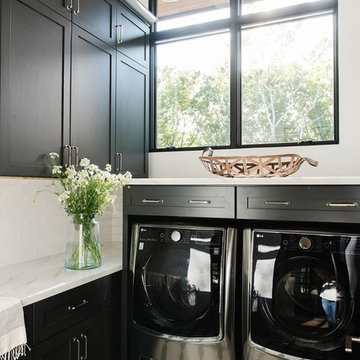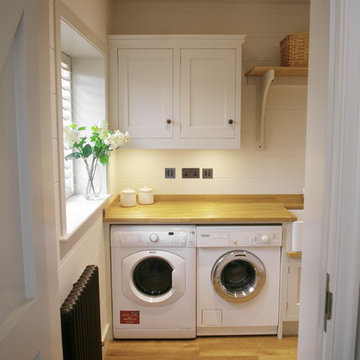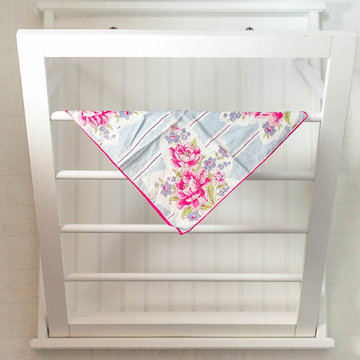Idées déco de petites buanderies campagne
Trier par :
Budget
Trier par:Populaires du jour
1 - 20 sur 424 photos
1 sur 3

Inspiration pour une petite buanderie rustique avec un évier de ferme, un placard à porte shaker, des portes de placard bleues, un plan de travail en quartz, un mur bleu, un sol en carrelage de porcelaine, des machines superposées et un plan de travail blanc.

The laundry area features a fun ceramic tile design with open shelving and storage above the machine space.
Réalisation d'une petite buanderie champêtre en L dédiée avec un évier encastré, un placard à porte plane, des portes de placard bleues, un plan de travail en quartz, une crédence noire, une crédence en carreau de ciment, un mur gris, un sol en ardoise, des machines côte à côte, un sol gris et un plan de travail blanc.
Réalisation d'une petite buanderie champêtre en L dédiée avec un évier encastré, un placard à porte plane, des portes de placard bleues, un plan de travail en quartz, une crédence noire, une crédence en carreau de ciment, un mur gris, un sol en ardoise, des machines côte à côte, un sol gris et un plan de travail blanc.

Cette photo montre une petite buanderie parallèle nature dédiée avec un plan de travail en quartz modifié, un sol en carrelage de porcelaine, des machines côte à côte, un sol noir, un plan de travail blanc, un évier encastré, un placard à porte plane, des portes de placard noires, un mur blanc et du papier peint.

Exemple d'une petite buanderie linéaire nature dédiée avec un plan de travail en bois, un mur blanc, parquet clair, un sol beige et un plan de travail beige.

Cette image montre une petite buanderie linéaire rustique multi-usage avec un évier posé, des portes de placard blanches, un plan de travail en stratifié, un mur beige, un sol en carrelage de porcelaine, des machines côte à côte et un placard avec porte à panneau encastré.

As part of a commission for a bespoke kitchen, we maximised this additional space for a utility boot room.
Idées déco pour une petite buanderie campagne avec un placard à porte shaker, des portes de placard blanches, un plan de travail en quartz, une crédence blanche, un mur blanc, un sol en bois brun, des machines côte à côte, un sol marron et un plan de travail blanc.
Idées déco pour une petite buanderie campagne avec un placard à porte shaker, des portes de placard blanches, un plan de travail en quartz, une crédence blanche, un mur blanc, un sol en bois brun, des machines côte à côte, un sol marron et un plan de travail blanc.

Small farmhouse laundry room with LG Front load washer/dryer. Decorative tile backsplash to add a bit of color. Pental Quartz countertop concrete. Ikea grimslov kitchen cabinets for storage and undercounter lighting. Hanging rack for clothing and laundry storage basket.

The laundry side of the room. Mudroom bench and cabinetry are on the other side out of the frame.
Cette image montre une petite buanderie parallèle rustique multi-usage avec un placard à porte shaker, des portes de placard blanches, un plan de travail en quartz modifié, un mur beige, un sol en carrelage de porcelaine, des machines superposées, un sol multicolore et un plan de travail blanc.
Cette image montre une petite buanderie parallèle rustique multi-usage avec un placard à porte shaker, des portes de placard blanches, un plan de travail en quartz modifié, un mur beige, un sol en carrelage de porcelaine, des machines superposées, un sol multicolore et un plan de travail blanc.

Exemple d'une petite buanderie nature en L dédiée avec des portes de placard noires, plan de travail en marbre, un mur blanc, des machines côte à côte et un plan de travail multicolore.

Farmhouse style laundry room featuring navy patterned Cement Tile flooring, custom white overlay cabinets, brass cabinet hardware, farmhouse sink, and wall mounted faucet.

In the prestigious Enatai neighborhood in Bellevue, this mid 90’s home was in need of updating. Bringing this home from a bleak spec project to the feeling of a luxurious custom home took partnering with an amazing interior designer and our specialists in every field. Everything about this home now fits the life and style of the homeowner and is a balance of the finer things with quaint farmhouse styling.
RW Anderson Homes is the premier home builder and remodeler in the Seattle and Bellevue area. Distinguished by their excellent team, and attention to detail, RW Anderson delivers a custom tailored experience for every customer. Their service to clients has earned them a great reputation in the industry for taking care of their customers.
Working with RW Anderson Homes is very easy. Their office and design team work tirelessly to maximize your goals and dreams in order to create finished spaces that aren’t only beautiful, but highly functional for every customer. In an industry known for false promises and the unexpected, the team at RW Anderson is professional and works to present a clear and concise strategy for every project. They take pride in their references and the amount of direct referrals they receive from past clients.
RW Anderson Homes would love the opportunity to talk with you about your home or remodel project today. Estimates and consultations are always free. Call us now at 206-383-8084 or email Ryan@rwandersonhomes.com.

This compact laundry/walk in pantry packs a lot in a small space. By stacking the new front loading washer and dryer on a platform, doing laundry just got a lot more ergonomic not to mention the space afforded for folding and storage!
Photo by A Kitchen That Works LLC

Bespoke, Secret utility room! Doors hide a sink, water softener and the washing machine & tumble dryer!
Chris Kemp
Cette photo montre une petite buanderie linéaire nature avec un placard, un évier posé, des portes de placard grises, un plan de travail en quartz, un mur blanc, un sol en calcaire et des machines superposées.
Cette photo montre une petite buanderie linéaire nature avec un placard, un évier posé, des portes de placard grises, un plan de travail en quartz, un mur blanc, un sol en calcaire et des machines superposées.

Inspiration pour une petite buanderie parallèle rustique avec un plan de travail en bois, des portes de placard blanches, des machines côte à côte, un plan de travail beige, un placard avec porte à panneau encastré, un évier posé et un mur beige.

This 1930's Barrington Hills farmhouse was in need of some TLC when it was purchased by this southern family of five who planned to make it their new home. The renovation taken on by Advance Design Studio's designer Scott Christensen and master carpenter Justin Davis included a custom porch, custom built in cabinetry in the living room and children's bedrooms, 2 children's on-suite baths, a guest powder room, a fabulous new master bath with custom closet and makeup area, a new upstairs laundry room, a workout basement, a mud room, new flooring and custom wainscot stairs with planked walls and ceilings throughout the home.
The home's original mechanicals were in dire need of updating, so HVAC, plumbing and electrical were all replaced with newer materials and equipment. A dramatic change to the exterior took place with the addition of a quaint standing seam metal roofed farmhouse porch perfect for sipping lemonade on a lazy hot summer day.
In addition to the changes to the home, a guest house on the property underwent a major transformation as well. Newly outfitted with updated gas and electric, a new stacking washer/dryer space was created along with an updated bath complete with a glass enclosed shower, something the bath did not previously have. A beautiful kitchenette with ample cabinetry space, refrigeration and a sink was transformed as well to provide all the comforts of home for guests visiting at the classic cottage retreat.
The biggest design challenge was to keep in line with the charm the old home possessed, all the while giving the family all the convenience and efficiency of modern functioning amenities. One of the most interesting uses of material was the porcelain "wood-looking" tile used in all the baths and most of the home's common areas. All the efficiency of porcelain tile, with the nostalgic look and feel of worn and weathered hardwood floors. The home’s casual entry has an 8" rustic antique barn wood look porcelain tile in a rich brown to create a warm and welcoming first impression.
Painted distressed cabinetry in muted shades of gray/green was used in the powder room to bring out the rustic feel of the space which was accentuated with wood planked walls and ceilings. Fresh white painted shaker cabinetry was used throughout the rest of the rooms, accentuated by bright chrome fixtures and muted pastel tones to create a calm and relaxing feeling throughout the home.
Custom cabinetry was designed and built by Advance Design specifically for a large 70” TV in the living room, for each of the children’s bedroom’s built in storage, custom closets, and book shelves, and for a mudroom fit with custom niches for each family member by name.
The ample master bath was fitted with double vanity areas in white. A generous shower with a bench features classic white subway tiles and light blue/green glass accents, as well as a large free standing soaking tub nestled under a window with double sconces to dim while relaxing in a luxurious bath. A custom classic white bookcase for plush towels greets you as you enter the sanctuary bath.

Gemma Moore
Aménagement d'une petite buanderie campagne en L avec un évier de ferme, un placard à porte shaker, un plan de travail en bois et des machines côte à côte.
Aménagement d'une petite buanderie campagne en L avec un évier de ferme, un placard à porte shaker, un plan de travail en bois et des machines côte à côte.

Réalisation d'une petite buanderie linéaire champêtre dédiée avec un évier 1 bac, un placard à porte shaker, des portes de placard bleues, un plan de travail en bois, une crédence blanche, une crédence en carrelage métro, un mur beige, un sol en carrelage de céramique, des machines superposées, un sol blanc et un plan de travail marron.

Wall mounted laundry drying rack. All details available here https://goo.gl/tOBHBu

Photography by davidduncanlivingston.com
Inspiration pour une petite buanderie linéaire rustique dédiée avec des portes de placard bleues, un plan de travail en quartz modifié, un sol en carrelage de porcelaine, des machines côte à côte, un placard avec porte à panneau encastré et un mur gris.
Inspiration pour une petite buanderie linéaire rustique dédiée avec des portes de placard bleues, un plan de travail en quartz modifié, un sol en carrelage de porcelaine, des machines côte à côte, un placard avec porte à panneau encastré et un mur gris.

The new laundry room on the ground floor services the family of seven. Beige paint, white cabinets, two side by side units, and a large utility sink help get the job done. Wide plank pine flooring continues from the kitchen into the space. The space is made more feminine with red painted chevron wallpaper.
Eric Roth
Idées déco de petites buanderies campagne
1