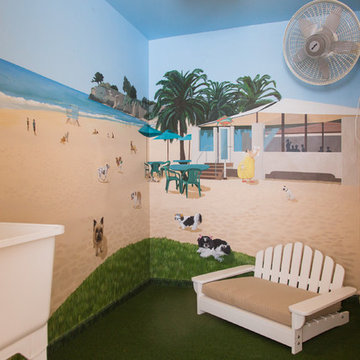Idées déco de petites buanderies bord de mer
Trier par :
Budget
Trier par:Populaires du jour
1 - 20 sur 211 photos
1 sur 3

Indigo blue Fabuwood cabinets for a laundry room with a custom butcher block countertop
Réalisation d'une petite buanderie linéaire marine avec un placard, un évier encastré, un placard à porte shaker, des portes de placard bleues, un plan de travail en bois, un mur blanc, sol en stratifié, des machines côte à côte, un sol marron et un plan de travail marron.
Réalisation d'une petite buanderie linéaire marine avec un placard, un évier encastré, un placard à porte shaker, des portes de placard bleues, un plan de travail en bois, un mur blanc, sol en stratifié, des machines côte à côte, un sol marron et un plan de travail marron.

This fun little laundry room is perfectly positioned upstairs between the home's four bedrooms. A handy drying rack can be folded away when not in use. The textured tile backsplash adds a touch of blue to the room.
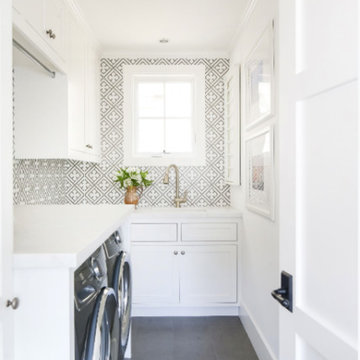
Patterson Custom Homes
Ryan Gavin Photography
Cette image montre une petite buanderie marine en L dédiée avec un évier encastré, un placard à porte shaker, des portes de placard blanches, un mur blanc, des machines côte à côte, un sol gris et un plan de travail blanc.
Cette image montre une petite buanderie marine en L dédiée avec un évier encastré, un placard à porte shaker, des portes de placard blanches, un mur blanc, des machines côte à côte, un sol gris et un plan de travail blanc.
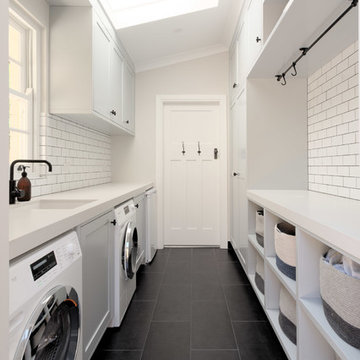
Grant Schwarz
Idée de décoration pour une petite buanderie parallèle marine dédiée avec un placard à porte plane, des portes de placard blanches, un mur blanc, des machines côte à côte, un sol noir et un évier encastré.
Idée de décoration pour une petite buanderie parallèle marine dédiée avec un placard à porte plane, des portes de placard blanches, un mur blanc, des machines côte à côte, un sol noir et un évier encastré.

Photo taken as you walk into the Laundry Room from the Garage. Doorway to Kitchen is to the immediate right in photo. Photo tile mural (from The Tile Mural Store www.tilemuralstore.com ) behind the sink was used to evoke nature and waterfowl on the nearby Chesapeake Bay, as well as an entry focal point of interest for the room.
Photo taken by homeowner.
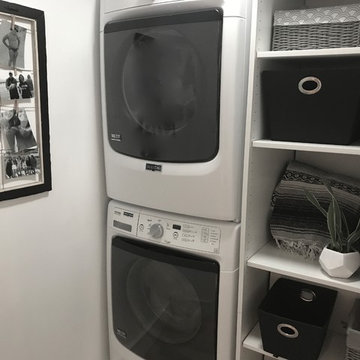
2nd laundry room
Cette image montre une petite buanderie linéaire marine dédiée avec un sol en carrelage de porcelaine et des machines superposées.
Cette image montre une petite buanderie linéaire marine dédiée avec un sol en carrelage de porcelaine et des machines superposées.
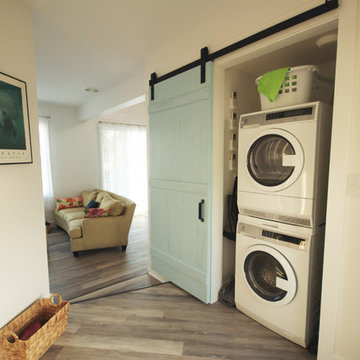
Cette image montre une petite buanderie marine avec un placard, un mur blanc, un sol en vinyl et des machines superposées.

Cozy 2nd floor laundry with wall paper accented walls.
Cette image montre une petite buanderie marine en U dédiée avec un placard à porte affleurante, des portes de placard grises, un plan de travail en bois et un sol en carrelage de céramique.
Cette image montre une petite buanderie marine en U dédiée avec un placard à porte affleurante, des portes de placard grises, un plan de travail en bois et un sol en carrelage de céramique.

Aménagement d'une petite buanderie linéaire bord de mer avec un placard à porte plane, des portes de placard marrons, un sol en bois brun, des machines superposées et un sol marron.

Cette image montre une petite buanderie linéaire marine multi-usage avec un évier encastré, un placard à porte shaker, des portes de placard bleues, plan de travail en marbre, une crédence blanche, une crédence en marbre, un mur jaune, un sol en bois brun, des machines superposées, un sol marron et un plan de travail blanc.

The shiplap walls ties together the tricky architectural angles in the room. 2-level countertops, above the sink and the washer/dryer units provides plenty of folding surface. The ceramic tile pattern is a fun and practical alternative to cement tile.

Mudroom and laundry area. White painted shaker cabinets with a double stacked washer and dryer. The textured backsplash was rearranged to run vertically to visually elongated the room.
Photos by Spacecrafting Photography
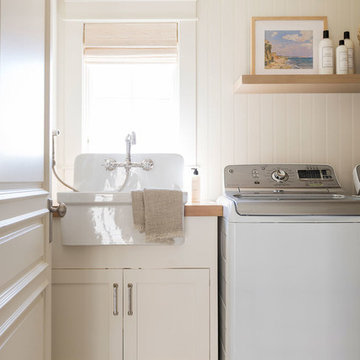
Cette photo montre une petite buanderie parallèle bord de mer dédiée avec un sol en carrelage de céramique et un sol multicolore.
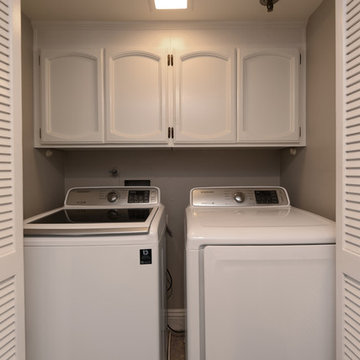
Aménagement d'une petite buanderie linéaire bord de mer avec un placard, un placard à porte affleurante, des portes de placard blanches, un mur gris, parquet foncé et des machines côte à côte.
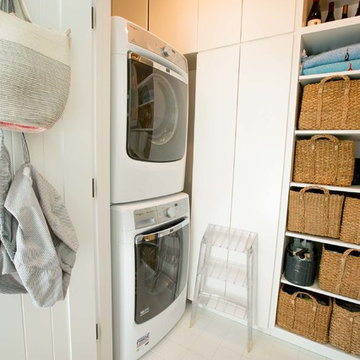
Idée de décoration pour une petite buanderie linéaire marine avec un placard, un placard à porte plane, des portes de placard blanches, un sol en carrelage de céramique, des machines superposées et un mur blanc.

GDC’s carpenters created custom mahogany doors and jams for the office and laundry space.
Inspiration pour une petite buanderie linéaire marine en bois brun avec un placard, un évier encastré, un placard à porte plane, un plan de travail en surface solide, un mur blanc, parquet clair et des machines côte à côte.
Inspiration pour une petite buanderie linéaire marine en bois brun avec un placard, un évier encastré, un placard à porte plane, un plan de travail en surface solide, un mur blanc, parquet clair et des machines côte à côte.
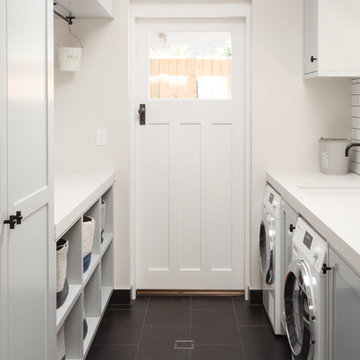
Grant Schwarz
Idée de décoration pour une petite buanderie parallèle marine dédiée avec des portes de placard blanches, un mur blanc, des machines côte à côte, un sol noir et un placard à porte shaker.
Idée de décoration pour une petite buanderie parallèle marine dédiée avec des portes de placard blanches, un mur blanc, des machines côte à côte, un sol noir et un placard à porte shaker.

Basil colored shaker style cabinets and a subdued green on the walls make this a warm & inviting space.
Photo by Scot Trueblood
Exemple d'une petite buanderie parallèle bord de mer multi-usage avec un évier posé, un placard à porte shaker, des portes de placards vertess, un plan de travail en quartz modifié, un sol en carrelage de céramique, des machines côte à côte et un mur gris.
Exemple d'une petite buanderie parallèle bord de mer multi-usage avec un évier posé, un placard à porte shaker, des portes de placards vertess, un plan de travail en quartz modifié, un sol en carrelage de céramique, des machines côte à côte et un mur gris.

Designed by Katherine Dashiell of Reico Kitchen & Bath in Annapolis, MD in collaboration with Emory Construction, this coastal transitional inspired project features cabinet designs for the kitchen, bar, powder room, primary bathroom and laundry room.
The kitchen design features Merillat Classic Tolani in a Cotton finish on the perimeter kitchen cabinets. For the kitchen island, the cabinets are Merillat Masterpiece Montresano Rustic Alder in a Husk Suede finish. The design also includes a Kohler Whitehaven sink.
The bar design features Green Forest Cabinetry in the Park Place door style with a White finish.
The powder room bathroom design features Merillat Classic in the Tolani door style in a Nightfall finish.
The primary bathroom design features Merillat Masterpiece cabinets in the Turner door style in Rustic Alder with a Husk Suede finish.
The laundry room features Green Forest Cabinetry in the Park Place door style with a Spéciale Grey finish.
“This was our second project working with Reico. The overall process is overwhelming given the infinite layout options and design combinations so having the experienced team at Reico listen to our vision and put it on paper was invaluable,” said the client. “They considered our budget and thoughtfully allocated the dollars.”
“The team at Reico never balked if we requested a quote in a different product line or a tweak to the layout. The communication was prompt, professional and easy to understand. And of course, the finished product came together beautifully – better than we could have ever imagined! Katherine and Angel at the Annapolis location were our primary contacts and we can’t thank them enough for all of their hard work and care they put into our project.”
Photos courtesy of BTW Images LLC.
Idées déco de petites buanderies bord de mer
1
