Idées déco de petites buanderies bord de mer
Trier par :
Budget
Trier par:Populaires du jour
21 - 40 sur 211 photos
1 sur 3

Cette image montre une petite buanderie linéaire marine dédiée avec un évier encastré, un placard à porte shaker, des portes de placard blanches, un plan de travail en quartz, une crédence blanche, une crédence en céramique, un mur blanc, des machines superposées et un plan de travail gris.
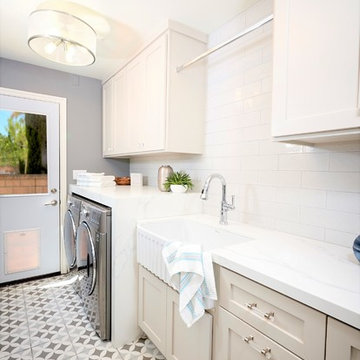
We have all the information you need to remodel your laundry room! Make your washing area more functional and energy efficient. If you're currently planning your own laundry room remodel, here are 5 things to consider to make the renovation process easier.
Make a list of must-haves.
Find inspiration.
Make a budget.
Do you need to special order anything?
It’s just a laundry room—don’t over stress yourself!
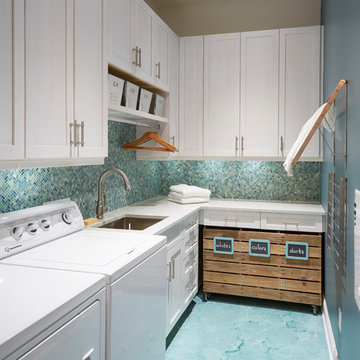
Mike Kaskel
Idée de décoration pour une petite buanderie marine en L dédiée avec un évier encastré, un placard à porte shaker, des portes de placard blanches, un plan de travail en quartz modifié, sol en béton ciré, des machines côte à côte, un sol turquoise et un mur bleu.
Idée de décoration pour une petite buanderie marine en L dédiée avec un évier encastré, un placard à porte shaker, des portes de placard blanches, un plan de travail en quartz modifié, sol en béton ciré, des machines côte à côte, un sol turquoise et un mur bleu.

What makes an Interior Design project great? All the details! Let us take your projects from good to great with our keen eye for all the right accessories and final touches.
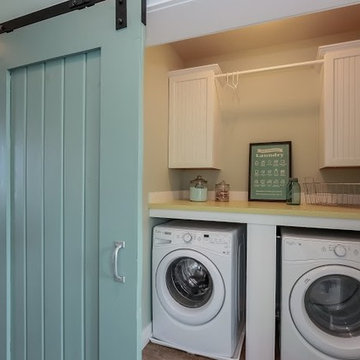
Small Laundry Nook with sliding barn house door.
Phoenix Custom Modular Home (732) 382-1234
Aménagement d'une petite buanderie linéaire bord de mer dédiée avec un placard avec porte à panneau encastré, des portes de placard blanches, un plan de travail en surface solide et des machines côte à côte.
Aménagement d'une petite buanderie linéaire bord de mer dédiée avec un placard avec porte à panneau encastré, des portes de placard blanches, un plan de travail en surface solide et des machines côte à côte.
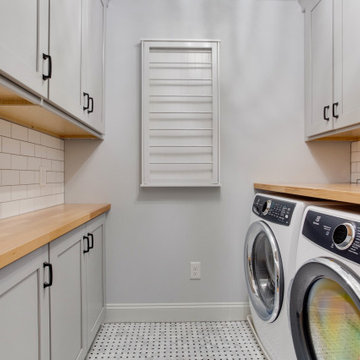
Designed by Katherine Dashiell of Reico Kitchen & Bath in Annapolis, MD in collaboration with Emory Construction, this coastal transitional inspired project features cabinet designs for the kitchen, bar, powder room, primary bathroom and laundry room.
The kitchen design features Merillat Classic Tolani in a Cotton finish on the perimeter kitchen cabinets. For the kitchen island, the cabinets are Merillat Masterpiece Montresano Rustic Alder in a Husk Suede finish. The design also includes a Kohler Whitehaven sink.
The bar design features Green Forest Cabinetry in the Park Place door style with a White finish.
The powder room bathroom design features Merillat Classic in the Tolani door style in a Nightfall finish.
The primary bathroom design features Merillat Masterpiece cabinets in the Turner door style in Rustic Alder with a Husk Suede finish.
The laundry room features Green Forest Cabinetry in the Park Place door style with a Spéciale Grey finish.
“This was our second project working with Reico. The overall process is overwhelming given the infinite layout options and design combinations so having the experienced team at Reico listen to our vision and put it on paper was invaluable,” said the client. “They considered our budget and thoughtfully allocated the dollars.”
“The team at Reico never balked if we requested a quote in a different product line or a tweak to the layout. The communication was prompt, professional and easy to understand. And of course, the finished product came together beautifully – better than we could have ever imagined! Katherine and Angel at the Annapolis location were our primary contacts and we can’t thank them enough for all of their hard work and care they put into our project.”
Photos courtesy of BTW Images LLC.
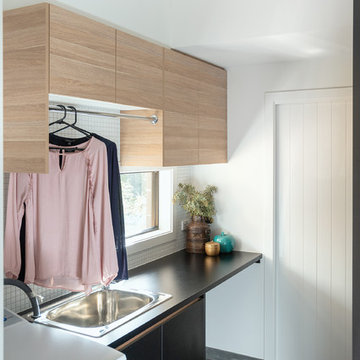
Warren Reed
Exemple d'une petite buanderie parallèle bord de mer dédiée avec un évier posé, des portes de placard noires, un plan de travail en stratifié, un mur blanc, un sol en carrelage de porcelaine, un sol gris et plan de travail noir.
Exemple d'une petite buanderie parallèle bord de mer dédiée avec un évier posé, des portes de placard noires, un plan de travail en stratifié, un mur blanc, un sol en carrelage de porcelaine, un sol gris et plan de travail noir.
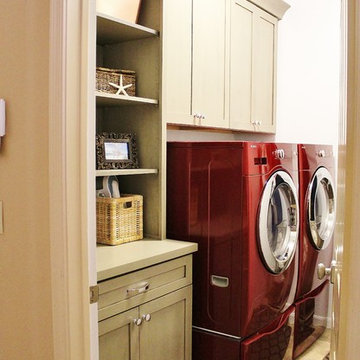
Idées déco pour une petite buanderie linéaire bord de mer dédiée avec un placard à porte shaker, un plan de travail en quartz modifié, un mur blanc, un sol en carrelage de porcelaine, des machines côte à côte et des portes de placard grises.
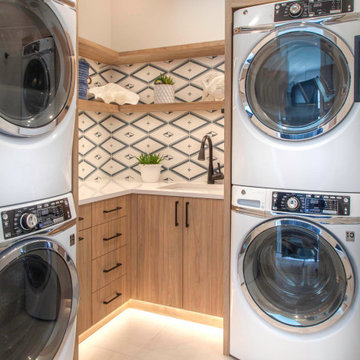
Making the most out of a small space, double stacked washer/dryer
Réalisation d'une petite buanderie marine en L et bois clair dédiée avec un évier encastré, un placard à porte plane, un plan de travail en quartz modifié, une crédence bleue, une crédence en carreau de ciment, un mur blanc, un sol en carrelage de porcelaine, des machines superposées, un sol beige et un plan de travail blanc.
Réalisation d'une petite buanderie marine en L et bois clair dédiée avec un évier encastré, un placard à porte plane, un plan de travail en quartz modifié, une crédence bleue, une crédence en carreau de ciment, un mur blanc, un sol en carrelage de porcelaine, des machines superposées, un sol beige et un plan de travail blanc.
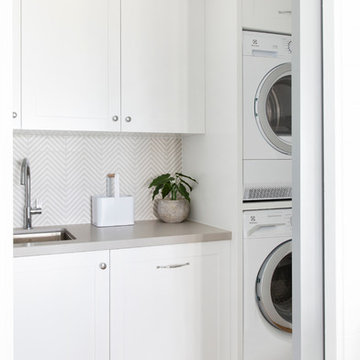
Interior Design by Donna Guyler Design
Exemple d'une petite buanderie bord de mer en L multi-usage avec un évier encastré, un placard à porte shaker, des portes de placard blanches, un plan de travail en quartz modifié, un mur blanc, un sol en vinyl, des machines superposées, un sol marron et un plan de travail gris.
Exemple d'une petite buanderie bord de mer en L multi-usage avec un évier encastré, un placard à porte shaker, des portes de placard blanches, un plan de travail en quartz modifié, un mur blanc, un sol en vinyl, des machines superposées, un sol marron et un plan de travail gris.
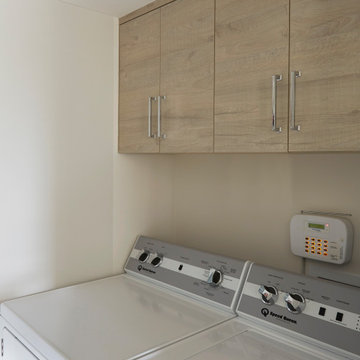
This Condo was in sad shape. The clients bought and knew it was going to need a over hall. We opened the kitchen to the living, dining, and lanai. Removed doors that were not needed in the hall to give the space a more open feeling as you move though the condo. The bathroom were gutted and re - invented to storage galore. All the while keeping in the coastal style the clients desired. Navy was the accent color we used throughout the condo. This new look is the clients to a tee.
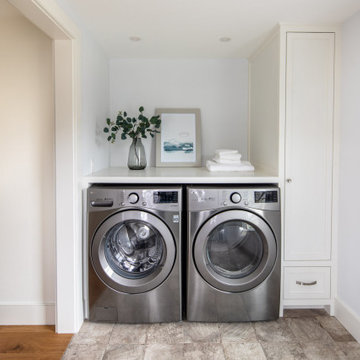
Cette photo montre une petite buanderie linéaire bord de mer dédiée avec des machines côte à côte, un mur bleu, un sol multicolore, un plan de travail blanc, un placard avec porte à panneau encastré, des portes de placard blanches, un plan de travail en bois et un sol en carrelage de céramique.
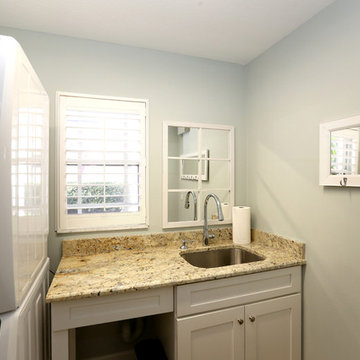
Réalisation d'une petite buanderie linéaire marine multi-usage avec un évier encastré, un placard à porte shaker, des portes de placard blanches, un plan de travail en granite et des machines superposées.

Cozy 2nd floor laundry with wall paper accented walls.
Cette image montre une petite buanderie marine en U dédiée avec un placard à porte affleurante, des portes de placard grises, un plan de travail en bois et un sol en carrelage de céramique.
Cette image montre une petite buanderie marine en U dédiée avec un placard à porte affleurante, des portes de placard grises, un plan de travail en bois et un sol en carrelage de céramique.

Photo taken as you walk into the Laundry Room from the Garage. Doorway to Kitchen is to the immediate right in photo. Photo tile mural (from The Tile Mural Store www.tilemuralstore.com ) behind the sink was used to evoke nature and waterfowl on the nearby Chesapeake Bay, as well as an entry focal point of interest for the room.
Photo taken by homeowner.
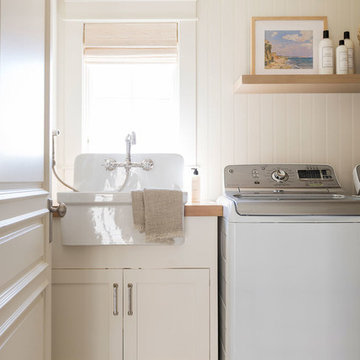
Cette photo montre une petite buanderie parallèle bord de mer dédiée avec un sol en carrelage de céramique et un sol multicolore.
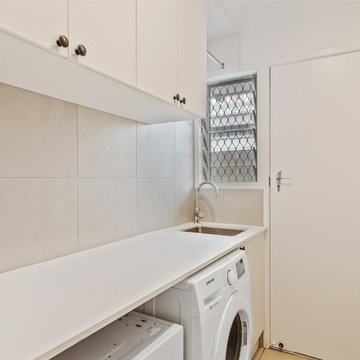
Laundry room
Exemple d'une petite buanderie bord de mer.
Exemple d'une petite buanderie bord de mer.

Williamson Photography
Inspiration pour une petite buanderie parallèle marine dédiée avec un évier encastré, un placard à porte shaker, des portes de placard blanches, un plan de travail en granite, un mur bleu, un sol en carrelage de céramique, des machines côte à côte et un sol marron.
Inspiration pour une petite buanderie parallèle marine dédiée avec un évier encastré, un placard à porte shaker, des portes de placard blanches, un plan de travail en granite, un mur bleu, un sol en carrelage de céramique, des machines côte à côte et un sol marron.

Colindale Design / CR3 Studio
Idée de décoration pour une petite buanderie marine en L dédiée avec un évier posé, des portes de placard blanches, un plan de travail en bois, un mur blanc, un sol en carrelage de céramique, des machines côte à côte, un plan de travail marron, un placard à porte plane et un sol gris.
Idée de décoration pour une petite buanderie marine en L dédiée avec un évier posé, des portes de placard blanches, un plan de travail en bois, un mur blanc, un sol en carrelage de céramique, des machines côte à côte, un plan de travail marron, un placard à porte plane et un sol gris.

Exemple d'une petite buanderie linéaire bord de mer dédiée avec un évier encastré, un placard à porte shaker, des portes de placard blanches, un plan de travail en quartz, une crédence blanche, une crédence en céramique, un mur blanc, des machines superposées et un plan de travail gris.
Idées déco de petites buanderies bord de mer
2