Idées déco de petites buanderies industrielles
Trier par :
Budget
Trier par:Populaires du jour
1 - 20 sur 50 photos
1 sur 3

We basically squeezed this into a closet, but wow does it deliver! The roll out shelf can expand for folding and ironing and push back in when it's not needed. The wood shelves offer great linen storage and the exposed brick is a great reminder of all the hard work that has been done in this home!
Joe Kwon

D&M Images
Idée de décoration pour une petite buanderie linéaire urbaine avec un placard, des portes de placard blanches, un plan de travail en stratifié, sol en stratifié, des machines superposées, un plan de travail gris, un mur blanc et un sol marron.
Idée de décoration pour une petite buanderie linéaire urbaine avec un placard, des portes de placard blanches, un plan de travail en stratifié, sol en stratifié, des machines superposées, un plan de travail gris, un mur blanc et un sol marron.
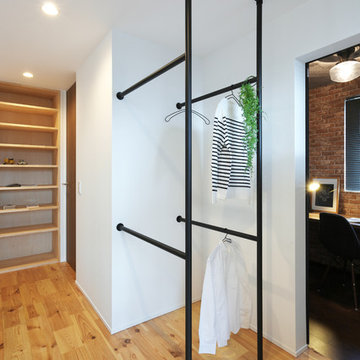
Idées déco pour une petite buanderie industrielle multi-usage avec un mur blanc, un sol en bois brun et un sol multicolore.
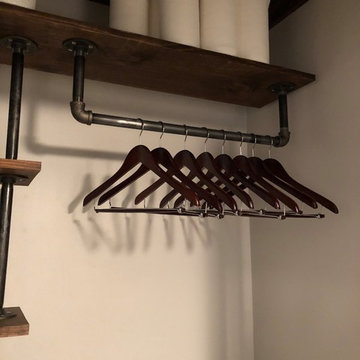
custom pipe shelving made to deliver a industrial style with still offering storage
Inspiration pour une petite buanderie urbaine.
Inspiration pour une petite buanderie urbaine.
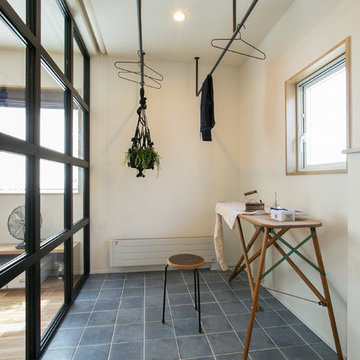
リビングに隣接したランドリールームは、年中使える便利なスペース。隠したいときは、天井に設けたロールスクリーンをさげることで目隠しも可能です。
Cette image montre une petite buanderie urbaine dédiée avec un mur blanc, un sol en carrelage de céramique et un sol bleu.
Cette image montre une petite buanderie urbaine dédiée avec un mur blanc, un sol en carrelage de céramique et un sol bleu.

Idées déco pour une petite buanderie parallèle industrielle dédiée avec un évier intégré, un placard avec porte à panneau encastré, des portes de placard blanches, un plan de travail en surface solide, un mur beige, un sol en bois brun, des machines côte à côte, un sol beige et un plan de travail beige.
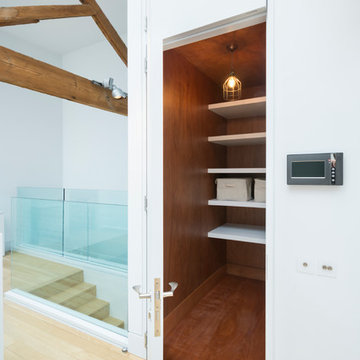
Up the stairs from the entrance hall, galleried walkways lead to the two bedrooms, both en suite, situated at opposite ends of the building, while a large open-plan central section acts as a study area.
http://www.domusnova.com/properties/buy/2056/2-bedroom-house-kensington-chelsea-north-kensington-hewer-street-w10-theo-otten-otten-architects-london-for-sale/
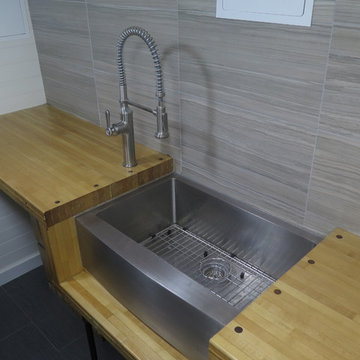
Reclaimed maple bowling alley slab counter tops with a stainless steel farm style sink on a 3/4" black pipe stand and tiled backsplash. Restoration Hardware lights and utility access doors can be seen.
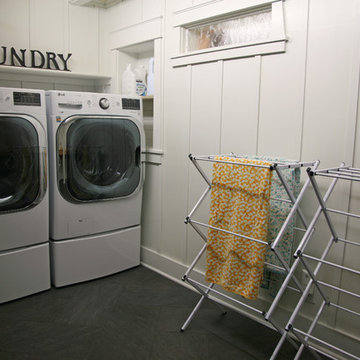
Perfect laundry space...
Aménagement d'une petite buanderie linéaire industrielle multi-usage avec un évier encastré, un plan de travail en bois, un mur blanc, un sol en carrelage de céramique et des machines côte à côte.
Aménagement d'une petite buanderie linéaire industrielle multi-usage avec un évier encastré, un plan de travail en bois, un mur blanc, un sol en carrelage de céramique et des machines côte à côte.
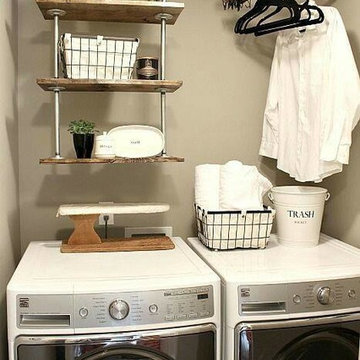
Aménagement d'une petite buanderie industrielle avec un placard, un mur beige et des machines côte à côte.

Internal spaces on the contrary display a sense of warmth and softness, with the use of materials such as locally sourced Cypress Pine and Hoop Pine plywood panels throughout.
Photography by Alicia Taylor

Inspiration pour une petite buanderie urbaine en bois brun avec un placard, des machines côte à côte, un placard à porte plane, un plan de travail en bois, un mur blanc et un sol en bois brun.
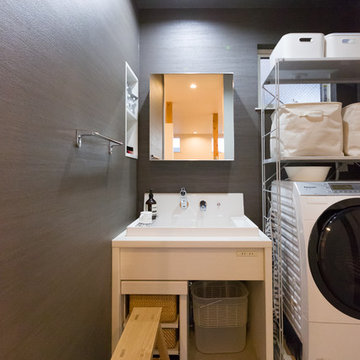
Cette photo montre une petite buanderie industrielle avec un évier posé, un mur gris, sol en béton ciré et un sol gris.
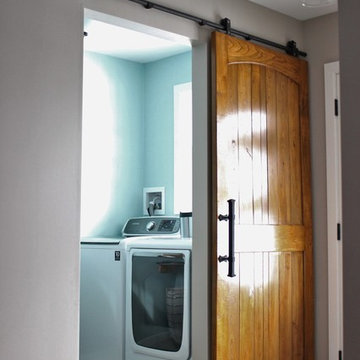
This 5'x8' laundry room is a very efficient size for a laundry room. The sliding barn door ensures that no floor space is taken up while allowing for all four walls in the room to be used. No space is wasted in this design.
CDH Designs
15 East 4th St
Emporium, PA 15834
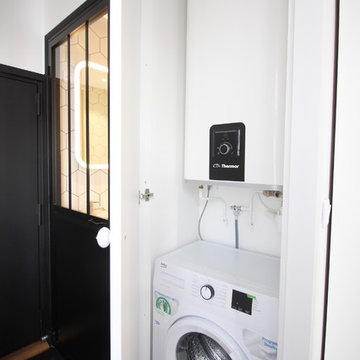
Sandra Baduel
Idée de décoration pour une petite buanderie urbaine.
Idée de décoration pour une petite buanderie urbaine.
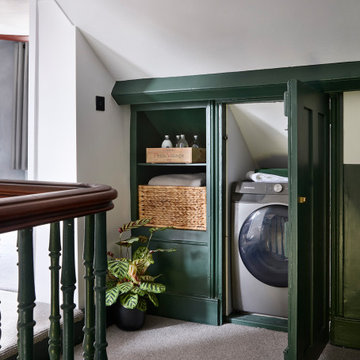
Creating a utility area on the 1st floor in an unutilised cupboard
Cette image montre une petite buanderie linéaire urbaine avec un placard, un placard à porte shaker et des portes de placards vertess.
Cette image montre une petite buanderie linéaire urbaine avec un placard, un placard à porte shaker et des portes de placards vertess.
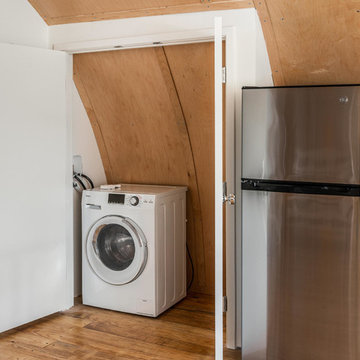
Custom Quonset Huts become artist live/work spaces, aesthetically and functionally bridging a border between industrial and residential zoning in a historic neighborhood. The open space on the main floor is designed to be flexible for artists to pursue their creative path. Upstairs, a living space helps to make creative pursuits in an expensive city more attainable.
The two-story buildings were custom-engineered to achieve the height required for the second floor. End walls utilized a combination of traditional stick framing with autoclaved aerated concrete with a stucco finish. Steel doors were custom-built in-house.
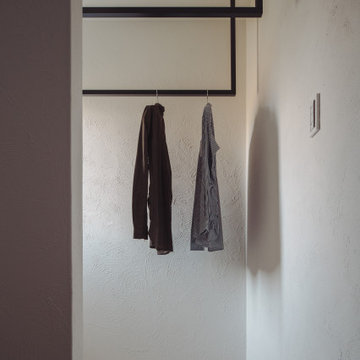
珊瑚塗装で仕上げたランドリースペース。
共働きのご夫婦だから、家の中で洗濯物が干せます。
調湿効果の高い塗装なので、洗濯物が早く乾きます。
Exemple d'une petite buanderie industrielle avec un mur blanc, un sol en contreplaqué, un lave-linge séchant, un plafond en lambris de bois et du lambris de bois.
Exemple d'une petite buanderie industrielle avec un mur blanc, un sol en contreplaqué, un lave-linge séchant, un plafond en lambris de bois et du lambris de bois.
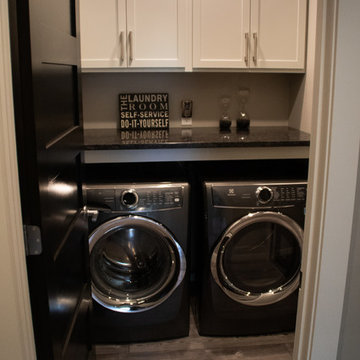
Cette image montre une petite buanderie urbaine avec un placard, un placard à porte shaker, des portes de placard beiges, un plan de travail en quartz modifié, un mur beige, parquet clair, des machines côte à côte, un sol gris et plan de travail noir.
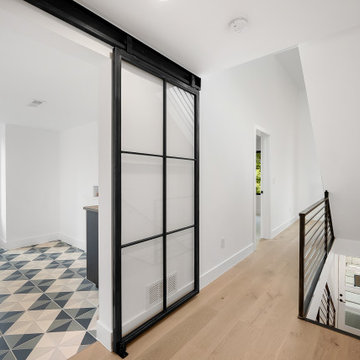
Réalisation d'une petite buanderie urbaine dédiée avec un évier encastré, un placard à porte plane, des portes de placard noires, un plan de travail en quartz modifié, un mur blanc, parquet clair, des machines côte à côte, un sol marron et un plan de travail gris.
Idées déco de petites buanderies industrielles
1