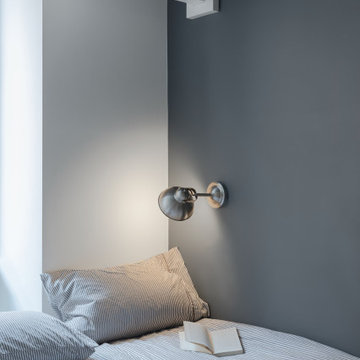Idées déco de petites chambres mansardées ou avec mezzanine
Trier par :
Budget
Trier par:Populaires du jour
101 - 120 sur 1 958 photos
1 sur 3
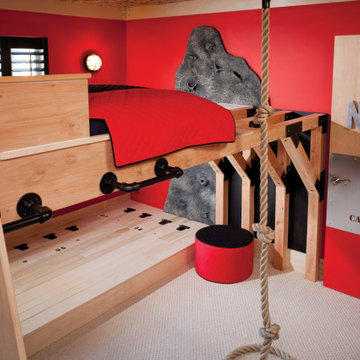
THEME The main theme for this room is an active, physical and personalized experience for a growing boy. This was achieved with the use of bold colors, creative inclusion of personal favorites and the use of industrial materials. FOCUS The main focus of the room is the 12 foot long x 4 foot high elevated bed. The bed is the focal point of the room and leaves ample space for activity within the room beneath. A secondary focus of the room is the desk, positioned in a private corner of the room outfitted with custom lighting and suspended desktop designed to support growing technical needs and school assignments. STORAGE A large floor armoire was built at the far die of the room between the bed and wall.. The armoire was built with 8 separate storage units that are approximately 12”x24” by 8” deep. These enclosed storage spaces are convenient for anything a growing boy may need to put away and convenient enough to make cleaning up easy for him. The floor is built to support the chair and desk built into the far corner of the room. GROWTH The room was designed for active ages 8 to 18. There are three ways to enter the bed, climb the knotted rope, custom rock wall, or pipe monkey bars up the wall and along the ceiling. The ladder was included only for parents. While these are the intended ways to enter the bed, they are also a convenient safety system to prevent younger siblings from getting into his private things. SAFETY This room was designed for an older child but safety is still a critical element and every detail in the room was reviewed for safety. The raised bed includes extra long and higher side boards ensuring that any rolling in bed is kept safe. The decking was sanded and edges cleaned to prevent any potential splintering. Power outlets are covered using exterior industrial outlets for the switches and plugs, which also looks really cool.
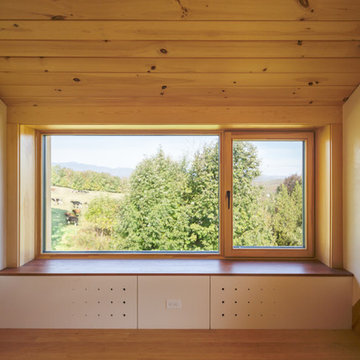
photo by Lael Taylor
Cette photo montre une petite chambre mansardée ou avec mezzanine montagne avec un mur beige, parquet clair et un sol marron.
Cette photo montre une petite chambre mansardée ou avec mezzanine montagne avec un mur beige, parquet clair et un sol marron.
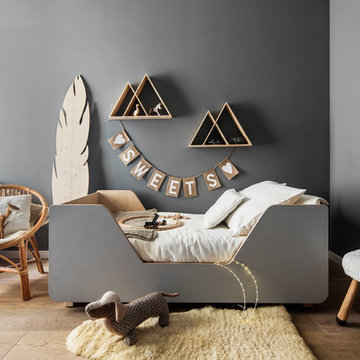
Exemple d'une petite chambre mansardée ou avec mezzanine scandinave avec un mur gris, un sol en bois brun, une cheminée d'angle et un sol beige.
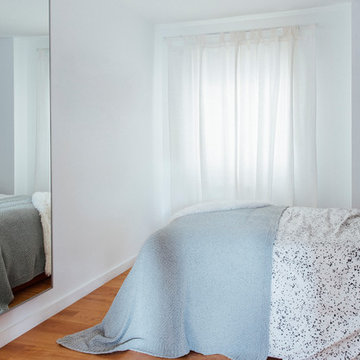
Dormitorio muy luminoso y bien aprovechado en tonos claros y pasteles, con un nórdico que marca mucha personalidad sin sobrecargar el espacio.
Exemple d'une petite chambre mansardée ou avec mezzanine romantique avec un mur blanc, un sol en bois brun et un sol marron.
Exemple d'une petite chambre mansardée ou avec mezzanine romantique avec un mur blanc, un sol en bois brun et un sol marron.
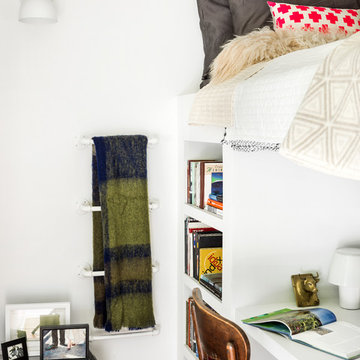
Behind the central wall in the home is the private zone of the condo. A queen-sized bed is lofted over a built-in desk, bookshelves, laundry, and closet. Plumbing pipe ladders on either side of the bed make for easy ascent and descent from the loft, as well as additional storage for decorative bedding.
Photography by Cynthia Lynn Photography
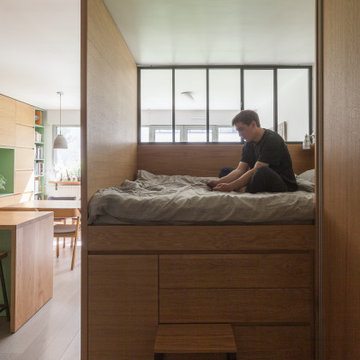
Le coin lit surélevé avec la verrière donnant sur le séjour, avec le garde-robe à portes coulissantes à côté. Le lit comporte des multiples rangements accessibles tout autour.
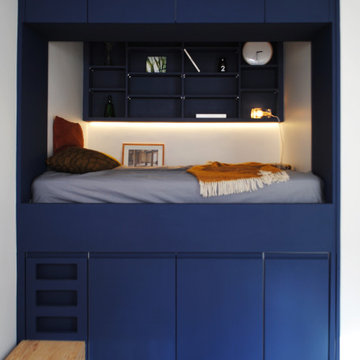
Inspiration pour une petite chambre mansardée ou avec mezzanine design avec un mur blanc.

Photography by Lucas Henning.
Exemple d'une petite chambre mansardée ou avec mezzanine moderne avec un mur jaune, un sol en carrelage de porcelaine, une cheminée double-face, un manteau de cheminée en pierre et un sol beige.
Exemple d'une petite chambre mansardée ou avec mezzanine moderne avec un mur jaune, un sol en carrelage de porcelaine, une cheminée double-face, un manteau de cheminée en pierre et un sol beige.
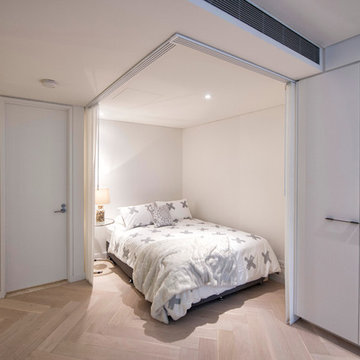
Idées déco pour une petite chambre mansardée ou avec mezzanine contemporaine avec parquet clair et aucune cheminée.
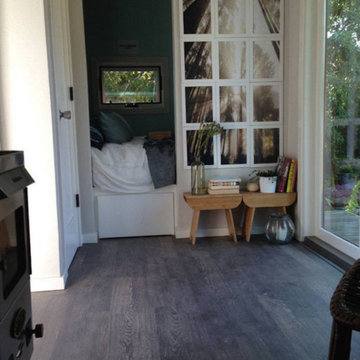
Cette image montre une petite chambre mansardée ou avec mezzanine traditionnelle avec un mur blanc, parquet foncé et aucune cheminée.
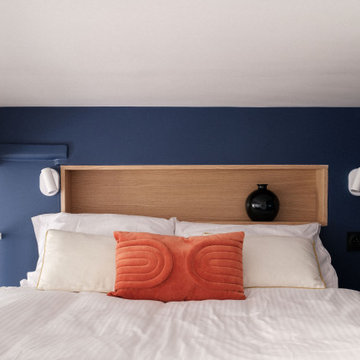
16,6m2, et toutes les fonctionnalités d’un appartement de plus de trois fois cette superficie, voici le joli défi relevé pour cet appartement en plein cœur du marais parisien.
Compact, optimisé et contrasté, ce studio dont la hauteur sous plafond s’élève à 3,10m arbore un espace nuit en mezzanine accessible par un réel escalier sous lequel se trouve un espace dînatoire, dans une pièce à vivre composée d’un salon et de sa cuisine ouverte très fonctionnelle répartie sur 3m de linéaire.
Graphisme en noir et blanc, un petit loft qui a tout d’un grand !
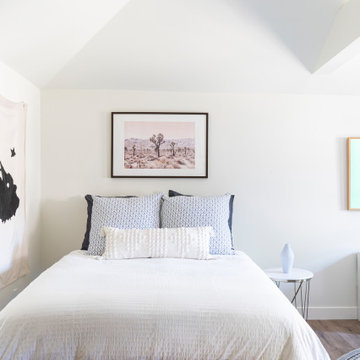
In the quite streets of southern Studio city a new, cozy and sub bathed bungalow was designed and built by us.
The white stucco with the blue entrance doors (blue will be a color that resonated throughout the project) work well with the modern sconce lights.
Inside you will find larger than normal kitchen for an ADU due to the smart L-shape design with extra compact appliances.
The roof is vaulted hip roof (4 different slopes rising to the center) with a nice decorative white beam cutting through the space.
The bathroom boasts a large shower and a compact vanity unit.
Everything that a guest or a renter will need in a simple yet well designed and decorated garage conversion.
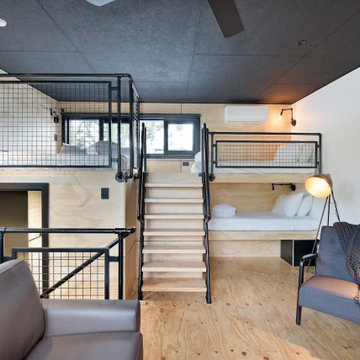
Cette image montre une petite chambre mansardée ou avec mezzanine urbaine avec un mur blanc, parquet clair et un sol beige.
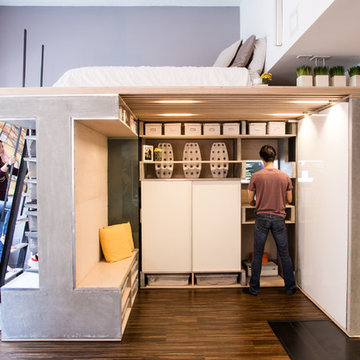
Photo by Brian Flaherty
Exemple d'une petite chambre mansardée ou avec mezzanine industrielle avec un mur gris, un sol en bois brun et aucune cheminée.
Exemple d'une petite chambre mansardée ou avec mezzanine industrielle avec un mur gris, un sol en bois brun et aucune cheminée.
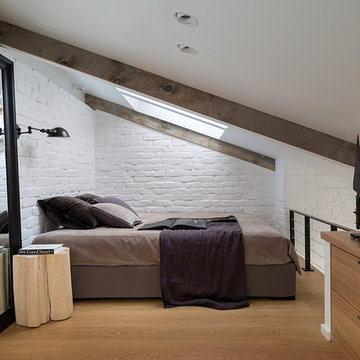
Cette photo montre une petite chambre mansardée ou avec mezzanine industrielle avec un mur blanc et parquet clair.
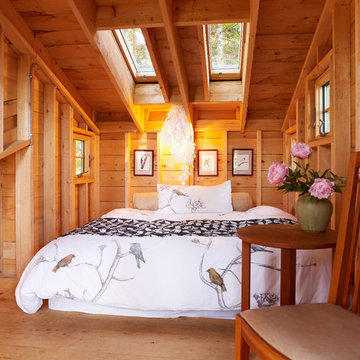
Darren Setlow Photography
Cette photo montre une petite chambre mansardée ou avec mezzanine montagne.
Cette photo montre une petite chambre mansardée ou avec mezzanine montagne.
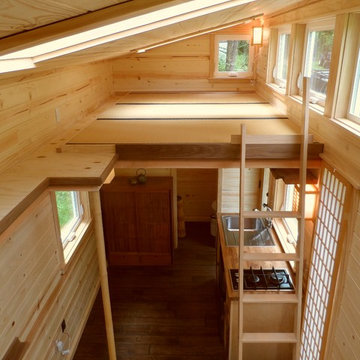
Idées déco pour une petite chambre mansardée ou avec mezzanine asiatique avec un mur marron et parquet clair.
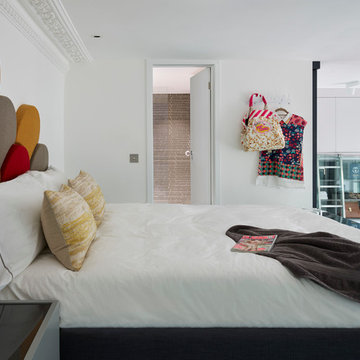
Mezzanine Master Bedroom
Master bedroom and ensuite on a glass mezzanine floor over looking a double height kitchen and living room.
Bespoke headboard is made of individual acoustic panels.
Idées déco de petites chambres mansardées ou avec mezzanine
6
