Idées déco de petites cuisines avec différentes finitions de placard
Trier par :
Budget
Trier par:Populaires du jour
181 - 200 sur 89 263 photos
1 sur 3

Idée de décoration pour une petite cuisine américaine design en L avec un évier encastré, un placard à porte plane, des portes de placard bleues, un plan de travail en quartz, une crédence grise, une crédence en dalle de pierre, un électroménager en acier inoxydable, sol en béton ciré, îlot, un sol gris et un plan de travail gris.
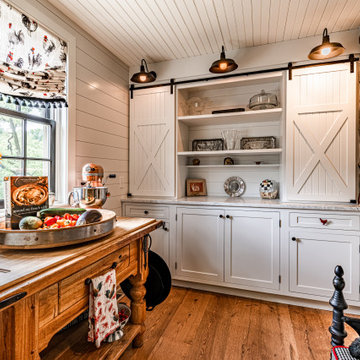
Farmhouse butler's pantry with Shaker style doors & plain inset face frames. Includes exposed stone on side walls plus shiplap walls & ceiling.
Réalisation d'une petite arrière-cuisine champêtre en U avec un évier de ferme, un placard à porte shaker, des portes de placard blanches, un plan de travail en quartz modifié, une crédence blanche, une crédence en carrelage métro, un électroménager en acier inoxydable, parquet clair, aucun îlot et un plan de travail blanc.
Réalisation d'une petite arrière-cuisine champêtre en U avec un évier de ferme, un placard à porte shaker, des portes de placard blanches, un plan de travail en quartz modifié, une crédence blanche, une crédence en carrelage métro, un électroménager en acier inoxydable, parquet clair, aucun îlot et un plan de travail blanc.

Cette photo montre une petite cuisine ouverte chic en U avec un évier encastré, un placard à porte shaker, des portes de placard blanches, plan de travail en marbre, une crédence grise, une crédence en marbre, un électroménager en acier inoxydable, un sol en bois brun, une péninsule, un sol marron et un plan de travail gris.
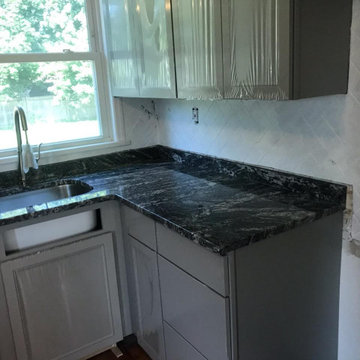
Silver Forest granite, eased edge, single basin, stainless steel, undermount sink.
Cette image montre une petite cuisine en L fermée avec un évier encastré, un placard avec porte à panneau encastré, des portes de placard grises, un plan de travail en granite, une crédence blanche, un électroménager en acier inoxydable, aucun îlot et plan de travail noir.
Cette image montre une petite cuisine en L fermée avec un évier encastré, un placard avec porte à panneau encastré, des portes de placard grises, un plan de travail en granite, une crédence blanche, un électroménager en acier inoxydable, aucun îlot et plan de travail noir.
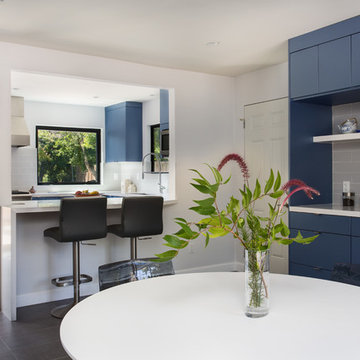
A small enclosed kitchen is very common in many homes such as the home that we remodeled here.
Opening a wall to allow natural light to penetrate the space is a must. When budget is important the solution can be as you see in this project - the wall was opened and removed but a structural post remained and it was incorporated in the design.
The blue modern flat paneled cabinets was a perfect choice to contras the very familiar gray scale color scheme but it’s still compliments it since blue is in the correct cold color spectrum.
Notice the great black windows and the fantastic awning window facing the pool. The awning window is great to be able to serve the exterior sitting area near the pool.
Opening the wall also allowed us to compliment the kitchen with a nice bar/island sitting area without having an actual island in the space.
The best part of this kitchen is the large built-in pantry wall with a tall wine fridge and a lovely coffee area that we built in the sitting area made the kitchen expend into the breakfast nook and doubled the area that is now considered to be the kitchen.
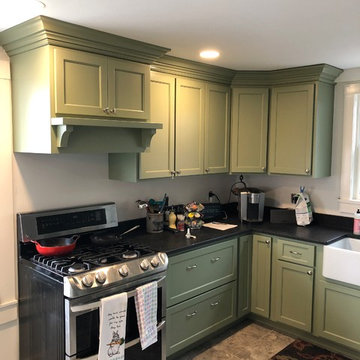
Finished Product
Aménagement d'une petite cuisine campagne en U fermée avec un évier de ferme, un placard avec porte à panneau encastré, des portes de placards vertess, un électroménager noir, aucun îlot, un sol gris et plan de travail noir.
Aménagement d'une petite cuisine campagne en U fermée avec un évier de ferme, un placard avec porte à panneau encastré, des portes de placards vertess, un électroménager noir, aucun îlot, un sol gris et plan de travail noir.
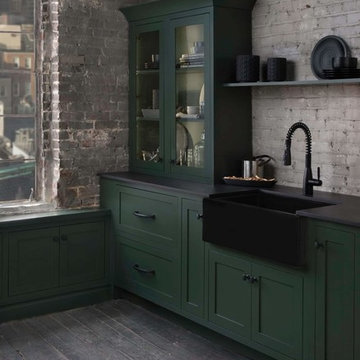
Cette photo montre une petite cuisine parallèle chic avec un évier intégré, des portes de placards vertess, une crédence grise, une crédence en brique, un électroménager de couleur, parquet foncé, un sol marron et plan de travail noir.
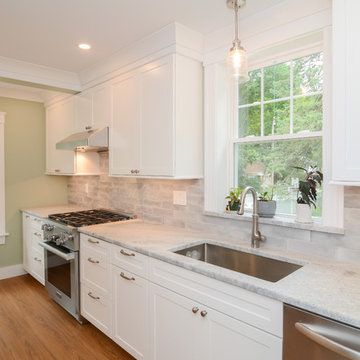
Canty Brothers Construction Kitchen Remodel
Aménagement d'une petite cuisine parallèle contemporaine avec des portes de placard blanches et un sol marron.
Aménagement d'une petite cuisine parallèle contemporaine avec des portes de placard blanches et un sol marron.

Квартира-студия 45 кв.м. с выделенной спальней. Идеальная планировка на небольшой площади.
Автор интерьера - Александра Карабатова, Фотограф - Дина Александрова, Стилист - Александра Пыленкова (Happy Collections)

Idées déco pour une petite cuisine moderne avec un évier de ferme, un placard à porte shaker, des portes de placard bleues, un plan de travail en quartz, une crédence bleue, une crédence en céramique, un électroménager en acier inoxydable, carreaux de ciment au sol, un sol gris et un plan de travail gris.

Cette image montre une petite cuisine parallèle rustique avec un évier de ferme, un placard avec porte à panneau surélevé, des portes de placard blanches, un plan de travail en bois, une crédence blanche, une crédence en carreau de porcelaine, un électroménager en acier inoxydable, sol en stratifié, aucun îlot et un sol gris.
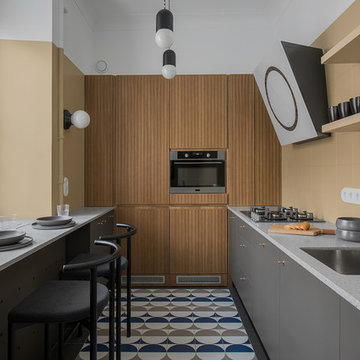
Дизайнер Татьяна Бо
Фотограф Ольга Мелекесцева
Inspiration pour une petite cuisine minimaliste en L fermée avec un évier encastré, un placard à porte plane, des portes de placard grises, une crédence beige, un électroménager en acier inoxydable, aucun îlot, un sol multicolore, un plan de travail gris et un plan de travail en terrazzo.
Inspiration pour une petite cuisine minimaliste en L fermée avec un évier encastré, un placard à porte plane, des portes de placard grises, une crédence beige, un électroménager en acier inoxydable, aucun îlot, un sol multicolore, un plan de travail gris et un plan de travail en terrazzo.
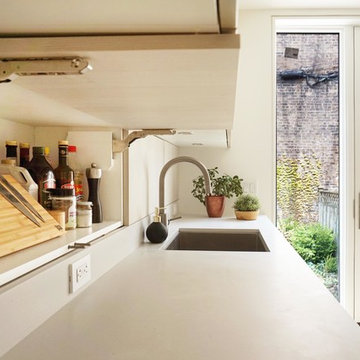
Idée de décoration pour une petite cuisine parallèle minimaliste fermée avec un évier encastré, un placard à porte plane, des portes de placard beiges, un plan de travail en quartz modifié, une crédence beige, une crédence en bois, un électroménager en acier inoxydable, parquet clair, aucun îlot et un plan de travail gris.
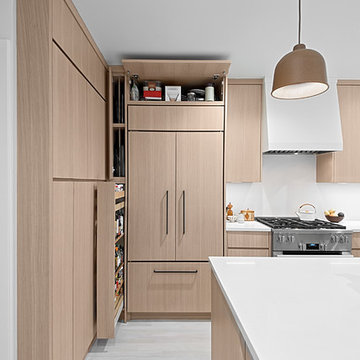
Rolling pantry next to the refrigerator with upper lift horizontal cabinet above maximizes space in this modern Chicago kitchen remodel. Norman Sizemore - Photographer
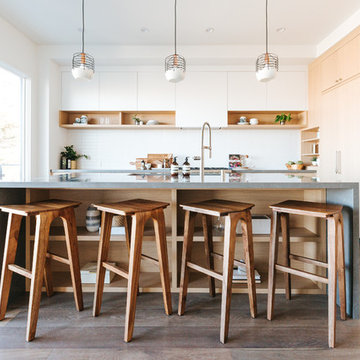
Preston Bar Stool – The singular design of the Preston Bar Stool make it a natural fit in just about any room. Made out of solid Mindi wood, the Preston features hairpin legs and a washed black finish that really highlights the grain. Fully assembled, available in Black Wash, 30” seat height.

Aménagement d'une petite cuisine américaine contemporaine en U avec un évier posé, des portes de placard blanches, un plan de travail en quartz modifié, une crédence en terre cuite, un sol en carrelage de céramique, aucun îlot, un sol multicolore, un plan de travail blanc, un placard avec porte à panneau surélevé, une crédence marron et un électroménager noir.
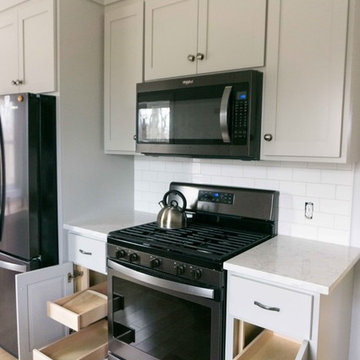
Exemple d'une petite cuisine américaine parallèle nature avec un évier de ferme, un placard à porte shaker, des portes de placard grises, un plan de travail en quartz modifié, une crédence blanche, une crédence en carrelage métro, un électroménager en acier inoxydable, parquet clair, aucun îlot, un sol marron et un plan de travail blanc.
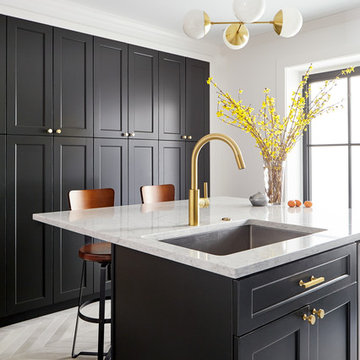
Renovated kitchen with charcoal gray cabinetry, brass hardware, chevron tile flooring, and marble-look quartz countertops. Photo by Kyle Born.
Réalisation d'une petite cuisine tradition fermée avec un évier encastré, un placard à porte shaker, des portes de placard grises, un plan de travail en quartz modifié, une crédence blanche, une crédence en céramique, un électroménager en acier inoxydable, un sol en carrelage de porcelaine, îlot, un sol gris et un plan de travail blanc.
Réalisation d'une petite cuisine tradition fermée avec un évier encastré, un placard à porte shaker, des portes de placard grises, un plan de travail en quartz modifié, une crédence blanche, une crédence en céramique, un électroménager en acier inoxydable, un sol en carrelage de porcelaine, îlot, un sol gris et un plan de travail blanc.
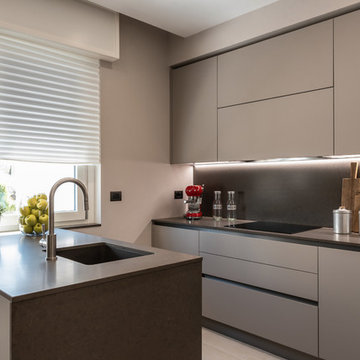
photo by Gabriele Di Martino
Exemple d'une petite cuisine parallèle tendance avec un évier encastré, un placard à porte plane, des portes de placard grises, une crédence grise, une crédence en dalle de pierre, une péninsule et un plan de travail gris.
Exemple d'une petite cuisine parallèle tendance avec un évier encastré, un placard à porte plane, des portes de placard grises, une crédence grise, une crédence en dalle de pierre, une péninsule et un plan de travail gris.
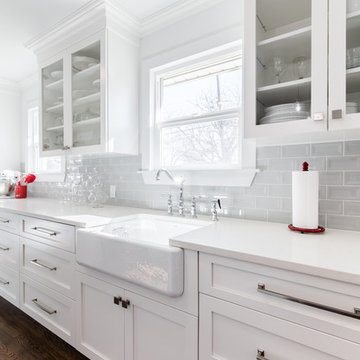
For the backsplash we used a MSI Surfaces’ Subway Gray Glossy Inverted Ceramic Beveled Tile. The foggy gray tone that is accentuated by the unique indentation in the tile. The owners choose these tiles for classic and timeless backdrop in their kitchen.
Our designer helped the owner pick Calacatta Vicenza Quartz countertops for a realistic look of fine natural marble in easy care and maintenance free quartz. This elegant white quartz with its subtle gray veins was ideal for their county kitchen style
The kitchen hardwood flooring was sanded and refinished. The island and Kitchen cabinets were designed, built, and installed by renowned Cabinetry. The windows are new replacement windows from Milgard windows.
Idées déco de petites cuisines avec différentes finitions de placard
10