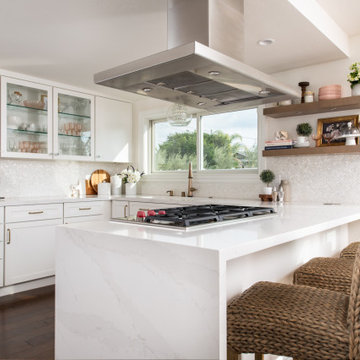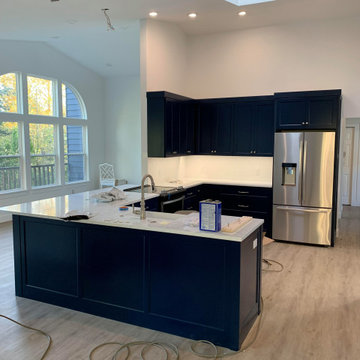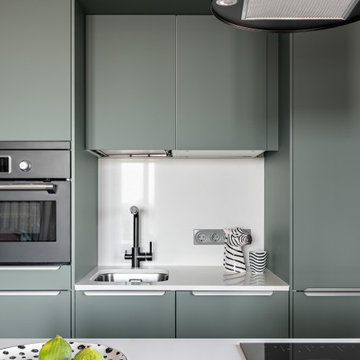Idées déco de petites cuisines avec différentes finitions de placard
Trier par :
Budget
Trier par:Populaires du jour
141 - 160 sur 89 059 photos
1 sur 3

The in-law suite kitchen could only be in a small corner of the basement. The kitchen design started with the question: how small can this kitchen be? The compact layout was designed to provide generous counter space, comfortable walking clearances, and abundant storage. The bold colors and fun patterns anchored by the warmth of the dark wood flooring create a happy and invigorating space.
SQUARE FEET: 140

Cette photo montre une petite cuisine américaine linéaire et blanche et bois scandinave avec un évier encastré, un placard avec porte à panneau surélevé, des portes de placard turquoises, un plan de travail en bois, une crédence blanche, une crédence en carrelage métro, un électroménager blanc, sol en stratifié, aucun îlot, un sol beige et un plan de travail beige.

In questo progetto d’interni situato a pochi metri dal mare abbiamo deciso di utilizzare uno stile mediterraneo contemporaneo attraverso la scelta di finiture artigianali come i pavimenti in terracotta o le piastrelle fatte a mano.
L’uso di materiali naturali e prodotti artigianali si ripetono anche sul arredo scelto per questa casa come i mobili in legno, le decorazioni con oggetti tradizionali, le opere d’arte e le luminarie in ceramica, fatte ‘adhoc’ per questo progetto.

Kitchenette with custom blue cabinetry, open shelving, cream subway tile, and natural wood table for two.
Exemple d'une petite cuisine américaine linéaire avec un évier encastré, un placard à porte shaker, des portes de placard bleues, un plan de travail en quartz modifié, une crédence beige, une crédence en céramique, un électroménager de couleur, aucun îlot et un plan de travail blanc.
Exemple d'une petite cuisine américaine linéaire avec un évier encastré, un placard à porte shaker, des portes de placard bleues, un plan de travail en quartz modifié, une crédence beige, une crédence en céramique, un électroménager de couleur, aucun îlot et un plan de travail blanc.

Inspiration pour une petite cuisine ouverte vintage en L et bois brun avec un placard à porte plane, un plan de travail en quartz modifié, une crédence blanche, une crédence en quartz modifié et un plan de travail blanc.

Modern Shaker Kitchen with classic colour scheme.
Oak open shelves and sontemporary Splashback design
Cette photo montre une petite cuisine tendance en L fermée avec un évier posé, un placard à porte shaker, des portes de placard bleues, un plan de travail en quartz, une crédence grise, une crédence en carreau de ciment, un électroménager en acier inoxydable, un sol en carrelage de céramique, aucun îlot, un sol marron, un plan de travail blanc et un plafond décaissé.
Cette photo montre une petite cuisine tendance en L fermée avec un évier posé, un placard à porte shaker, des portes de placard bleues, un plan de travail en quartz, une crédence grise, une crédence en carreau de ciment, un électroménager en acier inoxydable, un sol en carrelage de céramique, aucun îlot, un sol marron, un plan de travail blanc et un plafond décaissé.

Magnolia Waco Properties, LLC dba Magnolia Homes, Waco, Texas, 2022 Regional CotY Award Winner, Residential Kitchen $100,001 to $150,000
Idée de décoration pour une petite cuisine champêtre en L fermée avec un évier encastré, un placard à porte shaker, des portes de placards vertess, plan de travail en marbre, une crédence blanche, une crédence en lambris de bois, un électroménager blanc, un sol en bois brun, îlot, un plan de travail multicolore et un plafond en lambris de bois.
Idée de décoration pour une petite cuisine champêtre en L fermée avec un évier encastré, un placard à porte shaker, des portes de placards vertess, plan de travail en marbre, une crédence blanche, une crédence en lambris de bois, un électroménager blanc, un sol en bois brun, îlot, un plan de travail multicolore et un plafond en lambris de bois.

The kitchen was designed two years ago and was then erased and redesigned when the world became a different place a year later. As everyone attempted to flatten the curve, our goal in this regard was to create a kitchen that looked forward to a sharp curve down and of a happier time To that promise for happier times, the redesign, a goal was to make the kitchen brighter and more optimistic. This was done by using simple, primary shapes and circular pendants and emphasizing them in contrast, adding a playful countenance. The selection of a dynamic grain of figured walnut also contributes as this once-living material and its sinuous grain adds motion, rhythm, and scale.
Proud of their 1970s home, one challenge of the design was to balance a 1970's feel and stay current. However, many ‘70s references looked and felt outdated. The first step was a changed mindset. Just like the return of the ‘40s bath and the retro movement a few years ago, every era returns in some way. Chronologically, the '70s will soon be here. Our design looked to era-specific furniture and materials of the decade. Figured walnut was so pervasive in the era: this motif was used on car exteriors such as the 1970 Town and Country Station Wagon, which debuted the same year the existing home was built. We also looked at furniture specific to the decade. The console stereo is referenced not only by high legs on the island but also by the knurled metal cabinet knobs reminiscent of often-used stereo dials. Knurled metalwork is also used on the kitchen faucet. The design references the second piece of '70s furniture in our modern TV tray, which is angled to face the television in the family room. Its round pencil and mug holder cutouts follow the design of walnut consoles and dashboard of the station wagon and other elements of the time.

Cette image montre une petite cuisine encastrable traditionnelle fermée avec un évier de ferme, un placard avec porte à panneau encastré, des portes de placards vertess, plan de travail en marbre, une crédence rouge, une crédence en brique, un sol en bois brun et un plan de travail blanc.

This waterfall countertop on the peninsula enhances this small kitchen design and gives it a more modern and sleek touch.
Idée de décoration pour une petite cuisine américaine marine en U avec un évier intégré, un placard à porte shaker, des portes de placard blanches, un plan de travail en quartz modifié, une crédence blanche, une crédence en mosaïque, un électroménager en acier inoxydable, une péninsule et un plan de travail blanc.
Idée de décoration pour une petite cuisine américaine marine en U avec un évier intégré, un placard à porte shaker, des portes de placard blanches, un plan de travail en quartz modifié, une crédence blanche, une crédence en mosaïque, un électroménager en acier inoxydable, une péninsule et un plan de travail blanc.

Blue cabinets with stainless steel appliances
Réalisation d'une petite cuisine américaine en L avec un évier posé, des portes de placard bleues, un électroménager en acier inoxydable et un plan de travail blanc.
Réalisation d'une petite cuisine américaine en L avec un évier posé, des portes de placard bleues, un électroménager en acier inoxydable et un plan de travail blanc.

Idée de décoration pour une petite cuisine américaine champêtre avec un évier de ferme, un placard à porte shaker, des portes de placard blanches, un plan de travail en granite, une crédence blanche, une crédence en carrelage métro, un électroménager en acier inoxydable, sol en stratifié, un sol marron et un plan de travail multicolore.

A conceptual kitchen design in Arlington, Virginia with decor and materials inspired by African art, handicrafts and organic materials juxtaposted with modern lines, materials, and fixtures.
Floating marble shelves are used in lieu of wall cabinets to allow for easy-access to kitchenware and to display decorative items and cookbooks.

Cette image montre une petite cuisine traditionnelle en L avec un évier 1 bac, un placard à porte shaker, des portes de placard blanches, un plan de travail en quartz, une crédence blanche, une crédence en marbre, un électroménager en acier inoxydable, un sol en vinyl, une péninsule, un sol marron et un plan de travail blanc.

Modernist clean kitchen
Cette image montre une petite cuisine ouverte linéaire urbaine avec un évier encastré, un placard à porte plane, des portes de placard noires, plan de travail en marbre, une crédence blanche, une crédence en brique, un électroménager noir, un sol en carrelage de céramique, îlot, un sol noir et un plan de travail marron.
Cette image montre une petite cuisine ouverte linéaire urbaine avec un évier encastré, un placard à porte plane, des portes de placard noires, plan de travail en marbre, une crédence blanche, une crédence en brique, un électroménager noir, un sol en carrelage de céramique, îlot, un sol noir et un plan de travail marron.

Два окна в основной комнате пропускают много света и открывают прекрасную панораму северной стороны города. Благодаря такой планировке появилась возможность избежать переноса стен и оставили все как есть.
Небольшая площадь продиктовала особое внимание к эргономике квартиры. Кухня, гостиная и спальня представляют единое пространство, и чтобы усилить эффект цельности и органичности, было использовано одинаковое напольное покрытие для всего помещения квартиры. За счет вытянутой прямоугольной формы комнаты удалось добавить кухонный остров и вынести на него варочные панели и вытяжку, что позволило сделать небольшое пространство более функциональным. Все рабочие поверхности кухни выполнены из кварцевого агломерата и натурального мрамора.
Кухня, ИКЕА. Стулья, «СК Дизайн». Смеситель и мойка, Omoikiri. Вытяжка островная, Maunfeld. Духовой шкаф, ИКЕА.

Contemporary Apartment Renovation in Westminster, London - Matt Finish Kitchen Silestone Worktops
Cette photo montre une petite cuisine ouverte linéaire tendance avec un évier intégré, un placard à porte plane, des portes de placard blanches, un plan de travail en surface solide, une crédence blanche, une crédence en quartz modifié, un électroménager en acier inoxydable, un sol en bois brun, aucun îlot, un sol jaune, un plan de travail blanc et un plafond en papier peint.
Cette photo montre une petite cuisine ouverte linéaire tendance avec un évier intégré, un placard à porte plane, des portes de placard blanches, un plan de travail en surface solide, une crédence blanche, une crédence en quartz modifié, un électroménager en acier inoxydable, un sol en bois brun, aucun îlot, un sol jaune, un plan de travail blanc et un plafond en papier peint.

Idée de décoration pour une petite cuisine américaine parallèle vintage en bois brun avec un évier encastré, un placard à porte plane, un plan de travail en quartz modifié, une crédence verte, une crédence en céramique, un électroménager en acier inoxydable, un sol en linoléum, aucun îlot, un sol gris et un plan de travail blanc.

Exemple d'une petite cuisine américaine parallèle bord de mer avec un évier encastré, un placard à porte plane, des portes de placard blanches, un plan de travail en quartz modifié, une crédence blanche, fenêtre, un électroménager en acier inoxydable, îlot et un plan de travail blanc.

A young family moving from Brooklyn to their first house spied this classic 1920s colonial and decided to call it their new home. The elderly former owner hadn’t updated the home in decades, and a cramped, dated kitchen begged for a refresh. Designer Sarah Robertson of Studio Dearborn helped her client design a new kitchen layout, while Virginia Picciolo of Marsella Knoetgren designed the enlarged kitchen space by stealing a little room from the adjacent dining room. A palette of warm gray and nearly black cabinets mix with marble countertops and zellige clay tiles to make a welcoming, warm space that is in perfect harmony with the rest of the home.
Photos Adam Macchia. For more information, you may visit our website at www.studiodearborn.com or email us at info@studiodearborn.com.
Idées déco de petites cuisines avec différentes finitions de placard
8