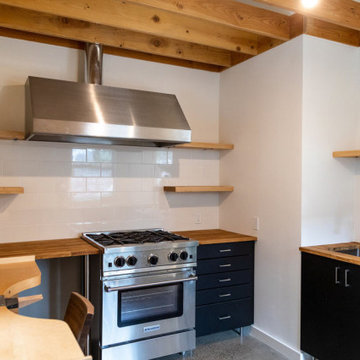Idées déco de petites cuisines avec sol en béton ciré
Trier par :
Budget
Trier par:Populaires du jour
161 - 180 sur 2 571 photos
1 sur 3
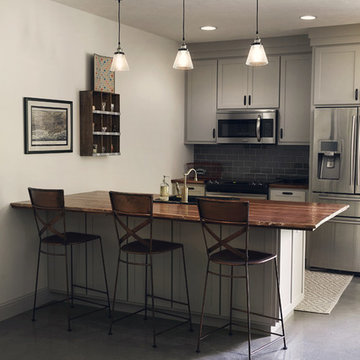
Photography by Starboard & Port of Springfield, Missouri.
Cette photo montre une petite cuisine américaine parallèle montagne avec un évier posé, un placard à porte shaker, des portes de placard blanches, un plan de travail en bois, une crédence blanche, une crédence en carrelage métro, un électroménager en acier inoxydable, sol en béton ciré, un sol gris et un plan de travail marron.
Cette photo montre une petite cuisine américaine parallèle montagne avec un évier posé, un placard à porte shaker, des portes de placard blanches, un plan de travail en bois, une crédence blanche, une crédence en carrelage métro, un électroménager en acier inoxydable, sol en béton ciré, un sol gris et un plan de travail marron.
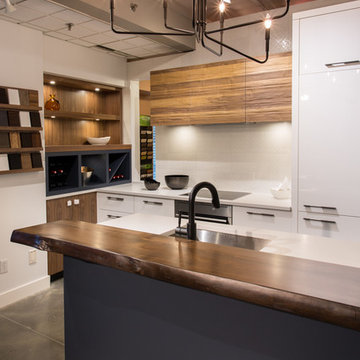
Idée de décoration pour une petite cuisine américaine parallèle et encastrable minimaliste avec un évier posé, un placard à porte plane, des portes de placard blanches, un plan de travail en béton, une crédence blanche, une crédence en céramique, sol en béton ciré et îlot.
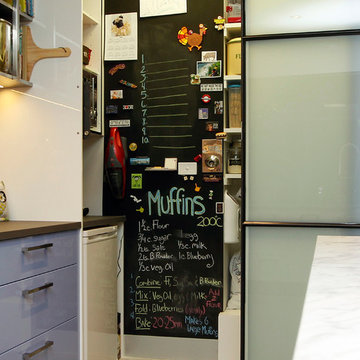
This compact walk-in pantry is perfect for storing the microwave and bar fridge. We love the use of a blackboard wall for you shopping list and recipe ideas. There's even a spot for the dust buster!

Penisola che parte dalla parete della zona cucina e rientra nel living diventando uno spazio dedicato non solo al mangiare. Oltre al tavolo pranzo può diventare tavolo da lavoro. O appoggio quando ci sono ospiti a casa. Rimane sempre attivo il tema di comunicazione e fluidità. Negli spazi e negli funzioni. Questo permette di interagire meglio con lo spazio. Adottare nuove abitudini. Ciò rende flessibile lo spazio. Ma anche il nostro stile di vita.
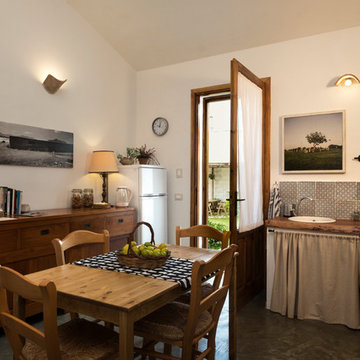
Fotografie di Giacomo D'Aguanno
Réalisation d'une petite cuisine américaine linéaire méditerranéenne en bois clair avec un évier posé, un plan de travail en bois, une crédence bleue, une crédence en céramique, sol en béton ciré, aucun îlot, un sol gris et un plan de travail marron.
Réalisation d'une petite cuisine américaine linéaire méditerranéenne en bois clair avec un évier posé, un plan de travail en bois, une crédence bleue, une crédence en céramique, sol en béton ciré, aucun îlot, un sol gris et un plan de travail marron.
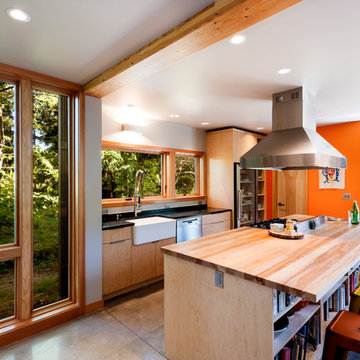
Container House Kitchen
Exemple d'une petite cuisine américaine linéaire scandinave en bois clair avec un évier de ferme, un placard à porte plane, un plan de travail en bois, sol en béton ciré, îlot, un sol gris et un plan de travail beige.
Exemple d'une petite cuisine américaine linéaire scandinave en bois clair avec un évier de ferme, un placard à porte plane, un plan de travail en bois, sol en béton ciré, îlot, un sol gris et un plan de travail beige.
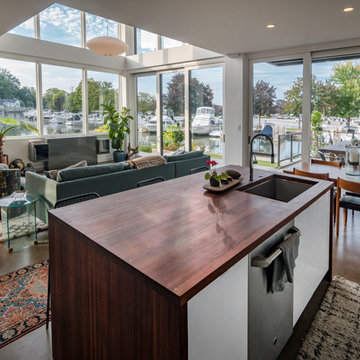
A couple wanted a weekend retreat without spending a majority of their getaway in an automobile. Therefore, a lot was purchased along the Rocky River with the vision of creating a nearby escape less than five miles away from their home. This 1,300 sf 24’ x 24’ dwelling is divided into a four square quadrant with the goal to create a variety of interior and exterior experiences while maintaining a rather small footprint.
Typically, when going on a weekend retreat one has the drive time to decompress. However, without this, the goal was to create a procession from the car to the house to signify such change of context. This concept was achieved through the use of a wood slatted screen wall which must be passed through. After winding around a collection of poured concrete steps and walls one comes to a wood plank bridge and crosses over a Japanese garden leaving all the stresses of the daily world behind.
The house is structured around a nine column steel frame grid, which reinforces the impression one gets of the four quadrants. The two rear quadrants intentionally house enclosed program space but once passed through, the floor plan completely opens to long views down to the mouth of the river into Lake Erie.
On the second floor the four square grid is stacked with one quadrant removed for the two story living area on the first floor to capture heightened views down the river. In a move to create complete separation there is a one quadrant roof top office with surrounding roof top garden space. The rooftop office is accessed through a unique approach by exiting onto a steel grated staircase which wraps up the exterior facade of the house. This experience provides an additional retreat within their weekend getaway, and serves as the apex of the house where one can completely enjoy the views of Lake Erie disappearing over the horizon.
Visually the house extends into the riverside site, but the four quadrant axis also physically extends creating a series of experiences out on the property. The Northeast kitchen quadrant extends out to become an exterior kitchen & dining space. The two-story Northwest living room quadrant extends out to a series of wrap around steps and lounge seating. A fire pit sits in this quadrant as well farther out in the lawn. A fruit and vegetable garden sits out in the Southwest quadrant in near proximity to the shed, and the entry sequence is contained within the Southeast quadrant extension. Internally and externally the whole house is organized in a simple and concise way and achieves the ultimate goal of creating many different experiences within a rationally sized footprint.
Photo: Sergiu Stoian
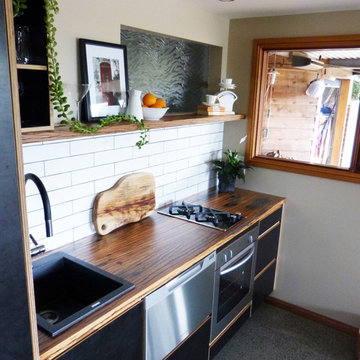
Custom made kitchen bench top. Recycled blackbutt railway sleepers, 2 pack polyurethane finish.
Idées déco pour une petite cuisine américaine linéaire contemporaine avec un évier posé, un placard à porte plane, des portes de placard noires, un plan de travail en bois, une crédence blanche, une crédence en carrelage métro, un électroménager en acier inoxydable, sol en béton ciré et un sol gris.
Idées déco pour une petite cuisine américaine linéaire contemporaine avec un évier posé, un placard à porte plane, des portes de placard noires, un plan de travail en bois, une crédence blanche, une crédence en carrelage métro, un électroménager en acier inoxydable, sol en béton ciré et un sol gris.
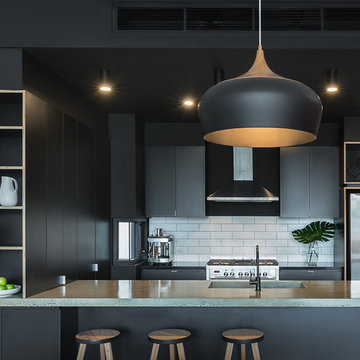
Black kitchen with plywood edging, concrete bench top, subway tile splash back.
Cette image montre une petite cuisine ouverte urbaine en U avec un évier intégré, des portes de placard noires, un plan de travail en béton, une crédence blanche, une crédence en carrelage métro, un électroménager en acier inoxydable, sol en béton ciré et une péninsule.
Cette image montre une petite cuisine ouverte urbaine en U avec un évier intégré, des portes de placard noires, un plan de travail en béton, une crédence blanche, une crédence en carrelage métro, un électroménager en acier inoxydable, sol en béton ciré et une péninsule.
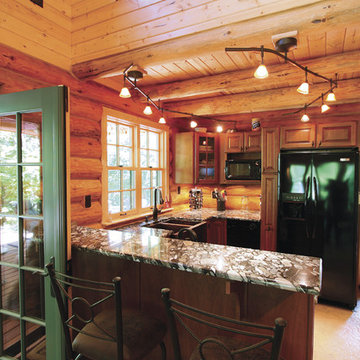
Cette photo montre une petite cuisine montagne en U et bois brun avec un évier de ferme, un placard avec porte à panneau surélevé, une crédence marron, une crédence en bois, un électroménager noir, une péninsule, un sol beige, un plan de travail en granite et sol en béton ciré.
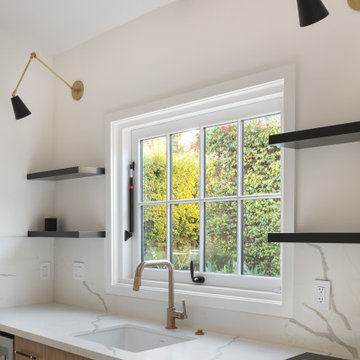
An ADU that will be mostly used as a pool house.
Large French doors with a good-sized awning window to act as a serving point from the interior kitchenette to the pool side.
A slick modern concrete floor finish interior is ready to withstand the heavy traffic of kids playing and dragging in water from the pool.
Vaulted ceilings with whitewashed cross beams provide a sensation of space.
An oversized shower with a good size vanity will make sure any guest staying over will be able to enjoy a comfort of a 5-star hotel.
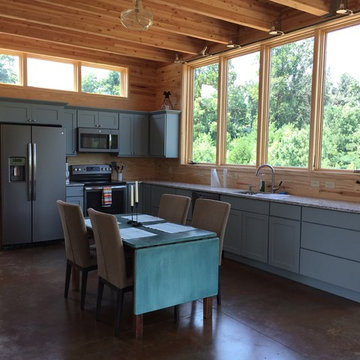
Houghland Architecture
Cette image montre une petite cuisine américaine chalet en L avec un évier encastré, un placard avec porte à panneau encastré, des portes de placard grises, un plan de travail en quartz, un électroménager en acier inoxydable, sol en béton ciré et aucun îlot.
Cette image montre une petite cuisine américaine chalet en L avec un évier encastré, un placard avec porte à panneau encastré, des portes de placard grises, un plan de travail en quartz, un électroménager en acier inoxydable, sol en béton ciré et aucun îlot.
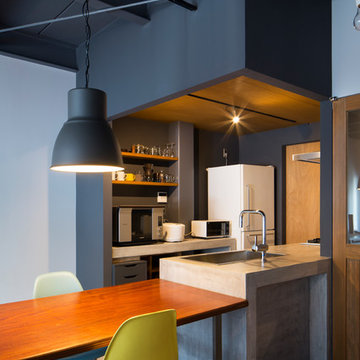
写真:富田英次
Idée de décoration pour une petite cuisine ouverte parallèle urbaine avec des portes de placard grises, un plan de travail en béton, un électroménager en acier inoxydable, une péninsule, un évier encastré, une crédence métallisée, sol en béton ciré, un sol gris et un plan de travail gris.
Idée de décoration pour une petite cuisine ouverte parallèle urbaine avec des portes de placard grises, un plan de travail en béton, un électroménager en acier inoxydable, une péninsule, un évier encastré, une crédence métallisée, sol en béton ciré, un sol gris et un plan de travail gris.
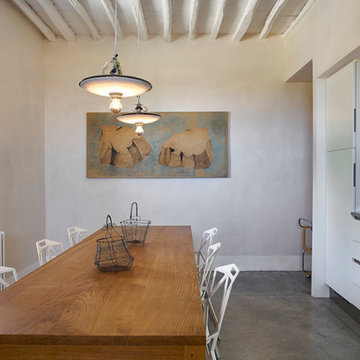
Réalisation d'une petite cuisine américaine linéaire bohème avec un sol gris, un placard à porte plane, des portes de placard blanches et sol en béton ciré.
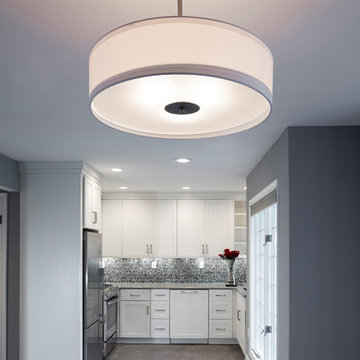
Idées déco pour une petite cuisine américaine contemporaine en U avec un évier encastré, un placard à porte shaker, des portes de placard blanches, un plan de travail en quartz modifié, une crédence multicolore, une crédence en carreau de verre, un électroménager en acier inoxydable, sol en béton ciré et un sol gris.
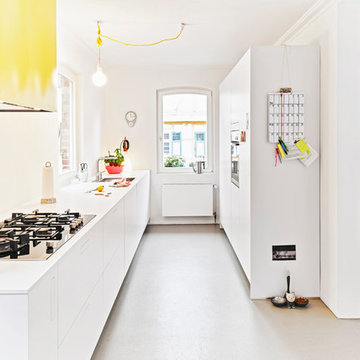
UMBAU EINES HISTORISCHEN FACHWERKHAUSES
Ein altes Backsteinhaus am historischen Marktplatz in Leonberg: Außen muss es sich weiterhin in die denkmalgeschützten Fassaden einfügen, innen jedoch darf es moderner werden. Das Haus wurde komplett entkernt, alle technischen Gewerke wurden erneuert. Nach einer Bauzeit von nur 8 Monaten war es 2014 wieder bezugsfertig.
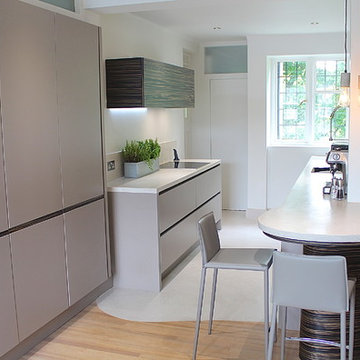
A bespoke contemporary kitchen design expanding the kitchen into the hallway. Matt lacquer handleless units with alpi veneered accents.
Idée de décoration pour une petite cuisine ouverte parallèle design avec un évier posé, un placard à porte plane, des portes de placard grises, un plan de travail en béton, une crédence grise, un électroménager en acier inoxydable, sol en béton ciré et aucun îlot.
Idée de décoration pour une petite cuisine ouverte parallèle design avec un évier posé, un placard à porte plane, des portes de placard grises, un plan de travail en béton, une crédence grise, un électroménager en acier inoxydable, sol en béton ciré et aucun îlot.
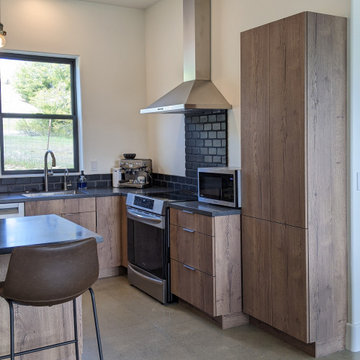
Réalisation d'une petite cuisine ouverte vintage en U et bois foncé avec un évier encastré, un placard à porte plane, un plan de travail en quartz modifié, une crédence noire, une crédence en carreau de ciment, un électroménager en acier inoxydable, sol en béton ciré, une péninsule, un sol gris et plan de travail noir.
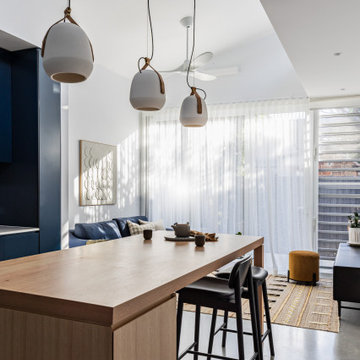
Exemple d'une petite cuisine américaine tendance en L avec un évier encastré, des portes de placard bleues, un plan de travail en quartz modifié, une crédence blanche, une crédence en céramique, un électroménager noir, sol en béton ciré, îlot, un sol gris et un plan de travail blanc.
Idées déco de petites cuisines avec sol en béton ciré
9
