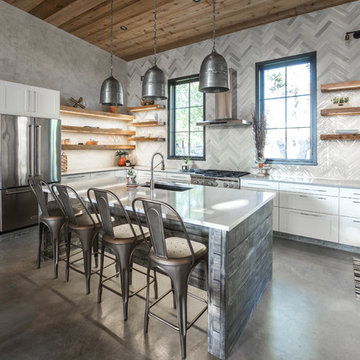Idées déco de petites cuisines avec sol en béton ciré
Trier par :
Budget
Trier par:Populaires du jour
141 - 160 sur 2 571 photos
1 sur 3
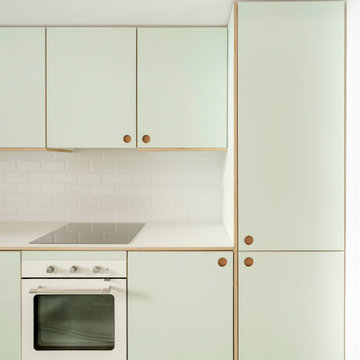
Réalisation d'une petite cuisine ouverte linéaire nordique avec un évier posé, un placard à porte shaker, des portes de placards vertess, un plan de travail en stratifié, une crédence blanche, une crédence en céramique, un électroménager en acier inoxydable, sol en béton ciré, aucun îlot, un sol gris et un plan de travail vert.
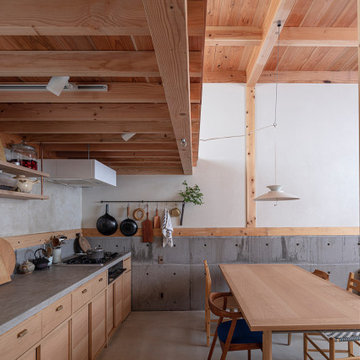
広いキッチンが家の中心となる
Photo by Satoshi Asakawa
Exemple d'une petite cuisine ouverte linéaire scandinave avec un évier encastré, un plan de travail en béton, sol en béton ciré, aucun îlot, un sol gris et un plan de travail gris.
Exemple d'une petite cuisine ouverte linéaire scandinave avec un évier encastré, un plan de travail en béton, sol en béton ciré, aucun îlot, un sol gris et un plan de travail gris.
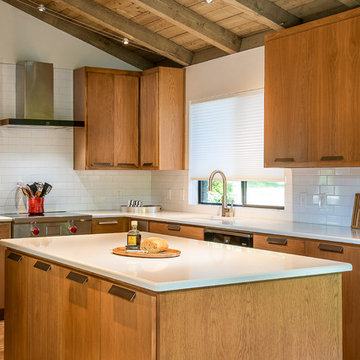
The family who has owned this home for twenty years was ready for modern update! Concrete floors were restained and cedar walls were kept intact, but kitchen was completely updated with high end appliances and sleek cabinets, and brand new furnishings were added to showcase the couple's favorite things.
Troy Grant, Epic Photo
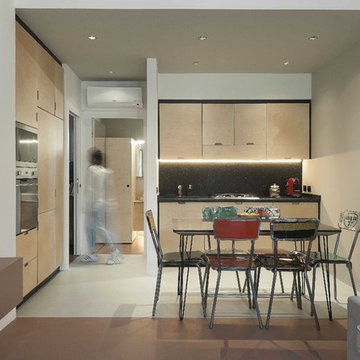
Cucina Lineare con colonna dedicata
Ph Caterina Candido
Réalisation d'une petite cuisine ouverte linéaire nordique avec un évier posé, un placard à porte plane, des portes de placard beiges, un plan de travail en béton, une crédence noire, une crédence en marbre, un électroménager en acier inoxydable, sol en béton ciré, aucun îlot, un sol gris et plan de travail noir.
Réalisation d'une petite cuisine ouverte linéaire nordique avec un évier posé, un placard à porte plane, des portes de placard beiges, un plan de travail en béton, une crédence noire, une crédence en marbre, un électroménager en acier inoxydable, sol en béton ciré, aucun îlot, un sol gris et plan de travail noir.
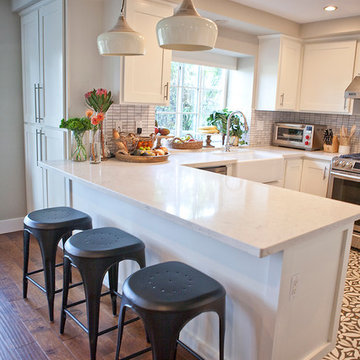
Kristen Vincent Photography
Cette image montre une petite cuisine américaine traditionnelle en U avec un évier de ferme, un placard à porte shaker, des portes de placard blanches, un plan de travail en quartz modifié, une crédence blanche, une crédence en carrelage de pierre, un électroménager en acier inoxydable, sol en béton ciré et îlot.
Cette image montre une petite cuisine américaine traditionnelle en U avec un évier de ferme, un placard à porte shaker, des portes de placard blanches, un plan de travail en quartz modifié, une crédence blanche, une crédence en carrelage de pierre, un électroménager en acier inoxydable, sol en béton ciré et îlot.
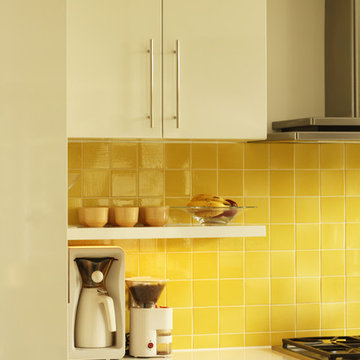
Moving the wall cabinets up to the ceiling with no top trim creates a crisp line in this modern kitchen. Having the floating shelves below allow for items that are used frequently to be stored and become easier to access than they would be if they were behind a cabinet door.
Photo: Erica Weaver
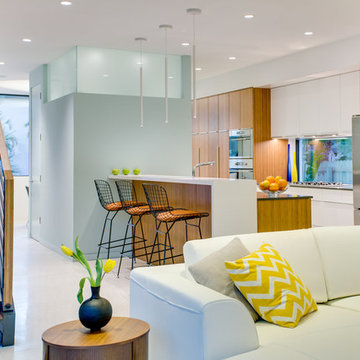
Ryan Gamma Photography
Aménagement d'une petite cuisine ouverte parallèle contemporaine avec un évier encastré, un placard à porte plane, un plan de travail en quartz modifié, une crédence en feuille de verre, un électroménager en acier inoxydable, sol en béton ciré et îlot.
Aménagement d'une petite cuisine ouverte parallèle contemporaine avec un évier encastré, un placard à porte plane, un plan de travail en quartz modifié, une crédence en feuille de verre, un électroménager en acier inoxydable, sol en béton ciré et îlot.
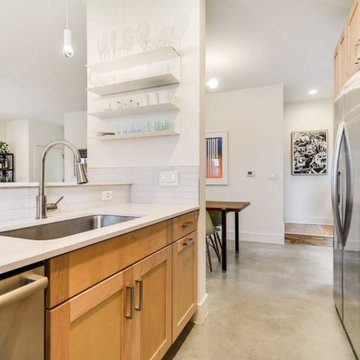
Inspiration pour une petite cuisine américaine parallèle minimaliste en bois clair avec un évier posé, un placard à porte shaker, un plan de travail en quartz modifié, une crédence blanche, une crédence en carrelage métro, un électroménager en acier inoxydable, sol en béton ciré, aucun îlot, un sol gris et un plan de travail blanc.
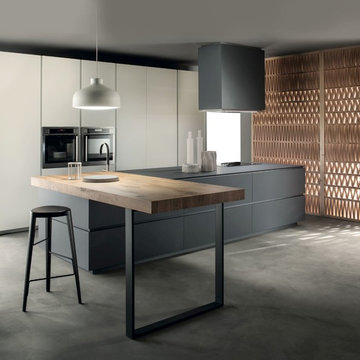
Flawlessly styled working area with the groove strip of the baskets continuing along the side facing panel.
Base units in bromine grey FenixNTM™, groove strips and plinths in the same shade.
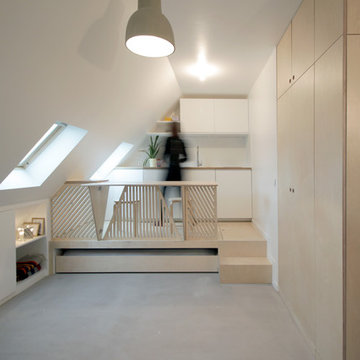
Bertrand Fompeyrine
Réalisation d'une petite cuisine ouverte linéaire design avec sol en béton ciré.
Réalisation d'une petite cuisine ouverte linéaire design avec sol en béton ciré.
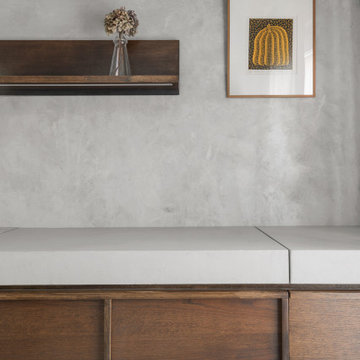
Top della cucina con anta chiusa.
Aménagement d'une petite cuisine linéaire scandinave en bois foncé fermée avec un plan de travail en béton, une crédence grise, sol en béton ciré, aucun îlot, un sol gris et un plan de travail gris.
Aménagement d'une petite cuisine linéaire scandinave en bois foncé fermée avec un plan de travail en béton, une crédence grise, sol en béton ciré, aucun îlot, un sol gris et un plan de travail gris.
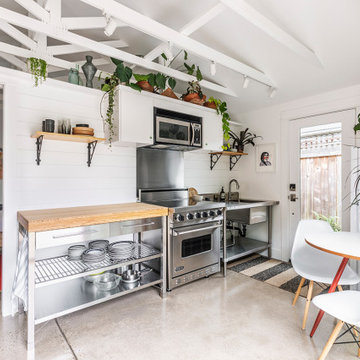
Converted from an existing Tuff Shed garage, the Beech Haus ADU welcomes short stay guests in the heart of the bustling Williams Corridor neighborhood.
Natural light dominates this self-contained unit, with windows on all sides, yet maintains privacy from the primary unit. Double pocket doors between the Living and Bedroom areas offer spatial flexibility to accommodate a variety of guests and preferences. And the open vaulted ceiling makes the space feel airy and interconnected, with a playful nod to its origin as a truss-framed garage.
A play on the words Beach House, we approached this space as if it were a cottage on the coast. Durable and functional, with simplicity of form, this home away from home is cozied with curated treasures and accents. We like to personify it as a vacationer: breezy, lively, and carefree.

Design: Poppy Interiors // Photo: Erich Wilhelm Zander
Inspiration pour une petite cuisine américaine linéaire chalet en bois clair avec un évier de ferme, un placard avec porte à panneau encastré, une crédence verte, une crédence en céramique, un électroménager en acier inoxydable, sol en béton ciré, aucun îlot, un sol gris et un plan de travail blanc.
Inspiration pour une petite cuisine américaine linéaire chalet en bois clair avec un évier de ferme, un placard avec porte à panneau encastré, une crédence verte, une crédence en céramique, un électroménager en acier inoxydable, sol en béton ciré, aucun îlot, un sol gris et un plan de travail blanc.
![Miton. Collection H78 [81]. Model LIMHA ACRILICO.](https://st.hzcdn.com/fimgs/pictures/kitchens/miton-collection-h78-81-model-limha-acrilico-la-modern-kitchen-by-mef-img~ae31491b06198024_6671-1-2d16cde-w360-h360-b0-p0.jpg)
Idées déco pour une petite cuisine ouverte parallèle moderne avec un placard à porte plane, un électroménager en acier inoxydable, sol en béton ciré et îlot.
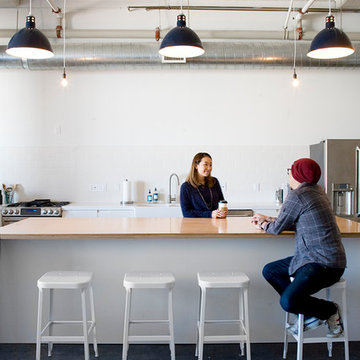
Duarte Photo
Idées déco pour une petite cuisine américaine parallèle industrielle avec un évier de ferme, un placard à porte plane, des portes de placard blanches, un plan de travail en quartz modifié, une crédence blanche, une crédence en carrelage métro, un électroménager en acier inoxydable, sol en béton ciré et îlot.
Idées déco pour une petite cuisine américaine parallèle industrielle avec un évier de ferme, un placard à porte plane, des portes de placard blanches, un plan de travail en quartz modifié, une crédence blanche, une crédence en carrelage métro, un électroménager en acier inoxydable, sol en béton ciré et îlot.
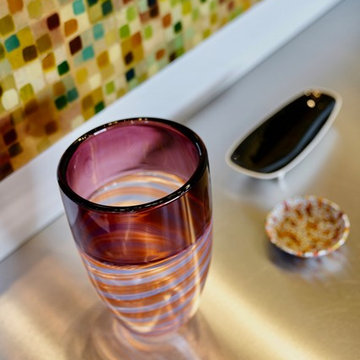
Maha Comianos
Cette image montre une petite cuisine américaine vintage en L et bois brun avec un évier posé, un placard à porte plane, un plan de travail en inox, une crédence grise, un électroménager en acier inoxydable, sol en béton ciré, îlot, un sol gris et un plan de travail gris.
Cette image montre une petite cuisine américaine vintage en L et bois brun avec un évier posé, un placard à porte plane, un plan de travail en inox, une crédence grise, un électroménager en acier inoxydable, sol en béton ciré, îlot, un sol gris et un plan de travail gris.
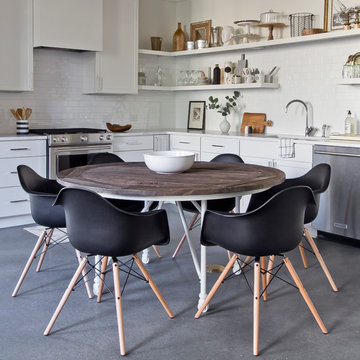
Jennifer Kesler
Idée de décoration pour une petite cuisine américaine nordique en L avec un évier encastré, un placard à porte plane, des portes de placard blanches, plan de travail en marbre, une crédence blanche, une crédence en céramique, un électroménager en acier inoxydable, sol en béton ciré et aucun îlot.
Idée de décoration pour une petite cuisine américaine nordique en L avec un évier encastré, un placard à porte plane, des portes de placard blanches, plan de travail en marbre, une crédence blanche, une crédence en céramique, un électroménager en acier inoxydable, sol en béton ciré et aucun îlot.
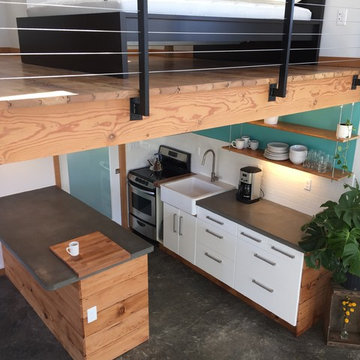
Simple and efficient kitchen with suspended wood shelves overhead accented with industrial light fixtures. Ikea cabinets designed with a new wood surrounds at the ends.
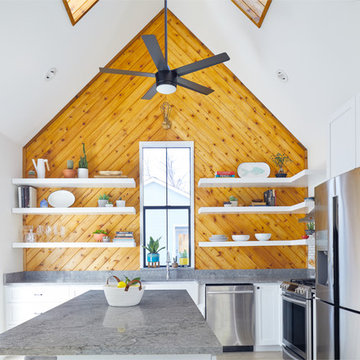
Leonid Furmansky
Exemple d'une petite cuisine ouverte tendance en L avec des portes de placard blanches, un plan de travail en quartz modifié, une crédence en bois, un électroménager en acier inoxydable, sol en béton ciré, îlot, un sol gris, un plan de travail gris, un évier de ferme et un placard à porte shaker.
Exemple d'une petite cuisine ouverte tendance en L avec des portes de placard blanches, un plan de travail en quartz modifié, une crédence en bois, un électroménager en acier inoxydable, sol en béton ciré, îlot, un sol gris, un plan de travail gris, un évier de ferme et un placard à porte shaker.
Idées déco de petites cuisines avec sol en béton ciré
8
