Idées déco de petites cuisines avec sol en béton ciré
Trier par :
Budget
Trier par:Populaires du jour
61 - 80 sur 2 571 photos
1 sur 3
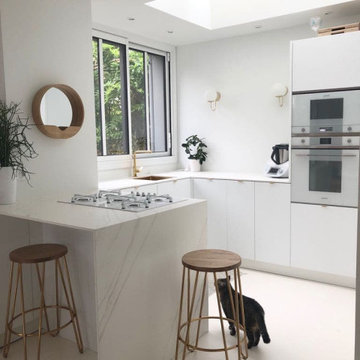
Exemple d'une petite cuisine ouverte moderne en U avec un évier 1 bac, des portes de placard blanches, un plan de travail en surface solide, un électroménager blanc, sol en béton ciré, îlot, un sol blanc et un plan de travail blanc.

Design: Poppy Interiors // Photo: Erich Wilhelm Zander
Aménagement d'une petite cuisine américaine linéaire montagne en bois clair avec un évier de ferme, un placard avec porte à panneau encastré, une crédence verte, une crédence en céramique, un électroménager en acier inoxydable, sol en béton ciré, aucun îlot, un sol gris et un plan de travail blanc.
Aménagement d'une petite cuisine américaine linéaire montagne en bois clair avec un évier de ferme, un placard avec porte à panneau encastré, une crédence verte, une crédence en céramique, un électroménager en acier inoxydable, sol en béton ciré, aucun îlot, un sol gris et un plan de travail blanc.
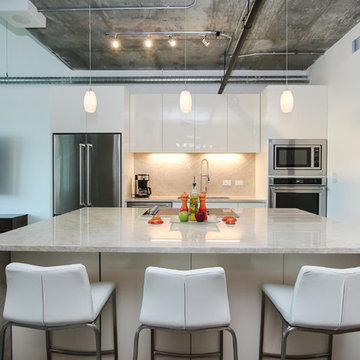
Open, light contemporary kitchen space keeping with the loft style of the residence. We created a new larger island with more counter and storage space with comfortable seeing for three which integrates well with the open living room/dining room floor plan. Cabinets include full overlay doors styles with clean, tight lines and epoxy base applied finish. Cabinets were custom built in shop, contemporary style, epoxy finish applied on site. Countertop and backsplash is Quartzite with double waterfall edge. Custom stained concrete floors. We installed new accent and under cabinet lighting.
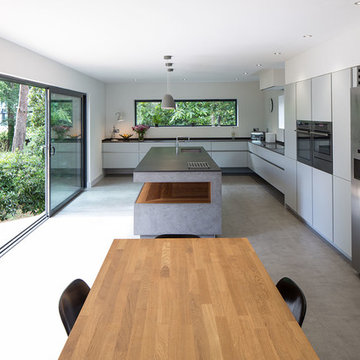
The key design driver for the project was to create a simple but contemporary extension that responded to the existing dramatic topography in the property’s rear garden. The concept was to provide a single elegant form, cantilevering out into the tree canopies and over the landscape. Conceived as a house within the tree canopies the extension is clad in sweet chestnut which enhances the relationship to the surrounding mature trees. Large sliding glass panels link the inside spaces to its unique environment. Internally the design successfully resolves the Client’s brief to provide an open plan and fluid layout, that subtly defines distinct living and dining areas. The scheme was completed in April 2016
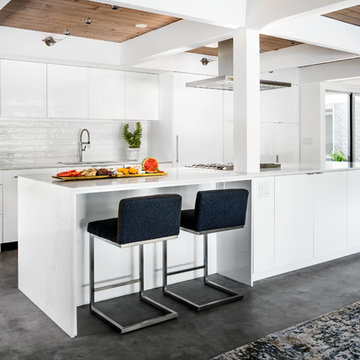
Cette photo montre une petite cuisine américaine parallèle et encastrable rétro avec un évier 1 bac, un placard à porte plane, des portes de placard blanches, un plan de travail en quartz modifié, une crédence blanche, une crédence en céramique, sol en béton ciré, îlot et un sol gris.

Idées déco pour une petite cuisine ouverte linéaire campagne avec un évier de ferme, un placard à porte plane, des portes de placard grises, un plan de travail en bois, une crédence blanche, une crédence en carrelage métro, un électroménager blanc, sol en béton ciré, aucun îlot et un sol marron.
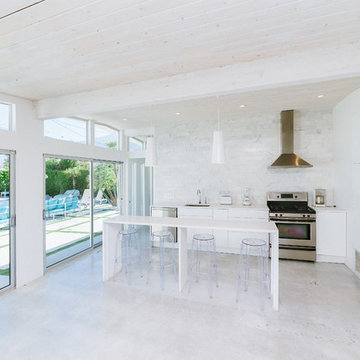
Idées déco pour une petite cuisine américaine linéaire moderne avec une crédence blanche, une crédence en marbre, un électroménager en acier inoxydable, sol en béton ciré, îlot, un sol blanc, un placard à porte plane, des portes de placard blanches, un plan de travail en surface solide et un évier 1 bac.
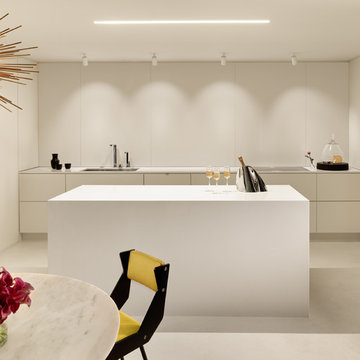
Cesar Rubio
Inspiration pour une petite cuisine américaine linéaire minimaliste avec un évier encastré, un placard à porte plane, des portes de placard blanches, un plan de travail en quartz modifié, une crédence blanche, une crédence en dalle de pierre, un électroménager blanc, sol en béton ciré et îlot.
Inspiration pour une petite cuisine américaine linéaire minimaliste avec un évier encastré, un placard à porte plane, des portes de placard blanches, un plan de travail en quartz modifié, une crédence blanche, une crédence en dalle de pierre, un électroménager blanc, sol en béton ciré et îlot.
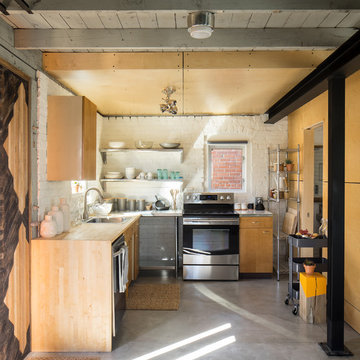
www.davidlauerphotography.com
Idées déco pour une petite cuisine industrielle en L avec un plan de travail en bois, un électroménager en acier inoxydable, sol en béton ciré, aucun îlot, un évier posé, un placard sans porte et une crédence blanche.
Idées déco pour une petite cuisine industrielle en L avec un plan de travail en bois, un électroménager en acier inoxydable, sol en béton ciré, aucun îlot, un évier posé, un placard sans porte et une crédence blanche.

940sf interior and exterior remodel of the rear unit of a duplex. By reorganizing on-site parking and re-positioning openings a greater sense of privacy was created for both units. In addition it provided a new entryway for the rear unit. A modified first floor layout improves natural daylight and connections to new outdoor patios.
(c) Eric Staudenmaier

This modern kitchen is a small space with a big personality. These large wooden mosaics make any wall amazing. This design is called Niteroi Legno and only Simple Steps has it.
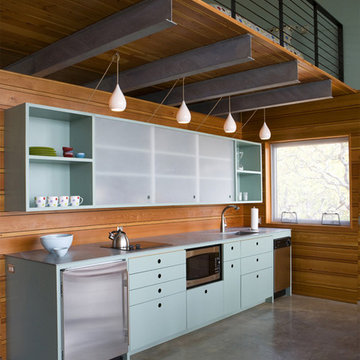
Cette photo montre une petite cuisine ouverte linéaire tendance avec un évier encastré, un placard sans porte, des portes de placard bleues, un plan de travail en inox, un électroménager en acier inoxydable, sol en béton ciré et aucun îlot.

This three story loft development was the harbinger of the
revitalization movement in Downtown Phoenix. With a versatile
layout and industrial finishes, Studio D’s design softened
the space while retaining the commercial essence of the loft.
The design focused primarily on furniture and fixtures with some material selections.
Targeting a high end aesthetic, the design lead was able to
value engineer the budget by mixing custom designed pieces
with retail pieces, concentrating the effort on high impact areas.

Réalisation d'une petite cuisine américaine linéaire urbaine en bois foncé avec un évier encastré, un placard à porte plane, un plan de travail en béton, une crédence grise, une crédence en carreau de ciment, un électroménager noir, sol en béton ciré, un sol blanc et un plan de travail gris.
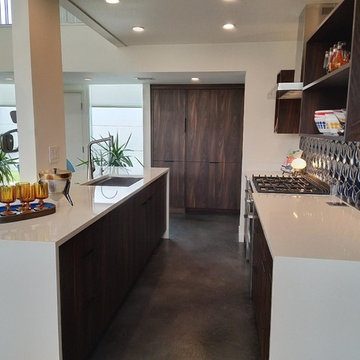
Inspiration pour une petite cuisine ouverte linéaire et encastrable vintage en bois foncé avec un évier encastré, un placard à porte plane, un plan de travail en quartz modifié, une crédence métallisée, une crédence en carreau de porcelaine, sol en béton ciré, îlot, un sol gris et un plan de travail blanc.

Photo: Durston Saylor
Inspiration pour une petite cuisine ouverte linéaire design en bois clair avec îlot, un placard sans porte, un plan de travail en verre, une crédence en dalle métallique, un électroménager en acier inoxydable et sol en béton ciré.
Inspiration pour une petite cuisine ouverte linéaire design en bois clair avec îlot, un placard sans porte, un plan de travail en verre, une crédence en dalle métallique, un électroménager en acier inoxydable et sol en béton ciré.
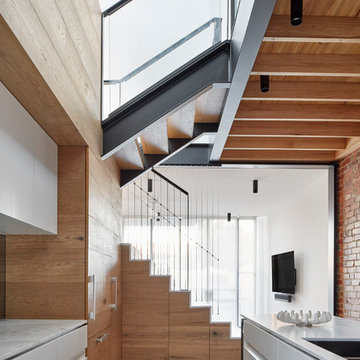
The kitchen becomes another furniture piece morphing to become the stair and divides the dining and lounge. The void above is open the the study landing maintaining a connection between the floor levels.
Image by: Jack Lovel Photography
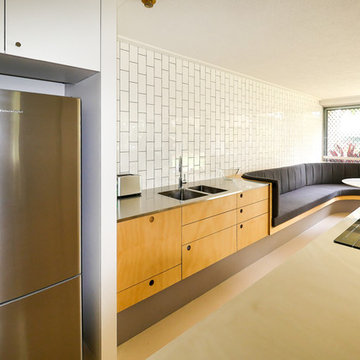
Cette image montre une petite cuisine américaine parallèle vintage en bois clair avec un évier intégré, un placard à porte plane, un plan de travail en inox, une crédence en carrelage métro, un électroménager en acier inoxydable, sol en béton ciré, aucun îlot et un sol beige.
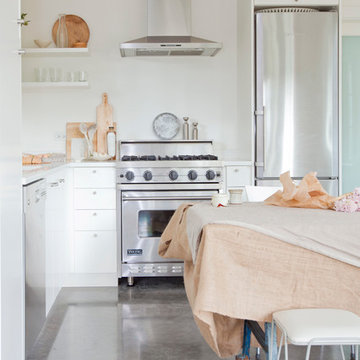
Janis Nicolay
Exemple d'une petite cuisine américaine scandinave en L avec un placard à porte plane, des portes de placard blanches, un électroménager en acier inoxydable, sol en béton ciré et aucun îlot.
Exemple d'une petite cuisine américaine scandinave en L avec un placard à porte plane, des portes de placard blanches, un électroménager en acier inoxydable, sol en béton ciré et aucun îlot.

Whole home remodel on a budget
Réalisation d'une petite cuisine américaine nordique en U avec un évier encastré, un placard à porte shaker, des portes de placard blanches, un plan de travail en quartz modifié, une crédence blanche, une crédence en céramique, un électroménager en acier inoxydable, sol en béton ciré et aucun îlot.
Réalisation d'une petite cuisine américaine nordique en U avec un évier encastré, un placard à porte shaker, des portes de placard blanches, un plan de travail en quartz modifié, une crédence blanche, une crédence en céramique, un électroménager en acier inoxydable, sol en béton ciré et aucun îlot.
Idées déco de petites cuisines avec sol en béton ciré
4