Idées déco de petites cuisines avec un évier intégré
Trier par :
Budget
Trier par:Populaires du jour
81 - 100 sur 3 795 photos
1 sur 3
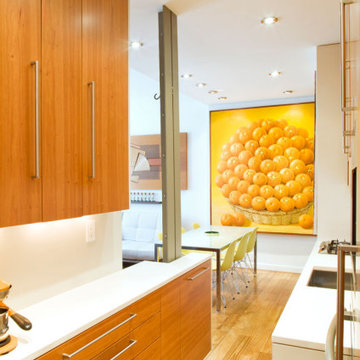
Modern Kitchen and interior woodwork in Manhattan, NY.
Réalisation d'une petite cuisine américaine parallèle design avec un évier intégré, un placard à porte plane, des portes de placard marrons, un plan de travail en quartz modifié, une crédence blanche, une crédence en quartz modifié, parquet clair, aucun îlot, un sol marron et un plan de travail blanc.
Réalisation d'une petite cuisine américaine parallèle design avec un évier intégré, un placard à porte plane, des portes de placard marrons, un plan de travail en quartz modifié, une crédence blanche, une crédence en quartz modifié, parquet clair, aucun îlot, un sol marron et un plan de travail blanc.
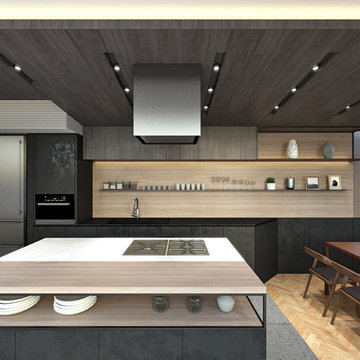
住居兼キッチンスタジオです。都内の限られた敷地状況の中でお料理教室とプライベートを両立しています。キッチンを中心とした空間です。
Idée de décoration pour une petite cuisine ouverte parallèle design avec un évier intégré, un placard à porte plane, des portes de placard grises, un plan de travail en surface solide, une crédence grise, une crédence en céramique, un électroménager en acier inoxydable, un sol en carrelage de porcelaine, îlot, un sol gris et un plan de travail blanc.
Idée de décoration pour une petite cuisine ouverte parallèle design avec un évier intégré, un placard à porte plane, des portes de placard grises, un plan de travail en surface solide, une crédence grise, une crédence en céramique, un électroménager en acier inoxydable, un sol en carrelage de porcelaine, îlot, un sol gris et un plan de travail blanc.
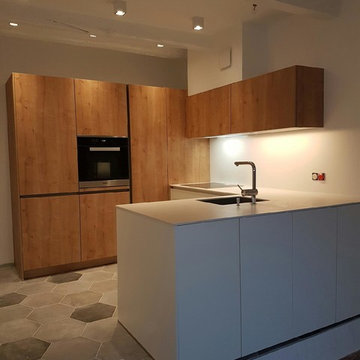
Marbrerie Daubinet Décoration
Cette image montre une petite cuisine ouverte design en L avec un évier intégré, une crédence blanche et un sol en carrelage de céramique.
Cette image montre une petite cuisine ouverte design en L avec un évier intégré, une crédence blanche et un sol en carrelage de céramique.
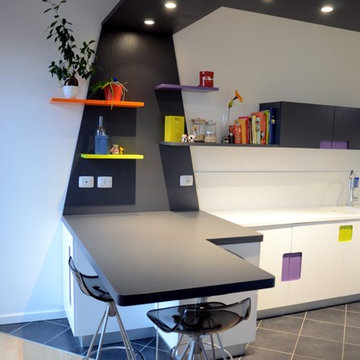
Foto di Annalisa Carli
Inspiration pour une petite cuisine encastrable minimaliste en U et bois foncé fermée avec un évier intégré, un placard à porte plane, un plan de travail en quartz modifié, une crédence blanche, une crédence en dalle de pierre, un sol en carrelage de porcelaine et une péninsule.
Inspiration pour une petite cuisine encastrable minimaliste en U et bois foncé fermée avec un évier intégré, un placard à porte plane, un plan de travail en quartz modifié, une crédence blanche, une crédence en dalle de pierre, un sol en carrelage de porcelaine et une péninsule.
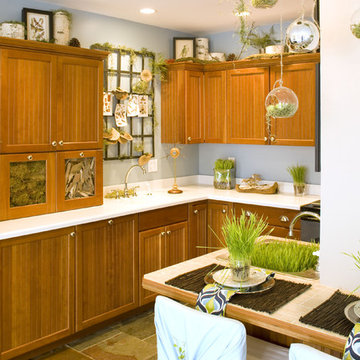
This is a kitchen that I staged for the DPVA's Show House in 2009. I used materials that were provided by Mother Nature to give this space a comfortable, natural feel. Photo by Bealer Photographic Arts.
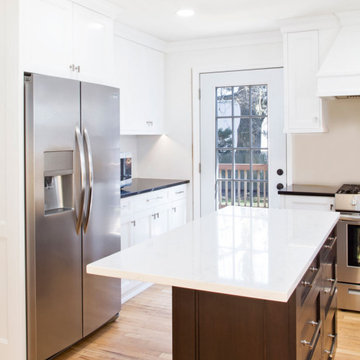
Small spaces, big ideas! Don't let the size of the space limit the design possibilities for your dream kitchen.
For more about this projects visit our website wlkitchenandhome.com
.
.
.
#smallkitchen #smallkitchenideas #whitekitchen #smallwhitedecor #smallmodernkitchen #modenkitchen #moderndesign #whitedesign #smallspaces #apartmentkitchen #apartmentliving #kitchenremodel #kitchensofinstragram #kitchenhood #kitchenisland #kitchenrenovation #kitchenremodel #smallhouseliving #njcontractor #nycontractor #carpenter #woodwork #carving #newjerseydesigner #smallkitchendesign #whitecabniets #customcabinets
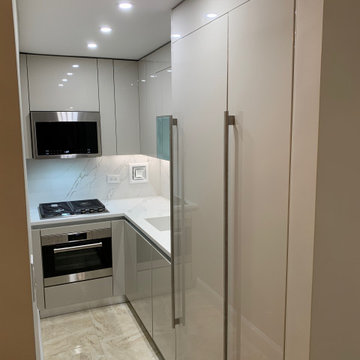
Small Sleek Studio Apt Kitchen
Idée de décoration pour une petite cuisine design en L fermée avec un évier intégré, un placard à porte plane, des portes de placard grises, un plan de travail en quartz modifié, une crédence blanche, une crédence en quartz modifié, un sol en carrelage de porcelaine, aucun îlot, un sol beige et un plan de travail blanc.
Idée de décoration pour une petite cuisine design en L fermée avec un évier intégré, un placard à porte plane, des portes de placard grises, un plan de travail en quartz modifié, une crédence blanche, une crédence en quartz modifié, un sol en carrelage de porcelaine, aucun îlot, un sol beige et un plan de travail blanc.
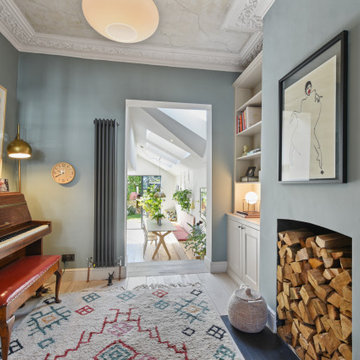
This open plan space is split into segments using the long and narrow kitchen island and the dining table. It is clear to see how each of these spaces can have different uses.

I built this on my property for my aging father who has some health issues. Handicap accessibility was a factor in design. His dream has always been to try retire to a cabin in the woods. This is what he got.
It is a 1 bedroom, 1 bath with a great room. It is 600 sqft of AC space. The footprint is 40' x 26' overall.
The site was the former home of our pig pen. I only had to take 1 tree to make this work and I planted 3 in its place. The axis is set from root ball to root ball. The rear center is aligned with mean sunset and is visible across a wetland.
The goal was to make the home feel like it was floating in the palms. The geometry had to simple and I didn't want it feeling heavy on the land so I cantilevered the structure beyond exposed foundation walls. My barn is nearby and it features old 1950's "S" corrugated metal panel walls. I used the same panel profile for my siding. I ran it vertical to math the barn, but also to balance the length of the structure and stretch the high point into the canopy, visually. The wood is all Southern Yellow Pine. This material came from clearing at the Babcock Ranch Development site. I ran it through the structure, end to end and horizontally, to create a seamless feel and to stretch the space. It worked. It feels MUCH bigger than it is.
I milled the material to specific sizes in specific areas to create precise alignments. Floor starters align with base. Wall tops adjoin ceiling starters to create the illusion of a seamless board. All light fixtures, HVAC supports, cabinets, switches, outlets, are set specifically to wood joints. The front and rear porch wood has three different milling profiles so the hypotenuse on the ceilings, align with the walls, and yield an aligned deck board below. Yes, I over did it. It is spectacular in its detailing. That's the benefit of small spaces.
Concrete counters and IKEA cabinets round out the conversation.
For those who could not live in a tiny house, I offer the Tiny-ish House.
Photos by Ryan Gamma
Staging by iStage Homes
Design assistance by Jimmy Thornton
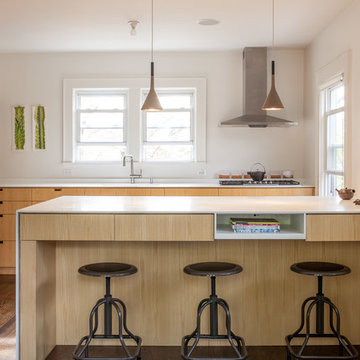
This interior project centered around the renovation to a kitchen in a house originally constructed in 1924. The scope included the removal of a non-structural partition to open the Kitchen to the Dining Room.
Counters were designed 4” higher than standard and provide a more suitable work surface as well as additional drawer storage.
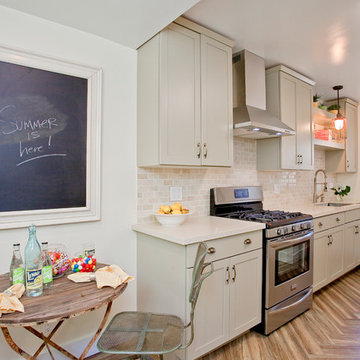
Cette photo montre une petite cuisine parallèle craftsman avec un évier intégré, un placard à porte shaker, des portes de placard grises, un plan de travail en quartz modifié, une crédence beige, une crédence en carrelage de pierre, un électroménager en acier inoxydable et un sol en carrelage de porcelaine.
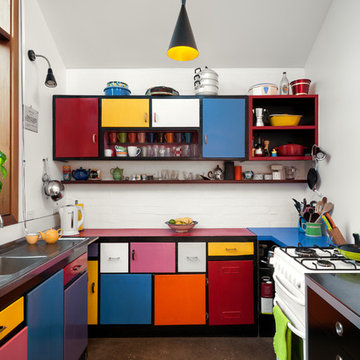
photographer Emma Cross
Réalisation d'une petite cuisine bohème en U avec un placard à porte plane, un plan de travail en stratifié, une crédence blanche, aucun îlot, un évier intégré, un électroménager blanc, sol en béton ciré, un sol gris et un plan de travail rouge.
Réalisation d'une petite cuisine bohème en U avec un placard à porte plane, un plan de travail en stratifié, une crédence blanche, aucun îlot, un évier intégré, un électroménager blanc, sol en béton ciré, un sol gris et un plan de travail rouge.

A modern kitchen finished in patinated steel panels with glass wall units.
Cette image montre une petite cuisine encastrable minimaliste avec un évier intégré, un placard à porte plane, des portes de placard noires, plan de travail en marbre, une crédence noire, une crédence en marbre, une péninsule, un sol marron et plan de travail noir.
Cette image montre une petite cuisine encastrable minimaliste avec un évier intégré, un placard à porte plane, des portes de placard noires, plan de travail en marbre, une crédence noire, une crédence en marbre, une péninsule, un sol marron et plan de travail noir.
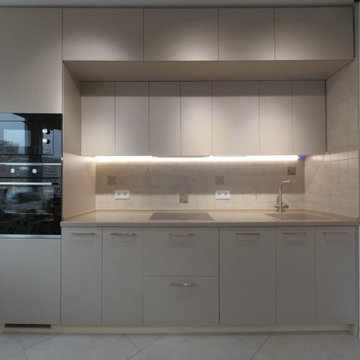
Exemple d'une petite cuisine linéaire tendance fermée avec un évier intégré, un placard à porte plane, des portes de placard beiges, un plan de travail en surface solide, une crédence beige, une crédence en céramique, un électroménager noir, un sol en carrelage de porcelaine, aucun îlot, un sol beige et un plan de travail beige.

Anche questo spazio è pensato come una scatola bianca e funzionale per mettere in risalto i colori delle ceramiche e la splendida vista sul mare.
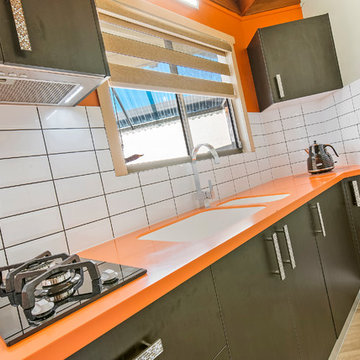
Tops: Corian 40mm pencil round 'Mandarin'
Doors: Polytec Black Wenge Ravine Melamine
Sink: Corian moulded Glacier White
Tap: Kitchen shop High Gooseneck
Splashback: white subway tiles
Kick facings: Brushed Aluminium
Handles: Stefano Orlati
Photography by: SC Property Photos
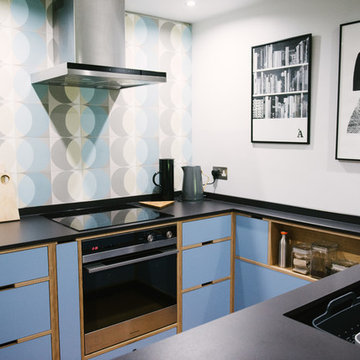
Wood & Wire: Mid Century Modern Blue Plywood Kitchen
As seen on “Best House in Town” York / BBC
www.sarahmasonphotography.co.uk/
Cette photo montre une petite cuisine rétro en U avec un placard à porte plane, des portes de placard bleues, aucun îlot, plan de travail noir, un évier intégré, une crédence bleue, un électroménager noir et papier peint.
Cette photo montre une petite cuisine rétro en U avec un placard à porte plane, des portes de placard bleues, aucun îlot, plan de travail noir, un évier intégré, une crédence bleue, un électroménager noir et papier peint.
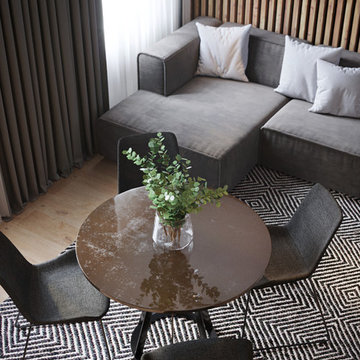
Inspiration pour une petite cuisine américaine design en L avec un évier intégré, un placard à porte plane, des portes de placard noires, plan de travail en marbre, une crédence beige, une crédence en carreau de porcelaine, un électroménager noir, un sol en carrelage de porcelaine, un sol beige et un plan de travail blanc.
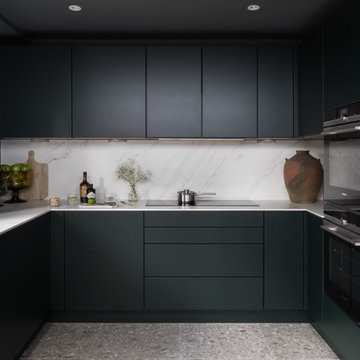
Idée de décoration pour une petite cuisine encastrable design en U fermée avec un évier intégré, un placard à porte plane, des portes de placards vertess, une crédence blanche, une crédence en carreau de porcelaine, un sol en carrelage de céramique, aucun îlot et un sol gris.
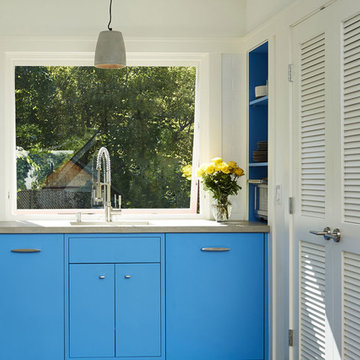
New zoning codes paved the way for building an Accessory Dwelling Unit in this homes Minneapolis location. This new unit allows for independent multi-generational housing within close proximity to a primary residence and serves visiting family, friends, and an occasional Airbnb renter. The strategic use of glass, partitions, and vaulted ceilings create an open and airy interior while keeping the square footage below 400 square feet. Vertical siding and awning windows create a fresh, yet complementary addition.
Christopher Strom was recognized in the “Best Contemporary” category in Marvin Architects Challenge 2017. The judges admired the simple addition that is reminiscent of the traditional red barn, yet uses strategic volume and glass to create a dramatic contemporary living space.
Idées déco de petites cuisines avec un évier intégré
5