Idées déco de petites cuisines avec un évier intégré
Trier par :
Budget
Trier par:Populaires du jour
121 - 140 sur 3 795 photos
1 sur 3
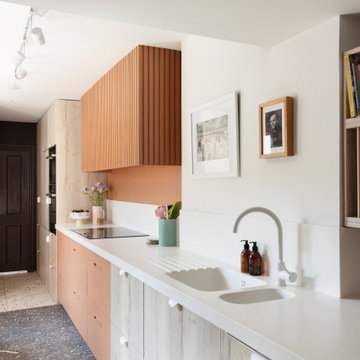
This kitchen is full of colour and pattern clashes and we love it!
This kitchen is full of tricks to make the most out of all the space. We have created a breakfast cupboard behind 2 pocket doors to give a sense of luxury to the space.
A hidden extractor is a must for us at Studio Dean, and in this property it is hidden behind the peach wooden latting.
Another feature of this space was the bench seat, added so the client could have their breakfasts in the morning in their new kitchen.
We love how playful and fun this space in!
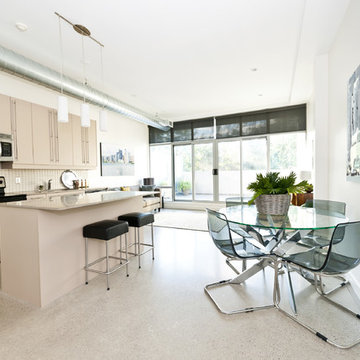
Based in New York, with over 50 years in the industry our business is built on a foundation of steadfast commitment to client satisfaction.
Inspiration pour une petite arrière-cuisine linéaire minimaliste avec un évier intégré, sol en béton ciré, 2 îlots et un sol blanc.
Inspiration pour une petite arrière-cuisine linéaire minimaliste avec un évier intégré, sol en béton ciré, 2 îlots et un sol blanc.
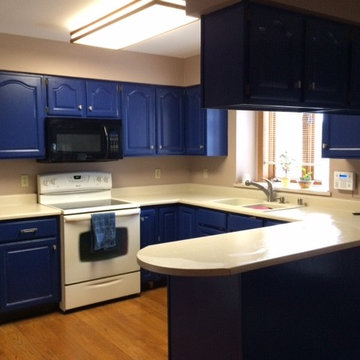
This kitchen was updated by refinishing the existing cabinets and refinishing the existing wood floors with a darker stain.
Aménagement d'une petite cuisine américaine classique en U avec un évier intégré, un placard avec porte à panneau surélevé, des portes de placard bleues, un plan de travail en surface solide, un sol en bois brun, une péninsule et un électroménager blanc.
Aménagement d'une petite cuisine américaine classique en U avec un évier intégré, un placard avec porte à panneau surélevé, des portes de placard bleues, un plan de travail en surface solide, un sol en bois brun, une péninsule et un électroménager blanc.
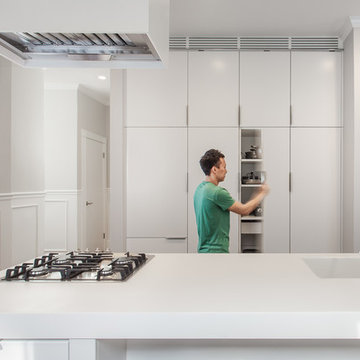
Matt Delphenich
Idée de décoration pour une petite cuisine américaine encastrable minimaliste avec un évier intégré, un placard à porte plane, des portes de placard blanches, un plan de travail en surface solide, parquet foncé et îlot.
Idée de décoration pour une petite cuisine américaine encastrable minimaliste avec un évier intégré, un placard à porte plane, des portes de placard blanches, un plan de travail en surface solide, parquet foncé et îlot.

Piccolo soggiorno in appartamento a Milano.
Cucina lineare con basi color canapa e pensili finitura essenza di rovere. Spazio TV in continuità sulla parete.
Controsoffitto decorativo con illuminazione integrata a delimitare la zona ingresso e piccolo angolo studio.
Divano confortevole e tavolo allungabile.
Pavimento in gres porcellanato formato 75x75.
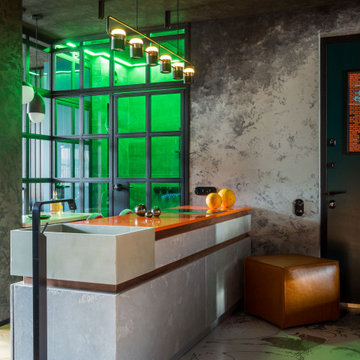
Inspiration pour une petite cuisine américaine parallèle design en bois vieilli avec un évier intégré, un placard à porte plane, un plan de travail en quartz modifié, une crédence grise, un électroménager noir, un sol en bois brun, une péninsule et un plan de travail orange.
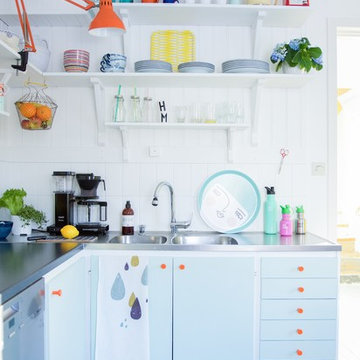
Sullkullan
Exemple d'une petite cuisine scandinave en L avec un évier intégré, un placard à porte plane, des portes de placard bleues, un plan de travail en inox, une crédence blanche, aucun îlot, une crédence en céramique et un sol en carrelage de céramique.
Exemple d'une petite cuisine scandinave en L avec un évier intégré, un placard à porte plane, des portes de placard bleues, un plan de travail en inox, une crédence blanche, aucun îlot, une crédence en céramique et un sol en carrelage de céramique.
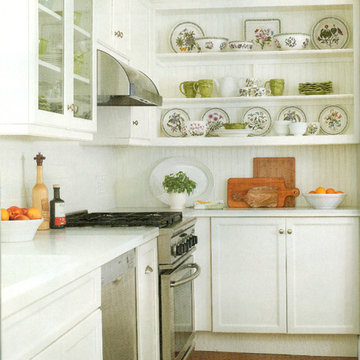
Idée de décoration pour une petite cuisine tradition en L fermée avec un évier intégré, un placard à porte shaker, des portes de placard blanches, un plan de travail en surface solide, une crédence blanche, un électroménager en acier inoxydable, un sol en bois brun et îlot.

Cette image montre une petite cuisine ouverte linéaire et blanche et bois design avec un évier intégré, un placard à porte plane, des portes de placard blanches, un plan de travail en surface solide, une crédence jaune, un sol en vinyl, aucun îlot, un sol gris et un plan de travail blanc.
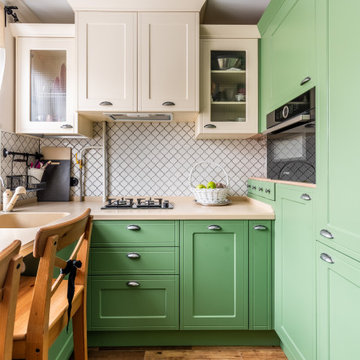
Idées déco pour une petite cuisine bicolore classique en U fermée avec un évier intégré, un placard avec porte à panneau encastré, des portes de placards vertess, une crédence blanche, un électroménager noir, aucun îlot, un sol marron et un plan de travail beige.
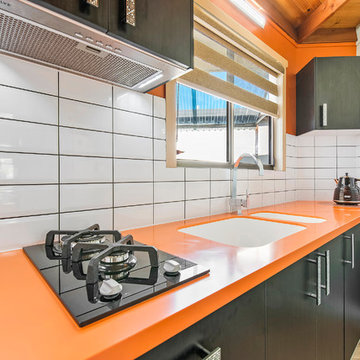
Tops: Corian 40mm pencil round 'Mandarin'
Doors: Polytec Black Wenge Ravine Melamine
Sink: Corian moulded Glacier White
Tap: Kitchen shop High Gooseneck
Splashback: white subway tiles
Kick facings: Brushed Aluminium
Handles: Stefano Orlati
Photography by: SC Property Photos

This kitchen is a wheelchair accessible kitchen designed by Adam Thomas of Design Matters. With height-adjustable worktops, acrylic doors and brushed steel handles for comfortable use with impaired grip. The two Corian worktops are fully height adjustable and have raised edges on all four sides to contain hot spills and reduce the risk of injury. A single Neff oven with slideaway door, and a combination microwave oven have been specified for this kitchen. Each oven is teamed with a slimline pullout shelf that is faced with stainless steel to make it heat-resistant. This means hot items can be transferred between the hob and the oven safely, while the client's lap is completely covered and protected from hot spills. Photographs by Jonathan Smithies Photography. Copyright Design Matters KBB Ltd. All rights reserved.
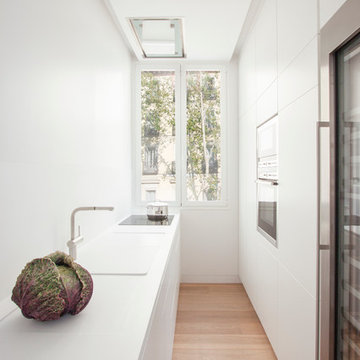
Fotografía: Adriana Merlo/BATAVIA
Aménagement d'une petite cuisine parallèle moderne fermée avec un évier intégré, des portes de placard blanches, une crédence blanche, parquet clair et aucun îlot.
Aménagement d'une petite cuisine parallèle moderne fermée avec un évier intégré, des portes de placard blanches, une crédence blanche, parquet clair et aucun îlot.
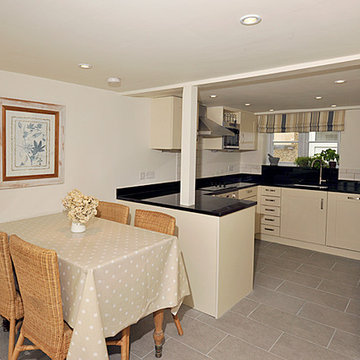
http://www.artworksbybelinda.co.uk/_photo_8968649.html
Open plan kitchen/diner in a small country cottage, Modern country style.
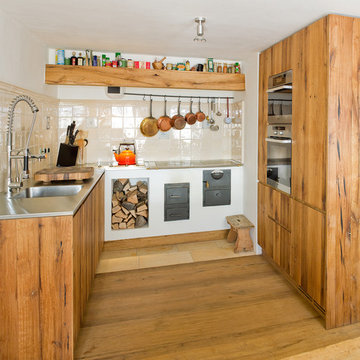
Foto: Florian Stürzenbaum
Exemple d'une petite cuisine montagne en U et bois clair avec un évier intégré, un plan de travail en inox, un placard à porte plane, une crédence beige, un électroménager en acier inoxydable et un sol en bois brun.
Exemple d'une petite cuisine montagne en U et bois clair avec un évier intégré, un plan de travail en inox, un placard à porte plane, une crédence beige, un électroménager en acier inoxydable et un sol en bois brun.
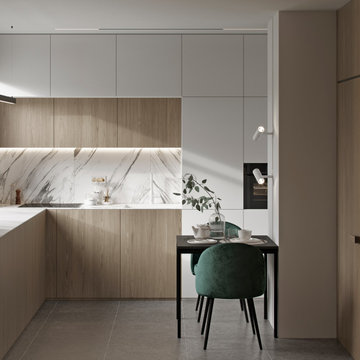
Cette photo montre une petite cuisine blanche et bois moderne en L et bois brun fermée avec un évier intégré, un placard à porte plane, plan de travail en marbre, un sol en carrelage de porcelaine, un sol gris et un plan de travail blanc.
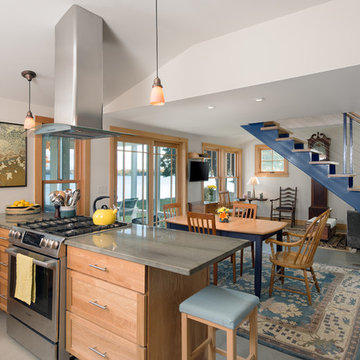
Open floor plan that flows from the kitchen to the dining and living area.
Idées déco pour une petite cuisine ouverte industrielle en U et bois clair avec un évier intégré, un placard à porte shaker, un plan de travail en béton, une crédence blanche, une crédence en carrelage métro, un électroménager en acier inoxydable, sol en béton ciré et îlot.
Idées déco pour une petite cuisine ouverte industrielle en U et bois clair avec un évier intégré, un placard à porte shaker, un plan de travail en béton, une crédence blanche, une crédence en carrelage métro, un électroménager en acier inoxydable, sol en béton ciré et îlot.
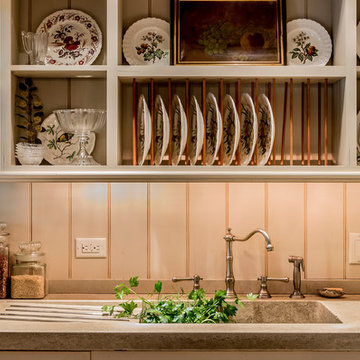
Integrated concrete sink and counter top
Idées déco pour une petite cuisine américaine parallèle et encastrable campagne avec un évier intégré, un placard avec porte à panneau surélevé, des portes de placard noires, un plan de travail en béton, une crédence blanche, un sol en calcaire et îlot.
Idées déco pour une petite cuisine américaine parallèle et encastrable campagne avec un évier intégré, un placard avec porte à panneau surélevé, des portes de placard noires, un plan de travail en béton, une crédence blanche, un sol en calcaire et îlot.
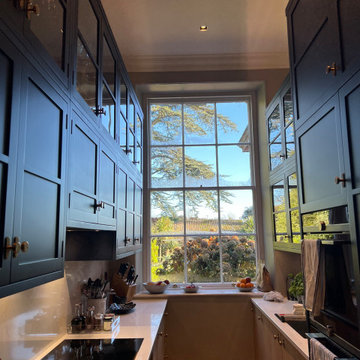
Inspiration pour une petite cuisine parallèle et encastrable design fermée avec un évier intégré, un placard à porte shaker, des portes de placard bleues, un plan de travail en quartz, une crédence blanche, une crédence en granite, aucun îlot et un plan de travail blanc.

Kitchen is Center
In our design to combine the apartments, we centered the kitchen - making it a dividing line between private and public space; vastly expanding the storage and work surface area. We discovered an existing unused roof penetration to run a duct to vent out a powerful kitchen hood.
The original bathroom skylight now illuminates the central kitchen space. Without changing the standard skylight size, we gave it architectural scale by carving out the ceiling to maximize daylight.
Light now dances off the vaulted, sculptural angles of the ceiling to bathe the entire space in natural light.
Idées déco de petites cuisines avec un évier intégré
7