Idées déco de petites cuisines avec un placard à porte vitrée
Trier par :
Budget
Trier par:Populaires du jour
61 - 80 sur 1 560 photos
1 sur 3
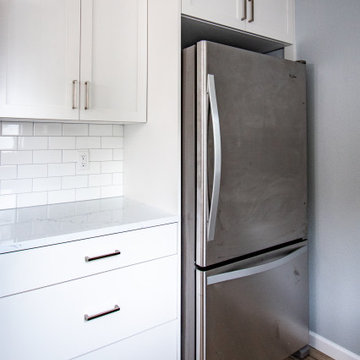
This condo was stuck in the 70s: dingy brown cabinets, worn out fixtures, and ready for a complete overhaul. What started as a bathroom update turned into a complete remodel of the condo. The kitchen became our main target, and as we brought it out of the 70s, the rest came with it.
Our client wanted a home closer to their grandchildren, but to be comfortable and functional, it needed an update. Once we begin on a design plan for one space, the vision can spread across to the other rooms, up the walls, and down to the floors. Beginning with the bathroom, our client opted for a clean and elegant look: white quartz, subway tile, and floating shelves, all of which was easy to translate into the kitchen.
The shower and tub were replaced and tiled with a perfectly sized niche for soap and shampoo, and a slide bar hand shower from Delta for an easy shower experience. Perfect for bath time with the grandkids! And to maximize storage, we installed floating shelves to hide away those extra bath toys! In a condo where the kitchen is only a few steps from the master bath, it's helpful to stay consistent, so we used the same quartz countertops, tiles, and colors for a consistent look that's easy on the eyes.
The kitchen received a total overhaul. New appliances, way more storage with tall corner cabinets, and lighting that makes the space feel bright and inviting. But the work did not stop there! Our team repaired and painted sheetrock throughout the entire condo, and also replaced the doors and window frames. So when we're asked, "Do you do kitchens?" the answer is, "We do it all!"
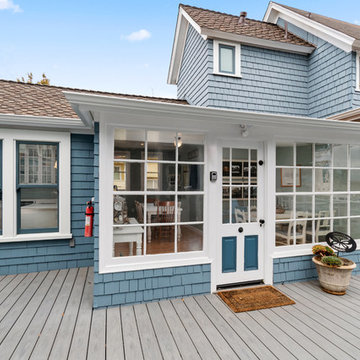
Built in 1900 - this Pacific Grove retreat home was in need of updating and elbow grease. The homeowners also needed a kitchen that could handle large family gatherings and corporate retreats. They chose to go with a bead board cabinet style that complimented the home's Victorian roots as well as offered modern conveniences such as Euro-Frameless hinging. Cabinetry by Ultracraft of North Carolina in their Hampton door style with Mullions on most upper cabinets. Countertops in Caesarstone's Calcatta Nuvo.
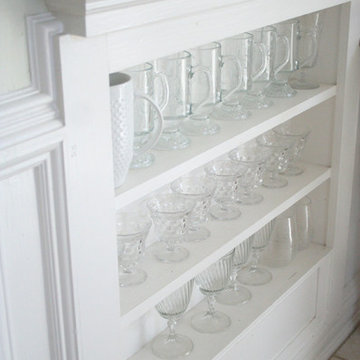
Embracing the vintage, and her love for Shabby Chic style, this coastal beach client wanted to retain her original stove, as well as her original kitchen cabinets. We also kept all her vintage china and old appliances. We removed the old tile counter and backsplash, and replaced them with a butcherblock countertop from IKEA, and beadboard backsplash. The farmhouse sink and bridge faucet and vintage style chandelier were also purchased for the new space. Since my client doesn't use the old stove very often, she opted for no hood above the stove. The breakfast nook is quite tiny yet still suitable for morning breakfasts for two.
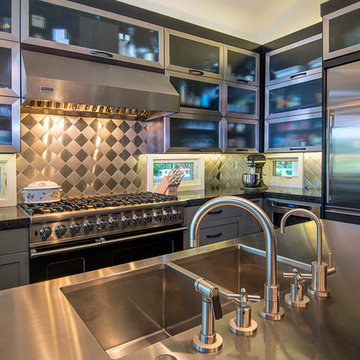
Jason Stemple
Exemple d'une petite cuisine américaine tendance en L et inox avec un évier encastré, un placard à porte vitrée, un plan de travail en inox, une crédence métallisée, une crédence en dalle métallique, un électroménager en acier inoxydable, parquet foncé et îlot.
Exemple d'une petite cuisine américaine tendance en L et inox avec un évier encastré, un placard à porte vitrée, un plan de travail en inox, une crédence métallisée, une crédence en dalle métallique, un électroménager en acier inoxydable, parquet foncé et îlot.
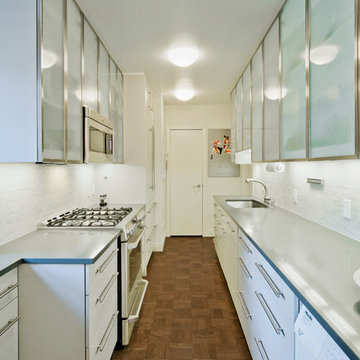
Cette image montre une petite cuisine parallèle design fermée avec un évier encastré, un placard à porte vitrée, des portes de placard blanches, un plan de travail en surface solide, un électroménager blanc, parquet foncé, aucun îlot et un sol marron.
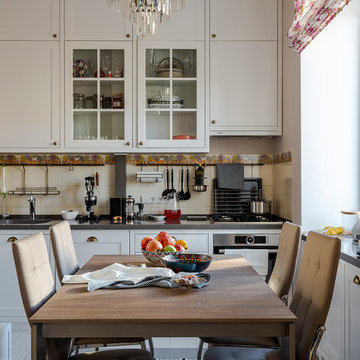
Кухня традиционно небольшого размера в сталинских домах, поэтому использовали максимально все возможности. Навесные шкафы до потолка, под окном углубили нишу, утеплили ее и поместили туда еще шкафчики. В итоге решили и эстетические задачи, и функциональные.
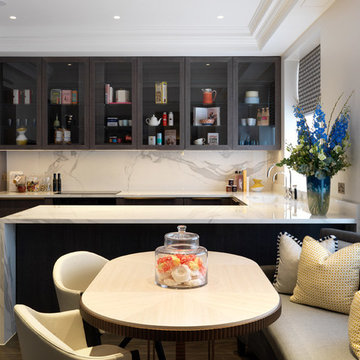
Cette image montre une petite cuisine américaine traditionnelle en U et bois foncé avec un placard à porte vitrée, un électroménager en acier inoxydable, parquet clair, une péninsule, un sol marron, un évier encastré, plan de travail en marbre, une crédence grise et une crédence en marbre.
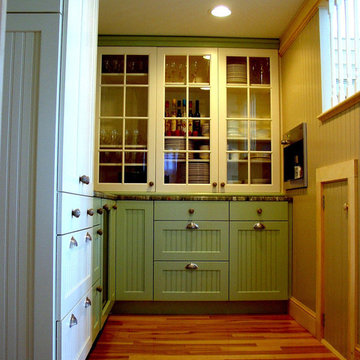
Photos by Robin Amorello, CKD CAPS
Idée de décoration pour une petite arrière-cuisine encastrable marine en L avec un placard à porte vitrée, des portes de placard blanches, un plan de travail en stratifié et un sol en bois brun.
Idée de décoration pour une petite arrière-cuisine encastrable marine en L avec un placard à porte vitrée, des portes de placard blanches, un plan de travail en stratifié et un sol en bois brun.
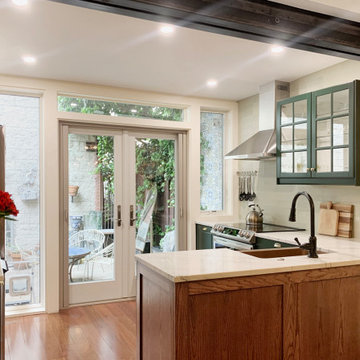
A blackened steel beam supports the upper stories. We opened the kitchen to the garden with a full glass wall.
Cette photo montre une petite cuisine américaine chic en L avec un évier de ferme, un placard à porte vitrée, des portes de placards vertess, un plan de travail en quartz modifié, une crédence verte, une crédence en carreau de ciment, un électroménager en acier inoxydable, parquet foncé, un sol marron et un plan de travail blanc.
Cette photo montre une petite cuisine américaine chic en L avec un évier de ferme, un placard à porte vitrée, des portes de placards vertess, un plan de travail en quartz modifié, une crédence verte, une crédence en carreau de ciment, un électroménager en acier inoxydable, parquet foncé, un sol marron et un plan de travail blanc.
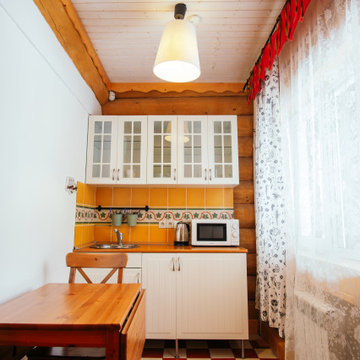
Фотосъемка интерьера гостиничного номера в туристическом комплексе "Малые Карелы", кухонная зона.
Cette image montre une petite cuisine américaine linéaire avec un évier posé, un placard à porte vitrée, des portes de placard blanches, une crédence orange, une crédence en céramique, un sol en carrelage de céramique et un plan de travail orange.
Cette image montre une petite cuisine américaine linéaire avec un évier posé, un placard à porte vitrée, des portes de placard blanches, une crédence orange, une crédence en céramique, un sol en carrelage de céramique et un plan de travail orange.
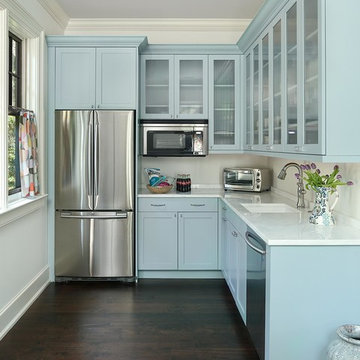
Holger Obenaus Photography
Cette photo montre une petite cuisine ouverte chic en L avec un évier encastré, un placard à porte vitrée, des portes de placard bleues, un plan de travail en granite, une crédence blanche, un électroménager en acier inoxydable, parquet foncé, aucun îlot et un sol marron.
Cette photo montre une petite cuisine ouverte chic en L avec un évier encastré, un placard à porte vitrée, des portes de placard bleues, un plan de travail en granite, une crédence blanche, un électroménager en acier inoxydable, parquet foncé, aucun îlot et un sol marron.
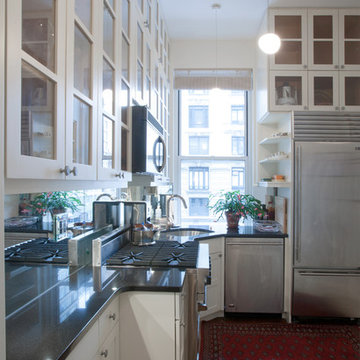
In Midtown West, a two-bedroom two-bath in the Alwyn Court, a prewar gem with an elaborate terra-cotta facade one block south of Central Park. © Linda Jaquez
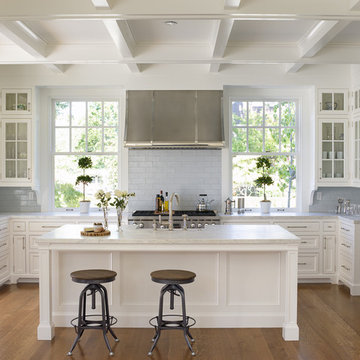
Inspiration pour une petite cuisine ouverte traditionnelle en U avec un évier de ferme, un placard à porte vitrée, des portes de placard blanches, plan de travail en marbre, une crédence grise, une crédence en céramique, un électroménager en acier inoxydable, parquet foncé et îlot.
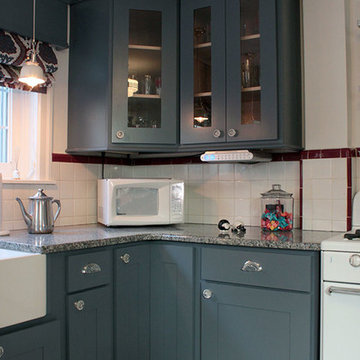
The solid wood cabinets were custom finished with gray paint. The upper cabinets have glass doors. The back splash is the original Mid Century Modern tile.
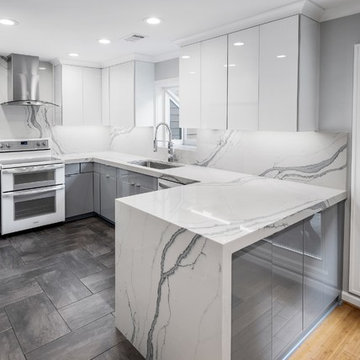
Exemple d'une petite cuisine moderne avec un placard à porte vitrée, un plan de travail en quartz modifié et une crédence en dalle de pierre.
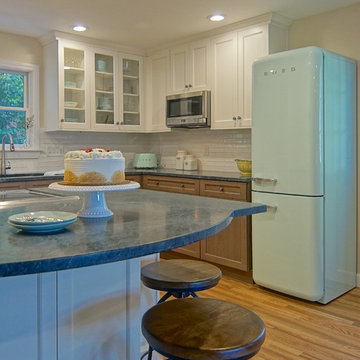
The compact Italian Smeg refrigerator makes a big statment in this throw back space.
Photo by Mike Barron
Aménagement d'une petite cuisine classique en L avec un évier encastré, un placard à porte vitrée, des portes de placard blanches, un plan de travail en stéatite, une crédence blanche, une crédence en carrelage métro, un électroménager de couleur et un sol en bois brun.
Aménagement d'une petite cuisine classique en L avec un évier encastré, un placard à porte vitrée, des portes de placard blanches, un plan de travail en stéatite, une crédence blanche, une crédence en carrelage métro, un électroménager de couleur et un sol en bois brun.
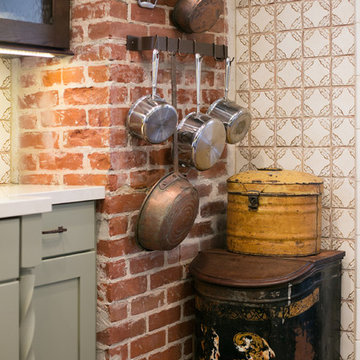
Julie Mikos Photography
Réalisation d'une petite cuisine parallèle tradition en bois foncé fermée avec un évier de ferme, un placard à porte vitrée, un plan de travail en quartz modifié, une crédence beige, une crédence en céramique, un électroménager blanc, un sol en bois brun et un sol marron.
Réalisation d'une petite cuisine parallèle tradition en bois foncé fermée avec un évier de ferme, un placard à porte vitrée, un plan de travail en quartz modifié, une crédence beige, une crédence en céramique, un électroménager blanc, un sol en bois brun et un sol marron.
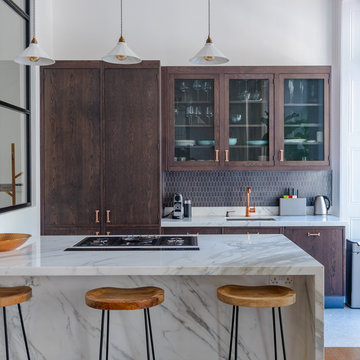
Neil Perry
Cette image montre une petite cuisine parallèle design en bois foncé avec un évier encastré, un placard à porte vitrée, une crédence grise, une péninsule, un sol blanc et un plan de travail gris.
Cette image montre une petite cuisine parallèle design en bois foncé avec un évier encastré, un placard à porte vitrée, une crédence grise, une péninsule, un sol blanc et un plan de travail gris.
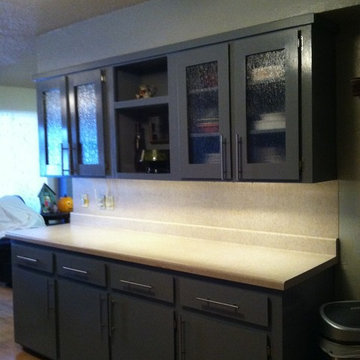
We took a very outdated kitchen (1976)- working within the clients budget, the cabinets were updated with new paint, rain glass, inside cabinet lighting and new hardware.
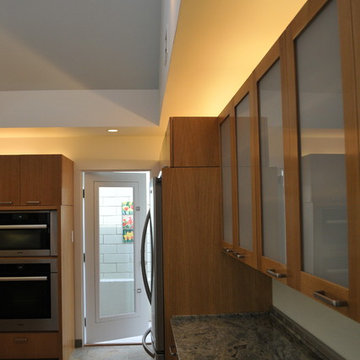
Tom Sky
Exemple d'une petite cuisine américaine chic en L et bois brun avec un évier 1 bac, un placard à porte vitrée, un plan de travail en granite, une crédence grise, une crédence en carreau de verre, un électroménager en acier inoxydable, un sol en carrelage de céramique et aucun îlot.
Exemple d'une petite cuisine américaine chic en L et bois brun avec un évier 1 bac, un placard à porte vitrée, un plan de travail en granite, une crédence grise, une crédence en carreau de verre, un électroménager en acier inoxydable, un sol en carrelage de céramique et aucun îlot.
Idées déco de petites cuisines avec un placard à porte vitrée
4