Idées déco de petites cuisines avec un placard à porte vitrée
Trier par :
Budget
Trier par:Populaires du jour
81 - 100 sur 1 560 photos
1 sur 3
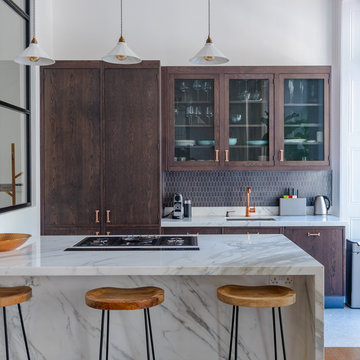
Neil Perry
Cette image montre une petite cuisine parallèle design en bois foncé avec un évier encastré, un placard à porte vitrée, une crédence grise, une péninsule, un sol blanc et un plan de travail gris.
Cette image montre une petite cuisine parallèle design en bois foncé avec un évier encastré, un placard à porte vitrée, une crédence grise, une péninsule, un sol blanc et un plan de travail gris.
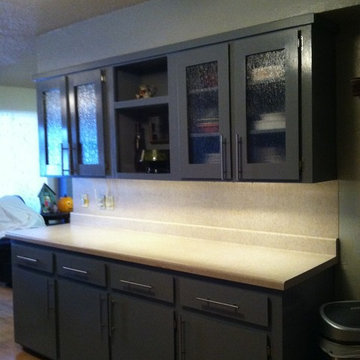
We took a very outdated kitchen (1976)- working within the clients budget, the cabinets were updated with new paint, rain glass, inside cabinet lighting and new hardware.
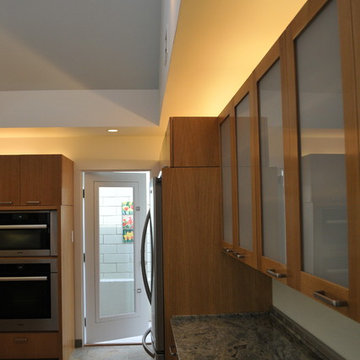
Tom Sky
Exemple d'une petite cuisine américaine chic en L et bois brun avec un évier 1 bac, un placard à porte vitrée, un plan de travail en granite, une crédence grise, une crédence en carreau de verre, un électroménager en acier inoxydable, un sol en carrelage de céramique et aucun îlot.
Exemple d'une petite cuisine américaine chic en L et bois brun avec un évier 1 bac, un placard à porte vitrée, un plan de travail en granite, une crédence grise, une crédence en carreau de verre, un électroménager en acier inoxydable, un sol en carrelage de céramique et aucun îlot.
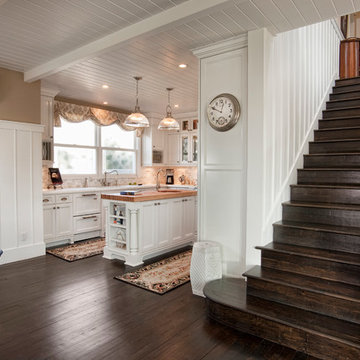
Dark hardwood stairs with white railing in 2008 Cape Cod styled home built by Smith Brothers in Del Mar, CA. Open, white kitchen with custom built island and elegant lighting fixtures.
Additional Credits:
Architect: Richard Bokal
Interior Designer Doug Dolezal
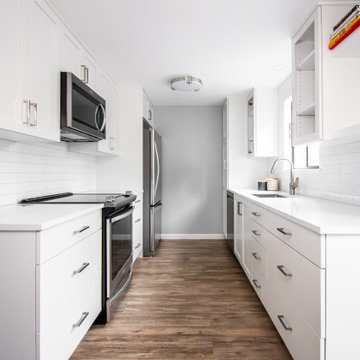
This condo was stuck in the 70s: dingy brown cabinets, worn out fixtures, and ready for a complete overhaul. What started as a bathroom update turned into a complete remodel of the condo. The kitchen became our main target, and as we brought it out of the 70s, the rest came with it.
Our client wanted a home closer to their grandchildren, but to be comfortable and functional, it needed an update. Once we begin on a design plan for one space, the vision can spread across to the other rooms, up the walls, and down to the floors. Beginning with the bathroom, our client opted for a clean and elegant look: white quartz, subway tile, and floating shelves, all of which was easy to translate into the kitchen.
The shower and tub were replaced and tiled with a perfectly sized niche for soap and shampoo, and a slide bar hand shower from Delta for an easy shower experience. Perfect for bath time with the grandkids! And to maximize storage, we installed floating shelves to hide away those extra bath toys! In a condo where the kitchen is only a few steps from the master bath, it's helpful to stay consistent, so we used the same quartz countertops, tiles, and colors for a consistent look that's easy on the eyes.
The kitchen received a total overhaul. New appliances, way more storage with tall corner cabinets, and lighting that makes the space feel bright and inviting. But the work did not stop there! Our team repaired and painted sheetrock throughout the entire condo, and also replaced the doors and window frames. So when we're asked, "Do you do kitchens?" the answer is, "We do it all!"
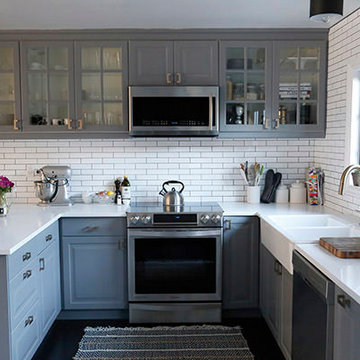
Los Angeles, California, United States Remodeled kitchen in starter home. Photo: Ragan Brooks
Idée de décoration pour une petite cuisine américaine style shabby chic en U avec un évier de ferme, un placard à porte vitrée, des portes de placard grises, une crédence blanche et un électroménager en acier inoxydable.
Idée de décoration pour une petite cuisine américaine style shabby chic en U avec un évier de ferme, un placard à porte vitrée, des portes de placard grises, une crédence blanche et un électroménager en acier inoxydable.
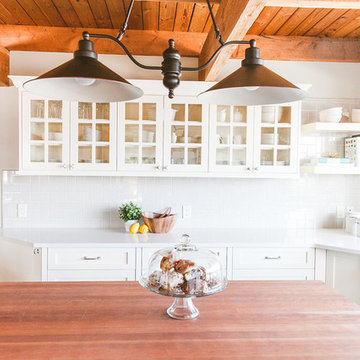
Kara Rohl Photography
Aménagement d'une petite cuisine américaine campagne en U avec un évier de ferme, un placard à porte vitrée, des portes de placard blanches, un plan de travail en quartz modifié, une crédence grise, une crédence en carrelage métro, un électroménager blanc, un sol en carrelage de céramique et îlot.
Aménagement d'une petite cuisine américaine campagne en U avec un évier de ferme, un placard à porte vitrée, des portes de placard blanches, un plan de travail en quartz modifié, une crédence grise, une crédence en carrelage métro, un électroménager blanc, un sol en carrelage de céramique et îlot.
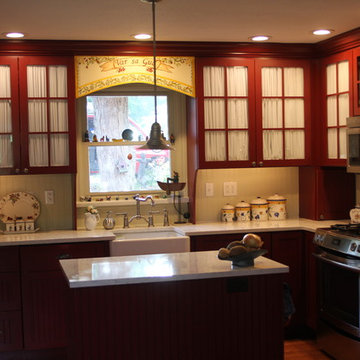
Cette image montre une petite cuisine ouverte rustique en U et bois brun avec un évier de ferme, un placard à porte vitrée, un plan de travail en quartz, une crédence beige, un électroménager en acier inoxydable, un sol en bois brun, îlot et un sol marron.
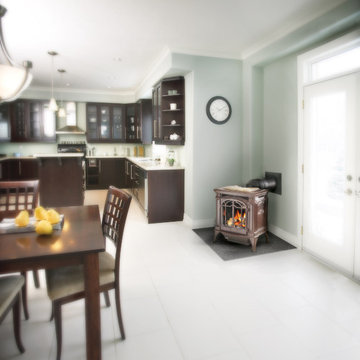
Gas Stove
Bayfield™ - GDS25
Decorative style for any room.
The built-in secondary heat exchanger provides excellent heating efficiency and heat retention.
Product Information
The Bayfield™ – GDS25 gas stove from Napoleon® is a remarkable cast iron stove comes in three designer colours that will look great in any home or cottage. The built-in secondary heat exchanger provides excellent heating efficiency and heat retention. Other features include a cost saving electronic ignition with battery back-up, 50% flame/heat adjustment, ceramic glass, standard on/off switch and an exclusive NIGHT LIGHT™ which creates a warm glow even when the stove is not operating.
OPTIONS & ACCESSORIES
Up to 24,500 BTU’s in natural gas or propane and a 50% flame/heat adjustment
PHAZERAMIC™ burner system features a random flickering flame
and realistic glowing ember bed
Realistic, ceramic fibre, light-weight molded PHAZER® log set for a natural wood burning look
An industry first – glowing NIGHT LIGHT™
Stunning double webbed arched doors which are fully operable, opening wide to the sides
Porcelain enamel finishes in Winter Frost and Majolica Brown
Painted finishes available in traditional painted black
Compact, easily accessible and user-friendly controls
Equipped with our 100% SAFE GUARD™ gas control system and convenient electronic ignition
Heat transferring, high heat ceramic glass
President’s Limited Lifetime Warranty
Optional blower kit with variable speed and thermostatic control
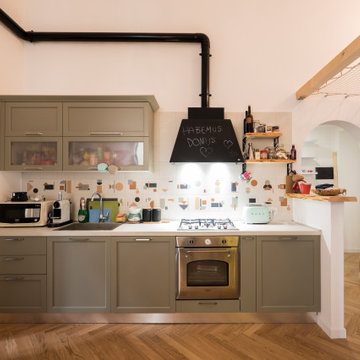
La cucina in stile eclettico-contemporaneo dalle linee molto essenziali e con finiture particolari: la cappa con finitura lavagna, le piastrelle dal design ricercato, le mensole in legno rustico.
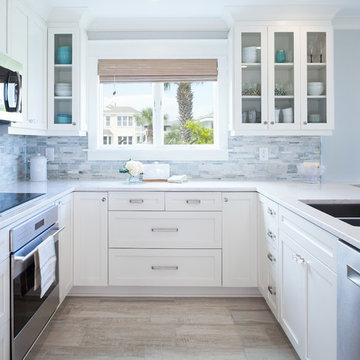
Harry Taylor
Aménagement d'une petite cuisine américaine classique avec un évier 2 bacs, un placard à porte vitrée, des portes de placard blanches, un plan de travail en quartz modifié, une crédence bleue, une crédence en carreau de porcelaine, un électroménager en acier inoxydable, un sol en carrelage de porcelaine et une péninsule.
Aménagement d'une petite cuisine américaine classique avec un évier 2 bacs, un placard à porte vitrée, des portes de placard blanches, un plan de travail en quartz modifié, une crédence bleue, une crédence en carreau de porcelaine, un électroménager en acier inoxydable, un sol en carrelage de porcelaine et une péninsule.
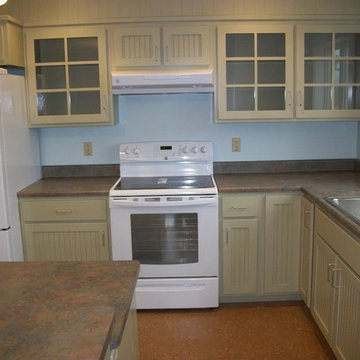
Exemple d'une petite cuisine américaine chic en L avec un évier posé, un placard à porte vitrée, des portes de placards vertess, un plan de travail en surface solide, une crédence multicolore, une crédence en dalle de pierre, un électroménager blanc, un sol en linoléum et îlot.
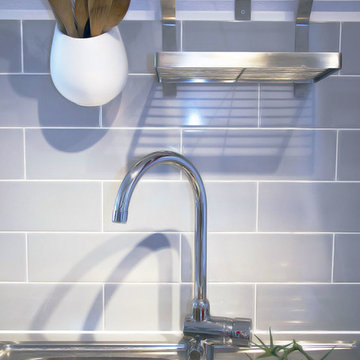
Exemple d'une petite cuisine parallèle moderne fermée avec un évier encastré, un placard à porte vitrée, des portes de placard blanches, un plan de travail en stratifié, une crédence bleue, une crédence en carreau briquette, un sol en carrelage de céramique et une péninsule.

Idée de décoration pour une petite cuisine ouverte parallèle et encastrable design en bois foncé avec un évier encastré, un placard à porte vitrée, un plan de travail en granite, une crédence grise, une crédence en granite, parquet clair, un plan de travail gris et poutres apparentes.
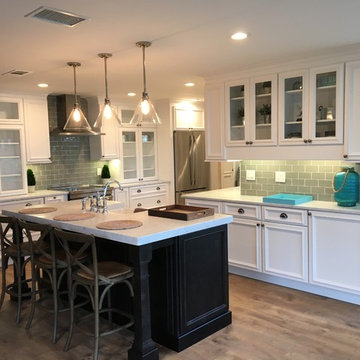
By Trend Interior Design
Cette photo montre une petite cuisine américaine chic en L avec un évier de ferme, un placard à porte vitrée, des portes de placard blanches, plan de travail en marbre, une crédence grise, une crédence en carreau de verre, un électroménager en acier inoxydable, parquet clair et îlot.
Cette photo montre une petite cuisine américaine chic en L avec un évier de ferme, un placard à porte vitrée, des portes de placard blanches, plan de travail en marbre, une crédence grise, une crédence en carreau de verre, un électroménager en acier inoxydable, parquet clair et îlot.
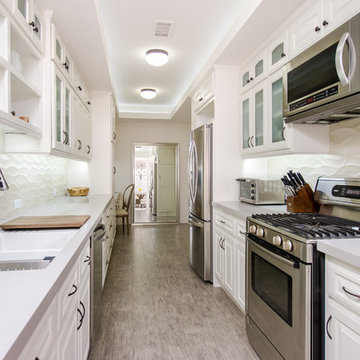
Unlimited Style Photography
Exemple d'une petite cuisine parallèle chic fermée avec un évier encastré, un placard à porte vitrée, des portes de placard blanches, un plan de travail en quartz modifié, une crédence beige, une crédence en céramique, un électroménager en acier inoxydable et un sol en carrelage de porcelaine.
Exemple d'une petite cuisine parallèle chic fermée avec un évier encastré, un placard à porte vitrée, des portes de placard blanches, un plan de travail en quartz modifié, une crédence beige, une crédence en céramique, un électroménager en acier inoxydable et un sol en carrelage de porcelaine.
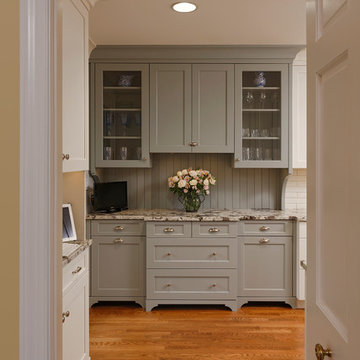
Chevy Chase, Maryland Transitional Kitchen
#MeghanBrowne4JenniferGilmer
http://www.gilmerkitchens.com/
Photography by Bob Narod
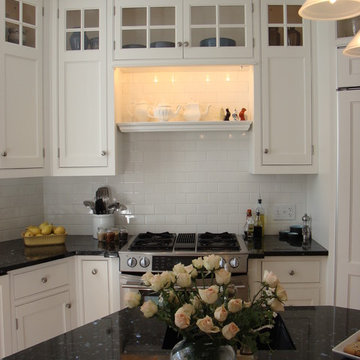
Photos by Robin Amorello, CKD CAPS
Aménagement d'une petite cuisine américaine classique en U avec un évier encastré, un placard à porte vitrée, des portes de placard blanches, un plan de travail en granite, une crédence blanche, une crédence en carrelage métro, un électroménager en acier inoxydable, un sol en bois brun et îlot.
Aménagement d'une petite cuisine américaine classique en U avec un évier encastré, un placard à porte vitrée, des portes de placard blanches, un plan de travail en granite, une crédence blanche, une crédence en carrelage métro, un électroménager en acier inoxydable, un sol en bois brun et îlot.
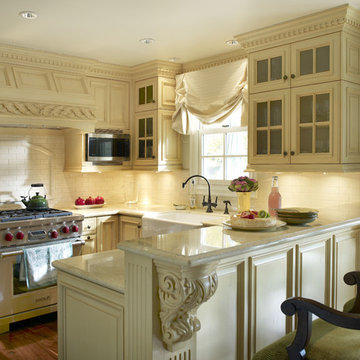
A light drenched kitchen makes out of town guests feel right at home.
Photo by: Scott Van Dyke
Cette image montre une petite cuisine ouverte traditionnelle en U avec un évier de ferme, un placard à porte vitrée, des portes de placard beiges, plan de travail en marbre, une crédence blanche, une crédence en carrelage métro, un électroménager en acier inoxydable, un sol en bois brun et une péninsule.
Cette image montre une petite cuisine ouverte traditionnelle en U avec un évier de ferme, un placard à porte vitrée, des portes de placard beiges, plan de travail en marbre, une crédence blanche, une crédence en carrelage métro, un électroménager en acier inoxydable, un sol en bois brun et une péninsule.
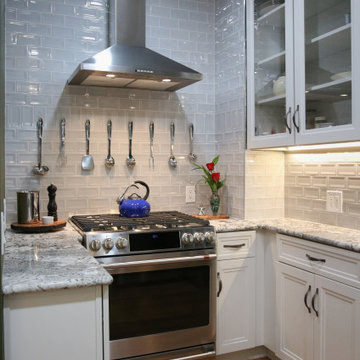
1920’s Casper Home Kitchen Updated
Client Kitchen Remodel 124 is quite a fun and exciting update to a 1920’s Casper home. A small, quaint kitchen needed much updated storage. With one simple wall of cabinets, a sink and no dishwasher. Function and storage are a priority. With the addition of white shaker style cabinets to make the space light and bright, creating the appearance of a larger space. In addition, the use of tall wall cabinets draws the eye up for a taller appearance. As well as soft grey tile is added with a slight bevel edge for a beautiful wall splash. Tile offsets the cabinets beautifully as well as presents a fresh clean look in the kitchen. Finally, a beautiful granite countertop is chosen to tie the cabinets and backsplash together creating a beautifully appealing space.
Stained Cabinets
Cabinets chosen are Woodland Cabinetry with stained lace on maple. Kitchen cabinet door style fits perfectly in this quaint kitchen. This soft lace stain is just beautiful. Enhanced with vintage nickel knobs and pulls for the cabinet hardware.
Farmhouse Sink
A beautiful white apron-front farmhouse sink is perfectly suited in keeping the kitchen functional, light and bright. Surrounding the sink and topping the cabinets are the beautiful polished Grey Neuvo granite countertops. Including a bullnose edge to keep the kitchen soft and elegant.
Designer Tip: Redesigning small kitchens. Add light and bright cabinets to create charm and spatial visibility. Learn more about purchasing cabinets and how to accessorize them adding warmth and beauty into any kitchen.
Idées déco de petites cuisines avec un placard à porte vitrée
5