Idées déco de petites cuisines avec un sol en brique
Trier par :
Budget
Trier par:Populaires du jour
41 - 60 sur 172 photos
1 sur 3
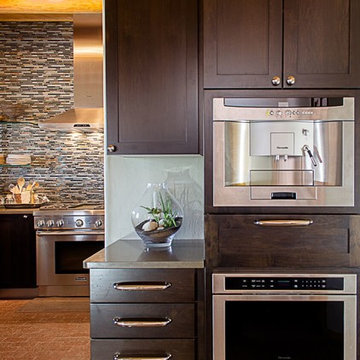
For this project, we completely tore out an outdated late 70s, early 80s kitchen by redesigning and rebuilding the entire space in a modern, Adobe style. A few ways in which we were able to achieve this were by incorporating all new appliances, plumbing, and electrical, featuring an accent backsplash wall that emphasizes the Adobe style, and overall providing a beautiful and functional space.
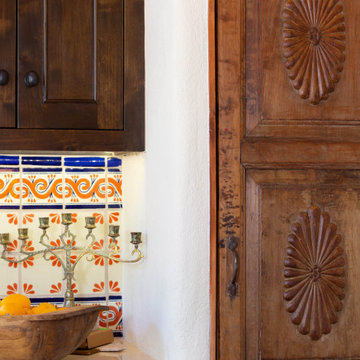
Idées déco pour une petite cuisine parallèle montagne en bois foncé avec un évier encastré, un placard à porte shaker, un plan de travail en quartz modifié, une crédence multicolore, une crédence en carreau de ciment, un électroménager en acier inoxydable, un sol en brique, îlot, un plan de travail beige et un plafond en bois.
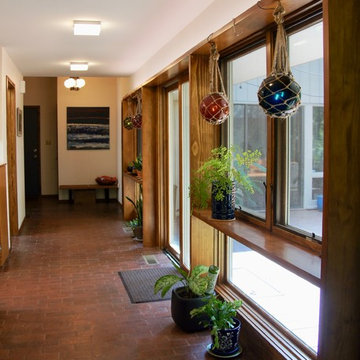
Photography by Sophie Piesse
Exemple d'une petite cuisine américaine tendance en L et bois brun avec un évier encastré, un placard à porte plane, un plan de travail en quartz modifié, une crédence grise, une crédence en céramique, un électroménager en acier inoxydable, un sol en brique, aucun îlot, un sol rouge et un plan de travail blanc.
Exemple d'une petite cuisine américaine tendance en L et bois brun avec un évier encastré, un placard à porte plane, un plan de travail en quartz modifié, une crédence grise, une crédence en céramique, un électroménager en acier inoxydable, un sol en brique, aucun îlot, un sol rouge et un plan de travail blanc.
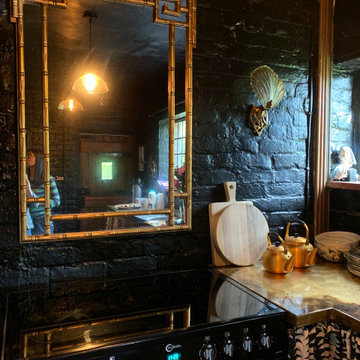
The kitchen of maximalist interior designer Anna Hayman. Her mix of vintage pieces and dark decor style create a uniqie and eclectic style
Idées déco pour une petite cuisine craftsman en U fermée avec une crédence noire, un électroménager noir, un sol en brique et un sol rouge.
Idées déco pour une petite cuisine craftsman en U fermée avec une crédence noire, un électroménager noir, un sol en brique et un sol rouge.
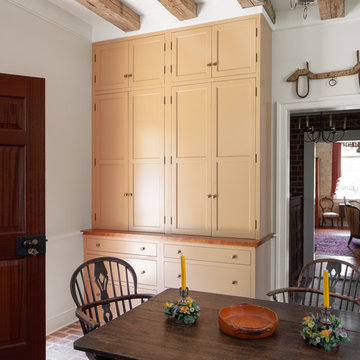
Kitchen house cupboards
Cette image montre une petite cuisine américaine linéaire rustique avec un évier de ferme, un placard à porte shaker, des portes de placard oranges, un plan de travail en bois, un électroménager en acier inoxydable, un sol en brique, aucun îlot, un sol marron, un plan de travail orange et poutres apparentes.
Cette image montre une petite cuisine américaine linéaire rustique avec un évier de ferme, un placard à porte shaker, des portes de placard oranges, un plan de travail en bois, un électroménager en acier inoxydable, un sol en brique, aucun îlot, un sol marron, un plan de travail orange et poutres apparentes.
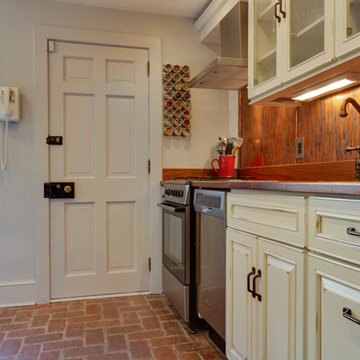
Idée de décoration pour une petite cuisine parallèle tradition fermée avec un évier 1 bac, un placard avec porte à panneau encastré, des portes de placard beiges, un plan de travail en bois, une crédence multicolore, un électroménager en acier inoxydable, un sol en brique et aucun îlot.
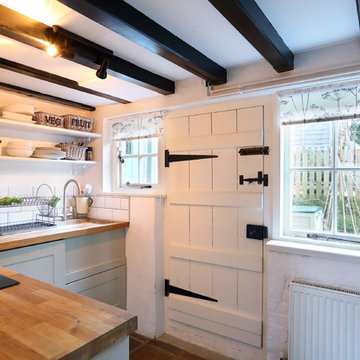
Emma Wood
Idée de décoration pour une petite cuisine encastrable champêtre en L fermée avec un évier de ferme, un placard à porte plane, des portes de placard grises, un plan de travail en bois, une crédence blanche, une crédence en carrelage métro, un sol en brique et aucun îlot.
Idée de décoration pour une petite cuisine encastrable champêtre en L fermée avec un évier de ferme, un placard à porte plane, des portes de placard grises, un plan de travail en bois, une crédence blanche, une crédence en carrelage métro, un sol en brique et aucun îlot.
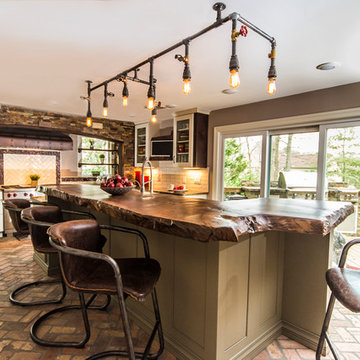
Inspiration pour une petite cuisine ouverte rustique en U avec un évier de ferme, un placard avec porte à panneau surélevé, des portes de placard blanches, un plan de travail en granite, une crédence blanche, une crédence en carrelage métro, un électroménager en acier inoxydable, un sol en brique et îlot.
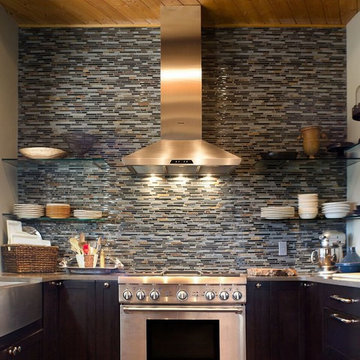
For this project, we completely tore out an outdated late 70s, early 80s kitchen by redesigning and rebuilding the entire space in a modern, Adobe style. A few ways in which we were able to achieve this were by incorporating all new appliances, plumbing, and electrical, featuring an accent backsplash wall that emphasizes the Adobe style, and overall providing a beautiful and functional space.
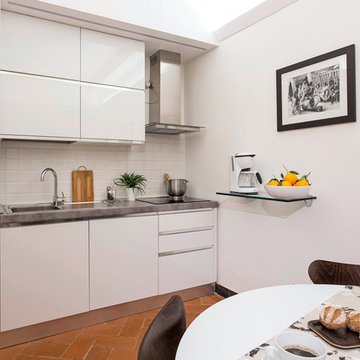
Cucina, DOPO
Exemple d'une petite cuisine américaine linéaire moderne en inox avec un évier posé, un placard à porte plane, un plan de travail en stratifié, une crédence blanche, une crédence en céramique, un électroménager en acier inoxydable, un sol en brique et un sol orange.
Exemple d'une petite cuisine américaine linéaire moderne en inox avec un évier posé, un placard à porte plane, un plan de travail en stratifié, une crédence blanche, une crédence en céramique, un électroménager en acier inoxydable, un sol en brique et un sol orange.
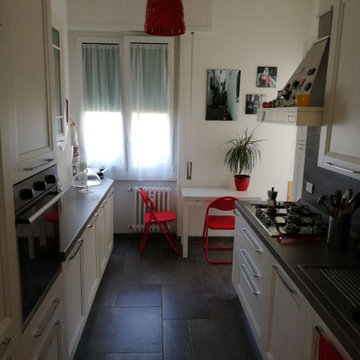
Cette image montre une petite cuisine linéaire traditionnelle en bois clair fermée avec un évier posé, un placard à porte affleurante, un plan de travail en stratifié, une crédence grise, un électroménager en acier inoxydable, un sol en brique, un sol gris et un plan de travail gris.
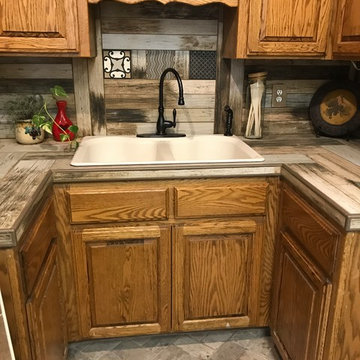
Cette image montre une petite cuisine chalet en U et bois brun fermée avec un évier posé, un placard avec porte à panneau surélevé, un plan de travail en bois, une crédence beige, une crédence en bois, un électroménager noir, un sol en brique, aucun îlot et un sol beige.
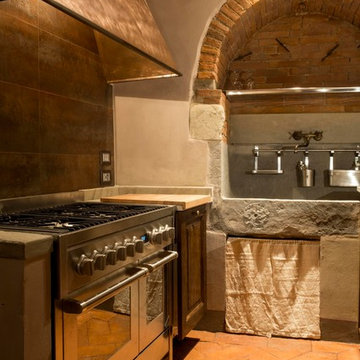
Stefano Zumstein
Idées déco pour une petite cuisine américaine méditerranéenne en U et bois brun avec un évier de ferme, un placard avec porte à panneau surélevé, plan de travail en marbre, un électroménager en acier inoxydable et un sol en brique.
Idées déco pour une petite cuisine américaine méditerranéenne en U et bois brun avec un évier de ferme, un placard avec porte à panneau surélevé, plan de travail en marbre, un électroménager en acier inoxydable et un sol en brique.
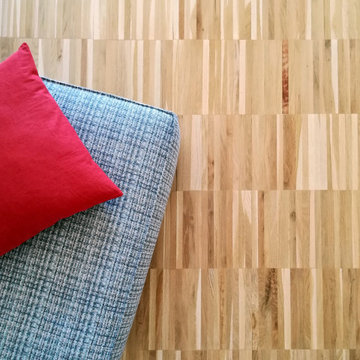
Dettaglio del pavimento: parquet in rovere industriale
Cette image montre une petite cuisine américaine linéaire design avec un évier posé, un placard à porte plane, des portes de placard blanches, un plan de travail en bois, une crédence blanche, une crédence en brique, un électroménager en acier inoxydable, un sol en brique, aucun îlot, un sol marron, un plan de travail marron et poutres apparentes.
Cette image montre une petite cuisine américaine linéaire design avec un évier posé, un placard à porte plane, des portes de placard blanches, un plan de travail en bois, une crédence blanche, une crédence en brique, un électroménager en acier inoxydable, un sol en brique, aucun îlot, un sol marron, un plan de travail marron et poutres apparentes.

Butler's pantry service area. Granite counters with an under mount sink. Sub way tile backsplash and barrel ceiling. Herringbone patterned floor tile. Carved wood appliques and corbels.
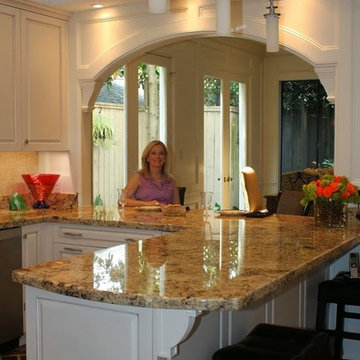
This Brookhaven kitchen was designed to keep with the clean, traditional elegance the rest of the home portrayed. The white lace finish and passageway to the living room opened up the space and allowed for additional natural light to flow in. The granite countertops and tile backsplash in neutral colors added subtle touches of dimension and warmth while keeping with feel of the space. Professional, stainless steel appliances continued to add a up-to-date styling with matching hardware.
Designed by Ashley Kasper, AKBD. Photography by Laura Minor.
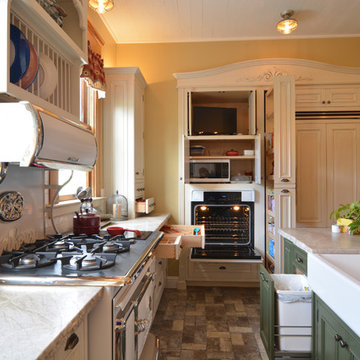
Using the home’s Victorian architecture and existing mill-work as inspiration we restored an antique home to its vintage roots. The many-times remodeled kitchen was desperately in need of a unifying theme so we used Pavilion Raised cabinetry in a cottage finish to bring back a bygone era. The homeowner purchased Elmira Stove Works antique style appliances, reclaimed wood for the bar counter, and rustic (grayed brick) flooring. Victorian period appropriate inset cabinetry is hand distressed for a ‘lived-in’ look. The owners are avid antique collectors of unique Americana freestanding pieces and accessories which add a wealth of playful accents, while at the same time, are useful items for the cook. Together these details create a kitchen that fits comfortably in this classic home.
The island features a Special Cottage Russian Olive finish with bead board paneling, turned posts, curved valances, a farmhouse style sink, paneled dishwasher and, finally, a unique combination cabinet with double trash facing the front and a shallow cabinet with wire mesh door facing out the side. The inset doorstyle called for combination cabinets blending such items as a base corner turn-out cabinet with drawers and then a base pull-out pantry. We included wicker baskets, fine-line drawer inserts, a dish rack and wall storage with faux cubby drawers (the drawers are full width with multiple drawerheads). Note also the eyebrow pediment, pull-out pantry and the hide-away doors on the ‘appliance wall’.
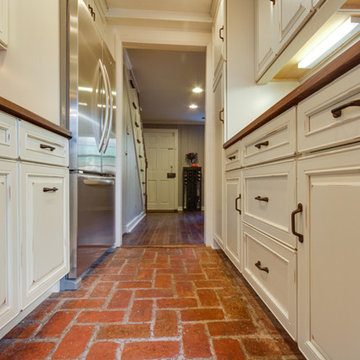
Cette photo montre une petite cuisine parallèle chic fermée avec un évier 1 bac, un placard avec porte à panneau encastré, des portes de placard beiges, un plan de travail en bois, une crédence multicolore, un électroménager en acier inoxydable, un sol en brique et aucun îlot.
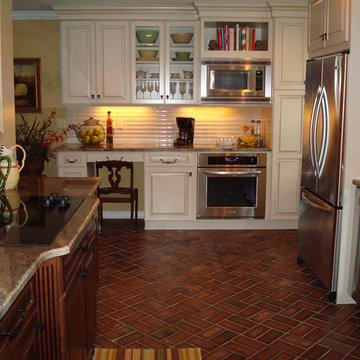
A Traditional Kitchen with Stacked Cabinets, built in oven and Granite Countertops
Exemple d'une petite cuisine américaine chic en L avec un placard avec porte à panneau surélevé, des portes de placard blanches, un plan de travail en granite, une crédence blanche, une crédence en céramique, un électroménager en acier inoxydable, un sol en brique et îlot.
Exemple d'une petite cuisine américaine chic en L avec un placard avec porte à panneau surélevé, des portes de placard blanches, un plan de travail en granite, une crédence blanche, une crédence en céramique, un électroménager en acier inoxydable, un sol en brique et îlot.
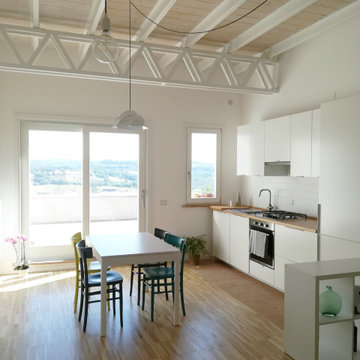
Al piano superiore di questo appartamento nel centro storico di Orte i necessari consolidamenti strutturali hanno portato ad un'estetica totalmente diversa di quella originale: travi in ferro al posto del legno. Ma le vecchie pianelle di cotto del tavolato originale sono state recuperate e riutilizzate come rivestimento del bagno.
Idées déco de petites cuisines avec un sol en brique
3