Idées déco de petites cuisines avec un sol en brique
Trier par :
Budget
Trier par:Populaires du jour
101 - 120 sur 172 photos
1 sur 3
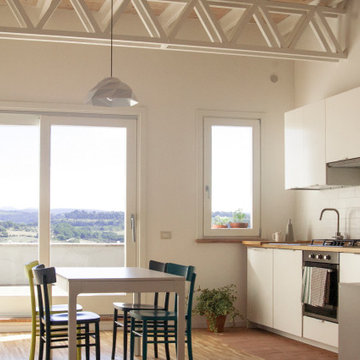
Al piano superiore di questo appartamento nel centro storico di Orte i necessari consolidamenti strutturali hanno portato ad un'estetica totalmente diversa di quella originale: travi in ferro al posto del legno. Ma le vecchie pianelle di cotto del tavolato originale sono state recuperate e riutilizzate come rivestimento del bagno.
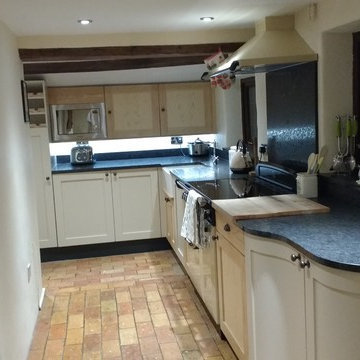
Olga Jas
Inspiration pour une petite cuisine américaine bohème en L avec un évier de ferme, un placard à porte shaker, un plan de travail en granite, une crédence noire, une crédence en dalle de pierre, un électroménager de couleur, un sol en brique et aucun îlot.
Inspiration pour une petite cuisine américaine bohème en L avec un évier de ferme, un placard à porte shaker, un plan de travail en granite, une crédence noire, une crédence en dalle de pierre, un électroménager de couleur, un sol en brique et aucun îlot.
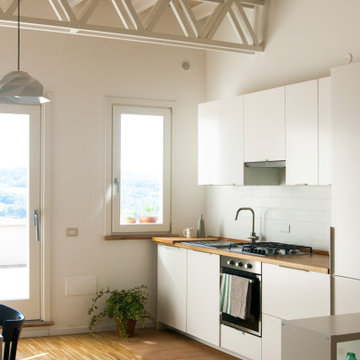
Al piano superiore di questo appartamento nel centro storico di Orte i necessari consolidamenti strutturali hanno portato ad un'estetica totalmente diversa di quella originale: travi in ferro al posto del legno. Ma le vecchie pianelle di cotto del tavolato originale sono state recuperate e riutilizzate come rivestimento del bagno.
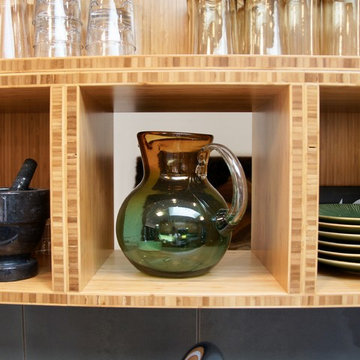
Photography by Sophie Piesse
Cette photo montre une petite cuisine américaine tendance en L et bois brun avec un évier encastré, un placard à porte plane, un plan de travail en quartz modifié, une crédence grise, une crédence en céramique, un électroménager en acier inoxydable, un sol en brique, aucun îlot, un sol rouge et un plan de travail blanc.
Cette photo montre une petite cuisine américaine tendance en L et bois brun avec un évier encastré, un placard à porte plane, un plan de travail en quartz modifié, une crédence grise, une crédence en céramique, un électroménager en acier inoxydable, un sol en brique, aucun îlot, un sol rouge et un plan de travail blanc.
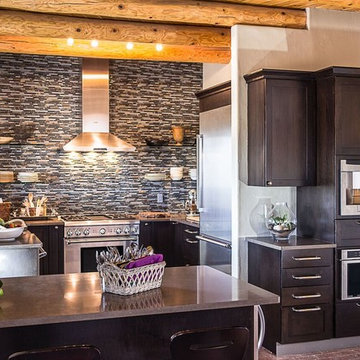
For this project, we completely tore out an outdated late 70s, early 80s kitchen by redesigning and rebuilding the entire space in a modern, Adobe style. A few ways in which we were able to achieve this were by incorporating all new appliances, plumbing, and electrical, featuring an accent backsplash wall that emphasizes the Adobe style, and overall providing a beautiful and functional space.
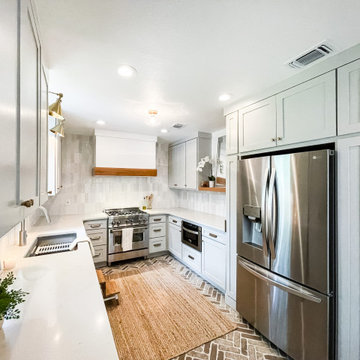
Cette photo montre une petite cuisine moderne en U fermée avec un évier encastré, un placard à porte shaker, des portes de placard bleues, plan de travail en marbre, une crédence multicolore, une crédence en carrelage métro, un électroménager de couleur, un sol en brique, aucun îlot, un sol multicolore et un plan de travail blanc.
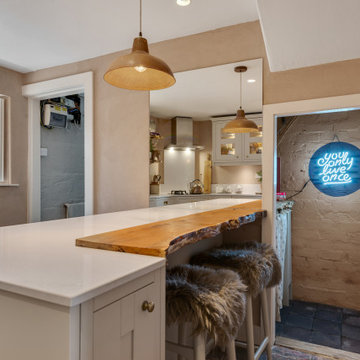
Inspired by the sunset on a nearby hill, this kitchen subtly emits a cheerful and harmonious glow of colour. Many levels of lighting aid tasks and ambience. The authentic timber cabinetry links well with the heritage yet brings the interior into the current era. Live edge timber shelving and a rusty pendant shade add depth and a rustic nature. This all ties well with the property's simple sturdy natural form. Clients benefit from a cooking zone separate from the casual seating, plenty of work-surface space and practical finishes for a real working kitchen. This project was successful in gaining heritage consent to move the boiler and add a doorway.
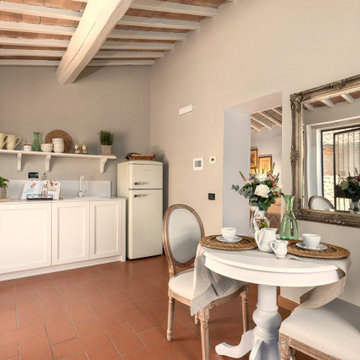
Questo piccolo appartamento all'interno dell'Antico Borgo San Lorenzo, è stato recentemente ristrutturato pensando alle coppie che scelgono questa location delle nostre campagne per sposarsi.
Si tratta di una deliziosa capanna in pietra con soffitto spiovente, travi in legno e mattoni di cotto, affacciata su un giardino.
La necessità era quella di creare un spazio di benvenuto accattivante e vivibile durante i brevi soggiorni, sfruttando il piccolo ambiente cucina largo meno di 3 metri. Un progetto in cui sono stati utilizzati colori chiari per renderlo più luminoso e dove delle mensole sono state preferite ai pensili per non appesantire l'effetto d'insieme.
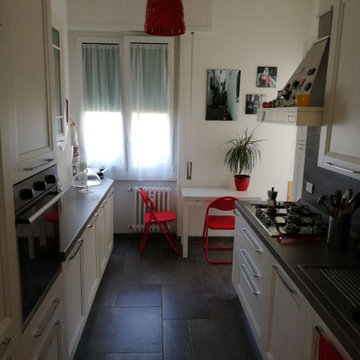
Cette image montre une petite cuisine linéaire traditionnelle en bois clair fermée avec un évier posé, un placard à porte affleurante, un plan de travail en stratifié, une crédence grise, un électroménager en acier inoxydable, un sol en brique, un sol gris et un plan de travail gris.
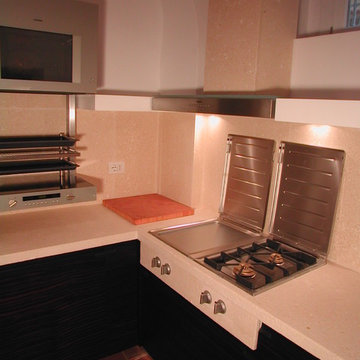
Idée de décoration pour une petite cuisine ouverte design en L et bois foncé avec un évier 2 bacs, un placard à porte plane, un plan de travail en calcaire, une crédence rose, une crédence en pierre calcaire, un électroménager en acier inoxydable, un sol en brique, aucun îlot, un sol marron et un plan de travail rose.
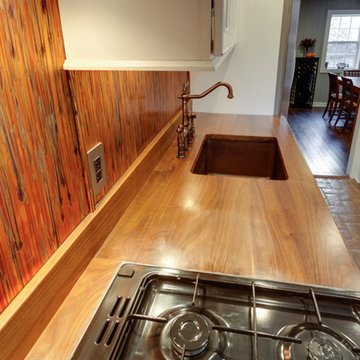
Idées déco pour une petite cuisine parallèle classique fermée avec un évier 1 bac, un placard avec porte à panneau encastré, des portes de placard beiges, un plan de travail en bois, une crédence multicolore, un électroménager en acier inoxydable, un sol en brique et aucun îlot.
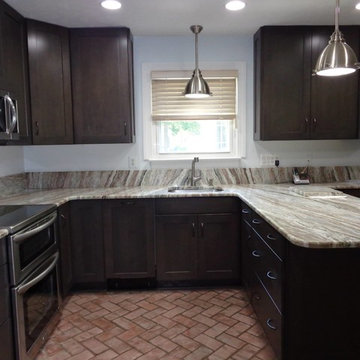
Marsh Summerfield 2 Graphite Finish Cabinets Brown Fantasy Granite. Designed by Dashielleunder
Aménagement d'une petite cuisine américaine classique en U avec un évier encastré, un placard à porte shaker, un plan de travail en granite, une crédence marron, une crédence en carrelage de pierre, un électroménager en acier inoxydable, un sol en brique, une péninsule, un sol rouge et des portes de placard marrons.
Aménagement d'une petite cuisine américaine classique en U avec un évier encastré, un placard à porte shaker, un plan de travail en granite, une crédence marron, une crédence en carrelage de pierre, un électroménager en acier inoxydable, un sol en brique, une péninsule, un sol rouge et des portes de placard marrons.
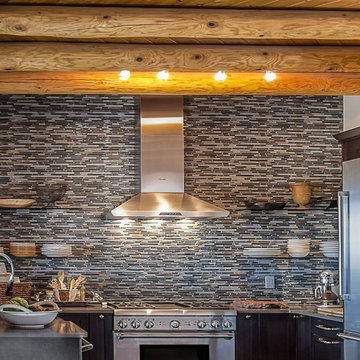
For this project, we completely tore out an outdated late 70s, early 80s kitchen by redesigning and rebuilding the entire space in a modern, Adobe style. A few ways in which we were able to achieve this were by incorporating all new appliances, plumbing, and electrical, featuring an accent backsplash wall that emphasizes the Adobe style, and overall providing a beautiful and functional space.
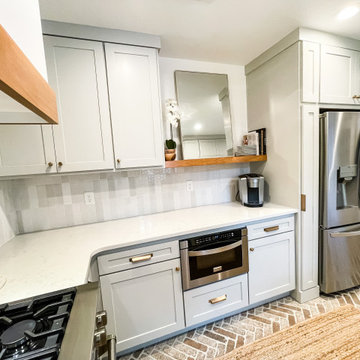
Cette photo montre une petite cuisine moderne en U avec un évier encastré, un placard à porte shaker, des portes de placard bleues, plan de travail en marbre, une crédence multicolore, une crédence en carrelage métro, un électroménager de couleur, un sol en brique, aucun îlot, un sol multicolore et un plan de travail blanc.
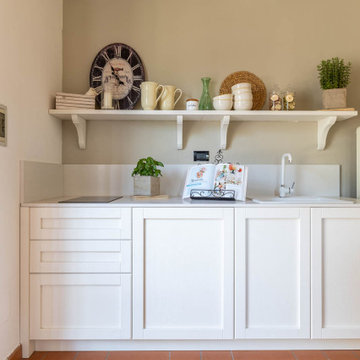
Questo piccolo appartamento all'interno dell'Antico Borgo San Lorenzo, è stato recentemente ristrutturato pensando alle coppie che scelgono questa location delle nostre campagne per sposarsi.
Si tratta di una deliziosa capanna in pietra con soffitto spiovente, travi in legno e mattoni di cotto, affacciata su un giardino.
La necessità era quella di creare un spazio di benvenuto accattivante e vivibile durante i brevi soggiorni, sfruttando il piccolo ambiente cucina largo meno di 3 metri. Un progetto in cui sono stati utilizzati colori chiari per renderlo più luminoso e dove delle mensole sono state preferite ai pensili per non appesantire l'effetto d'insieme.
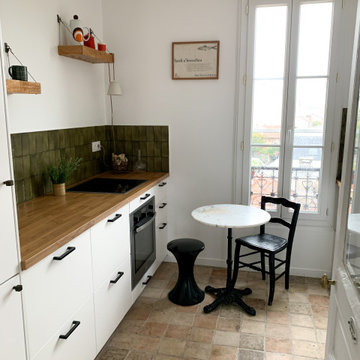
Cette image montre une petite cuisine linéaire et encastrable vintage fermée avec un évier 1 bac, un placard à porte plane, des portes de placard blanches, un plan de travail en bois, une crédence en céramique, un sol en brique et un sol rose.
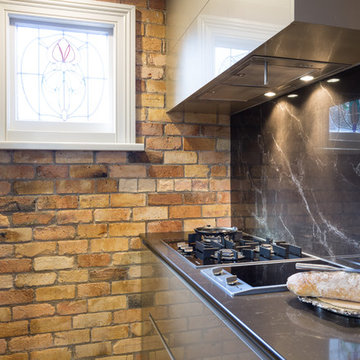
Mark Scowen Photography.
Idée de décoration pour une petite cuisine parallèle design fermée avec un évier encastré, un placard à porte plane, des portes de placard beiges, un plan de travail en quartz modifié, une crédence multicolore, une crédence en dalle de pierre, un électroménager en acier inoxydable, un sol en brique et un sol multicolore.
Idée de décoration pour une petite cuisine parallèle design fermée avec un évier encastré, un placard à porte plane, des portes de placard beiges, un plan de travail en quartz modifié, une crédence multicolore, une crédence en dalle de pierre, un électroménager en acier inoxydable, un sol en brique et un sol multicolore.
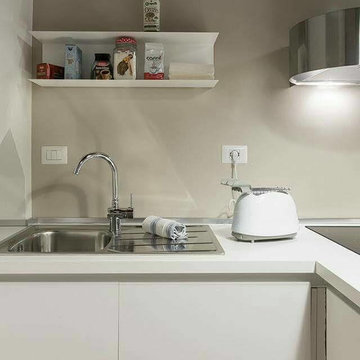
Idées déco pour une petite cuisine encastrable moderne en L avec un évier posé, un placard à porte plane, des portes de placard blanches, un plan de travail en stratifié, une crédence métallisée, un sol en brique, îlot et un sol rouge.
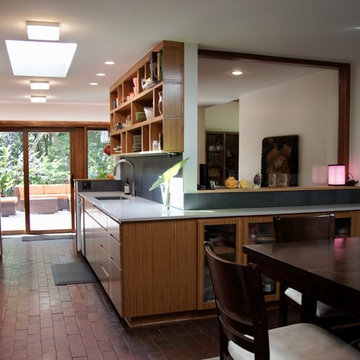
Photography by Sophie Piesse
Aménagement d'une petite cuisine américaine contemporaine en L et bois brun avec un évier encastré, un placard à porte plane, un plan de travail en quartz modifié, une crédence grise, une crédence en céramique, un électroménager en acier inoxydable, un sol en brique, aucun îlot, un sol rouge et un plan de travail blanc.
Aménagement d'une petite cuisine américaine contemporaine en L et bois brun avec un évier encastré, un placard à porte plane, un plan de travail en quartz modifié, une crédence grise, une crédence en céramique, un électroménager en acier inoxydable, un sol en brique, aucun îlot, un sol rouge et un plan de travail blanc.
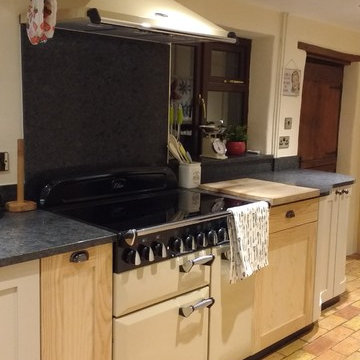
Olga Jas
Inspiration pour une petite cuisine américaine bohème en L avec un évier de ferme, un placard à porte shaker, un plan de travail en granite, une crédence noire, une crédence en dalle de pierre, un électroménager de couleur, un sol en brique et aucun îlot.
Inspiration pour une petite cuisine américaine bohème en L avec un évier de ferme, un placard à porte shaker, un plan de travail en granite, une crédence noire, une crédence en dalle de pierre, un électroménager de couleur, un sol en brique et aucun îlot.
Idées déco de petites cuisines avec un sol en brique
6