Idées déco de petites cuisines avec un sol orange
Trier par :
Budget
Trier par:Populaires du jour
41 - 60 sur 299 photos
1 sur 3
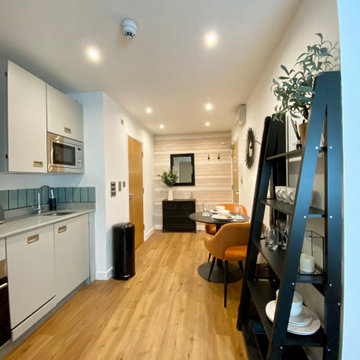
This funky studio apartment in the heart of Bristol offers a beautiful combination of gentle blue and fiery orange, match made in heaven! It has everything our clients might need and is fully equipped with compact bathroom and kitchen. See more of our projects at: www.ihinteriors.co.uk/portfolio
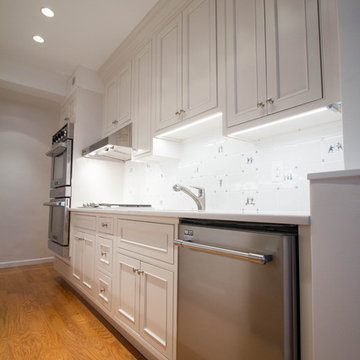
Under-cabinet lighting not only added some great ambience lighting but great task lighting for everyday cooking. We can't stress enough how helpful it is to have a beautifully lit surface to prepare your meals.

Kitchen project in San Ramon, flat panel white cabinets, glass tile backsplash, quartz counter top, custom small island, engineered floors. timeless look..
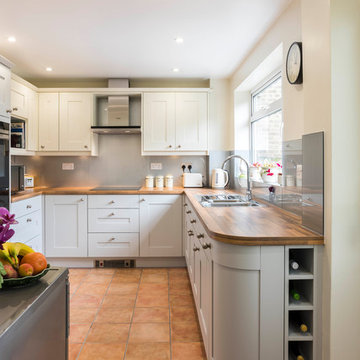
Hehku cucina cranbrook range in platinum and ivory. This kitchen features a blanco sink and tap plus the full range of Siemens appliances including oven, induction hob, extractor fan, warming drawer and dishwasher.
Photo Credit: James Rowland Photography
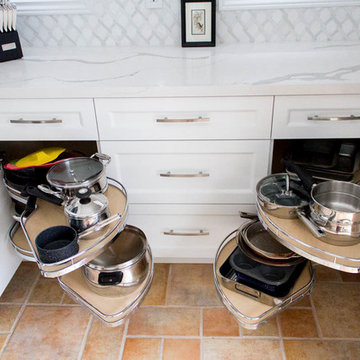
Réalisation d'une petite cuisine tradition en U fermée avec un évier encastré, un placard à porte shaker, des portes de placard blanches, un plan de travail en quartz, une crédence blanche, une crédence en mosaïque, un électroménager en acier inoxydable, tomettes au sol, aucun îlot, un sol orange et un plan de travail blanc.
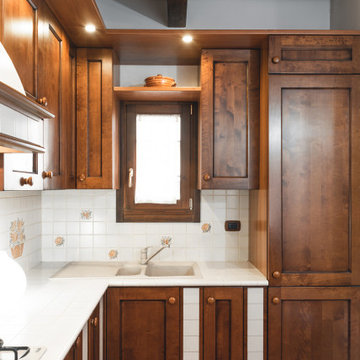
Committente: Studio Immobiliare GR Firenze. Ripresa fotografica: impiego obiettivo 24mm su pieno formato; macchina su treppiedi con allineamento ortogonale dell'inquadratura; impiego luce naturale esistente con l'ausilio di luci flash e luci continue 5400°K. Post-produzione: aggiustamenti base immagine; fusione manuale di livelli con differente esposizione per produrre un'immagine ad alto intervallo dinamico ma realistica; rimozione elementi di disturbo. Obiettivo commerciale: realizzazione fotografie di complemento ad annunci su siti web agenzia immobiliare; pubblicità su social network; pubblicità a stampa (principalmente volantini e pieghevoli).
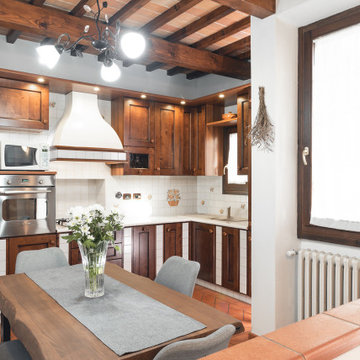
Committente: Studio Immobiliare GR Firenze. Ripresa fotografica: impiego obiettivo 24mm su pieno formato; macchina su treppiedi con allineamento ortogonale dell'inquadratura; impiego luce naturale esistente con l'ausilio di luci flash e luci continue 5400°K. Post-produzione: aggiustamenti base immagine; fusione manuale di livelli con differente esposizione per produrre un'immagine ad alto intervallo dinamico ma realistica; rimozione elementi di disturbo. Obiettivo commerciale: realizzazione fotografie di complemento ad annunci su siti web agenzia immobiliare; pubblicità su social network; pubblicità a stampa (principalmente volantini e pieghevoli).
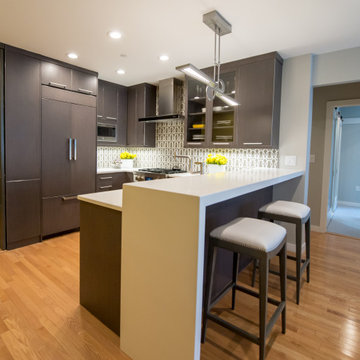
Contemporary kitchen with fully custom flat panel design cabinet system with integrated appliances and waterfall counter top.
Idée de décoration pour une petite cuisine américaine encastrable design en L avec un évier encastré, un placard à porte plane, des portes de placard marrons, un plan de travail en surface solide, une crédence grise, une crédence en céramique, parquet clair, îlot, un sol orange et un plan de travail blanc.
Idée de décoration pour une petite cuisine américaine encastrable design en L avec un évier encastré, un placard à porte plane, des portes de placard marrons, un plan de travail en surface solide, une crédence grise, une crédence en céramique, parquet clair, îlot, un sol orange et un plan de travail blanc.
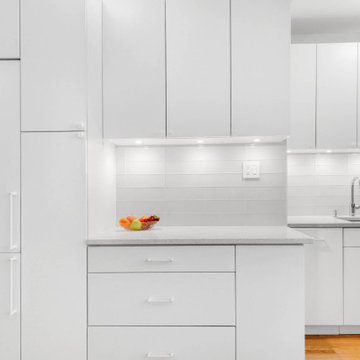
open kitchen with all white finishes in different texture, white cabinet, white countertop, white backsplash, panel ready appliances :24" libergh refrigerator, 24" panel ready dishwasher
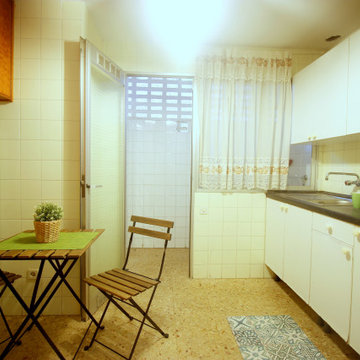
Trabajo Home Staging Gold realizado por Home Staging Integral para la venta de este inmueble a reformar antes vacío. Con nuestro atrezzo y fotografía hemos mejorado la presencia del inmueble para su venta más rapidamente y a mejor precio.
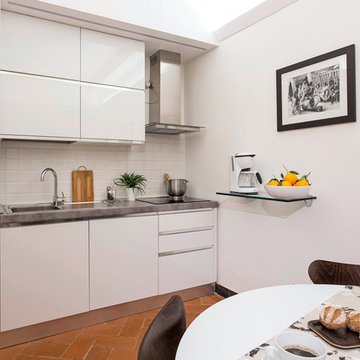
Cucina, DOPO
Exemple d'une petite cuisine américaine linéaire moderne en inox avec un évier posé, un placard à porte plane, un plan de travail en stratifié, une crédence blanche, une crédence en céramique, un électroménager en acier inoxydable, un sol en brique et un sol orange.
Exemple d'une petite cuisine américaine linéaire moderne en inox avec un évier posé, un placard à porte plane, un plan de travail en stratifié, une crédence blanche, une crédence en céramique, un électroménager en acier inoxydable, un sol en brique et un sol orange.
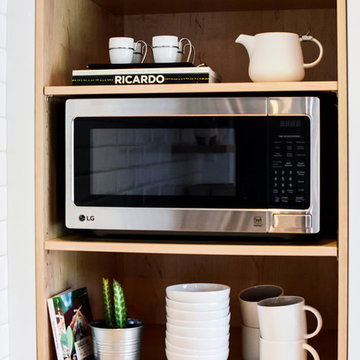
Cette image montre une petite cuisine nordique en L fermée avec un évier encastré, un placard à porte plane, des portes de placard blanches, un plan de travail en quartz, une crédence blanche, une crédence en céramique, un électroménager en acier inoxydable, un sol en bois brun, îlot et un sol orange.
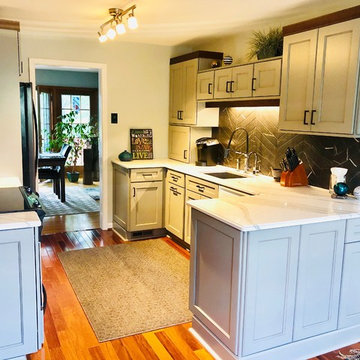
Cette image montre une petite arrière-cuisine parallèle bohème avec un évier encastré, un placard à porte plane, des portes de placard grises, un plan de travail en quartz modifié, une crédence noire, une crédence en carrelage de pierre, un électroménager en acier inoxydable, un sol en bois brun, une péninsule, un sol orange et un plan de travail blanc.
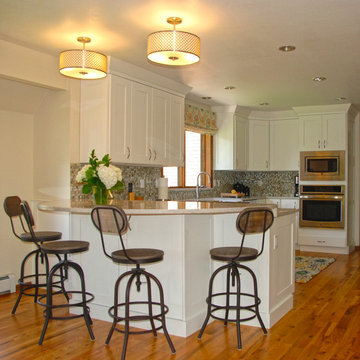
A relaxed family style kitchen accented with bold color and pattern in the roman shade and rug. Timeless glass mosaic tile gives a beachy feel with glossy wood floors and stainless appliances.
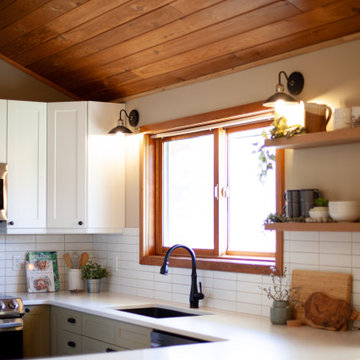
Working with the cedar ceiling and features throughout, we went with sage green lowers and white uppers to brighten the space. The client wanted eco-friendly options, so we have hardwood throughout and cork in the kitchen. The countertop has a touch of green specs to pull in the cabinet colour. We stacked the backsplash to give the space a more modern feel.
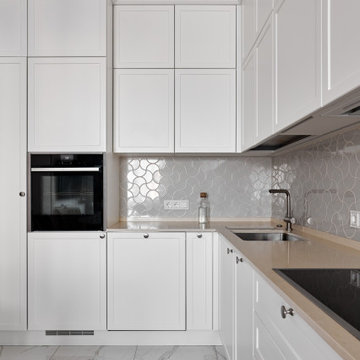
Idée de décoration pour une petite cuisine blanche et bois tradition avec un sol en bois brun, un sol orange et un plafond décaissé.
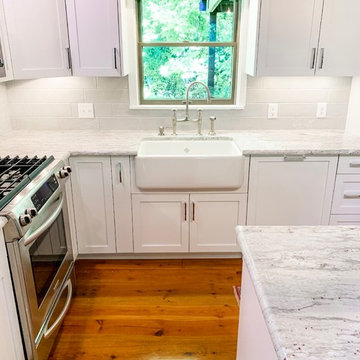
Our part of this job was the backsplash. We worked with the homeowner to choose a very light gray that would blend well with the marble countertops rather than take attention away from them. Her cabinets were custom by Walker's Creek Cabinet Works.
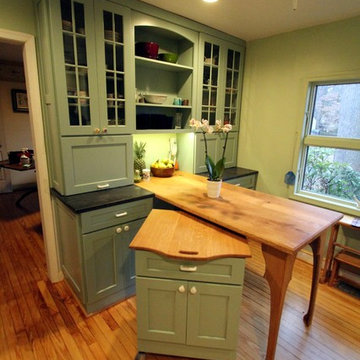
The owner made this beautiful oak table and the cutting board top on the rolling cabinet.
Idées déco pour une petite cuisine craftsman en U fermée avec un évier de ferme, un placard à porte plane, des portes de placards vertess, un plan de travail en stéatite, une crédence blanche, une crédence en carreau de porcelaine, un électroménager en acier inoxydable, parquet clair, aucun îlot et un sol orange.
Idées déco pour une petite cuisine craftsman en U fermée avec un évier de ferme, un placard à porte plane, des portes de placards vertess, un plan de travail en stéatite, une crédence blanche, une crédence en carreau de porcelaine, un électroménager en acier inoxydable, parquet clair, aucun îlot et un sol orange.
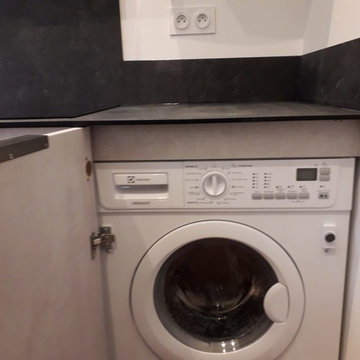
Cuisine compacte parallèle grise et noire
Cette image montre une petite cuisine parallèle traditionnelle fermée avec un évier encastré, un placard à porte affleurante, des portes de placard grises, plan de travail en marbre, une crédence noire, une crédence en marbre, un électroménager noir, tomettes au sol, aucun îlot, un sol orange et plan de travail noir.
Cette image montre une petite cuisine parallèle traditionnelle fermée avec un évier encastré, un placard à porte affleurante, des portes de placard grises, plan de travail en marbre, une crédence noire, une crédence en marbre, un électroménager noir, tomettes au sol, aucun îlot, un sol orange et plan de travail noir.
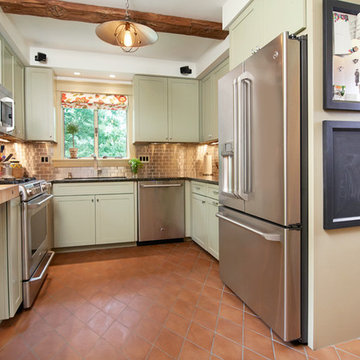
www.dennisroliff.com
Exemple d'une petite cuisine craftsman en U avec un évier 1 bac, un placard avec porte à panneau encastré, un plan de travail en granite, un électroménager en acier inoxydable, tomettes au sol, aucun îlot, des portes de placards vertess, une crédence métallisée, une crédence en dalle métallique et un sol orange.
Exemple d'une petite cuisine craftsman en U avec un évier 1 bac, un placard avec porte à panneau encastré, un plan de travail en granite, un électroménager en acier inoxydable, tomettes au sol, aucun îlot, des portes de placards vertess, une crédence métallisée, une crédence en dalle métallique et un sol orange.
Idées déco de petites cuisines avec un sol orange
3