Idées déco de petites cuisines avec un sol orange
Trier par :
Budget
Trier par:Populaires du jour
101 - 120 sur 299 photos
1 sur 3
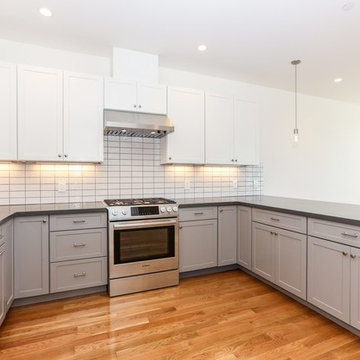
Palo Alto complete remodel house, white shaker kitchen cabinets, subway tile, marble countertop, laminate flooring, LED lightning
Exemple d'une petite cuisine moderne avec un placard à porte shaker, des portes de placard blanches, un plan de travail en quartz modifié, une crédence blanche, une crédence en carrelage métro, un électroménager en acier inoxydable, sol en stratifié, un sol orange et un plan de travail gris.
Exemple d'une petite cuisine moderne avec un placard à porte shaker, des portes de placard blanches, un plan de travail en quartz modifié, une crédence blanche, une crédence en carrelage métro, un électroménager en acier inoxydable, sol en stratifié, un sol orange et un plan de travail gris.
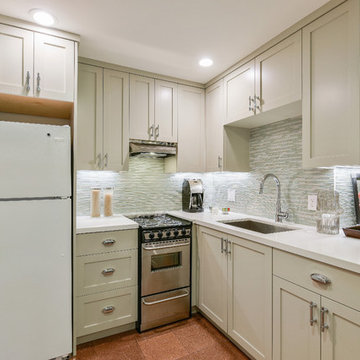
A sweet traditional kitchenette for guest quarters.
Idée de décoration pour une petite cuisine ouverte tradition en L avec un évier encastré, un placard à porte shaker, des portes de placards vertess, un plan de travail en quartz modifié, une crédence multicolore, une crédence en feuille de verre, un électroménager en acier inoxydable, un sol en marbre et un sol orange.
Idée de décoration pour une petite cuisine ouverte tradition en L avec un évier encastré, un placard à porte shaker, des portes de placards vertess, un plan de travail en quartz modifié, une crédence multicolore, une crédence en feuille de verre, un électroménager en acier inoxydable, un sol en marbre et un sol orange.
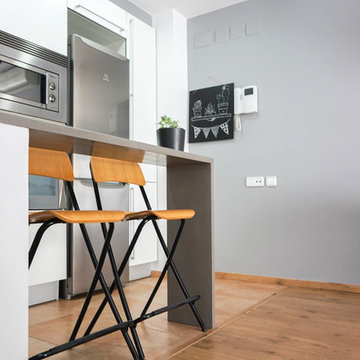
Aménagement d'une petite cuisine ouverte scandinave en L avec un évier encastré, un placard à porte plane, des portes de placard blanches, un plan de travail en quartz modifié, une crédence grise, une crédence en marbre, un électroménager en acier inoxydable, un sol en carrelage de céramique, aucun îlot, un sol orange et un plan de travail gris.
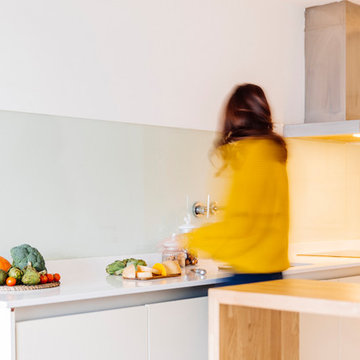
Cocina integrada abierta al salón, con barra alta de madera y 2 taburetes
Idées déco pour une petite cuisine américaine linéaire et encastrable méditerranéenne avec un évier encastré, un placard avec porte à panneau encastré, des portes de placard beiges, plan de travail en marbre, une crédence blanche, fenêtre, un sol en bois brun, aucun îlot et un sol orange.
Idées déco pour une petite cuisine américaine linéaire et encastrable méditerranéenne avec un évier encastré, un placard avec porte à panneau encastré, des portes de placard beiges, plan de travail en marbre, une crédence blanche, fenêtre, un sol en bois brun, aucun îlot et un sol orange.
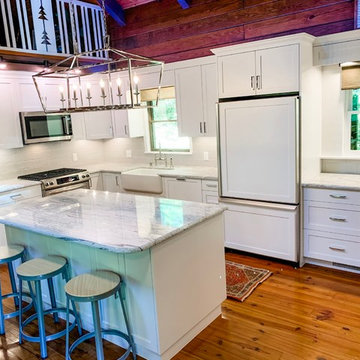
Our part of this job was the backsplash. We worked with the homeowner to choose a very light gray that would blend well with the marble countertops rather than take attention away from them. Her cabinets were custom by Walker's Creek Cabinet Works.
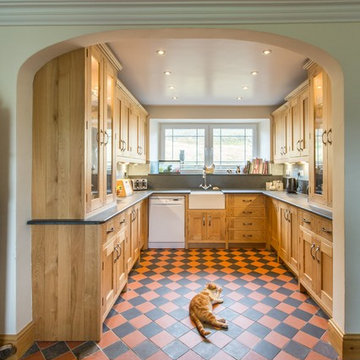
Inspiration pour une petite cuisine américaine parallèle traditionnelle avec un évier de ferme et un sol orange.
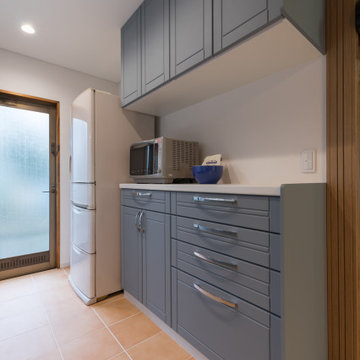
Cette image montre une petite cuisine ouverte linéaire nordique avec des portes de placard bleues, un plan de travail en surface solide, une crédence blanche, tomettes au sol, un sol orange, un plan de travail blanc et un plafond en papier peint.
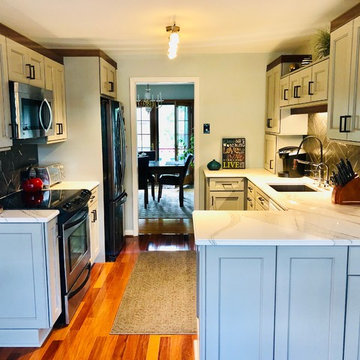
Aménagement d'une petite arrière-cuisine parallèle éclectique avec un évier encastré, un placard à porte plane, des portes de placard grises, un plan de travail en quartz modifié, une crédence noire, une crédence en carrelage de pierre, un électroménager en acier inoxydable, un sol en bois brun, une péninsule, un sol orange et un plan de travail blanc.
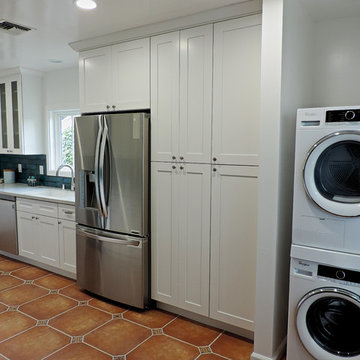
Beautiful blue backsplash porcelain, white shaker cabinets, colorquartz counter top and spanish porcelain flooring.
Idées déco pour une petite cuisine fermée avec un évier encastré, un placard à porte shaker, des portes de placard blanches, un plan de travail en quartz modifié, une crédence bleue, une crédence en carreau de porcelaine, un électroménager en acier inoxydable, un sol en carrelage de porcelaine, un sol orange et un plan de travail blanc.
Idées déco pour une petite cuisine fermée avec un évier encastré, un placard à porte shaker, des portes de placard blanches, un plan de travail en quartz modifié, une crédence bleue, une crédence en carreau de porcelaine, un électroménager en acier inoxydable, un sol en carrelage de porcelaine, un sol orange et un plan de travail blanc.
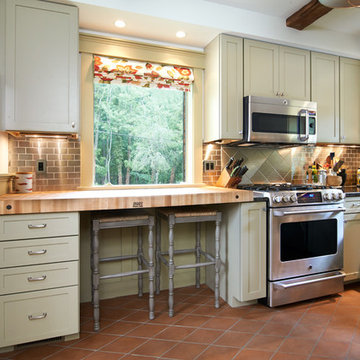
www.dennisroliff.com
Cette photo montre une petite cuisine craftsman en U avec un évier 1 bac, un placard avec porte à panneau encastré, un plan de travail en granite, un électroménager en acier inoxydable, tomettes au sol, aucun îlot, des portes de placards vertess, une crédence métallisée, une crédence en dalle métallique et un sol orange.
Cette photo montre une petite cuisine craftsman en U avec un évier 1 bac, un placard avec porte à panneau encastré, un plan de travail en granite, un électroménager en acier inoxydable, tomettes au sol, aucun îlot, des portes de placards vertess, une crédence métallisée, une crédence en dalle métallique et un sol orange.
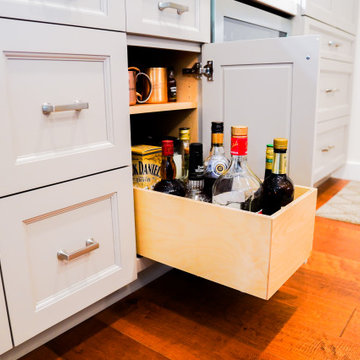
Custom made pull out cabinet constructed with light hardwood.
Idées déco pour une petite cuisine américaine classique avec un placard à porte affleurante, des portes de placard grises, parquet en bambou et un sol orange.
Idées déco pour une petite cuisine américaine classique avec un placard à porte affleurante, des portes de placard grises, parquet en bambou et un sol orange.
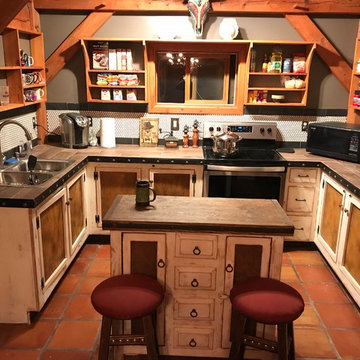
Refinished lower cabinetry with distressed white paint, created custom kitchen cabinet doors with rusted steel inserts for existing cabinets, new hardware, added small kitchen island, refinished counter tops with porcelain wood plank, added antique nail trim (clavos) to counter top surround, rustic white penny tile back splash with black slate trim, new Kohler sink, faucet and whirlpool oven, painted walls a dark taupe gray.
Photo by C Beikmann
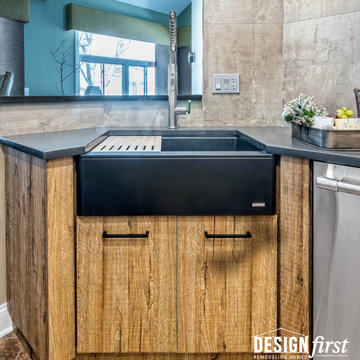
Escape to a world all your own with this custom Kitchen which includes custom DESIGNfirst original flat panel cabinets. Paired perfectly with black stainless hardware, and dark leather engineered quartz countertops.
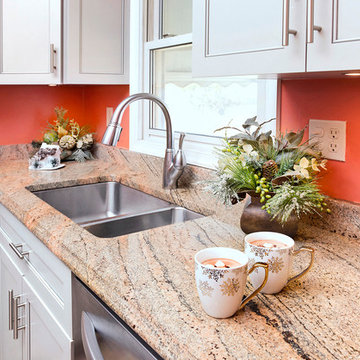
This gray kitchen was refaced with recessed panel doors and contemporary bar handles. The granite countertop has an ogee edge profile and an undermount double bowl sink. A range of conveniences were added, including a tip out tray and several cabinet optimizers, including a blind corner organizer.
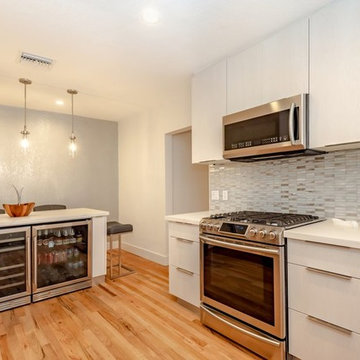
Kitchen project in San Ramon, flat panel white cabinets, glass tile backsplash, quartz counter top, custom small island, engineered floors. timeless look..
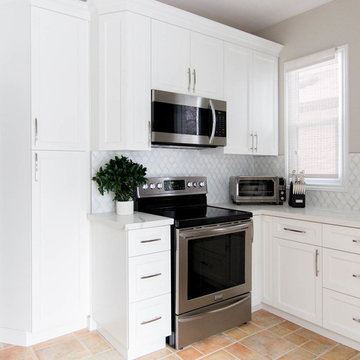
Cette photo montre une petite cuisine chic en U fermée avec un évier encastré, un placard à porte shaker, des portes de placard blanches, un plan de travail en quartz, une crédence blanche, une crédence en mosaïque, un électroménager en acier inoxydable, tomettes au sol, aucun îlot, un sol orange et un plan de travail blanc.
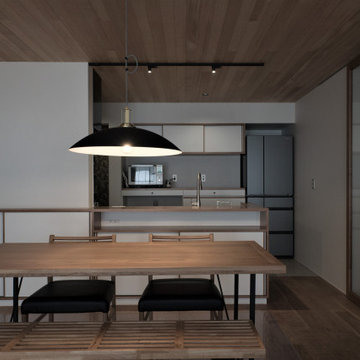
ダイニング・キッチンを見る
造作家具により空間と什器の一体感をつくりだす
Idées déco pour une petite cuisine américaine linéaire avec un évier encastré, un placard à porte affleurante, des portes de placard blanches, un plan de travail en inox, une crédence blanche, une crédence en feuille de verre, un électroménager de couleur, un sol en bois brun, îlot, un sol orange, un plan de travail orange et un plafond en bois.
Idées déco pour une petite cuisine américaine linéaire avec un évier encastré, un placard à porte affleurante, des portes de placard blanches, un plan de travail en inox, une crédence blanche, une crédence en feuille de verre, un électroménager de couleur, un sol en bois brun, îlot, un sol orange, un plan de travail orange et un plafond en bois.
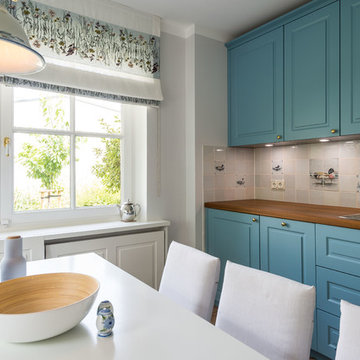
Cette photo montre une petite cuisine américaine linéaire nature avec un évier de ferme, un placard à porte affleurante, des portes de placard turquoises, un plan de travail en bois, une crédence marron, une crédence en carreau de porcelaine, un électroménager en acier inoxydable, un sol en carrelage de céramique, aucun îlot, un sol orange et un plan de travail marron.
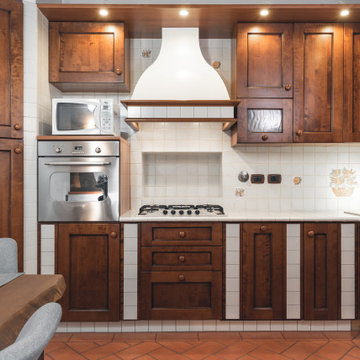
Committente: Studio Immobiliare GR Firenze. Ripresa fotografica: impiego obiettivo 24mm su pieno formato; macchina su treppiedi con allineamento ortogonale dell'inquadratura; impiego luce naturale esistente con l'ausilio di luci flash e luci continue 5400°K. Post-produzione: aggiustamenti base immagine; fusione manuale di livelli con differente esposizione per produrre un'immagine ad alto intervallo dinamico ma realistica; rimozione elementi di disturbo. Obiettivo commerciale: realizzazione fotografie di complemento ad annunci su siti web agenzia immobiliare; pubblicità su social network; pubblicità a stampa (principalmente volantini e pieghevoli).
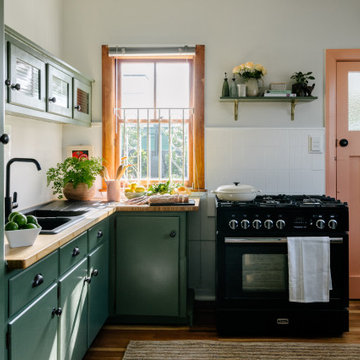
This room had a complete re-paint- including KItchen cabinets, a new rug, and styling.
Idée de décoration pour une petite cuisine vintage fermée avec un plan de travail en surface solide, une crédence blanche, une crédence en feuille de verre, un sol orange et un plan de travail vert.
Idée de décoration pour une petite cuisine vintage fermée avec un plan de travail en surface solide, une crédence blanche, une crédence en feuille de verre, un sol orange et un plan de travail vert.
Idées déco de petites cuisines avec un sol orange
6