Idées déco de petites cuisines avec une crédence en carrelage de pierre
Trier par :
Budget
Trier par:Populaires du jour
81 - 100 sur 3 964 photos
1 sur 3

Basement apartment renovation.
Photos by Dotty Photography.
Inspiration pour une petite cuisine américaine minimaliste en L avec un évier encastré, un placard à porte plane, des portes de placard blanches, un plan de travail en quartz modifié, une crédence grise, une crédence en carrelage de pierre, un électroménager blanc, un sol en vinyl, îlot et un sol marron.
Inspiration pour une petite cuisine américaine minimaliste en L avec un évier encastré, un placard à porte plane, des portes de placard blanches, un plan de travail en quartz modifié, une crédence grise, une crédence en carrelage de pierre, un électroménager blanc, un sol en vinyl, îlot et un sol marron.
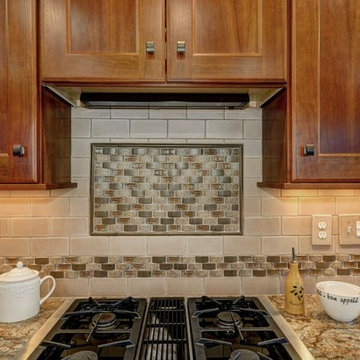
The backspalsh complements the warm granite tones and veining within it. The decorative border feature above the stove finishes off the space and gives it another decorative element.
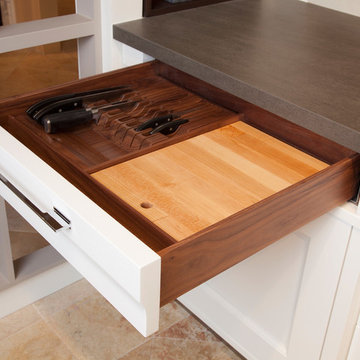
Idée de décoration pour une petite cuisine américaine parallèle tradition avec un placard avec porte à panneau encastré, des portes de placard blanches, un plan de travail en quartz modifié, une crédence beige, une crédence en carrelage de pierre et un sol en marbre.
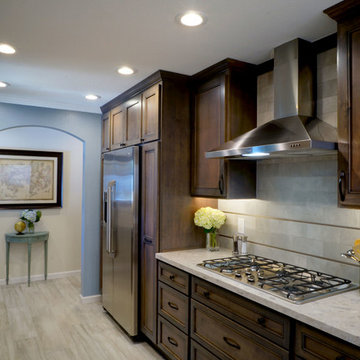
Copyright2013 House 2 Home Design & Build
Inspiration pour une petite cuisine américaine parallèle traditionnelle en bois brun avec un évier encastré, un placard avec porte à panneau encastré, un plan de travail en quartz modifié, une crédence grise, une crédence en carrelage de pierre, un électroménager en acier inoxydable, un sol en carrelage de porcelaine et une péninsule.
Inspiration pour une petite cuisine américaine parallèle traditionnelle en bois brun avec un évier encastré, un placard avec porte à panneau encastré, un plan de travail en quartz modifié, une crédence grise, une crédence en carrelage de pierre, un électroménager en acier inoxydable, un sol en carrelage de porcelaine et une péninsule.

This small, rustic, kitchen is part of a 1200 sq ft cabin near the California coast- Hollister Ranch. There is no electricity, only wind power. We used the original wood siding inside, and washed it with a light stain to lighten the cabin. The kitchen is completely redesigned, using natural handscraped pine with a glaze coat. Stainless steel hood, skylight, and pine flooring. We used a natural sided wood beam to support the upper cabinets, with wood pegs for hanging vegetables and flowers drying. A hand made wrought iron pot rack is above the sink, in front of the window. Antique pine table, and custom made chairs.
Multiple Ranch and Mountain Homes are shown in this project catalog: from Camarillo horse ranches to Lake Tahoe ski lodges. Featuring rock walls and fireplaces with decorative wrought iron doors, stained wood trusses and hand scraped beams. Rustic designs give a warm lodge feel to these large ski resort homes and cattle ranches. Pine plank or slate and stone flooring with custom old world wrought iron lighting, leather furniture and handmade, scraped wood dining tables give a warmth to the hard use of these homes, some of which are on working farms and orchards. Antique and new custom upholstery, covered in velvet with deep rich tones and hand knotted rugs in the bedrooms give a softness and warmth so comfortable and livable. In the kitchen, range hoods provide beautiful points of interest, from hammered copper, steel, and wood. Unique stone mosaic, custom painted tile and stone backsplash in the kitchen and baths.
designed by Maraya Interior Design. From their beautiful resort town of Ojai, they serve clients in Montecito, Hope Ranch, Malibu, Westlake and Calabasas, across the tri-county areas of Santa Barbara, Ventura and Los Angeles, south to Hidden Hills- north through Solvang and more.
Photo by Peter Malinowski
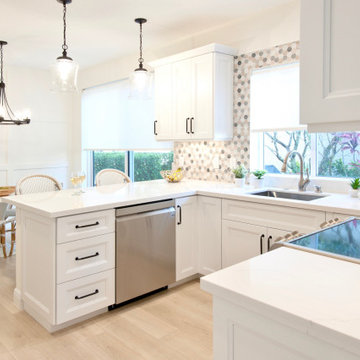
A complete home renovation bringing an 80's home into a contemporary coastal design with touches of earth tones to highlight the owner's art collection. JMR Designs created a comfortable and inviting space for relaxing, working and entertaining family and friends.
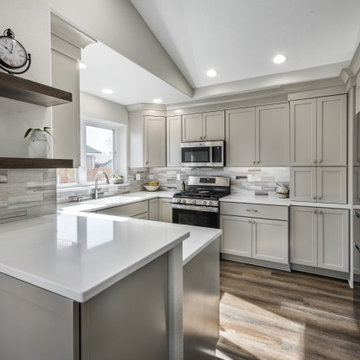
Aménagement d'une petite cuisine américaine classique en U avec un évier encastré, un placard à porte shaker, des portes de placard grises, un plan de travail en quartz modifié, une crédence blanche, une crédence en carrelage de pierre, un électroménager en acier inoxydable, sol en stratifié, aucun îlot, un sol marron, un plan de travail blanc et un plafond voûté.

Idée de décoration pour une petite cuisine linéaire craftsman en bois foncé fermée avec un placard avec porte à panneau surélevé, plan de travail en marbre, une crédence grise, une crédence en carrelage de pierre, un électroménager en acier inoxydable, un sol en bois brun et aucun îlot.
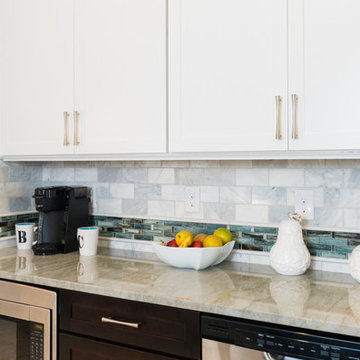
Réalisation d'une petite cuisine américaine parallèle tradition avec un placard à porte shaker, des portes de placard blanches, un plan de travail en quartz, une crédence grise, une crédence en carrelage de pierre, un électroménager en acier inoxydable, un sol en carrelage de céramique et une péninsule.
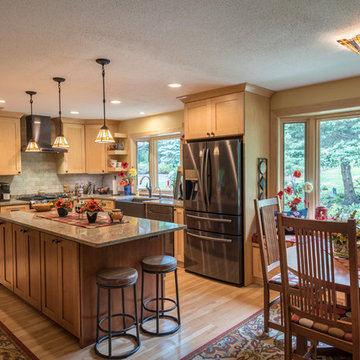
Denise Bauer Photography
Cette image montre une petite cuisine américaine traditionnelle en L et bois clair avec un évier de ferme, un placard à porte shaker, un plan de travail en granite, une crédence grise, une crédence en carrelage de pierre, un électroménager en acier inoxydable, parquet clair, îlot, un sol beige et un plan de travail gris.
Cette image montre une petite cuisine américaine traditionnelle en L et bois clair avec un évier de ferme, un placard à porte shaker, un plan de travail en granite, une crédence grise, une crédence en carrelage de pierre, un électroménager en acier inoxydable, parquet clair, îlot, un sol beige et un plan de travail gris.
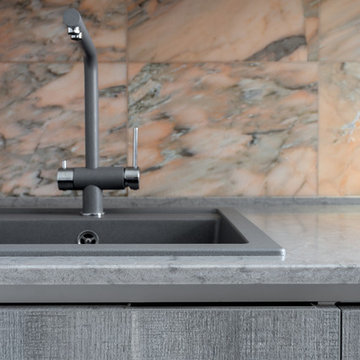
Réalisation d'une petite cuisine linéaire design fermée avec un évier posé, un placard à porte plane, des portes de placard grises, un plan de travail en quartz modifié, une crédence en carrelage de pierre, un électroménager en acier inoxydable, un sol en marbre, aucun îlot et un sol blanc.
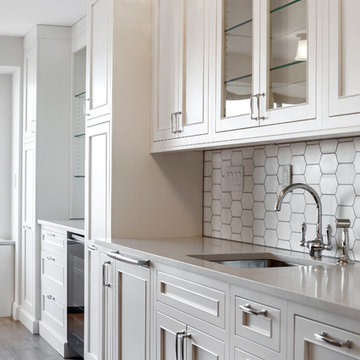
Traditional kitchen in New York City using grey and white cabinets, Caesarstone counter tops, Walker Zanger marble back splash and Miele appliances.
Photo: Elizabeth Dooley
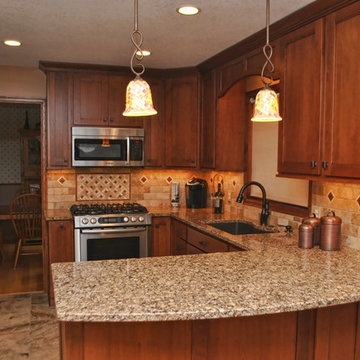
Cette image montre une petite cuisine américaine traditionnelle en U et bois brun avec un évier 2 bacs, une crédence beige, un électroménager en acier inoxydable, un sol en carrelage de porcelaine, une péninsule, un placard avec porte à panneau encastré, un plan de travail en granite, une crédence en carrelage de pierre et un sol marron.
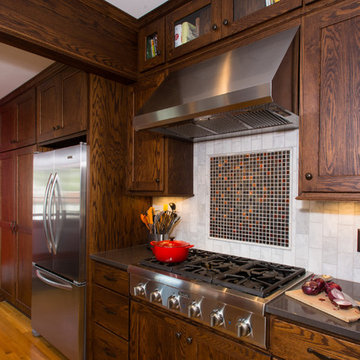
Remodel by J.S. Brown & Co. Design by Monica Lewis, CMKBD, MCR, UDCP
Photo Credit: Todd Yarrington
Idées déco pour une petite cuisine craftsman en U et bois foncé fermée avec un placard avec porte à panneau encastré, un plan de travail en quartz modifié, une crédence grise, une crédence en carrelage de pierre, un électroménager en acier inoxydable et un sol en bois brun.
Idées déco pour une petite cuisine craftsman en U et bois foncé fermée avec un placard avec porte à panneau encastré, un plan de travail en quartz modifié, une crédence grise, une crédence en carrelage de pierre, un électroménager en acier inoxydable et un sol en bois brun.
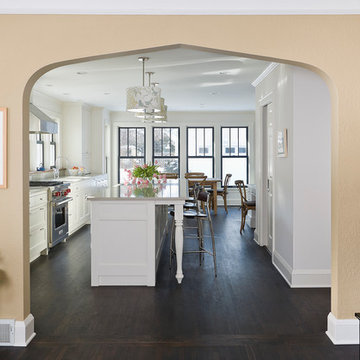
Residential remodel and kItchen designed by Meriwether Felt. This 1920 cape cod bungalow is remodeled to include a kitchen that is open to the living area with an eat in kitchen and soft white painted cabinets. Window sashes are painted black to add contrast.
Photos by Andrea Rugg
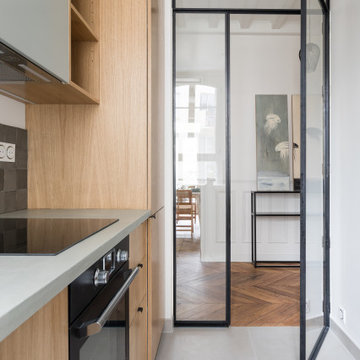
Cette image montre une petite cuisine linéaire et encastrable design en bois clair avec placards, un plan de travail en béton, une crédence grise, une crédence en carrelage de pierre, un sol gris et un plan de travail gris.
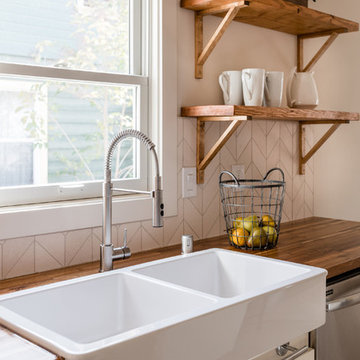
Stephanie Russo Photography
Cette image montre une petite cuisine ouverte linéaire rustique avec un évier de ferme, un placard à porte shaker, des portes de placard blanches, un plan de travail en bois, une crédence beige, une crédence en carrelage de pierre, un électroménager en acier inoxydable, sol en stratifié, une péninsule et un sol gris.
Cette image montre une petite cuisine ouverte linéaire rustique avec un évier de ferme, un placard à porte shaker, des portes de placard blanches, un plan de travail en bois, une crédence beige, une crédence en carrelage de pierre, un électroménager en acier inoxydable, sol en stratifié, une péninsule et un sol gris.

This apartment, in the heart of Princeton, is exactly what every Princeton University fan dreams of having! The Princeton orange is bright and cheery.
Photo credits; Bryhn Design/Build
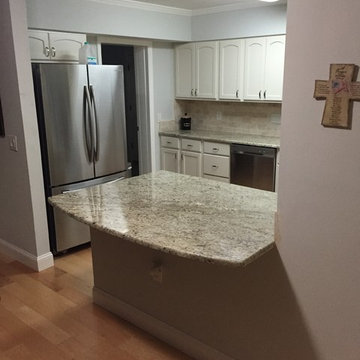
R.N.
Cette image montre une petite cuisine design en U fermée avec un placard avec porte à panneau encastré, des portes de placard blanches, un plan de travail en granite, une crédence beige, une crédence en carrelage de pierre, un électroménager en acier inoxydable, parquet clair et aucun îlot.
Cette image montre une petite cuisine design en U fermée avec un placard avec porte à panneau encastré, des portes de placard blanches, un plan de travail en granite, une crédence beige, une crédence en carrelage de pierre, un électroménager en acier inoxydable, parquet clair et aucun îlot.
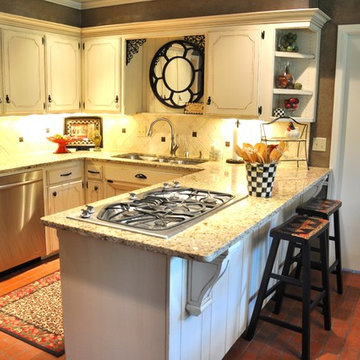
Cette photo montre une petite cuisine américaine chic en U avec un évier 3 bacs, des portes de placard beiges, un plan de travail en granite, une crédence beige, une crédence en carrelage de pierre, un électroménager en acier inoxydable, un sol en brique, un placard avec porte à panneau encastré et une péninsule.
Idées déco de petites cuisines avec une crédence en carrelage de pierre
5