Idées déco de petites cuisines avec une crédence en carrelage de pierre
Trier par :
Budget
Trier par:Populaires du jour
141 - 160 sur 3 964 photos
1 sur 3
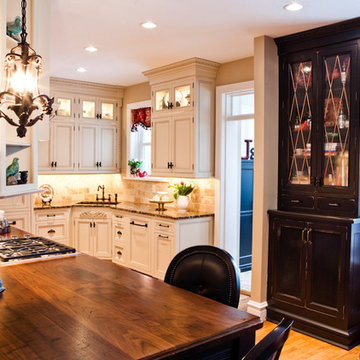
Denash Photography, Designed by Jenny Rausch
Kitchen view of angled corner granite undermount sink. Wood paneled refrigerator, wood flooring, island wood countertop, perimeter granite countertop, inset cabinetry, and decorative accents.
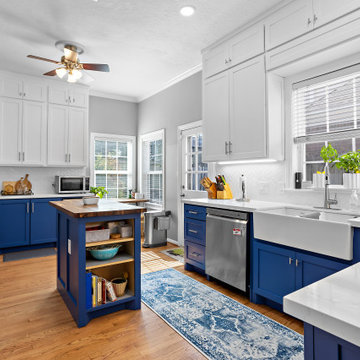
Santorini inspired kitchen renovation in Rice Village by Nadine Gol owner of NG Platinum Homes
Réalisation d'une petite cuisine américaine méditerranéenne avec un évier de ferme, un placard à porte shaker, des portes de placard blanches, un plan de travail en quartz modifié, une crédence blanche, une crédence en carrelage de pierre, un électroménager en acier inoxydable, parquet clair, îlot, un sol marron, un plan de travail blanc et un plafond à caissons.
Réalisation d'une petite cuisine américaine méditerranéenne avec un évier de ferme, un placard à porte shaker, des portes de placard blanches, un plan de travail en quartz modifié, une crédence blanche, une crédence en carrelage de pierre, un électroménager en acier inoxydable, parquet clair, îlot, un sol marron, un plan de travail blanc et un plafond à caissons.
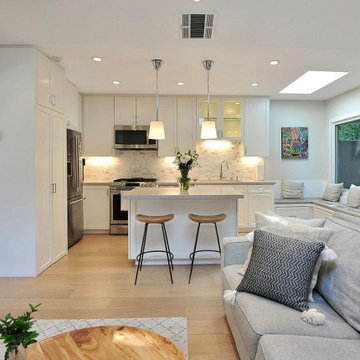
The luxurious custom kitchen is unusually spacious. It features plenty of storage space, a full-sized pantry and an island. The built-in bench along the window was designed to accommodate a dining table.
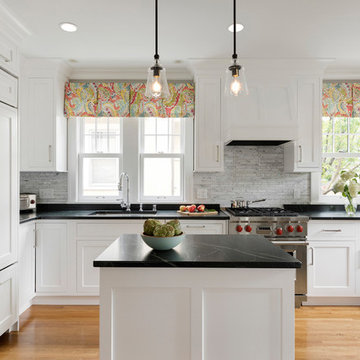
White cabinetry, black soapstone countertops and a pop of color in this traditional kitchen
Photo by Spacecrafting Photography
Exemple d'une petite cuisine américaine chic en U avec un évier encastré, un placard à porte plane, des portes de placard blanches, un plan de travail en stéatite, une crédence grise, une crédence en carrelage de pierre, un électroménager en acier inoxydable, un sol en bois brun, îlot, un sol marron et plan de travail noir.
Exemple d'une petite cuisine américaine chic en U avec un évier encastré, un placard à porte plane, des portes de placard blanches, un plan de travail en stéatite, une crédence grise, une crédence en carrelage de pierre, un électroménager en acier inoxydable, un sol en bois brun, îlot, un sol marron et plan de travail noir.
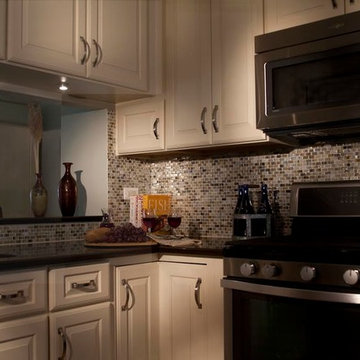
Idée de décoration pour une petite cuisine américaine tradition en L avec un évier 2 bacs, un placard avec porte à panneau surélevé, des portes de placard blanches, un plan de travail en surface solide, une crédence multicolore, une crédence en carrelage de pierre, un électroménager en acier inoxydable et parquet clair.
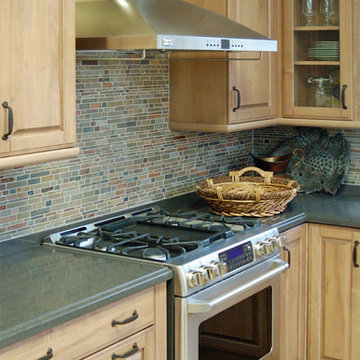
A soft matte driftwood finish on heartwood maple cabinets frame a warm and relaxing kitchen. Then gentle combination of soft driftwood maple, earth-toned slate splash, Raven Caesarstone and oil-rubbed bronze hardware is as fitting for the beach house as it is for the mountain cabin. And pretty much anything in between; a truly versatile style!
Wood-Mode Fine Custom Cabinetry, Brookhaven's Andover Raised
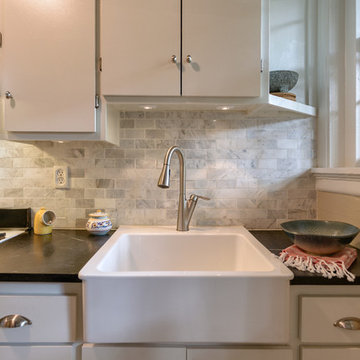
Some spaces are best understood before and after. Our Carytown Kitchen project demonstrates how a small space can be transformed for minimal expense.
First and foremost was maximizing space. With only 9 sf of built-in counter space we understood these work surfaces needed to be kept free of small appliances and clutter - and that meant extra storage. The introduction of high wall cabinets provides much needed storage for occasional use equipment and helps keep everything dust-free in the process.
Photograph by Stephen Barling.
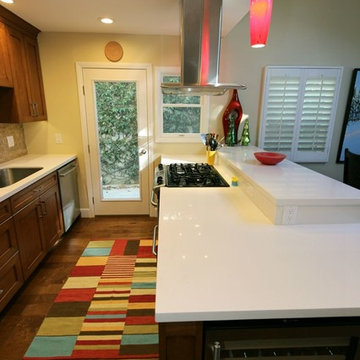
Réalisation d'une petite cuisine américaine linéaire design en bois clair avec un évier posé, un placard à porte shaker, un plan de travail en quartz, une crédence grise, une crédence en carrelage de pierre, un électroménager en acier inoxydable, un sol en bois brun et îlot.
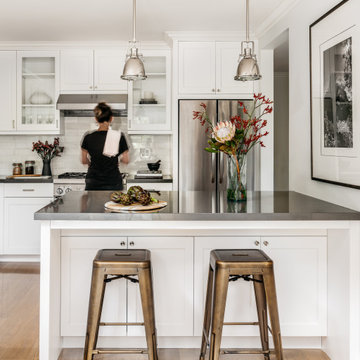
This bright white shaker cabinet kitchen design sports a deep peninsula island with restoration hardware light fixtures, a Thermador 30" range and hood and tolix stools.
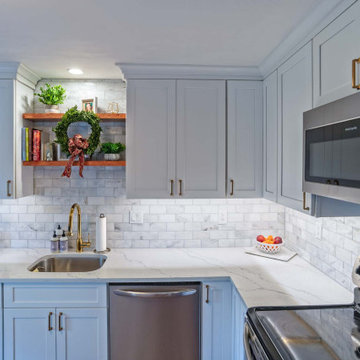
This tiny kitchen located on the Main Line is hidden within an orginal old farmhouse in Gladwyne, Pennsylvania. This gorgeous kitchen is not only charming, it also has very clean modern lines and elements. The clients selected the classic white, painted shaker cabinets from Fabuwood Cabinetry. The selection of all white materials, including a traditional white subway tile, white quartz countertops, and a simple white shaker door style gives this kitchen the sleek, modern style. The old laminate floor was removed to expose the beautiful, orginal hardwood floors that were refinsihed to bring out the more traditional, rustic farmhouse look. Although this kitchen is small, the white cabinets and finishes give the illusion that the space is much larger. This cozy kitchen is elegant, clean and stunning. The design kept the style of the kitchen true to the farmhouse style of the home while also adding a touch of modern to complete the design.
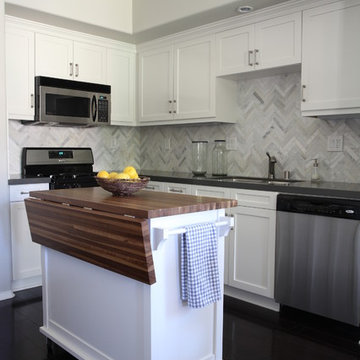
Idées déco pour une petite cuisine ouverte classique en L avec un évier posé, un placard à porte shaker, des portes de placard blanches, un plan de travail en quartz, une crédence blanche, une crédence en carrelage de pierre, un électroménager en acier inoxydable, parquet foncé et îlot.
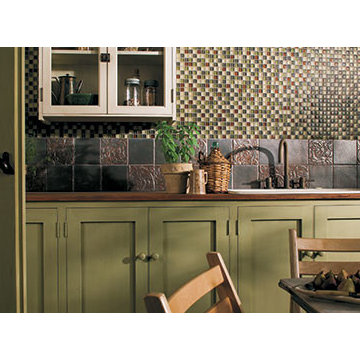
Aménagement d'une petite cuisine américaine parallèle classique avec un évier posé, un placard à porte shaker, des portes de placards vertess, un plan de travail en bois, une crédence multicolore, une crédence en carrelage de pierre, un électroménager en acier inoxydable, aucun îlot et un plan de travail marron.
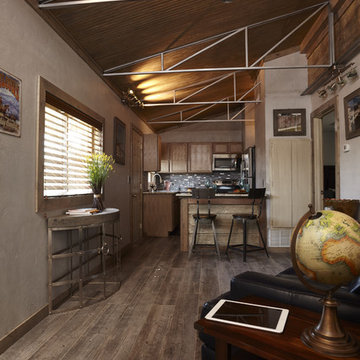
Exemple d'une petite cuisine montagne en U et bois clair fermée avec un évier encastré, un placard à porte shaker, un plan de travail en granite, une crédence grise, une crédence en carrelage de pierre, un électroménager en acier inoxydable, parquet clair, une péninsule et un sol marron.
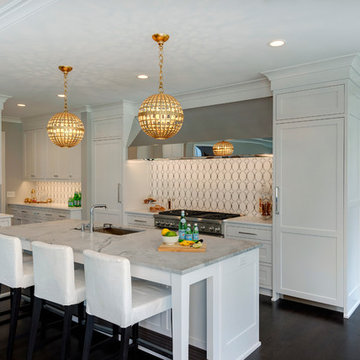
Builder: City Homes Design and Build - Architectural Designer: Nelson Design - Interior Designer: Jodi Mellin - Photo: Spacecrafting Photography
Aménagement d'une petite cuisine ouverte classique en U avec un évier encastré, un placard avec porte à panneau encastré, des portes de placard blanches, un plan de travail en quartz, une crédence blanche, une crédence en carrelage de pierre, un électroménager en acier inoxydable, parquet foncé et îlot.
Aménagement d'une petite cuisine ouverte classique en U avec un évier encastré, un placard avec porte à panneau encastré, des portes de placard blanches, un plan de travail en quartz, une crédence blanche, une crédence en carrelage de pierre, un électroménager en acier inoxydable, parquet foncé et îlot.
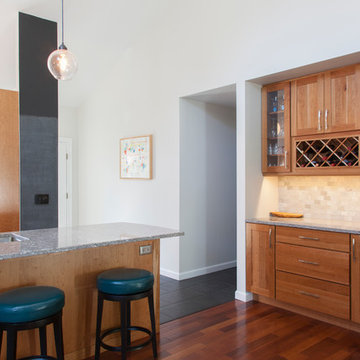
Cherry Shaker style doors with a contemporary flair
Réalisation d'une petite cuisine ouverte design en L et bois brun avec un évier 1 bac, un placard à porte shaker, un plan de travail en quartz modifié, une crédence grise, une crédence en carrelage de pierre, un électroménager en acier inoxydable, un sol en carrelage de porcelaine et une péninsule.
Réalisation d'une petite cuisine ouverte design en L et bois brun avec un évier 1 bac, un placard à porte shaker, un plan de travail en quartz modifié, une crédence grise, une crédence en carrelage de pierre, un électroménager en acier inoxydable, un sol en carrelage de porcelaine et une péninsule.
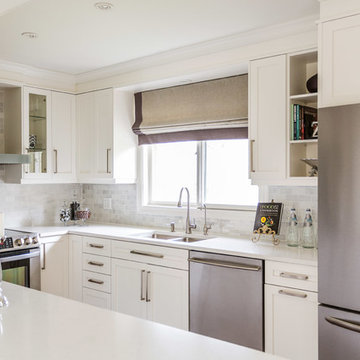
Photo by: Jason Hartog Photography
Inspiration pour une petite cuisine traditionnelle en U avec un évier encastré, un placard à porte shaker, des portes de placard blanches, un plan de travail en quartz, une crédence blanche, une crédence en carrelage de pierre, un électroménager en acier inoxydable, parquet foncé et une péninsule.
Inspiration pour une petite cuisine traditionnelle en U avec un évier encastré, un placard à porte shaker, des portes de placard blanches, un plan de travail en quartz, une crédence blanche, une crédence en carrelage de pierre, un électroménager en acier inoxydable, parquet foncé et une péninsule.
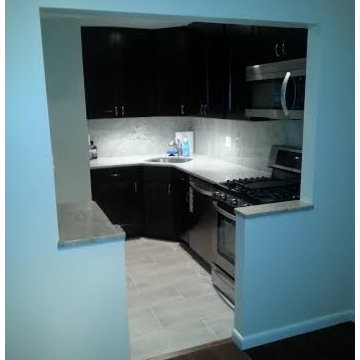
Cette photo montre une petite cuisine américaine tendance en L et bois foncé avec un placard à porte shaker, aucun îlot, un évier 1 bac, un plan de travail en granite, une crédence grise, une crédence en carrelage de pierre et un électroménager en acier inoxydable.
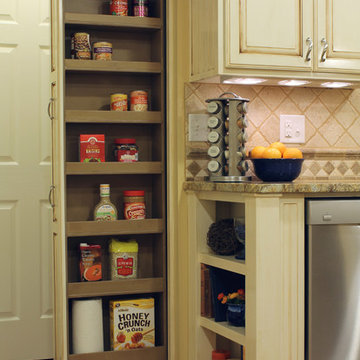
This custom kitchen is part of an adventuresome project my wife and I embarked upon to create a complete apartment in the basement of our townhouse. We designed a floor plan that creatively and efficiently used all of the 385-square-foot-space, without sacrificing beauty, comfort or function – and all without breaking the bank! To maximize our budget, we did the work ourselves and added everything from thrift store finds to DIY wall art to bring it all together.
To the left of the kitchen, we included a built-in pantry complete with slide-out shelving – an excellent use of a deep space that would otherwise be wasted.
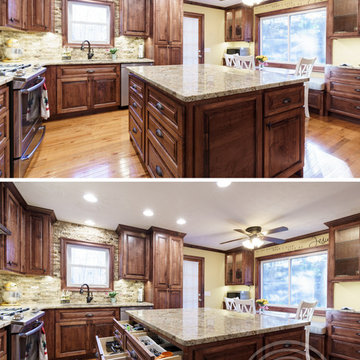
This compact kitchen packs a lot of punch with fantastic details that add a lot of storage to this small space.
Idées déco pour une petite cuisine ouverte classique en L et bois foncé avec un évier encastré, un placard avec porte à panneau surélevé, un plan de travail en granite, une crédence beige, une crédence en carrelage de pierre, un électroménager en acier inoxydable, parquet clair, îlot, un sol marron et un plan de travail beige.
Idées déco pour une petite cuisine ouverte classique en L et bois foncé avec un évier encastré, un placard avec porte à panneau surélevé, un plan de travail en granite, une crédence beige, une crédence en carrelage de pierre, un électroménager en acier inoxydable, parquet clair, îlot, un sol marron et un plan de travail beige.
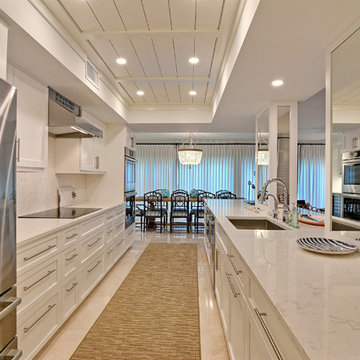
Ivan Herrera
Idée de décoration pour une petite cuisine parallèle marine avec un évier 1 bac, une crédence blanche, une crédence en carrelage de pierre, un électroménager en acier inoxydable, îlot, un sol beige, un plan de travail jaune, un placard avec porte à panneau encastré, des portes de placard blanches et un sol en carrelage de porcelaine.
Idée de décoration pour une petite cuisine parallèle marine avec un évier 1 bac, une crédence blanche, une crédence en carrelage de pierre, un électroménager en acier inoxydable, îlot, un sol beige, un plan de travail jaune, un placard avec porte à panneau encastré, des portes de placard blanches et un sol en carrelage de porcelaine.
Idées déco de petites cuisines avec une crédence en carrelage de pierre
8