Idées déco de petites cuisines avec une crédence miroir
Trier par :
Budget
Trier par:Populaires du jour
121 - 140 sur 815 photos
1 sur 3
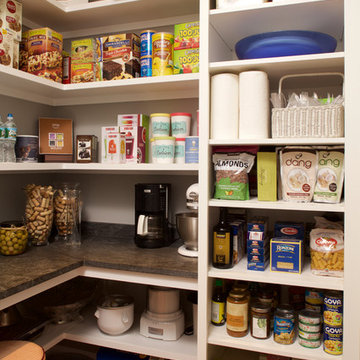
A hidden gem! This highly functional (and fun) walk-in Pantry is concealed from the Kitchen by a frosted glass door. A combination of open and closed storage allows the space to stay attractive and convenient
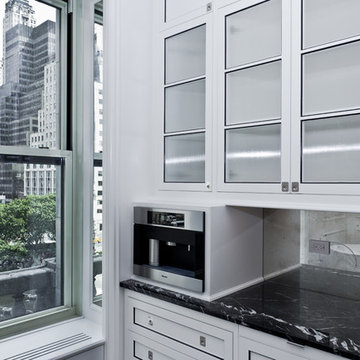
Exemple d'une petite cuisine parallèle tendance fermée avec un évier encastré, un placard à porte plane, des portes de placard blanches, un plan de travail en granite, une crédence miroir, un électroménager en acier inoxydable, un sol en carrelage de céramique et aucun îlot.
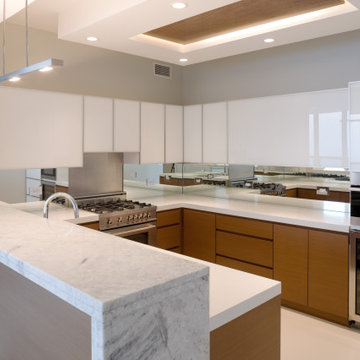
Luxury lakefront condominium custom Kitchen. started as white space, this kitchen is one of a kind. There is a waterfall quartz peninsula with Caesarstone counters in the utility areas. This small space packs in all the necessities for the experienced cook. We added a dropped ceiling with a live edge wood slab with low voltage lighting for visual interest Tope cabinets are glass painted doors and the base cabinets wenge wood.
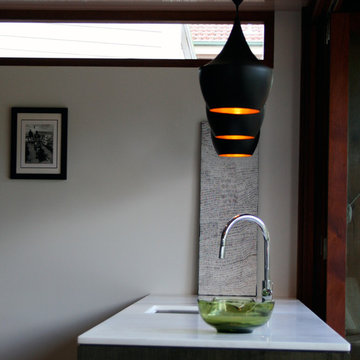
Inspiration pour une petite cuisine américaine linéaire vintage en bois foncé avec un évier encastré, un placard à porte plane, plan de travail en marbre, une crédence métallisée, une crédence miroir, un électroménager noir, parquet clair, îlot, un sol jaune et un plan de travail blanc.
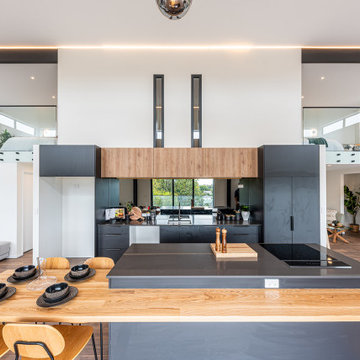
kitchen and dining area
Idées déco pour une petite cuisine ouverte parallèle industrielle avec un évier 1 bac, des portes de placard noires, un plan de travail en surface solide, une crédence miroir, un électroménager en acier inoxydable, un sol en bois brun, îlot, un sol marron, un plan de travail gris et un plafond voûté.
Idées déco pour une petite cuisine ouverte parallèle industrielle avec un évier 1 bac, des portes de placard noires, un plan de travail en surface solide, une crédence miroir, un électroménager en acier inoxydable, un sol en bois brun, îlot, un sol marron, un plan de travail gris et un plafond voûté.
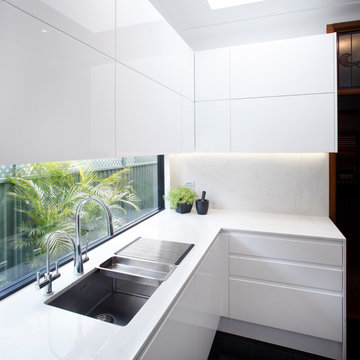
Eliot Cohen
Cette photo montre une petite cuisine parallèle tendance fermée avec un évier encastré, un placard à porte plane, des portes de placard blanches, un plan de travail en quartz modifié, une crédence multicolore, une crédence miroir, un électroménager en acier inoxydable, un sol en marbre et un sol noir.
Cette photo montre une petite cuisine parallèle tendance fermée avec un évier encastré, un placard à porte plane, des portes de placard blanches, un plan de travail en quartz modifié, une crédence multicolore, une crédence miroir, un électroménager en acier inoxydable, un sol en marbre et un sol noir.
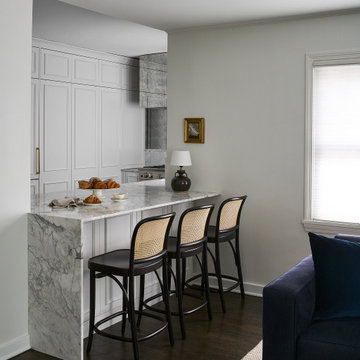
Cette photo montre une petite cuisine chic en U fermée avec un évier encastré, un placard avec porte à panneau surélevé, des portes de placard blanches, plan de travail en marbre, une crédence blanche, une crédence miroir, un électroménager en acier inoxydable, parquet foncé, une péninsule, un sol marron et un plan de travail blanc.
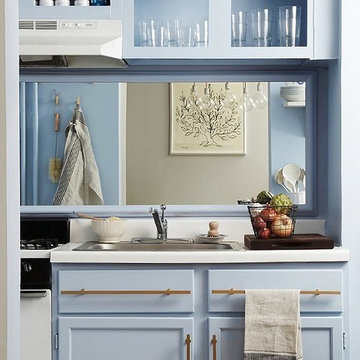
The Backsplash AFTER: While a backsplash was not at the top of my “want” list, there was a huge space behind the sink and the stove that begged for something. Megan came up with the genius idea of a large mirror. “The mirrored backsplash bounces natural light from the dining room and creates the illusion of a bigger and brighter space,” she says. “I painted the frame the same color as the wall to give it a built-in look.” Plus, I get to gaze at my chandelier when I am doing something as dull as peeling carrots.
Photos by Lesley Unruh.
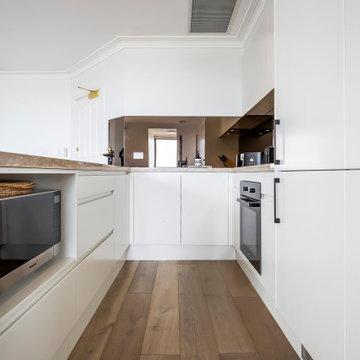
Idée de décoration pour une petite cuisine ouverte design en U avec un évier posé, un placard à porte plane, des portes de placard blanches, une crédence métallisée, une crédence miroir, un électroménager noir, parquet clair, une péninsule et un plan de travail beige.
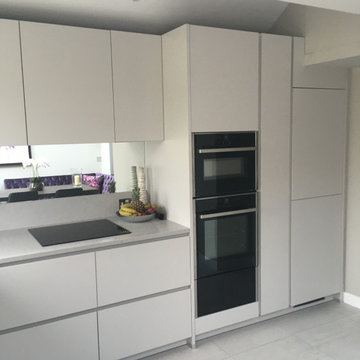
This compact kitchen incorporates a Sink, Quooker, Dishwasher, Microwave, oven, warming drawer, hob, extractor, fridge and Freezer. Streamlined doors and drawers help make this compact kitchen look bigger and is low maintenance. A real joy to use and care for said the home owner
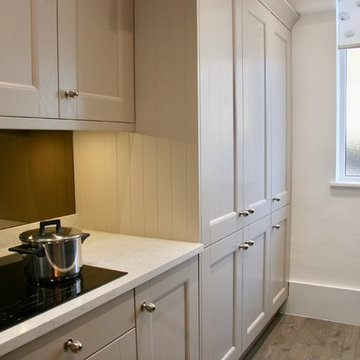
MANOR HOUSE PAINTED SHAKER CASHMERE & ANTHRACITE Grey.
The warm neutral colour of this cashmere kitchen can be the perfect choice for any kitchen redesign as it goes well in just about any setting. Here is has been mixed with dark anthracite grey.
Shaker style door featuring an inner beading with painted solid timber frame and veneered center panel is from the Mackintosh range, truely classic & timeless in any kitchen.
Alternatively the doors can be ordered primed ready to paint in a colour of your choice to suit all tastes and colour schemes. Giving you the ultimate in flexibility.
This kitchen has a lovely oak lined pantry unit to store bottles, vegetables, dry goods and spices with an additional cutlery drawer. The sink is a Blanco Silgranit dark grey sink with a Blanco Senso Tap for hands free operation. The bin unit in the sink run is a large 60cm large bin unit housing 2 x 40L bins.
The drawers have lovely oak inserts to help organise your plates and condiments.
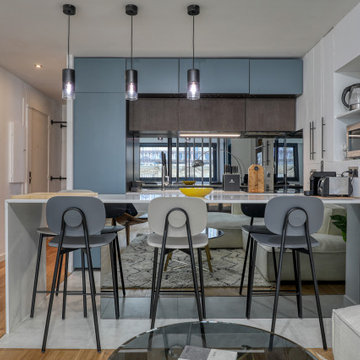
CUISINE
Le mur de la salle de bain fut reculé de 60cm afin d’offrir un espace cuisine confortable pour un usage quotidien.
Le plan de travail est doublé d’un bar en quartz* marbrée “calacatta” offrant ainsi près de 2m60 d’espace pour cuisiner, le bar est quant à lui posé sur les meubles de cuisine et comporte un débord arrière de 20 cm pour que les convives puissent y glisser leurs jambes ainsi qu’un jambage pour les diners en tête à tête. Cette configuration a permis de conserver un espace ouvert et fonctionnel tout en faisant office de table à manger (6 convives peuvent s’y installer en tout confort).
Les façades des meubles de cuisine sont réalisées sur-mesure chez Bocklip dans une teinte Farrow and Ball « Bleu de Nimes » ainsi qu’avec un placage en chine véritable. La crédence ainsi que l’arrière des meubles présents sous le bar sont recouverts d’un miroir fumé afin de renforcer la sensation d’espace tout en créant un lien avec la table basse du salon.
Afin de permettre un usage quotidien confortable la cuisine est également doté de nombreux et profonds placards sur mesures cachés dans le mur jouxtant les plans de travail.
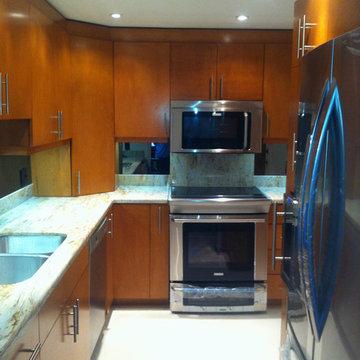
Peter Simpson
Inspiration pour une petite cuisine design en U et bois brun fermée avec un évier encastré, un placard à porte plane, un plan de travail en granite, une crédence miroir et un électroménager en acier inoxydable.
Inspiration pour une petite cuisine design en U et bois brun fermée avec un évier encastré, un placard à porte plane, un plan de travail en granite, une crédence miroir et un électroménager en acier inoxydable.
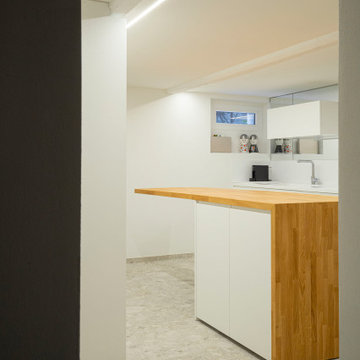
Un accurato studio illuminotecnico, riporta lo sguardo alla modernità e al risparmio energetico, attraverso luci led, anche a contorno dello specchio del bagno e applique con sensori di movimento.
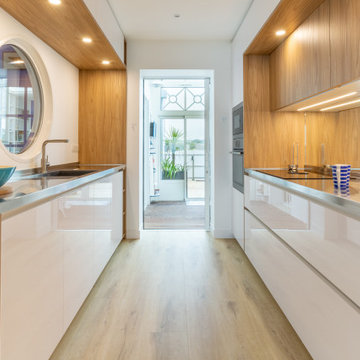
Modèle MAXIMA 2.2 sans poignées.
Façades en laque blanc brillant pour donner de la lumière.
Plans de travail en Inox Vittinox avec rebords anti-goutte et dosserets congés, le tout plié et soudé en une pièce.
Cuve d'évier électro-soudée au plan avec égouttoir intégré.
Meubles hauts, éléments ajourés et panneaux Noyer Miel pour apporter une touche de bois et de chaleur.
Table de cuisson BORA Pure.
Crédence miroir pour donner de la profondeur à cet espace "couloir".
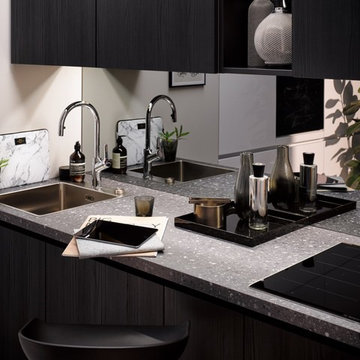
Cette image montre une petite arrière-cuisine minimaliste en L avec un évier 1 bac, un placard à porte plane, des portes de placard noires, un plan de travail en stratifié, une crédence marron, une crédence miroir, un électroménager noir, sol en béton ciré, aucun îlot, un sol gris et un plan de travail gris.
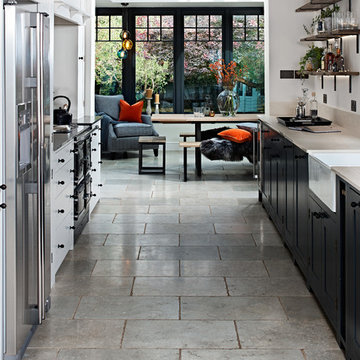
Inspiration pour une petite cuisine ouverte parallèle nordique avec un placard à porte shaker, une crédence miroir et aucun îlot.
Eric Roth Photography
Amy McFadden Interior Design
Marcia Smith - Styling
Idées déco pour une petite cuisine ouverte parallèle contemporaine avec un évier encastré, un placard à porte plane, des portes de placard grises, un plan de travail en granite, une crédence métallisée, une crédence miroir, un électroménager en acier inoxydable, parquet clair et îlot.
Idées déco pour une petite cuisine ouverte parallèle contemporaine avec un évier encastré, un placard à porte plane, des portes de placard grises, un plan de travail en granite, une crédence métallisée, une crédence miroir, un électroménager en acier inoxydable, parquet clair et îlot.
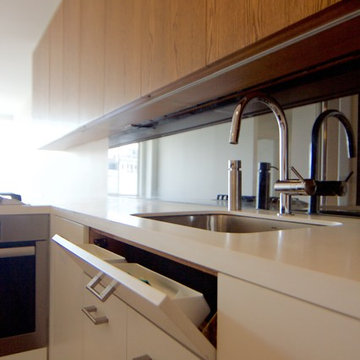
Photos: DAS Studio;
Kitchen, dining and living room are combined in one large space. The surrounding cabinets hide a desk as well as the TV, media and office equipment. All the items required to make it a functional living, dining and office space are integrated in the cabinets and leave the remaining space flexible and clutter free. The panel at the sink folds out and creates a space for easy accessible cleaning supplies
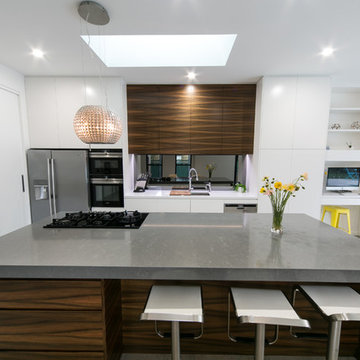
DecoGlaze™ Grey Reflections
Toughened Mirrored Glass Splashback
Idée de décoration pour une petite cuisine américaine linéaire design avec un évier encastré, une crédence miroir, un électroménager en acier inoxydable et îlot.
Idée de décoration pour une petite cuisine américaine linéaire design avec un évier encastré, une crédence miroir, un électroménager en acier inoxydable et îlot.
Idées déco de petites cuisines avec une crédence miroir
7