Idées déco de petites cuisines avec une crédence miroir
Trier par :
Budget
Trier par:Populaires du jour
81 - 100 sur 815 photos
1 sur 3
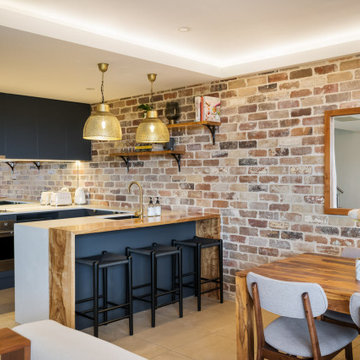
Réalisation d'une petite cuisine américaine urbaine en U avec un évier encastré, un placard à porte plane, des portes de placard grises, un plan de travail en quartz modifié, une crédence grise, une crédence miroir, un électroménager en acier inoxydable, un sol en carrelage de céramique, une péninsule, un plan de travail blanc et un plafond décaissé.

Exposed brick walls are contrasted with clean crisp 2pac joinery of the kitchen. Steel framed windows and doors permit maximum light penetration through the small courtyard.
Image by: Jack Lovel Photography
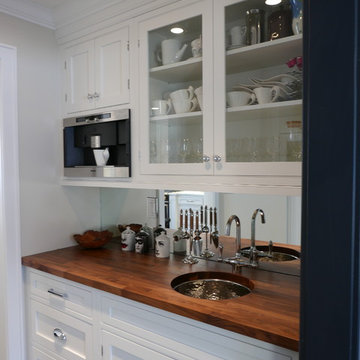
Christine Oh Kim
Exemple d'une petite arrière-cuisine linéaire chic avec un évier encastré, un placard avec porte à panneau encastré, des portes de placard blanches, un plan de travail en bois, une crédence miroir, un électroménager en acier inoxydable, parquet foncé et îlot.
Exemple d'une petite arrière-cuisine linéaire chic avec un évier encastré, un placard avec porte à panneau encastré, des portes de placard blanches, un plan de travail en bois, une crédence miroir, un électroménager en acier inoxydable, parquet foncé et îlot.
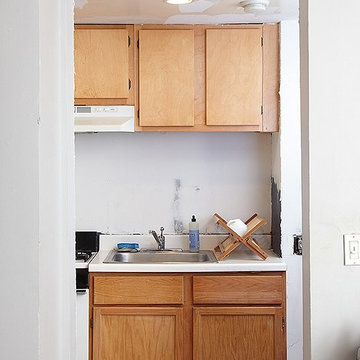
The Cabinets BEFORE: Not only were my cabinets a dull-yellow wood, but they were mismatched as well. To mimic the glass-front cabinets I loved so much, Megan suggested a simple change: Remove the doors on the upper cabinets and fill them with new, simple glassware.
Photos by Lesley Unruh.
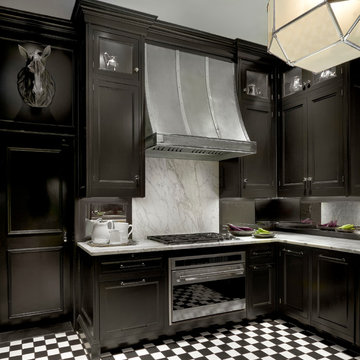
Astor Street Residence, Jessica Lagrange Interiors LLC, Photo by Tony Soluri
Aménagement d'une petite cuisine classique fermée avec des portes de placard noires, plan de travail en marbre, une crédence miroir et un sol en carrelage de céramique.
Aménagement d'une petite cuisine classique fermée avec des portes de placard noires, plan de travail en marbre, une crédence miroir et un sol en carrelage de céramique.
Eric Roth Photography
Amy McFadden Interior Design
Marcia Smith - Styling
Réalisation d'une petite cuisine ouverte design avec un évier encastré, un placard à porte plane, des portes de placard grises, un plan de travail en granite, une crédence métallisée, un électroménager en acier inoxydable, parquet clair, îlot et une crédence miroir.
Réalisation d'une petite cuisine ouverte design avec un évier encastré, un placard à porte plane, des portes de placard grises, un plan de travail en granite, une crédence métallisée, un électroménager en acier inoxydable, parquet clair, îlot et une crédence miroir.
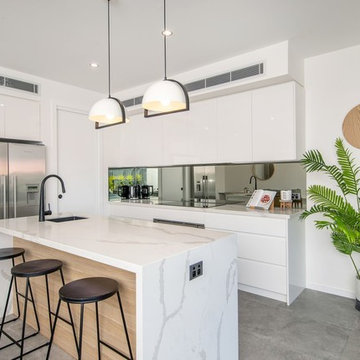
Cette photo montre une petite arrière-cuisine parallèle avec un évier encastré, un placard avec porte à panneau encastré, des portes de placard blanches, un plan de travail en surface solide, une crédence blanche, une crédence miroir, un électroménager en acier inoxydable, un sol en carrelage de céramique, îlot, un sol gris et un plan de travail blanc.

Designing a completely round home is challenging! Add to that, the two tubes are merely 8' wide. This requires EVERY piece of furniture to be custom built to fit the continuous rounding walls, floors and ceiling. We used every possible inch to provide storage for our clients personal belongings and household needs... sustainable for 3 years!
Solid walnut wood paneling and custom built shelving was used throughout as well as tons of hidden storage... in, under and atop every possible inch of this project was locate and utilized! Backsplash above the Kitchen sink is super thinly cut mosaic tile made out of MIRROR! It's reflective, creates an illusion of space and light, It sparkles and looks AMAZING!
MMM Photography
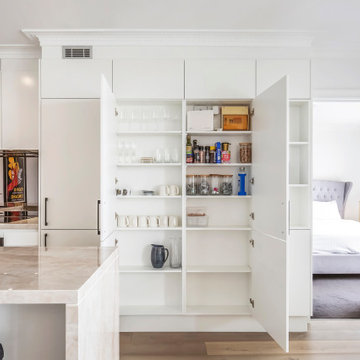
Cette photo montre une petite cuisine ouverte tendance en U avec un évier posé, un placard à porte plane, des portes de placard blanches, une crédence métallisée, une crédence miroir, un électroménager noir, parquet clair, une péninsule et un plan de travail beige.
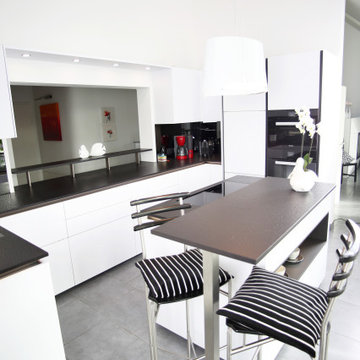
Next125 Singleline Matt kristallweiß mit schwarze Keramikarbeitsplatte, Miele Geräteausstattung, Theke und kleine Essplatz.
Inspiration pour une petite cuisine ouverte minimaliste en U avec un évier 1 bac, un placard à porte plane, des portes de placard blanches, une crédence noire, une crédence miroir, un électroménager noir, un sol en carrelage de céramique, îlot, un sol gris et plan de travail noir.
Inspiration pour une petite cuisine ouverte minimaliste en U avec un évier 1 bac, un placard à porte plane, des portes de placard blanches, une crédence noire, une crédence miroir, un électroménager noir, un sol en carrelage de céramique, îlot, un sol gris et plan de travail noir.
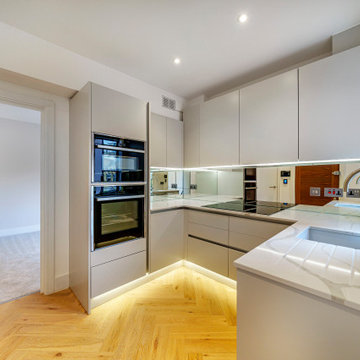
The kitchens for the 4 flats in the brand new, modern, rear block of the development were designed to fit perfectly with the fresh and modern feel throughout the building. A modern, true handleless style was specified throughout, in a neutral, Dove Grey, matt painted finish and paired with Calacatta quartz worktops and top-spec appliances.
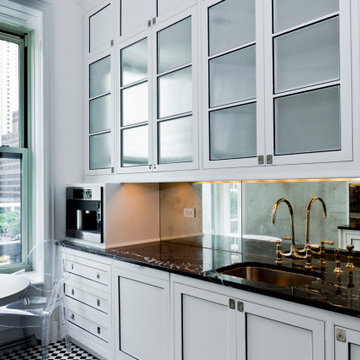
Black and white modern kitchen Manhattan, NYC
A modern kitchen design in white that reflects the light coming into the interior, gets highlighted with black details in the doors to follow the floor color scheme.
For more projects visit our website wlkitchenandhome.com
.
.
.
#whitekitchen #apartmentkitchen #modernkitchen #interiorarchitecture #kitchenbuilder #woodworker #luxuryapartment #manhattanapartment #manhattankitchens #nycinteriordesigner #nycfurniture #luxuryfurniture #italiandesign #cabinetry #dreamkitchen #smallkitchen #homeremodelling #whitemodernkitchen #moderndesigner #njcontractor #nycontractor #jerseyhomes #whitekitchens #kitchenstorage #hoteldesign #newjerseycontractor #newyorkcontractor #kitchenideas #remodelingcontractor #whitedesign
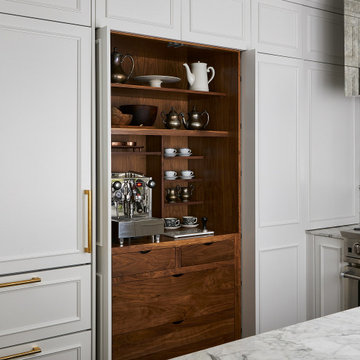
Idées déco pour une petite cuisine classique en U fermée avec un évier encastré, un placard avec porte à panneau surélevé, des portes de placard blanches, plan de travail en marbre, une crédence blanche, une crédence miroir, un électroménager en acier inoxydable, parquet foncé, une péninsule, un sol marron et un plan de travail blanc.
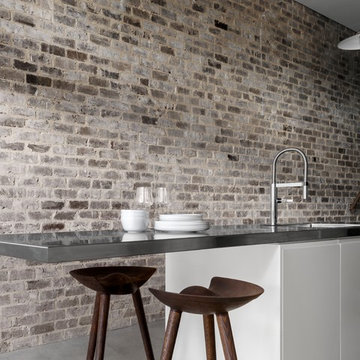
First floor addition, extension and internal renovation to Surry Hills terrace.
Architect: Brcar Moroney
Phtotgrapher: Justin Alexander
Idées déco pour une petite cuisine américaine linéaire industrielle avec un évier 1 bac, un placard à porte plane, des portes de placard blanches, un plan de travail en inox, une crédence métallisée, une crédence miroir, un électroménager en acier inoxydable, sol en béton ciré et îlot.
Idées déco pour une petite cuisine américaine linéaire industrielle avec un évier 1 bac, un placard à porte plane, des portes de placard blanches, un plan de travail en inox, une crédence métallisée, une crédence miroir, un électroménager en acier inoxydable, sol en béton ciré et îlot.
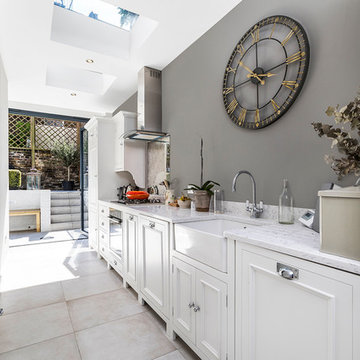
Cette photo montre une petite cuisine linéaire chic avec des portes de placard blanches, plan de travail en marbre, carreaux de ciment au sol, aucun îlot, un sol gris, un évier de ferme, un placard avec porte à panneau encastré et une crédence miroir.
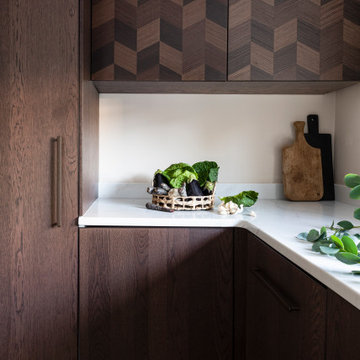
The brief for this project involved a full house renovation, and extension to reconfigure the ground floor layout. To maximise the untapped potential and make the most out of the existing space for a busy family home.
When we spoke with the homeowner about their project, it was clear that for them, this wasn’t just about a renovation or extension. It was about creating a home that really worked for them and their lifestyle. We built in plenty of storage, a large dining area so they could entertain family and friends easily. And instead of treating each space as a box with no connections between them, we designed a space to create a seamless flow throughout.
A complete refurbishment and interior design project, for this bold and brave colourful client. The kitchen was designed and all finishes were specified to create a warm modern take on a classic kitchen. Layered lighting was used in all the rooms to create a moody atmosphere. We designed fitted seating in the dining area and bespoke joinery to complete the look. We created a light filled dining space extension full of personality, with black glazing to connect to the garden and outdoor living.
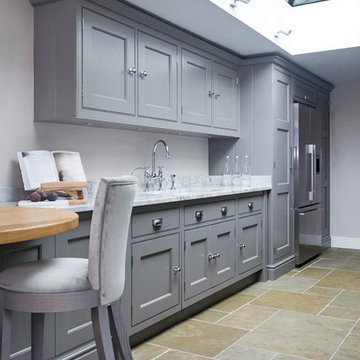
An extension provides the beautiful galley kitchen in this 4 bedroom house with feature glazed domed ceiling which floods the room with natural light. Full height cabinetry maximises storage whilst beautiful curved features enliven the design.
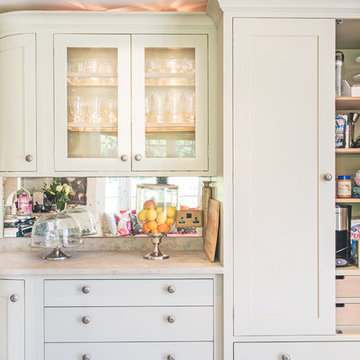
Stanford Wood Cottage extension and conversion project by Absolute Architecture. Photos by Jaw Designs, Kitchens and joinery by Ben Heath.
Réalisation d'une petite cuisine américaine encastrable tradition en L avec un évier de ferme, un placard à porte shaker, des portes de placard grises, un plan de travail en calcaire, une crédence miroir, un sol en carrelage de céramique et aucun îlot.
Réalisation d'une petite cuisine américaine encastrable tradition en L avec un évier de ferme, un placard à porte shaker, des portes de placard grises, un plan de travail en calcaire, une crédence miroir, un sol en carrelage de céramique et aucun îlot.
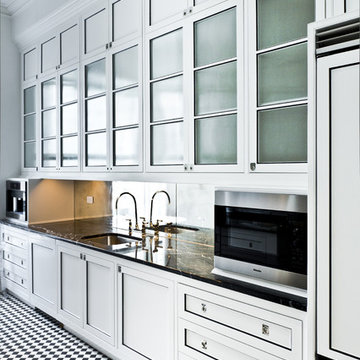
Cette image montre une petite cuisine parallèle design fermée avec un évier encastré, un placard à porte plane, des portes de placard blanches, un plan de travail en granite, une crédence miroir, un électroménager en acier inoxydable, un sol en carrelage de céramique et aucun îlot.
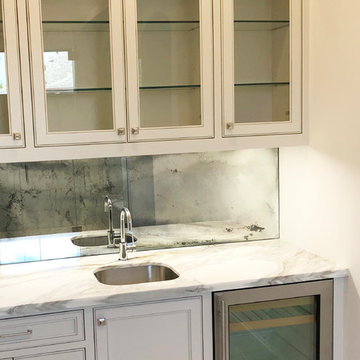
Aménagement d'une petite arrière-cuisine linéaire moderne avec un évier encastré, un placard à porte affleurante, des portes de placard blanches, plan de travail en marbre, une crédence blanche, une crédence miroir, un électroménager en acier inoxydable, un sol en marbre, aucun îlot, un sol blanc et un plan de travail blanc.
Idées déco de petites cuisines avec une crédence miroir
5