Idées déco de petites cuisines avec une crédence miroir
Trier par :
Budget
Trier par:Populaires du jour
21 - 40 sur 815 photos
1 sur 3
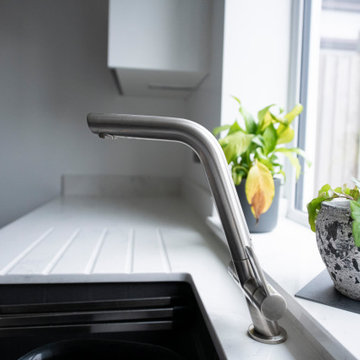
The stylish Franke tap is streamlined and minimal
Idées déco pour une petite cuisine moderne avec un évier encastré, un placard à porte plane, des portes de placard blanches, un plan de travail en quartz, une crédence miroir, un électroménager en acier inoxydable, un sol noir et un plan de travail blanc.
Idées déco pour une petite cuisine moderne avec un évier encastré, un placard à porte plane, des portes de placard blanches, un plan de travail en quartz, une crédence miroir, un électroménager en acier inoxydable, un sol noir et un plan de travail blanc.

Visit Our Showroom
8000 Locust Mill St.
Ellicott City, MD 21043
Masonite Interior Door - 1 panel 6'8" 80 Beauty bty Heritage Series Interior Kitchen Lincoln Park Molded Panel MPS opaque Shaker Single Door Straight White
Elevations Design Solutions by Myers is the go-to inspirational, high-end showroom for the best in cabinetry, flooring, window and door design. Visit our showroom with your architect, contractor or designer to explore the brands and products that best reflects your personal style. We can assist in product selection, in-home measurements, estimating and design, as well as providing referrals to professional remodelers and designers.
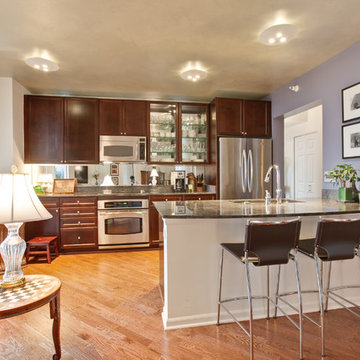
Idées déco pour une petite cuisine ouverte parallèle contemporaine en bois foncé avec un évier encastré, un placard à porte shaker, un plan de travail en granite, une crédence miroir, un électroménager en acier inoxydable, parquet clair et îlot.
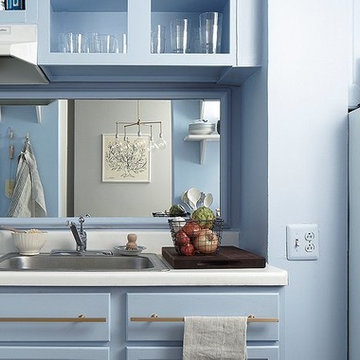
The Finished Kitchen Makeover AFTER: Megan assured me we could get a sophisticated, Danish-inspired look easily with a few clever reinterpretations of the list above. Even better, she said it would involve no demolition, permits, or having to stay elsewhere while my kitchen was in ruins. “You might look at a less-than-beautiful kitchen and think ripping out cabinets or tearing up floors is the only solution,” says Megan. “But I wanted to show how truly transforming a total wash of paint color can be. It has the power to unify disparate finishes and forgives any imperfections.”
Here’s the step-by-step evolution of my hovel of a kitchen into a dead ringer for the Danish beauty.
Photos by Lesley Unruh.
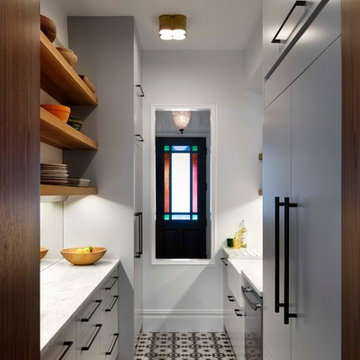
Idée de décoration pour une petite cuisine parallèle et encastrable tradition en bois foncé avec un évier de ferme, un placard à porte plane, plan de travail en marbre, une crédence miroir, un sol en carrelage de céramique et aucun îlot.

Butlers Pantry
Exemple d'une petite arrière-cuisine encastrable chic en L avec un évier de ferme, un placard avec porte à panneau surélevé, des portes de placard blanches, un plan de travail en granite, une crédence miroir, un sol en bois brun, un sol marron et un plan de travail beige.
Exemple d'une petite arrière-cuisine encastrable chic en L avec un évier de ferme, un placard avec porte à panneau surélevé, des portes de placard blanches, un plan de travail en granite, une crédence miroir, un sol en bois brun, un sol marron et un plan de travail beige.

Overview
Slick, rear facing extension with internal space planning throughout the ground floor enhancing existing and creating new spaces
The Brief
Transform a mid-terrace Edwardian home into a light, inspiring and practical family space with neat lines and simple elevations to complement a family garden space. Using as much glass as possible to the rear and incorporating new contemporary kitchen and back of house spaces we transformed the house from a dark and celular series of spaces to a WOW factor, flexible home.
Our Solution
We started by removing the elements that didnt work for the family, taking out walls and the rear ground floor elevation. We then looked to support the walls above with a new steel superstructure keeping the new space open plan. We wanted the route from the entrance lobby, where friends and relatives congregate, to the rear family space to be open and light with an obvious route to the new space. The back of house space (utility, laundry and WC/storage) was positioned in the centre of the plan leaving us to develop an open plan space with light flooding in. We opted for a simple and crisp aesthetic with light colours and materials and excellent finishing by the build team. The client has furnished the space to a high standard giving this house a brilliant look and feel that has enhanced the value and created a flexible space the family can live in for years to come.
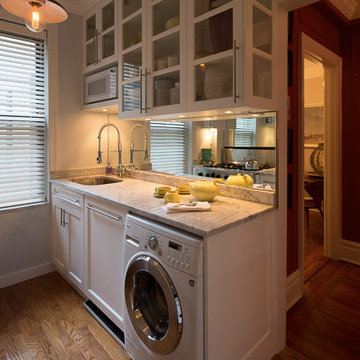
Design by Virginia Bishop Interiors. Photography by Angus Oborn.
Exemple d'une petite cuisine parallèle tendance fermée avec un évier encastré, un placard à porte shaker, des portes de placard blanches, plan de travail en marbre, une crédence miroir, un électroménager blanc, un sol en bois brun et machine à laver.
Exemple d'une petite cuisine parallèle tendance fermée avec un évier encastré, un placard à porte shaker, des portes de placard blanches, plan de travail en marbre, une crédence miroir, un électroménager blanc, un sol en bois brun et machine à laver.
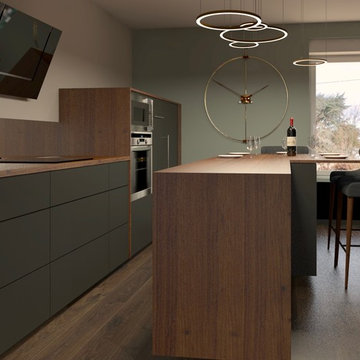
Aménagement de la cuisine
Réalisation d'une petite cuisine américaine linéaire vintage avec un évier posé, un placard à porte affleurante, des portes de placard noires, un plan de travail en bois, une crédence miroir, un électroménager en acier inoxydable, parquet foncé et îlot.
Réalisation d'une petite cuisine américaine linéaire vintage avec un évier posé, un placard à porte affleurante, des portes de placard noires, un plan de travail en bois, une crédence miroir, un électroménager en acier inoxydable, parquet foncé et îlot.
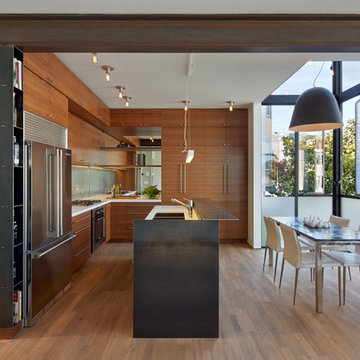
Bruce Damonte
Réalisation d'une petite cuisine ouverte design en L et bois foncé avec un placard à porte plane, un plan de travail en quartz, une crédence métallisée, une crédence miroir, un électroménager en acier inoxydable, un sol en bois brun, îlot et un évier 2 bacs.
Réalisation d'une petite cuisine ouverte design en L et bois foncé avec un placard à porte plane, un plan de travail en quartz, une crédence métallisée, une crédence miroir, un électroménager en acier inoxydable, un sol en bois brun, îlot et un évier 2 bacs.
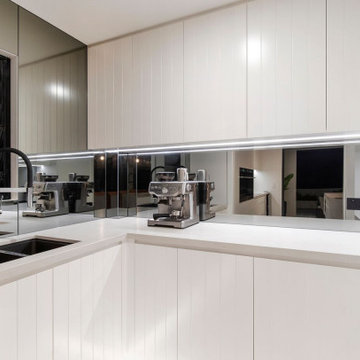
Butlers Pantry
Exemple d'une petite arrière-cuisine encastrable bord de mer en U avec un évier encastré, un plan de travail en quartz modifié, une crédence métallisée, une crédence miroir, un plan de travail blanc, des portes de placard blanches et un sol en carrelage de porcelaine.
Exemple d'une petite arrière-cuisine encastrable bord de mer en U avec un évier encastré, un plan de travail en quartz modifié, une crédence métallisée, une crédence miroir, un plan de travail blanc, des portes de placard blanches et un sol en carrelage de porcelaine.
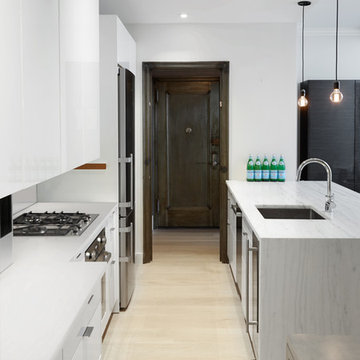
Photography by Jon Shireman
Cette photo montre une petite cuisine américaine parallèle tendance avec un évier encastré, un placard à porte plane, des portes de placard blanches, plan de travail en marbre, une crédence métallisée, une crédence miroir, un électroménager en acier inoxydable, parquet clair, une péninsule et un sol beige.
Cette photo montre une petite cuisine américaine parallèle tendance avec un évier encastré, un placard à porte plane, des portes de placard blanches, plan de travail en marbre, une crédence métallisée, une crédence miroir, un électroménager en acier inoxydable, parquet clair, une péninsule et un sol beige.
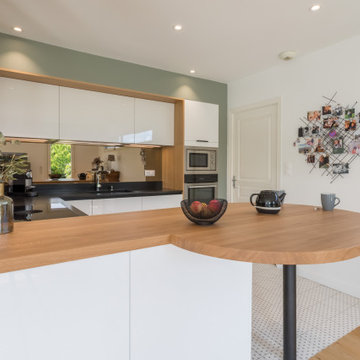
Réalisation d'une cuisine Cesar avec façades laquées blanc brillant, plans de travail en Granit Noir du Zimbabwe effet cuir et table en chêne massif vernis mat.
Le tout totalement sans poignées, avec gorges en aluminium.
L'encadrement des meubles hauts est réalisé avec des panneaux en chêne de la même finition que la table mange debout galbée en bois massif.
La table de cuisson est une BORA Pure.
La crédence miroir bronze apporte une touche d'originalité et de profondeur à la pièce.
Enfin, le meuble bas une porte, situé au dos de la péninsule, est réalisé sur-mesure avec une façade allant jusqu'au sol pour qu'il s'intègre et se dissimule parfaitement côté salle à manger.

kitchen and dining area
Inspiration pour une petite cuisine ouverte parallèle urbaine avec un évier 1 bac, des portes de placard noires, un plan de travail en surface solide, une crédence miroir, un électroménager en acier inoxydable, un sol en bois brun, îlot, un sol marron, un plan de travail gris et un plafond voûté.
Inspiration pour une petite cuisine ouverte parallèle urbaine avec un évier 1 bac, des portes de placard noires, un plan de travail en surface solide, une crédence miroir, un électroménager en acier inoxydable, un sol en bois brun, îlot, un sol marron, un plan de travail gris et un plafond voûté.
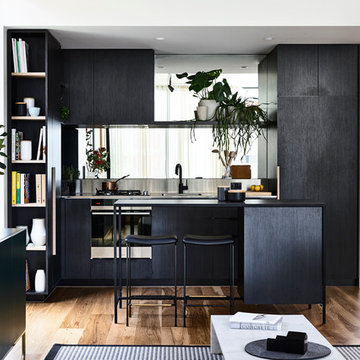
Derek Swalwell
Réalisation d'une petite cuisine américaine nordique en L avec un évier intégré, des portes de placard noires, un plan de travail en inox, une crédence miroir, un électroménager en acier inoxydable et îlot.
Réalisation d'une petite cuisine américaine nordique en L avec un évier intégré, des portes de placard noires, un plan de travail en inox, une crédence miroir, un électroménager en acier inoxydable et îlot.
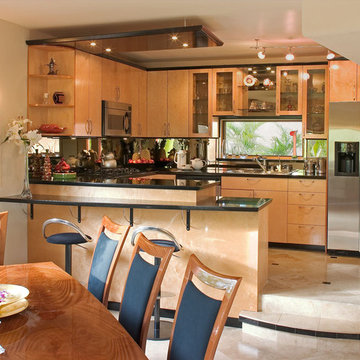
Jim Brady, Simin Razavian
Aménagement d'une petite cuisine américaine moderne en U et bois clair avec un évier 2 bacs, un placard à porte vitrée, un plan de travail en granite, une crédence multicolore, une crédence miroir, un électroménager en acier inoxydable, un sol en travertin et îlot.
Aménagement d'une petite cuisine américaine moderne en U et bois clair avec un évier 2 bacs, un placard à porte vitrée, un plan de travail en granite, une crédence multicolore, une crédence miroir, un électroménager en acier inoxydable, un sol en travertin et îlot.
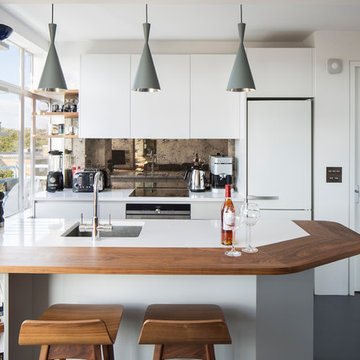
Richard Chivers
Aménagement d'une petite cuisine ouverte linéaire contemporaine avec un évier encastré, un placard à porte plane, des portes de placard blanches, une crédence métallisée, une crédence miroir, un électroménager en acier inoxydable, un sol en linoléum, une péninsule et un sol gris.
Aménagement d'une petite cuisine ouverte linéaire contemporaine avec un évier encastré, un placard à porte plane, des portes de placard blanches, une crédence métallisée, une crédence miroir, un électroménager en acier inoxydable, un sol en linoléum, une péninsule et un sol gris.
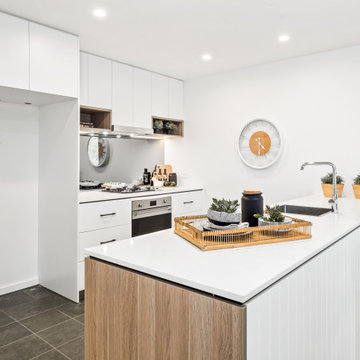
Exemple d'une petite cuisine ouverte parallèle chic avec un placard à porte plane, des portes de placard blanches, un plan de travail en quartz modifié, une crédence grise, une crédence miroir, un électroménager en acier inoxydable, carreaux de ciment au sol, îlot, un sol marron et un plan de travail blanc.
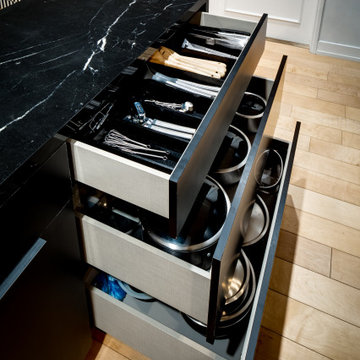
Idées déco pour une petite cuisine ouverte parallèle moderne avec un évier encastré, un placard à porte plane, des portes de placard noires, plan de travail en marbre, une crédence miroir, parquet clair, îlot, un sol beige et plan de travail noir.

Réalisation d'une petite cuisine ouverte design en U avec un évier posé, un placard à porte plane, des portes de placard blanches, une crédence métallisée, une crédence miroir, un électroménager noir, parquet clair, une péninsule et un plan de travail beige.
Idées déco de petites cuisines avec une crédence miroir
2