Idées déco de petites cuisines fermées
Trier par :
Budget
Trier par:Populaires du jour
141 - 160 sur 23 109 photos

I wanted to paint the lower kitchen cabinets navy or teal, but I thought black would hide the dishwasher and stove better. The blue ceiling makes up for it though! We also covered the peeling particle-board countertop next to the stove with a polished marble remnant.
Photo © Bethany Nauert
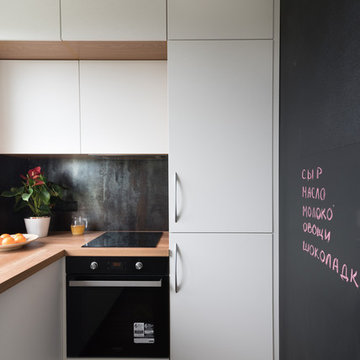
Idée de décoration pour une petite cuisine design en L fermée avec aucun îlot, un placard à porte plane, des portes de placard blanches, une crédence noire, un électroménager noir, un sol marron et un plan de travail marron.

Réalisation d'une petite cuisine tradition en U et bois brun fermée avec un évier 1 bac, un placard à porte shaker, un plan de travail en granite, une crédence blanche, une crédence en carrelage métro, un électroménager en acier inoxydable, un sol en bois brun, une péninsule et un plan de travail blanc.
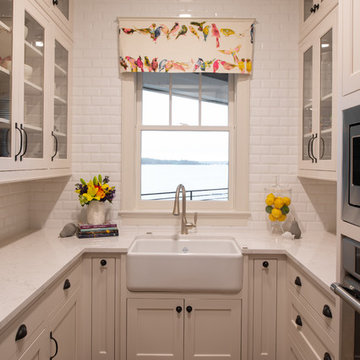
This East Coast shingle style traditional home encapsulates many design details and state-of-the-art technology. Mingle's custom designed cabinetry is on display throughout Stonewood’s 2018 Artisan Tour home. In addition to the kitchen and baths, our beautiful built-in cabinetry enhances the master bedroom, library, office, and even the porch. The Studio M Interiors team worked closely with the client to design, furnish and accessorize spaces inspired by east coast charm. The clean, traditional white kitchen features Dura Supreme inset cabinetry with a variety of storage drawer and cabinet accessories including fully integrated refrigerator and freezer and dishwasher doors and wine refrigerator. The scullery is right off the kitchen featuring inset glass door cabinetry and stacked appliances. The master suite displays a beautiful custom wall entertainment center and the master bath features two custom matching vanities and a freestanding bathtub and walk-in steam shower. The main level laundry room has an abundance of cabinetry for storage space and two custom drying nooks as well. The outdoor space off the main level highlights NatureKast outdoor cabinetry and is the perfect gathering space to entertain and take in the outstanding views of Lake Minnetonka. The upstairs showcases two stunning ½ bath vanities, a double his/hers office, and an exquisite library. The lower level features a bar area, two ½ baths, in home movie theatre with custom seating, a reading nook with surrounding bookshelves, and custom wine cellar. Two additional mentions are the large garage space and dog wash station and lower level work room, both with sleek, built-to-last custom cabinetry.
Scott Amundson Photography, LLC

Cette image montre une petite cuisine encastrable minimaliste en U fermée avec un évier encastré, un placard à porte plane, des portes de placard blanches, un plan de travail en quartz, une crédence grise, une crédence en feuille de verre, un sol en vinyl, aucun îlot, un sol gris et un plan de travail blanc.
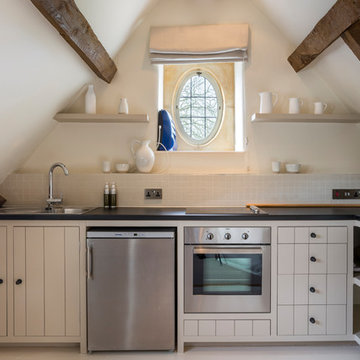
© Laetitia Jourdan Photography
Idée de décoration pour une petite cuisine champêtre en L fermée avec un évier posé, des portes de placard beiges, une crédence beige, un électroménager en acier inoxydable, aucun îlot, un sol beige et plan de travail noir.
Idée de décoration pour une petite cuisine champêtre en L fermée avec un évier posé, des portes de placard beiges, une crédence beige, un électroménager en acier inoxydable, aucun îlot, un sol beige et plan de travail noir.
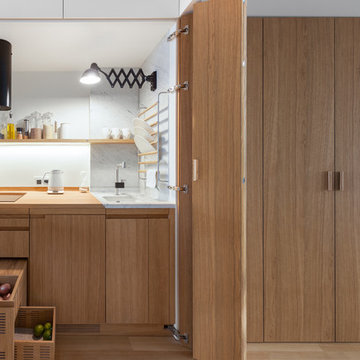
Автор: Studio Bazi / Алиреза Немати
Фотограф: Полина Полудкина
Exemple d'une petite cuisine encastrable tendance en bois brun fermée avec un évier encastré, un plan de travail en bois, une crédence blanche et un sol en bois brun.
Exemple d'une petite cuisine encastrable tendance en bois brun fermée avec un évier encastré, un plan de travail en bois, une crédence blanche et un sol en bois brun.
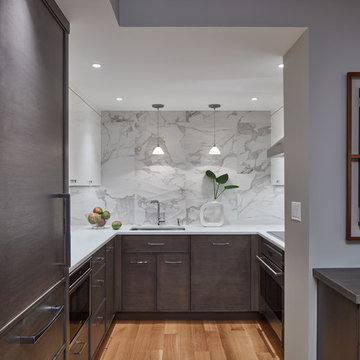
Looking into the kitchen we did not want to look at a wall of cabinetry, so instead of wrapping the wall cabinets around the room we left the end wall open to use as a focal point with the use of this beautiful undulating oversized tiles....Photo by Jared Kuzia
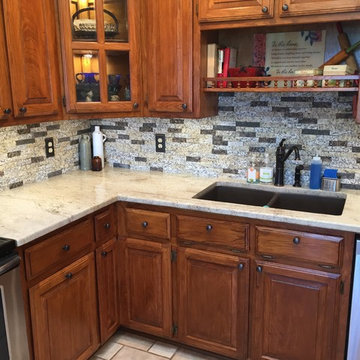
Exemple d'une petite cuisine chic en L et bois foncé fermée avec un évier 2 bacs, un placard avec porte à panneau surélevé, plan de travail en marbre, une crédence grise, une crédence en mosaïque, un électroménager en acier inoxydable, un sol en carrelage de porcelaine, aucun îlot et un sol beige.
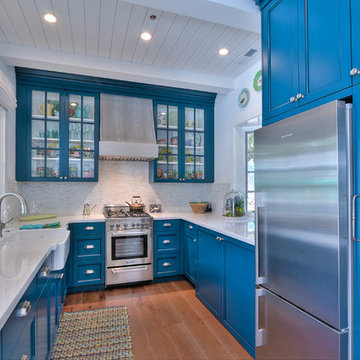
Cette image montre une petite cuisine marine en U fermée avec un évier de ferme, des portes de placard bleues, une crédence blanche, un électroménager en acier inoxydable, un sol en bois brun, un placard à porte vitrée et une crédence en carreau briquette.
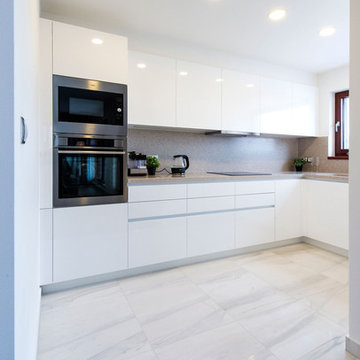
Idée de décoration pour une petite cuisine minimaliste en L fermée avec un évier encastré, un placard à porte plane, des portes de placard blanches, un plan de travail en stratifié, une crédence beige, un électroménager en acier inoxydable, un sol en carrelage de porcelaine et aucun îlot.
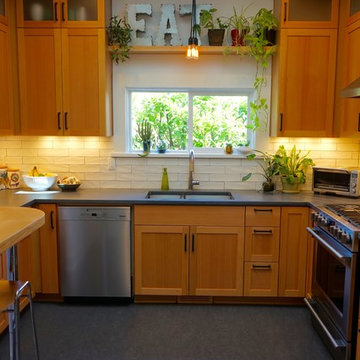
Michelle Ruber
Cette image montre une petite cuisine minimaliste en U et bois clair fermée avec un évier encastré, un placard à porte shaker, un plan de travail en béton, une crédence blanche, une crédence en céramique, un électroménager en acier inoxydable, un sol en linoléum et aucun îlot.
Cette image montre une petite cuisine minimaliste en U et bois clair fermée avec un évier encastré, un placard à porte shaker, un plan de travail en béton, une crédence blanche, une crédence en céramique, un électroménager en acier inoxydable, un sol en linoléum et aucun îlot.
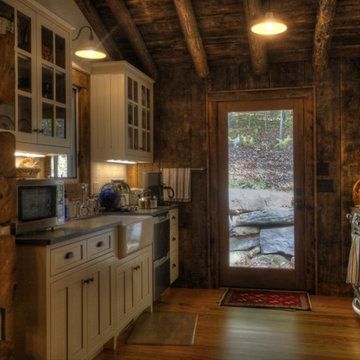
Lockwood McLaughlin
Réalisation d'une petite cuisine parallèle chalet fermée avec un évier de ferme, un placard à porte shaker, des portes de placard blanches, un plan de travail en granite, une crédence blanche, une crédence en carrelage métro, un électroménager en acier inoxydable et parquet clair.
Réalisation d'une petite cuisine parallèle chalet fermée avec un évier de ferme, un placard à porte shaker, des portes de placard blanches, un plan de travail en granite, une crédence blanche, une crédence en carrelage métro, un électroménager en acier inoxydable et parquet clair.
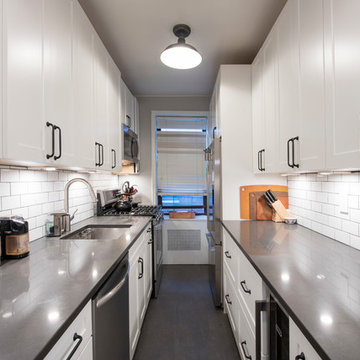
Complete kitchen renovation
Réalisation d'une petite cuisine parallèle minimaliste fermée avec un évier encastré, un placard à porte shaker, des portes de placard blanches, une crédence blanche, une crédence en carrelage métro, un électroménager en acier inoxydable, un sol en vinyl et aucun îlot.
Réalisation d'une petite cuisine parallèle minimaliste fermée avec un évier encastré, un placard à porte shaker, des portes de placard blanches, une crédence blanche, une crédence en carrelage métro, un électroménager en acier inoxydable, un sol en vinyl et aucun îlot.
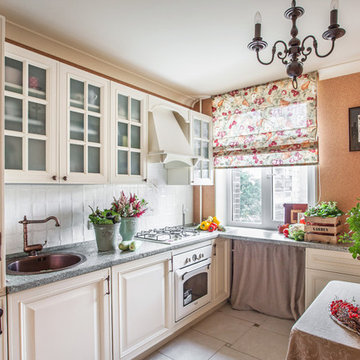
Студия дизайна "White Room"
Фотограф Светлана Игнатенко
Aménagement d'une petite cuisine campagne en L fermée avec un placard avec porte à panneau surélevé, des portes de placard beiges, un sol en carrelage de céramique, aucun îlot, un évier posé, une crédence blanche et un électroménager blanc.
Aménagement d'une petite cuisine campagne en L fermée avec un placard avec porte à panneau surélevé, des portes de placard beiges, un sol en carrelage de céramique, aucun îlot, un évier posé, une crédence blanche et un électroménager blanc.
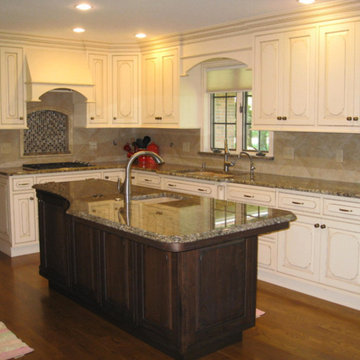
Réalisation d'une petite cuisine tradition en L fermée avec îlot, un évier posé, un placard avec porte à panneau surélevé, des portes de placard beiges, un plan de travail en granite, une crédence beige, une crédence en carreau de ciment, un électroménager en acier inoxydable, un sol en bois brun et un sol marron.
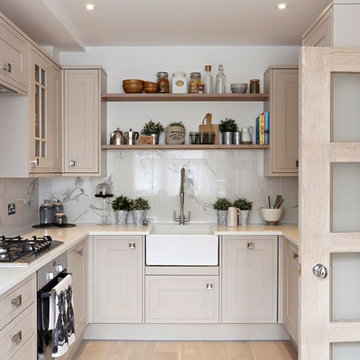
Idées déco pour une petite cuisine classique en U fermée avec un évier de ferme, un placard à porte shaker, des portes de placard grises, une crédence blanche, un électroménager en acier inoxydable, parquet clair et aucun îlot.
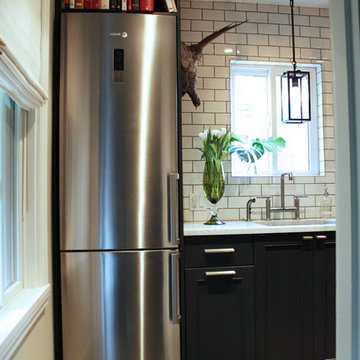
Idée de décoration pour une petite cuisine parallèle bohème fermée avec un évier encastré, un placard à porte shaker, des portes de placard noires, plan de travail en marbre, une crédence blanche, une crédence en carrelage métro, un électroménager en acier inoxydable et un sol en ardoise.
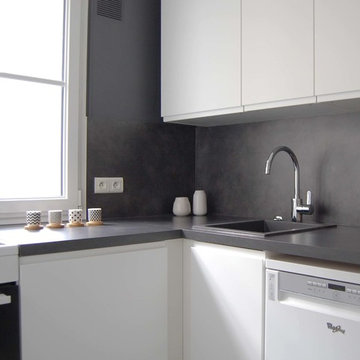
Exemple d'une petite cuisine tendance en L fermée avec un placard à porte plane, des portes de placard blanches et un plan de travail en stratifié.
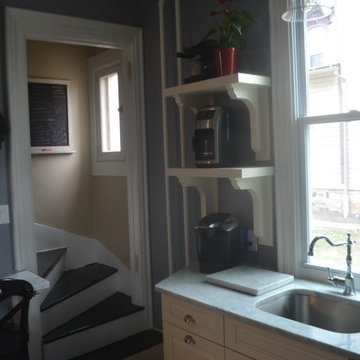
We left the water pipes exposed to maintain the historic look of the house, accenting them with white paint against the blue.
Exemple d'une petite cuisine victorienne en U fermée avec un évier encastré, un placard avec porte à panneau surélevé, des portes de placard blanches, plan de travail en marbre et îlot.
Exemple d'une petite cuisine victorienne en U fermée avec un évier encastré, un placard avec porte à panneau surélevé, des portes de placard blanches, plan de travail en marbre et îlot.
Idées déco de petites cuisines fermées
8