Idées déco de petites cuisines fermées
Trier par :
Budget
Trier par:Populaires du jour
61 - 80 sur 23 109 photos

Painted blue kitchen cabinets, black soapstone counter, colorful rug. Brass lighting, brass hardware.
Exemple d'une petite cuisine parallèle rétro fermée avec un évier posé, un placard à porte shaker, des portes de placard bleues, un plan de travail en stéatite, une crédence beige, une crédence en carreau de porcelaine, un électroménager en acier inoxydable, un sol en bois brun, une péninsule et un sol marron.
Exemple d'une petite cuisine parallèle rétro fermée avec un évier posé, un placard à porte shaker, des portes de placard bleues, un plan de travail en stéatite, une crédence beige, une crédence en carreau de porcelaine, un électroménager en acier inoxydable, un sol en bois brun, une péninsule et un sol marron.
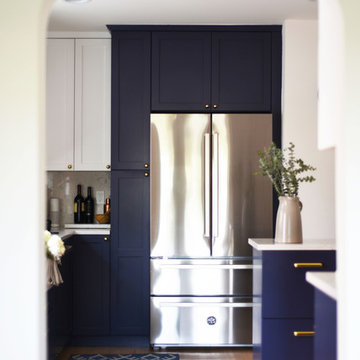
This beautiful kitchen features UltraCraft Cabinetry's Shaker door style in Beach White paint and a custom blue paint based on Behr's Secret Society. - Designer: Heidi Caillier of Heidi Caillier Design - General Contractor: NW HomeWorks - Photography: Kasey Fleisher Hickey, Turntable Kitchen
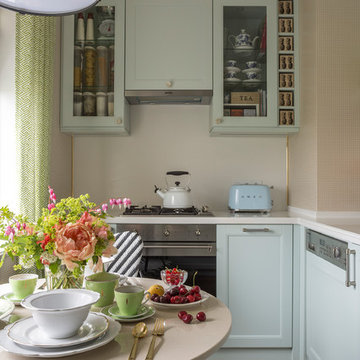
Евгений Кулибаба
Réalisation d'une petite cuisine tradition en L fermée avec un placard avec porte à panneau encastré, une crédence blanche, un électroménager en acier inoxydable, aucun îlot et un sol marron.
Réalisation d'une petite cuisine tradition en L fermée avec un placard avec porte à panneau encastré, une crédence blanche, un électroménager en acier inoxydable, aucun îlot et un sol marron.

New galley kitchen fits existing footprint without changes to the exterior. The plan was tweaked, changing doors and removing a brick flue, but had little impact on adjoining dining and living rooms.
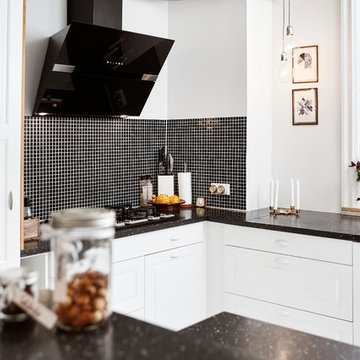
Mia Mortensen @houzz 2017
© 2017 Houzz
Cette image montre une petite cuisine nordique fermée avec un placard à porte affleurante, des portes de placard blanches, un plan de travail en granite, une crédence noire, une crédence en mosaïque et une péninsule.
Cette image montre une petite cuisine nordique fermée avec un placard à porte affleurante, des portes de placard blanches, un plan de travail en granite, une crédence noire, une crédence en mosaïque et une péninsule.

Exemple d'une petite cuisine parallèle chic fermée avec un évier encastré, un placard à porte shaker, des portes de placard blanches, un plan de travail en granite, une crédence bleue, une crédence en carreau de verre, un électroménager en acier inoxydable, parquet clair et une péninsule.

A view from outside the room. This gives you an idea of the size of the kitchen - it is a small area but used very efficiently to fit all you would need in a kitchen.
Altan Omer (photography@altamomer.com)

This shingle style cottage was a complete renovation, enhancing its already charming attributes with new, modern amenities.
Renovations included enclosing an existing sunroom, new windows and new roof dormers to gain access to a walk-out roof deck.
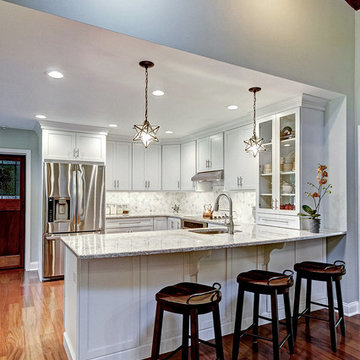
Designed by Lisa Gebhart of Reico Kitchen & Bath in King of Prussia, PA, this transitional white kitchen design features kitchen cabinets from Merillat Masterpiece in the Martel door style in Maple with a Dove White finish. Kitchen countertops are quartz in the color Berwyn by Cambria.
Photos courtesy of Mike Irby Photography.

Réalisation d'une petite cuisine champêtre en U fermée avec un évier de ferme, un placard avec porte à panneau encastré, des portes de placard bleues, un plan de travail en quartz, une crédence blanche, une crédence en carrelage métro, un électroménager en acier inoxydable, sol en stratifié, aucun îlot et un sol beige.

Polly Tootal
Idées déco pour une petite cuisine rétro en U fermée avec un évier de ferme, un placard à porte plane, des portes de placard bleues, un plan de travail en bois, une crédence verte, une crédence en céramique, un sol en bois brun, aucun îlot et un sol marron.
Idées déco pour une petite cuisine rétro en U fermée avec un évier de ferme, un placard à porte plane, des portes de placard bleues, un plan de travail en bois, une crédence verte, une crédence en céramique, un sol en bois brun, aucun îlot et un sol marron.
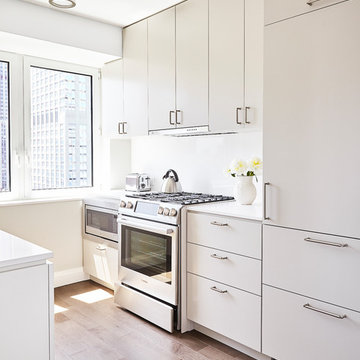
Réalisation d'une petite cuisine design en U fermée avec un placard à porte plane, des portes de placard blanches, un électroménager en acier inoxydable, parquet clair, un sol beige, un évier encastré, un plan de travail en surface solide, une crédence blanche, une crédence en dalle de pierre et aucun îlot.

Francine Fleischer Photography
Réalisation d'une petite cuisine parallèle tradition fermée avec un évier encastré, un placard à porte vitrée, des portes de placard blanches, un plan de travail en stéatite, une crédence blanche, une crédence en carreau de porcelaine, un électroménager en acier inoxydable, un sol en carrelage de porcelaine, aucun îlot et un sol bleu.
Réalisation d'une petite cuisine parallèle tradition fermée avec un évier encastré, un placard à porte vitrée, des portes de placard blanches, un plan de travail en stéatite, une crédence blanche, une crédence en carreau de porcelaine, un électroménager en acier inoxydable, un sol en carrelage de porcelaine, aucun îlot et un sol bleu.

The existing 90 square foot galley kitchen was small and narrow, with limited storage and counterspace. By utilizing the hallway and master closet opposite, we expanded the kitchen across the hall, creating a 5’-6”x 2’-0”x 7’-0” niche for the Subzero refrigerator and under counter wine storage unit. The existing kitchen doorway was widened to unify the two spaces. Separating the tall elements from the original galley, the new design was able to provide uninterrupted counterspace and extra storage. Because of its proximity to the living area, the niche is also able to serve a dual role as an easily accessible bar with glass storage above when the client is entertaining.
Modern, high-gloss cabinetry was extended to the ceiling, replacing the existing traditional millwork and capitalizing on previously unused space. An existing breakfast nook with a view of the East River, which had been one of the client’s favorite features, was awkwardly placed and provided for tight and uncomfortable seating. We rebuilt the banquettes, pushing them back for easier access and incorporating hidden storage compartments into the seats.
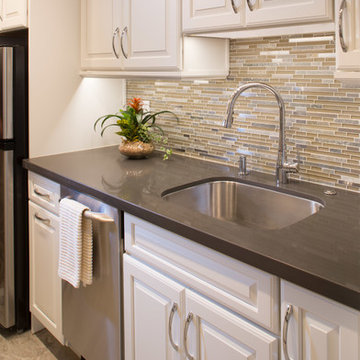
photo: Owen McGoldrick
Cette photo montre une petite cuisine parallèle chic fermée avec un évier 1 bac, un placard avec porte à panneau surélevé, des portes de placard blanches, un plan de travail en quartz modifié, une crédence beige, une crédence en mosaïque, un électroménager en acier inoxydable, un sol en carrelage de porcelaine et aucun îlot.
Cette photo montre une petite cuisine parallèle chic fermée avec un évier 1 bac, un placard avec porte à panneau surélevé, des portes de placard blanches, un plan de travail en quartz modifié, une crédence beige, une crédence en mosaïque, un électroménager en acier inoxydable, un sol en carrelage de porcelaine et aucun îlot.
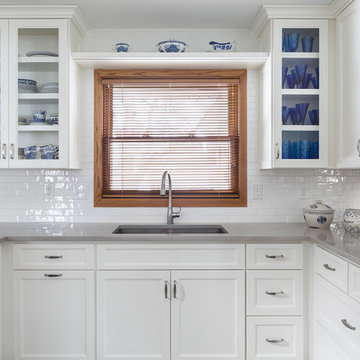
White cabinetry, glass doors and glossy subway tile keep this small kitchen feeling light and bright.
Andrea Rugg Photography
Aménagement d'une petite cuisine classique en U fermée avec un évier 1 bac, un placard avec porte à panneau encastré, des portes de placard blanches, un plan de travail en quartz modifié, une crédence blanche, une crédence en carreau de porcelaine, un électroménager en acier inoxydable, parquet clair et une péninsule.
Aménagement d'une petite cuisine classique en U fermée avec un évier 1 bac, un placard avec porte à panneau encastré, des portes de placard blanches, un plan de travail en quartz modifié, une crédence blanche, une crédence en carreau de porcelaine, un électroménager en acier inoxydable, parquet clair et une péninsule.
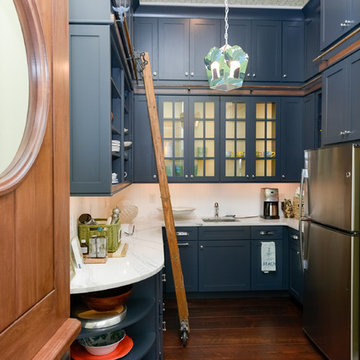
Aménagement d'une petite cuisine bord de mer en U fermée avec un évier encastré, un placard à porte vitrée, des portes de placard bleues, une crédence blanche, un électroménager en acier inoxydable, parquet foncé et un sol marron.
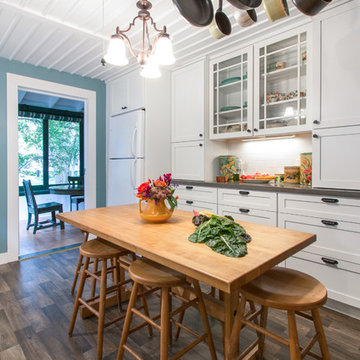
Cottage Kitchen - Buffet storage wall
Dura Supreme Cabinetry
Homestead panel door in White painted finish
Photography by Kayser Photography of Lake Geneva Wi
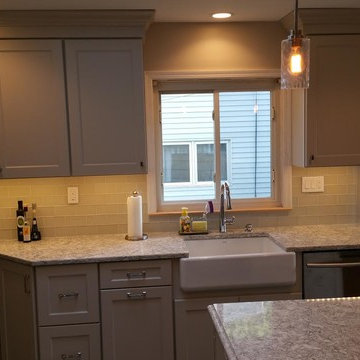
Idée de décoration pour une petite cuisine tradition en L fermée avec un évier de ferme, un placard à porte shaker, des portes de placard blanches, un plan de travail en granite, une crédence grise, une crédence en céramique, un électroménager en acier inoxydable, un sol en carrelage de céramique et îlot.
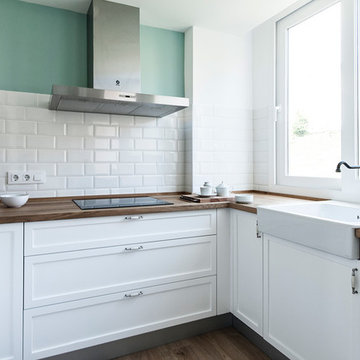
David Montero
Réalisation d'une petite cuisine tradition en U fermée avec un évier 1 bac, un placard avec porte à panneau encastré, des portes de placard blanches, un plan de travail en bois, une crédence blanche, une crédence en carrelage métro, un électroménager en acier inoxydable, parquet foncé et aucun îlot.
Réalisation d'une petite cuisine tradition en U fermée avec un évier 1 bac, un placard avec porte à panneau encastré, des portes de placard blanches, un plan de travail en bois, une crédence blanche, une crédence en carrelage métro, un électroménager en acier inoxydable, parquet foncé et aucun îlot.
Idées déco de petites cuisines fermées
4