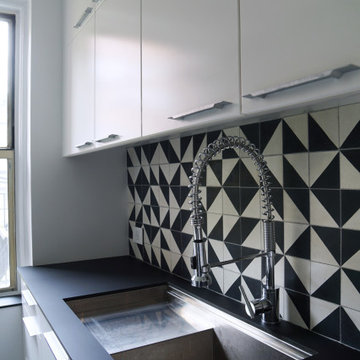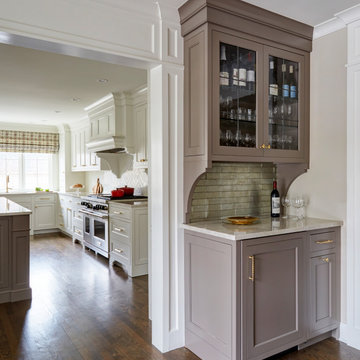Idées déco de petites cuisines fermées
Trier par :
Budget
Trier par:Populaires du jour
21 - 40 sur 23 109 photos

Idées déco pour une petite cuisine parallèle classique en bois brun fermée avec un évier encastré, un placard à porte shaker, un plan de travail en quartz modifié, une crédence blanche, une crédence en carrelage métro, un électroménager en acier inoxydable, un sol en marbre, aucun îlot, un sol gris et un plan de travail jaune.

This modern style kitchen is a great example of how to achieve a sleek and stylish look on a budget. The use of simple and clean lines, paired with a neutral color scheme, creates a timeless and elegant design. The cabinets are made from affordable materials, such as melamine, while still providing ample storage space. The black hardware and fixtures give a modern edge to the overall look of the kitchen.

This Passover kitchen was designed as a secondary space for cooking. The design includes Moroccan-inspired motifs on the ceramic backsplash and ties seamlessly with the black iron light fixture. Since the kitchen is used one week to a month per year, and to keep the project budget-friendly, we opted for laminate countertops with a concrete look as an alternative to stone. The 33-inch drop-in stainless steel sink is thoughtfully located by the only window with a view of the lovely backyard. Because the space is small and closed in, LED undercabinet lighting was essential to making the surface space practical for basic tasks.

The U-shape kitchen in Fenix, Midnight Blue, and Synthia, Limes Oak enabled the client to retain a dining table and entertaining space. A purposefully placed parapet discreetly conceals the kitchen's working area and hob when approaching from the hallway. The Vero cabinet's soft lighting and the play on heights are a modern interpretation of a traditional dresser, creating an ambience and space for a choice of personalised ornaments. Additionally, the midi cabinet provided additional storage. The result was a playfully bright kitchen in the daylight and an atmospherically enticing kitchen at night.

Cette photo montre une petite cuisine nature en L fermée avec un évier de ferme, un placard à porte shaker, des portes de placards vertess, un plan de travail en stéatite, une crédence noire, une crédence en dalle de pierre, un électroménager en acier inoxydable, sol en stratifié, îlot, un sol marron et plan de travail noir.

The in-law suite kitchen could only be in a small corner of the basement. The kitchen design started with the question: how small can this kitchen be? The compact layout was designed to provide generous counter space, comfortable walking clearances, and abundant storage. The bold colors and fun patterns anchored by the warmth of the dark wood flooring create a happy and invigorating space.
SQUARE FEET: 140

ALl Black Kitchen in Black Fenix, with recessed Handles in Black and 12mm Fenix Top
Aménagement d'une petite cuisine parallèle industrielle fermée avec un évier posé, un placard à porte plane, des portes de placard noires, un plan de travail en stratifié, une crédence noire, une crédence en bois, un électroménager noir, un sol en bois brun, aucun îlot, un sol marron, plan de travail noir et un plafond à caissons.
Aménagement d'une petite cuisine parallèle industrielle fermée avec un évier posé, un placard à porte plane, des portes de placard noires, un plan de travail en stratifié, une crédence noire, une crédence en bois, un électroménager noir, un sol en bois brun, aucun îlot, un sol marron, plan de travail noir et un plafond à caissons.

Idées déco pour une petite cuisine parallèle classique fermée avec un évier encastré, un placard à porte shaker, des portes de placards vertess, un plan de travail en quartz modifié, une crédence blanche, une crédence en quartz modifié, un électroménager en acier inoxydable, un sol en carrelage de porcelaine, aucun îlot, un sol gris et un plan de travail jaune.

Aménagement d'une petite cuisine parallèle classique en bois brun fermée avec un placard à porte shaker, plan de travail en marbre, un électroménager en acier inoxydable, un sol en calcaire, aucun îlot, un sol beige et un plan de travail blanc.

Kitchen
Idées déco pour une petite cuisine parallèle contemporaine fermée avec un évier 1 bac, un placard à porte plane, des portes de placard beiges, un plan de travail en surface solide, une crédence beige, un électroménager noir, parquet clair, un sol beige et un plan de travail beige.
Idées déco pour une petite cuisine parallèle contemporaine fermée avec un évier 1 bac, un placard à porte plane, des portes de placard beiges, un plan de travail en surface solide, une crédence beige, un électroménager noir, parquet clair, un sol beige et un plan de travail beige.

The beautifully warm and organic feel of Laminex "Possum Natural" cabinets teamed with the natural birch ply open shelving and birch edged benchtop, make this snug kitchen space warm and inviting.
We are also totally loving the white appliances and sink that help open up and brighten the space. And check out that pantry! Practical drawers make for easy access to all your goodies!

Weil Friedman designed this small kitchen for a townhouse in the Carnegie Hill Historic District in New York City. A cozy window seat framed by bookshelves allows for expanded light and views. The entry is framed by a tall pantry on one side and a refrigerator on the other. The Lacanche stove and custom range hood sit between custom cabinets in Farrow and Ball Calamine with soapstone counters and aged brass hardware.

Designed by Marc Jean-Michel of Reico Kitchen & Bath in Bethesda, MD in collaboration with Wisdom Construction, this Washington, DC kitchen remodel features Merillat Masterpiece kitchen cabinets in the Ganon door style in a Dove White finish with Calacatta Laza engineered quartz countertops from Q by MSI.
The kitchen features unique storage in a smaller galley kitchen space by utilizing the toe kick area of the cabinets to create pull out drawer storage. Those drawers are touch-sensitive...a little toe push and out (and in) they go!
Photos courtesy of BTW Images LLC.

Photography by Tina Witherspoon.
Idées déco pour une petite cuisine parallèle moderne en bois brun fermée avec un évier encastré, une péninsule, un plan de travail gris, un électroménager noir, un placard à porte plane et une crédence blanche.
Idées déco pour une petite cuisine parallèle moderne en bois brun fermée avec un évier encastré, une péninsule, un plan de travail gris, un électroménager noir, un placard à porte plane et une crédence blanche.

Idée de décoration pour une petite cuisine champêtre en U fermée avec un évier posé, un placard à porte shaker, des portes de placard blanches, un plan de travail en bois, une crédence blanche, une crédence en carrelage métro, un électroménager en acier inoxydable, un sol en carrelage de céramique, un sol noir et un plan de travail marron.

The design of this remodel of a small two-level residence in Noe Valley reflects the owner's passion for Japanese architecture. Having decided to completely gut the interior partitions, we devised a better-arranged floor plan with traditional Japanese features, including a sunken floor pit for dining and a vocabulary of natural wood trim and casework. Vertical grain Douglas Fir takes the place of Hinoki wood traditionally used in Japan. Natural wood flooring, soft green granite and green glass backsplashes in the kitchen further develop the desired Zen aesthetic. A wall to wall window above the sunken bath/shower creates a connection to the outdoors. Privacy is provided through the use of switchable glass, which goes from opaque to clear with a flick of a switch. We used in-floor heating to eliminate the noise associated with forced-air systems.

Project: 3rd Street
Year: 2016
Type: Residential
Idée de décoration pour une petite cuisine parallèle design fermée avec un placard à porte plane, des portes de placard blanches, une crédence en céramique, un électroménager en acier inoxydable et plan de travail noir.
Idée de décoration pour une petite cuisine parallèle design fermée avec un placard à porte plane, des portes de placard blanches, une crédence en céramique, un électroménager en acier inoxydable et plan de travail noir.

Cette image montre une petite cuisine parallèle traditionnelle fermée avec un évier encastré, un placard avec porte à panneau encastré, des portes de placard blanches, un plan de travail en quartz, une crédence blanche, une crédence en carreau de porcelaine, un électroménager en acier inoxydable, un sol en bois brun, aucun îlot, un sol marron et un plan de travail blanc.

Inspiration pour une petite cuisine traditionnelle fermée avec un sol en bois brun et un sol marron.

Aménagement d'une petite cuisine éclectique en U fermée avec un évier encastré, un placard à porte shaker, des portes de placards vertess, un plan de travail en granite, un électroménager en acier inoxydable, un sol en bois brun, îlot, un sol marron et un plan de travail gris.
Idées déco de petites cuisines fermées
2