Idées déco de petites cuisines fermées
Trier par :
Budget
Trier par:Populaires du jour
41 - 60 sur 23 109 photos

This homeowner loved her home and location, but it needed updating and a more efficient use of the condensed space she had for her kitchen.
We were creative in opening the kitchen and a small eat-in area to create a more open kitchen for multiple cooks to work together. We created a coffee station/serving area with floating shelves, and in order to preserve the existing windows, we stepped a base cabinet down to maintain adequate counter prep space. With custom cabinetry reminiscent of the era of this home and a glass tile back splash she loved, we were able to give her the kitchen of her dreams in a home she already loved. We attended a holiday cookie party at her home upon completion, and were able to experience firsthand, multiple cooks in the kitchen and hear the oohs and ahhs from family and friends about the amazing transformation of her spaces.
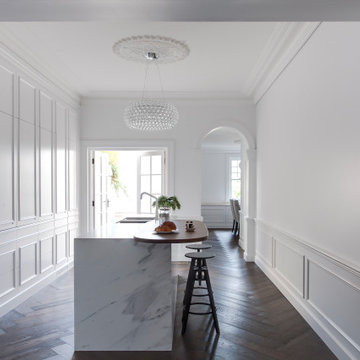
The hidden kitchen, patio connected deck.
Herringbone flooring white on white
Exemple d'une petite cuisine parallèle chic fermée avec un évier encastré, un placard avec porte à panneau surélevé, des portes de placard blanches, plan de travail en marbre, parquet foncé, îlot et un plan de travail blanc.
Exemple d'une petite cuisine parallèle chic fermée avec un évier encastré, un placard avec porte à panneau surélevé, des portes de placard blanches, plan de travail en marbre, parquet foncé, îlot et un plan de travail blanc.

To keep in budget we reconfigured our client's existing IKEA kitchen and designed the kitchen area in the extension around the new layout. It looks fantastic and saved them approx. $20K.
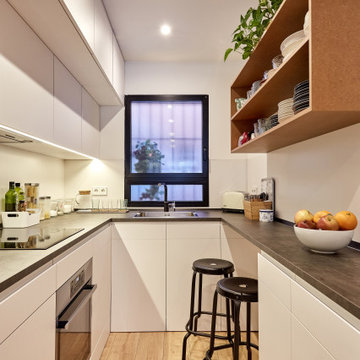
Fotografía: Carla Capdevila / © Houzz España 2019
Cette image montre une petite cuisine design en U fermée avec un évier posé, un placard à porte plane, des portes de placard blanches, une crédence blanche, un électroménager en acier inoxydable, parquet clair, un sol beige et un plan de travail gris.
Cette image montre une petite cuisine design en U fermée avec un évier posé, un placard à porte plane, des portes de placard blanches, une crédence blanche, un électroménager en acier inoxydable, parquet clair, un sol beige et un plan de travail gris.

BOARD & BATTEN BASE CABINETS LOOK LIKE WAINSCOTING to disguise the dishwasher seamlessly. Slab drawer heads run a band around the compact Kitchen, hiding a sponge tray.
Shaker wall cabinets extend downward to meet base cabinets in a roomy pantry.
Ceramic tile backsplash extends to the ceiling and around the window.
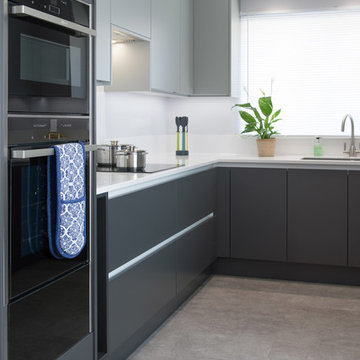
Cette photo montre une petite cuisine moderne en U fermée avec un placard à porte plane, des portes de placard grises, un plan de travail en surface solide, une crédence blanche, un électroménager noir, aucun îlot et un plan de travail blanc.

Exemple d'une petite cuisine nature en L fermée avec un placard sans porte, des portes de placard blanches, un plan de travail en bois, sol en béton ciré, un sol beige et un plan de travail marron.
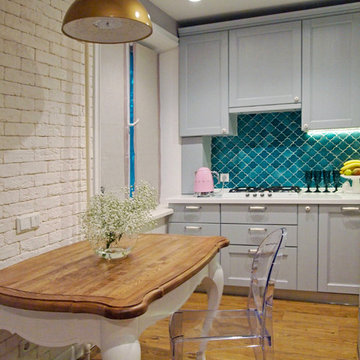
Яркий кухонный фартук из плитки ручной работы "Лотос" для небольшой светлой кухни.
Cette photo montre une petite cuisine chic en L fermée avec un évier encastré, un placard avec porte à panneau surélevé, des portes de placard blanches, un plan de travail en surface solide, une crédence verte, une crédence en céramique, un électroménager blanc, un sol en carrelage de porcelaine, aucun îlot, un sol beige et un plan de travail blanc.
Cette photo montre une petite cuisine chic en L fermée avec un évier encastré, un placard avec porte à panneau surélevé, des portes de placard blanches, un plan de travail en surface solide, une crédence verte, une crédence en céramique, un électroménager blanc, un sol en carrelage de porcelaine, aucun îlot, un sol beige et un plan de travail blanc.

Inspiration pour une petite cuisine traditionnelle en U fermée avec un évier encastré, un placard avec porte à panneau encastré, des portes de placard bleues, un plan de travail en quartz modifié, une crédence blanche, une crédence en marbre, un électroménager en acier inoxydable, un sol en bois brun, aucun îlot et un plan de travail blanc.

Дизайнер интерьера - Татьяна Архипова, фото - Михаил Лоскутов
Idée de décoration pour une petite cuisine bicolore tradition en L fermée avec un évier encastré, des portes de placards vertess, un plan de travail en surface solide, une crédence grise, une crédence en céramique, un sol en carrelage de céramique, îlot, un sol gris, un plan de travail gris et un placard avec porte à panneau encastré.
Idée de décoration pour une petite cuisine bicolore tradition en L fermée avec un évier encastré, des portes de placards vertess, un plan de travail en surface solide, une crédence grise, une crédence en céramique, un sol en carrelage de céramique, îlot, un sol gris, un plan de travail gris et un placard avec porte à panneau encastré.

Réalisation d'une petite cuisine tradition en L fermée avec un placard à porte shaker, des portes de placards vertess, une crédence blanche et parquet foncé.

Full kitchen renovation as part of a larger renovation to modernize the client's penthouse.
It's not how much space you have; it's what you do with it! We used integrated appliances to space space and modern millwork with finger pulls to achieve a modern, streamlined design aesthetic. Adding the grey brick wall warms up the space and adds a custom touch that adds a sophisticated experience.
Designer: Greco Interiors
Photo: Stephani Buchman
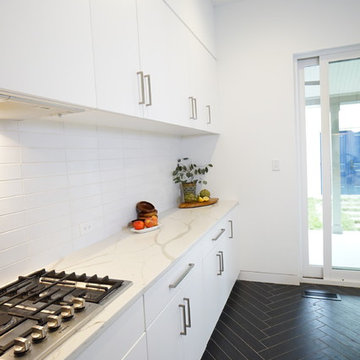
Réalisation d'une petite cuisine minimaliste en L fermée avec un évier encastré, un placard à porte plane, des portes de placard blanches, un plan de travail en quartz modifié, une crédence blanche, une crédence en céramique, un électroménager en acier inoxydable, un sol en carrelage de céramique, îlot, un sol noir et un plan de travail blanc.

Cette photo montre une petite cuisine linéaire chic fermée avec un évier encastré, un placard à porte shaker, des portes de placard bleues, un plan de travail en quartz modifié, une crédence jaune, une crédence en céramique, un électroménager en acier inoxydable, un sol en calcaire, aucun îlot, un sol beige et un plan de travail multicolore.

Архитекторы : Стародубцев Алексей, Дорофеева Антонина, фотограф: Дина Александрова
Exemple d'une petite cuisine parallèle et encastrable tendance fermée avec un évier encastré, un placard à porte plane, une péninsule, un sol beige, des portes de placard beiges, une crédence beige et un plan de travail beige.
Exemple d'une petite cuisine parallèle et encastrable tendance fermée avec un évier encastré, un placard à porte plane, une péninsule, un sol beige, des portes de placard beiges, une crédence beige et un plan de travail beige.

Idée de décoration pour une petite cuisine parallèle et encastrable tradition en bois clair fermée avec un évier de ferme, un placard à porte shaker, un plan de travail en quartz modifié, une crédence verte, une crédence en carrelage métro, parquet clair, aucun îlot, un sol beige et un plan de travail blanc.
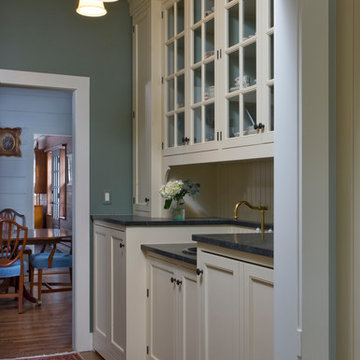
Leslie Schwartz Photography
Inspiration pour une petite cuisine parallèle traditionnelle fermée avec un évier de ferme, un placard à porte affleurante, des portes de placard blanches, un plan de travail en stéatite, un électroménager de couleur, un sol en bois brun, aucun îlot et plan de travail noir.
Inspiration pour une petite cuisine parallèle traditionnelle fermée avec un évier de ferme, un placard à porte affleurante, des portes de placard blanches, un plan de travail en stéatite, un électroménager de couleur, un sol en bois brun, aucun îlot et plan de travail noir.
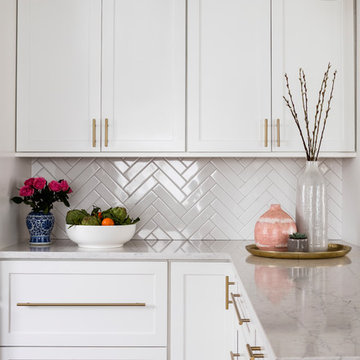
When my clients purchased this charming 1940's home in the Seattle neighborhood of Wedgwood, they were amazed by how intact the original kitchen was. It was like a perfect time capsule. The color palette was avocado green and buttercream yellow. The highlights were an original retro built-in banquette and vintage oven! The challenge we faced (besides the awesome but dated finishes) was the closed floor plan typical in this era of homes and the lack of storage. So, we opened the kitchen to the adjacent dining and living room, bringing it up to speed with modern-day living. In opening it up, we also walled off a doorway that went from the kitchen to the hallway, but it was completely unnecessary and allowed us to gain an entire wall of cabinets that didn't exist previously.
For the finishes, we kept it classic with mostly gray and white but brought in a little flare and interest with the herringbone backsplash and brushed brass finishes because who doesn't love a little gold? Also, we added color with the finishing details like the rug and countertop decor because those things are a great way to add interest and warmth to a space and can be easily changed when it's time for a fresh new look.
---
Project designed by interior design studio Kimberlee Marie Interiors. They serve the Seattle metro area including Seattle, Bellevue, Kirkland, Medina, Clyde Hill, and Hunts Point.
For more about Kimberlee Marie Interiors, see here: https://www.kimberleemarie.com/
To learn more about this project, see here
https://www.kimberleemarie.com/wedgwoodkitchenremodel

This view shows new door into living room allowing access and view from kitchen that was not possible until now. New cavity door was stained to match interior French doors.

Réalisation d'une petite cuisine minimaliste en bois clair et L fermée avec un évier 1 bac, un placard à porte plane, un plan de travail en quartz modifié, une crédence blanche, une crédence en céramique, un électroménager en acier inoxydable, parquet clair, îlot et un sol marron.
Idées déco de petites cuisines fermées
3