Idées déco de petites cuisines grises et blanches
Trier par :
Budget
Trier par:Populaires du jour
41 - 60 sur 726 photos
1 sur 3
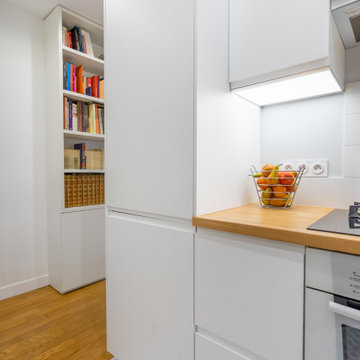
Ce charmant petite appartement avec besoin d'une rénovation totale. Nous avons profité de cette rénovation pour retravailler les espaces et les circulations, créer un dressing ainsi qu'une grande bibliothèque sur mesure pour accueillir les nombreux livres d'art de la propriétaire.
La cuisine a été repensée afin de permettre la création d'un toilette séparé de la salle de bain.
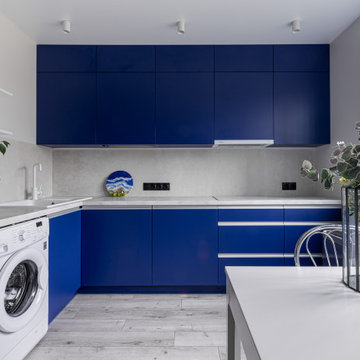
Réalisation d'une petite cuisine américaine grise et blanche design en L avec un évier encastré, un placard à porte plane, des portes de placard bleues, un plan de travail en stratifié, une crédence grise, une crédence en céramique, un électroménager blanc, sol en stratifié, aucun îlot, un sol gris, un plan de travail gris et machine à laver.
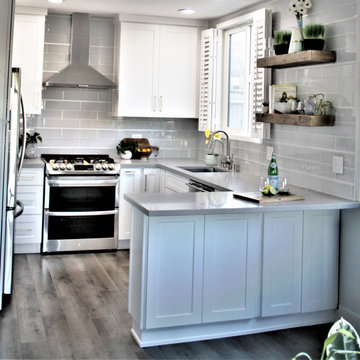
Réalisation d'une petite cuisine américaine grise et blanche tradition en U avec un évier encastré, un placard à porte shaker, des portes de placard blanches, une crédence blanche, une crédence en carreau de verre, un électroménager en acier inoxydable, sol en stratifié, une péninsule, un sol marron et un plan de travail blanc.
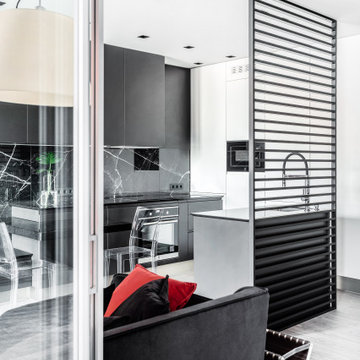
Inspiration pour une petite cuisine ouverte bicolore et grise et blanche design avec un évier encastré, un placard à porte plane, des portes de placard grises, un plan de travail en surface solide, une crédence noire, une crédence en carreau de porcelaine, un électroménager noir, sol en stratifié, îlot, un sol gris et plan de travail noir.
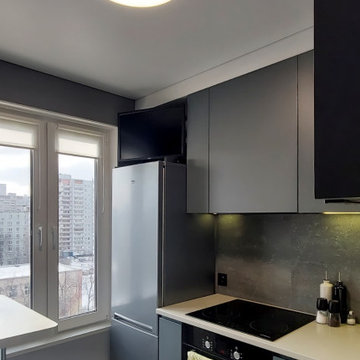
Дизайн кухни в однокомнатной квартире.
Idées déco pour une petite cuisine américaine grise et blanche contemporaine en L avec un évier encastré, un placard à porte plane, des portes de placard grises, un plan de travail en quartz modifié, une crédence grise, une crédence en carreau de porcelaine, un électroménager noir, un sol en carrelage de porcelaine, aucun îlot, un sol gris et un plan de travail blanc.
Idées déco pour une petite cuisine américaine grise et blanche contemporaine en L avec un évier encastré, un placard à porte plane, des portes de placard grises, un plan de travail en quartz modifié, une crédence grise, une crédence en carreau de porcelaine, un électroménager noir, un sol en carrelage de porcelaine, aucun îlot, un sol gris et un plan de travail blanc.
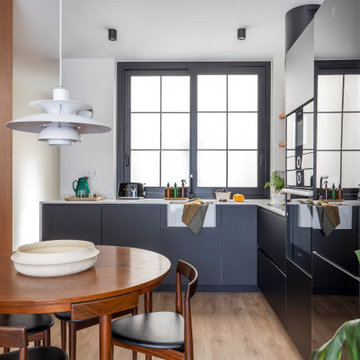
Idée de décoration pour une petite cuisine ouverte grise et blanche vintage en L avec un évier de ferme, un placard à porte plane, des portes de placard noires, plan de travail en marbre, une crédence blanche, une crédence en marbre, un électroménager noir, un sol en bois brun, aucun îlot et un plan de travail blanc.
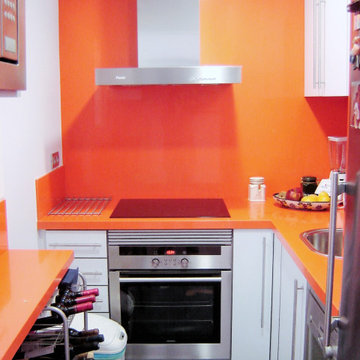
Cocina de reducidas dimensiones a la que se le añadió barra de desayunos.
Siguiendo la estética colorista de la vivienda.
Cette photo montre une petite cuisine grise et blanche moderne en L fermée avec un évier 1 bac, des portes de placard blanches, un plan de travail en quartz modifié, une crédence orange, une crédence en quartz modifié, un électroménager en acier inoxydable, un sol en ardoise, un sol gris et un plan de travail orange.
Cette photo montre une petite cuisine grise et blanche moderne en L fermée avec un évier 1 bac, des portes de placard blanches, un plan de travail en quartz modifié, une crédence orange, une crédence en quartz modifié, un électroménager en acier inoxydable, un sol en ardoise, un sol gris et un plan de travail orange.
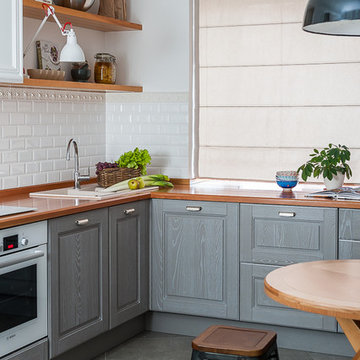
Кухня в скандинавском стиле. Подвесные шкафчики, серый фасад, круглый обеденный стол, лампа над столом, плитка на фартуке кабанчик.
Idées déco pour une petite cuisine américaine grise et blanche scandinave en L avec un évier posé, un placard avec porte à panneau surélevé, des portes de placard grises, un plan de travail en bois, une crédence blanche, une crédence en carrelage métro, un électroménager de couleur, un sol en carrelage de céramique, un sol gris et un plan de travail jaune.
Idées déco pour une petite cuisine américaine grise et blanche scandinave en L avec un évier posé, un placard avec porte à panneau surélevé, des portes de placard grises, un plan de travail en bois, une crédence blanche, une crédence en carrelage métro, un électroménager de couleur, un sol en carrelage de céramique, un sol gris et un plan de travail jaune.
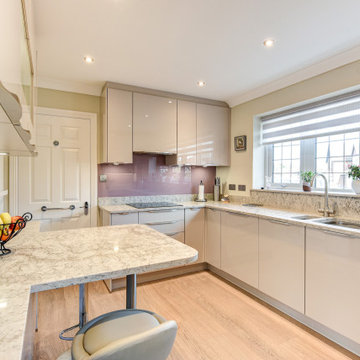
Contemporary German Kitchen in Rustington, West Sussex
Aron has created a subtle grey theme for this Rustington project, with natural surfaces and lovely personal inclusions.
The Brief
This Rustington client required a modernisation of their kitchen space with special inclusions to suit the way they wanted to use their new kitchen.
A breakfast bar island was sought after, as a place to perch and for casual eating, with a gloss finish and soft pastel tones a preferred theme. Whilst undertaking the works flooring and heating improvements were also required.
Design Elements
Designer Aron conjured a simple u-shape layout to make the most of this space, incorporating a breakfast bar as required, with decorative storage featured above.
Gloss furniture in a Satin Grey finish has been utilised, which reflects around the space to make the room feel larger. The furniture is complemented by Silestone Quartz surfaces, which have been chosen in a natural grey Moorland Fog finish.
The client has chosen to incorporate their favoured pastel colour in the form of a glass splashback, which works well with the Satin Grey cabinetry.
Karndean flooring has been installed within the kitchen as well as in most of the downstairs space in this property. A full-height radiator has also been installed to provide plenty of warmth to the kitchen.
Special Inclusions
High-performance Neff appliances were specified to provide long-lasting functions to the kitchen. The client has opted for a single Slide & Hide oven, combination oven and warming drawer to help them with cooking duties.
Elsewhere a Neff hob, integrated extractor hood and refrigerator complete the appliance requirements for this project.
To decorate the space, this client has opted for some nice storage areas. An underlit shelf is a nice feature and space to store decorative items, which looks particularly nice with the undercabinet lighting also opted for.
Quartz work surfaces have been installed on the large window sill, which has been nicely decorated with plants and decorations.
Project Highlight
The highlight of this project was the breakfast bar area.
It provides a place to eat at any time of day or a nice space to catch up with friends and has been enhanced with glass-fronted wall cabinets and integrated lighting.
This area also helps to equip the kitchen with extra built-in storage.
The End Result
The end result is a kitchen that incorporates all the requirements of the client and more!
In a relatively compact space, Aron has designed a complete and functional kitchen, with plenty of special inclusions and decorative features for this Rustington client.
If your kitchen requires a transformation discover how our expert designers can create your dream kitchen space.
To arrange a free design appointment, visit a showroom or book an appointment now!
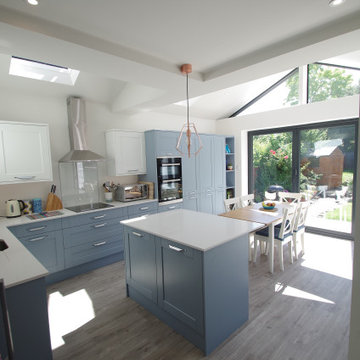
Idées déco pour une petite cuisine américaine grise et blanche moderne en L avec un évier posé, un placard à porte shaker, des portes de placard grises, un plan de travail en surface solide, une crédence beige, une crédence en feuille de verre, un électroménager en acier inoxydable, un sol en vinyl, îlot, un sol marron, un plan de travail blanc et un plafond voûté.

Эта элегантная угловая кухня станет идеальным дополнением любой квартиры в стиле лофт. Сочетание белых глянцевых и каменных фасадов создает стильный и современный вид. Благодаря своим небольшим и узким размерам, он идеально подходит для тех, у кого мало места. Темная гамма добавляет нотку изысканности современному стилю лофт, а отсутствие ручек создает цельный и чистый вид.
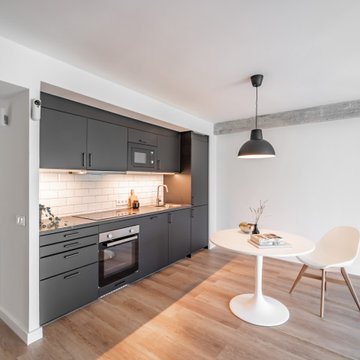
Cocina gris antracita con electrodomésticos integrados. Azulejos tipo metro con junta en gris. Encimera en gris.
Inspiration pour une petite cuisine ouverte linéaire et grise et blanche minimaliste avec un évier 1 bac, un placard à porte plane, des portes de placard grises, un plan de travail en stratifié, une crédence blanche, une crédence en carrelage métro, un électroménager noir, sol en stratifié, aucun îlot, un sol marron et un plan de travail gris.
Inspiration pour une petite cuisine ouverte linéaire et grise et blanche minimaliste avec un évier 1 bac, un placard à porte plane, des portes de placard grises, un plan de travail en stratifié, une crédence blanche, une crédence en carrelage métro, un électroménager noir, sol en stratifié, aucun îlot, un sol marron et un plan de travail gris.

Alyssa Kirsten
Idées déco pour une petite cuisine ouverte grise et blanche et bicolore contemporaine en U avec un évier encastré, un placard à porte plane, des portes de placard grises, un plan de travail en quartz modifié, une crédence blanche, une crédence en carrelage de pierre, un électroménager en acier inoxydable, aucun îlot et parquet clair.
Idées déco pour une petite cuisine ouverte grise et blanche et bicolore contemporaine en U avec un évier encastré, un placard à porte plane, des portes de placard grises, un plan de travail en quartz modifié, une crédence blanche, une crédence en carrelage de pierre, un électroménager en acier inoxydable, aucun îlot et parquet clair.
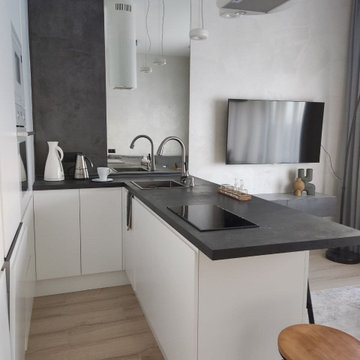
На старте проекта основным пожеланием заказчика было выделить отдельную спальню для полноценного комфортного отдыха. Также нужно было предусмотреть вместительную гардеробную. Поэтому основные функции переехали в гостиную-кухню. Планировочное решение получилось достаточно плотным. Зато все пожелания заказчика удалось воплотить.
Также хочется отметить кухонный остров - это отличное решение, чтобы во время готовки не стоять в углу, а быть развернутым к миру, иметь возможность общаться с домочадцами и вовлекать их в готовку, смотреть ТВ.
Существует мнение, что кухонный остров несет определенное удорожание. На самом деле это не так. Все просто - столешница ЛДСП, мойка, варочная панель, корпусная мебель.
Практически вся мебель изготовлена по индивидуальным эскизам. Только мягкая мебель подобрана из рыночного ассортимента. Для отделки стен применили декоративную штукатурку. Это очень практичное решение - штукатурку удобно мыть, легко реставрировать даже фрагментами, выглядит актуально и современно.
Для отделки санузла применили широкоформатный керамогранит. Размер санузла достаточно компактный, расширить пространство позволяет большое зеркало, которое смонтировано в створе плитки.
Завершающим немаловажным элементом в реализации каждого объекта является качественный свет. А текстиль и декор призваны создать настроение и добавить в интерьер солнечного света.

Regal nach Mass aus Holz
Cette photo montre une petite cuisine ouverte parallèle et grise et blanche scandinave en bois brun avec un évier posé, un placard à porte plane, un plan de travail en bois, une crédence blanche, une crédence en feuille de verre, un électroménager en acier inoxydable, parquet clair, îlot, un sol marron et un plan de travail marron.
Cette photo montre une petite cuisine ouverte parallèle et grise et blanche scandinave en bois brun avec un évier posé, un placard à porte plane, un plan de travail en bois, une crédence blanche, une crédence en feuille de verre, un électroménager en acier inoxydable, parquet clair, îlot, un sol marron et un plan de travail marron.
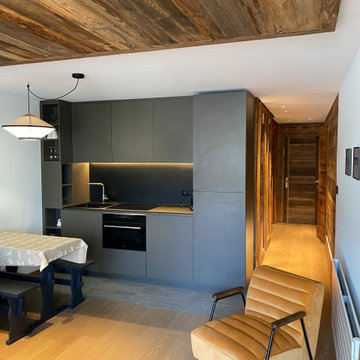
Cuisine optimisé avec caisson en bardage bois vieilli au plafond
Inspiration pour une petite cuisine ouverte linéaire et grise et blanche chalet avec un évier encastré, un placard à porte plane, des portes de placard grises, un plan de travail en quartz, une crédence noire, une crédence en ardoise, un électroménager noir, parquet clair, plan de travail noir et un plafond en lambris de bois.
Inspiration pour une petite cuisine ouverte linéaire et grise et blanche chalet avec un évier encastré, un placard à porte plane, des portes de placard grises, un plan de travail en quartz, une crédence noire, une crédence en ardoise, un électroménager noir, parquet clair, plan de travail noir et un plafond en lambris de bois.

Cette image montre une petite cuisine ouverte parallèle et grise et blanche design avec un évier encastré, un placard à porte plane, des portes de placard grises, une crédence grise, une crédence en carrelage métro, un électroménager en acier inoxydable, parquet clair et une péninsule.
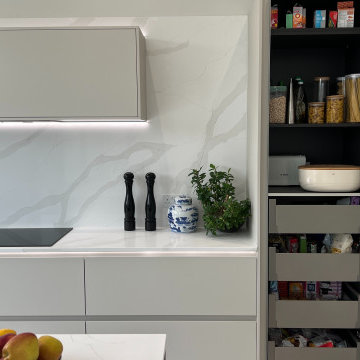
The Brief
For this contemporary kitchen project in Beckenham, the client wanted a combination of modern design elements and state-of-the-art appliances to create a highly functional and visually appealing space.
Our design Choices
This kitchen features the Pronorm Y-Line range in Pebble Grey Lacquer, presenting a sleek and minimalist aesthetic. Meanwhile, the central island in Dark Steel finish adds a touch of sophistication.
Worktop and Appliances
The Artscut Calacatta Royal Gold Quartz worktops and matching full-height splashback add a touch of luxury to the space. Siemens appliances, known for their advanced technology, contribute to the kitchen's functionality and modern appeal. Including a Franke sink and Quooker tap enhances the efficiency and convenience of daily kitchen tasks.
Special Features
The focal point of this kitchen is the island, complete with a sink, which is centrally positioned and serves as a multifunctional workspace and a focal point for socialising. Pendant lights suspended above the island add brightness and contribute to the overall ambience. Clever storage solutions are also integrated throughout the kitchen, ensuring that every inch of the space is utilised.
Inspired by this Pebble Grey Handleless Kitchen in Beckenham? Contact us to begin your kitchen journey and bring your ideas to life.
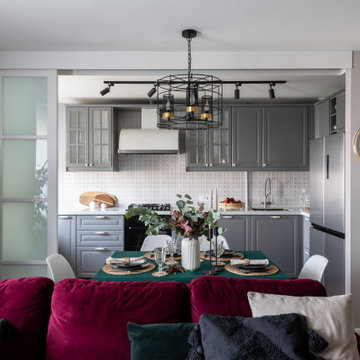
Cette image montre une petite cuisine américaine linéaire et grise et blanche avec un évier encastré, un placard avec porte à panneau encastré, des portes de placard grises, un plan de travail en surface solide, une crédence grise, une crédence en céramique, un électroménager noir, un sol en bois brun, aucun îlot et un plan de travail gris.
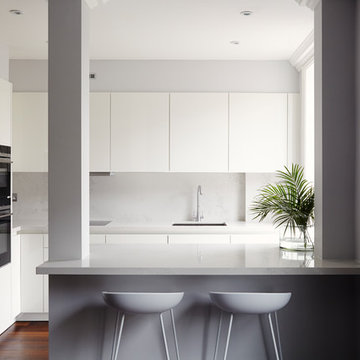
Inspiration pour une petite cuisine grise et blanche design avec un évier encastré, un placard à porte plane, des portes de placard blanches, une péninsule, un sol marron, une crédence grise, un électroménager noir et parquet foncé.
Idées déco de petites cuisines grises et blanches
3