Idées déco de petites cuisines grises et blanches
Trier par :
Budget
Trier par:Populaires du jour
81 - 100 sur 725 photos
1 sur 3
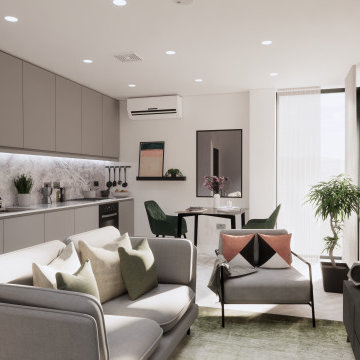
Inspiration pour une petite cuisine ouverte grise et blanche et linéaire minimaliste avec parquet clair, un sol gris, un évier 1 bac, un placard à porte plane, des portes de placard grises, plan de travail en marbre, une crédence grise, une crédence en marbre, un électroménager noir, aucun îlot et un plan de travail gris.
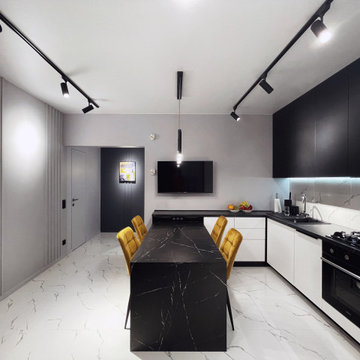
Реализация.
1-комнатная квартира для молодого человека.
Cette image montre une petite cuisine ouverte grise et blanche design en U avec un évier 1 bac, un placard à porte plane, des portes de placard noires, une crédence blanche, une crédence en carreau de porcelaine, un électroménager noir, un sol en carrelage de porcelaine, une péninsule, un sol blanc et plan de travail noir.
Cette image montre une petite cuisine ouverte grise et blanche design en U avec un évier 1 bac, un placard à porte plane, des portes de placard noires, une crédence blanche, une crédence en carreau de porcelaine, un électroménager noir, un sol en carrelage de porcelaine, une péninsule, un sol blanc et plan de travail noir.
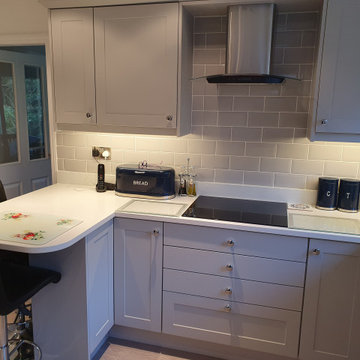
Range: Alnwick
Colour: Light Grey
Worktop: White Shimmer Quartz
Cette photo montre une petite cuisine américaine grise et blanche chic en U avec un évier 1 bac, un placard à porte shaker, des portes de placard grises, un plan de travail en quartz, une crédence grise, une crédence en carrelage métro, un électroménager noir, sol en stratifié, une péninsule, un sol gris, un plan de travail blanc et un plafond à caissons.
Cette photo montre une petite cuisine américaine grise et blanche chic en U avec un évier 1 bac, un placard à porte shaker, des portes de placard grises, un plan de travail en quartz, une crédence grise, une crédence en carrelage métro, un électroménager noir, sol en stratifié, une péninsule, un sol gris, un plan de travail blanc et un plafond à caissons.

Idée de décoration pour une petite cuisine ouverte linéaire, encastrable et grise et blanche minimaliste avec un évier posé, un placard avec porte à panneau encastré, des portes de placard grises, un plan de travail en quartz modifié, une crédence beige, une crédence en bois, parquet clair, aucun îlot, un sol beige, un plan de travail gris et un plafond décaissé.
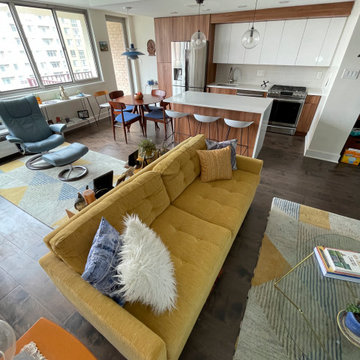
Inspiration pour une petite cuisine ouverte linéaire et grise et blanche minimaliste avec un évier posé, un placard à porte plane, des portes de placard blanches, un plan de travail en quartz, une crédence blanche, une crédence en céramique, un électroménager en acier inoxydable, un sol en bois brun, îlot, un sol marron et un plan de travail blanc.
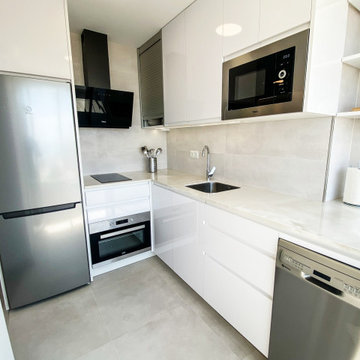
Cette image montre une petite cuisine ouverte grise et blanche nordique en L avec un évier encastré, un placard à porte plane, des portes de placard blanches, une crédence grise, une crédence en carreau de porcelaine, un électroménager en acier inoxydable, un sol en carrelage de porcelaine, un sol gris et un plan de travail blanc.
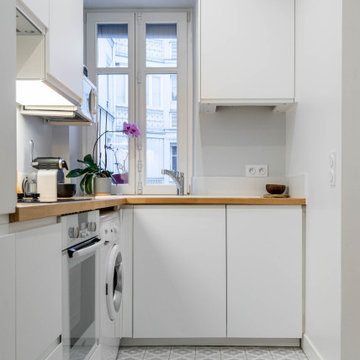
Ce charmant petite appartement avec besoin d'une rénovation totale. Nous avons profité de cette rénovation pour retravailler les espaces et les circulations, créer un dressing ainsi qu'une grande bibliothèque sur mesure pour accueillir les nombreux livres d'art de la propriétaire.
La cuisine a été repensée afin de permettre la création d'un toilette séparé de la salle de bain.
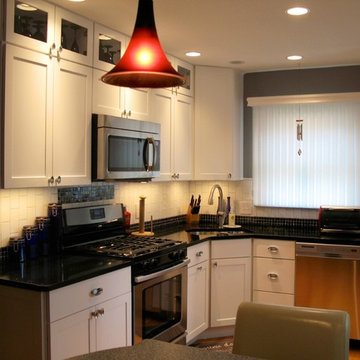
incorporating the homeowners personal taste and belongings can be fun, Anne likes red...
Aménagement d'une petite cuisine américaine grise et blanche classique en L avec un évier encastré, un placard à porte shaker, des portes de placard blanches, un plan de travail en quartz modifié, une crédence noire, une crédence en carreau de porcelaine, un électroménager en acier inoxydable, un sol en bois brun, une péninsule, un sol marron et plan de travail noir.
Aménagement d'une petite cuisine américaine grise et blanche classique en L avec un évier encastré, un placard à porte shaker, des portes de placard blanches, un plan de travail en quartz modifié, une crédence noire, une crédence en carreau de porcelaine, un électroménager en acier inoxydable, un sol en bois brun, une péninsule, un sol marron et plan de travail noir.
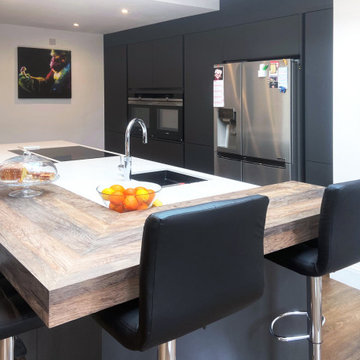
Pronorm X-Line Stratus Grey Lacquer
Siemens appliances & Caple wine cooler
Franke sink & Quooker instant boiling water tap
Artscut White Shimmer Quartz worktops

Кухня без ручек с фрезеровкой на торце, сочетание темно-серого и белого фасада
Inspiration pour une petite cuisine ouverte bicolore et grise et blanche minimaliste en U avec un évier posé, un placard à porte plane, des portes de placard grises, un plan de travail en bois, une crédence blanche, une crédence en céramique, un électroménager en acier inoxydable, sol en stratifié, une péninsule, un sol marron, un plan de travail beige et un plafond à caissons.
Inspiration pour une petite cuisine ouverte bicolore et grise et blanche minimaliste en U avec un évier posé, un placard à porte plane, des portes de placard grises, un plan de travail en bois, une crédence blanche, une crédence en céramique, un électroménager en acier inoxydable, sol en stratifié, une péninsule, un sol marron, un plan de travail beige et un plafond à caissons.
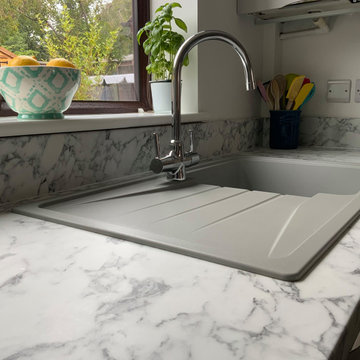
This silgranit inset sink fits well with the modern look of this small kitchen, while being easier to keep clean too
Cette image montre une petite cuisine américaine encastrable et grise et blanche design en U avec un placard à porte plane, des portes de placard grises, un plan de travail en stratifié, une péninsule et un plan de travail gris.
Cette image montre une petite cuisine américaine encastrable et grise et blanche design en U avec un placard à porte plane, des portes de placard grises, un plan de travail en stratifié, une péninsule et un plan de travail gris.
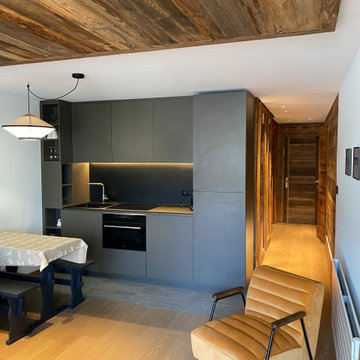
Cuisine optimisé avec caisson en bardage bois vieilli au plafond
Inspiration pour une petite cuisine ouverte linéaire et grise et blanche chalet avec un évier encastré, un placard à porte plane, des portes de placard grises, un plan de travail en quartz, une crédence noire, une crédence en ardoise, un électroménager noir, parquet clair, plan de travail noir et un plafond en lambris de bois.
Inspiration pour une petite cuisine ouverte linéaire et grise et blanche chalet avec un évier encastré, un placard à porte plane, des portes de placard grises, un plan de travail en quartz, une crédence noire, une crédence en ardoise, un électroménager noir, parquet clair, plan de travail noir et un plafond en lambris de bois.
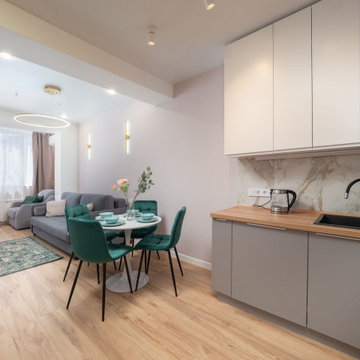
Кухня-гостиная.
Cette image montre une petite cuisine ouverte bicolore et grise et blanche design en L avec un évier posé, des portes de placard grises, une crédence en carreau de porcelaine, un électroménager en acier inoxydable, un sol marron et sol en stratifié.
Cette image montre une petite cuisine ouverte bicolore et grise et blanche design en L avec un évier posé, des portes de placard grises, une crédence en carreau de porcelaine, un électroménager en acier inoxydable, un sol marron et sol en stratifié.

Светлая кухня с темной столешницей из камня, фартук темный из камня, кухня с барной стойкой
Idées déco pour une petite cuisine ouverte linéaire et grise et blanche contemporaine avec un évier encastré, un placard à porte affleurante, des portes de placard blanches, plan de travail en marbre, une crédence noire, une crédence en marbre, un électroménager en acier inoxydable, un sol en bois brun, un sol beige et plan de travail noir.
Idées déco pour une petite cuisine ouverte linéaire et grise et blanche contemporaine avec un évier encastré, un placard à porte affleurante, des portes de placard blanches, plan de travail en marbre, une crédence noire, une crédence en marbre, un électroménager en acier inoxydable, un sol en bois brun, un sol beige et plan de travail noir.
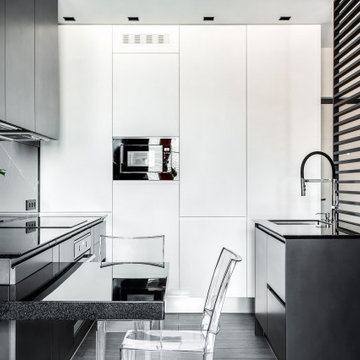
Idée de décoration pour une petite cuisine ouverte bicolore et grise et blanche design avec un évier encastré, un placard à porte plane, des portes de placard grises, un plan de travail en surface solide, une crédence noire, une crédence en carreau de porcelaine, un électroménager noir, sol en stratifié, îlot, un sol gris et plan de travail noir.
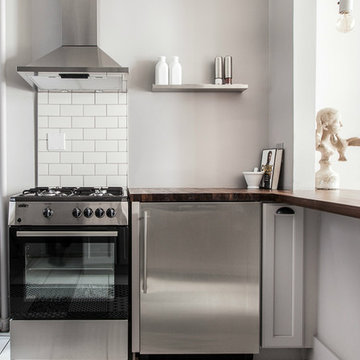
http://alangastelum.com
Inspiration pour une petite cuisine américaine grise et blanche bohème en U avec un évier posé, un placard à porte shaker, des portes de placard grises, une crédence blanche, une crédence en carrelage métro, un électroménager en acier inoxydable, un sol en carrelage de céramique, une péninsule et un plan de travail en bois.
Inspiration pour une petite cuisine américaine grise et blanche bohème en U avec un évier posé, un placard à porte shaker, des portes de placard grises, une crédence blanche, une crédence en carrelage métro, un électroménager en acier inoxydable, un sol en carrelage de céramique, une péninsule et un plan de travail en bois.
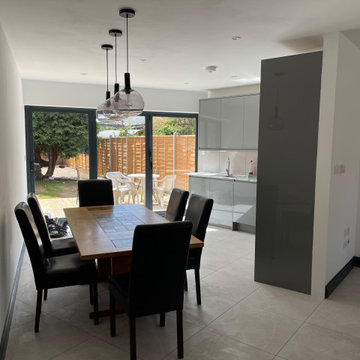
Idées déco pour une petite cuisine ouverte encastrable et grise et blanche moderne en L avec un évier posé, un placard avec porte à panneau encastré, des portes de placard grises, un plan de travail en stratifié, une crédence grise, une crédence en carreau de porcelaine, un sol en carrelage de porcelaine, aucun îlot, un sol gris et un plan de travail blanc.
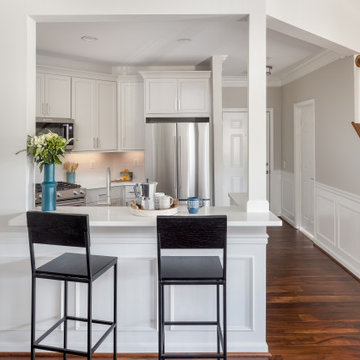
In the kitchen, new Shaker style cabinets in a soft gray finish are complemented by quartz countertops with subtle Calacatta Gold veining. We increased functionality by using full overlay cabinets with soft-close doors and full-extension drawers; we added useful accessories such as roll-outs, tray dividers and a trash/recycling center. The new undermount stainless steel sink is a stylish upgrade from the old enameled drop-in sink and the full height textured subway tile is a huge improvement over the old four inch high laminate backsplash. The kitchen pantry received new shelving and the adjacent laundry/utility room even got a facelift with luxury vinyl tile flooring and new paint.
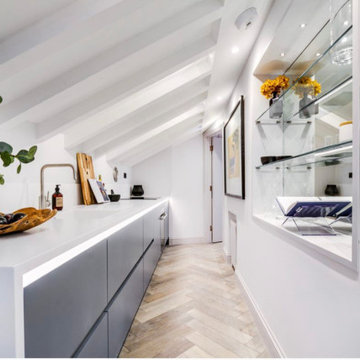
This petite loft apartment had limited space and a compromising roof structure, but we managed to include every single one of the clients’ requirements with this clever little design.
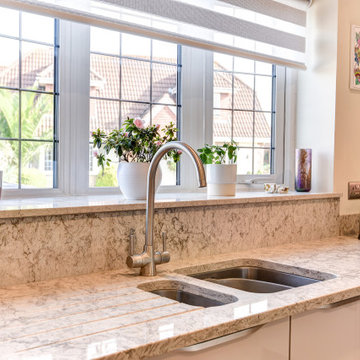
Contemporary German Kitchen in Rustington, West Sussex
Aron has created a subtle grey theme for this Rustington project, with natural surfaces and lovely personal inclusions.
The Brief
This Rustington client required a modernisation of their kitchen space with special inclusions to suit the way they wanted to use their new kitchen.
A breakfast bar island was sought after, as a place to perch and for casual eating, with a gloss finish and soft pastel tones a preferred theme. Whilst undertaking the works flooring and heating improvements were also required.
Design Elements
Designer Aron conjured a simple u-shape layout to make the most of this space, incorporating a breakfast bar as required, with decorative storage featured above.
Gloss furniture in a Satin Grey finish has been utilised, which reflects around the space to make the room feel larger. The furniture is complemented by Silestone Quartz surfaces, which have been chosen in a natural grey Moorland Fog finish.
The client has chosen to incorporate their favoured pastel colour in the form of a glass splashback, which works well with the Satin Grey cabinetry.
Karndean flooring has been installed within the kitchen as well as in most of the downstairs space in this property. A full-height radiator has also been installed to provide plenty of warmth to the kitchen.
Special Inclusions
High-performance Neff appliances were specified to provide long-lasting functions to the kitchen. The client has opted for a single Slide & Hide oven, combination oven and warming drawer to help them with cooking duties.
Elsewhere a Neff hob, integrated extractor hood and refrigerator complete the appliance requirements for this project.
To decorate the space, this client has opted for some nice storage areas. An underlit shelf is a nice feature and space to store decorative items, which looks particularly nice with the undercabinet lighting also opted for.
Quartz work surfaces have been installed on the large window sill, which has been nicely decorated with plants and decorations.
Project Highlight
The highlight of this project was the breakfast bar area.
It provides a place to eat at any time of day or a nice space to catch up with friends and has been enhanced with glass-fronted wall cabinets and integrated lighting.
This area also helps to equip the kitchen with extra built-in storage.
The End Result
The end result is a kitchen that incorporates all the requirements of the client and more!
In a relatively compact space, Aron has designed a complete and functional kitchen, with plenty of special inclusions and decorative features for this Rustington client.
If your kitchen requires a transformation discover how our expert designers can create your dream kitchen space.
To arrange a free design appointment, visit a showroom or book an appointment now!
Idées déco de petites cuisines grises et blanches
5