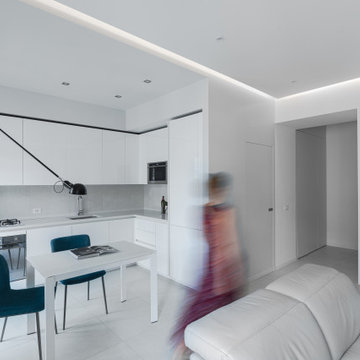Idées déco de petites cuisines grises
Trier par :
Budget
Trier par:Populaires du jour
161 - 180 sur 9 763 photos
1 sur 3
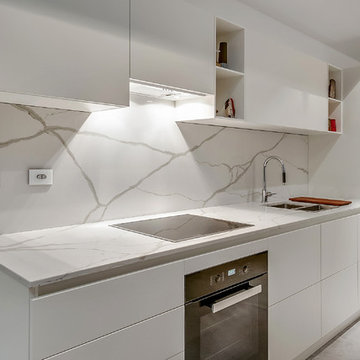
Scavolini, the best selling kitchen in Italy, works on providing solutions for all types of spaces and design trends.
On this case we had to deal with a compact space to integrate all the services for the laundry, kitchen and the living room spaces.
Scavolini's solutions allowed us to integrated all the facilities and keep the beautiful lines and clean style of design.
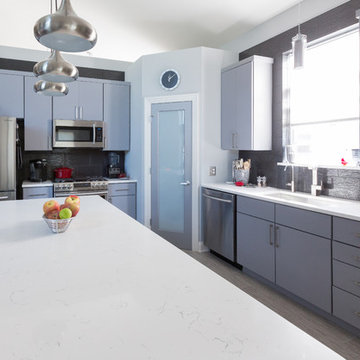
Mike Cartwright
Inspiration pour une petite cuisine américaine parallèle minimaliste en bois clair avec un évier intégré, un placard à porte plane, un plan de travail en surface solide, une crédence grise, une crédence en céramique, un électroménager en acier inoxydable, un sol en carrelage de céramique et aucun îlot.
Inspiration pour une petite cuisine américaine parallèle minimaliste en bois clair avec un évier intégré, un placard à porte plane, un plan de travail en surface solide, une crédence grise, une crédence en céramique, un électroménager en acier inoxydable, un sol en carrelage de céramique et aucun îlot.
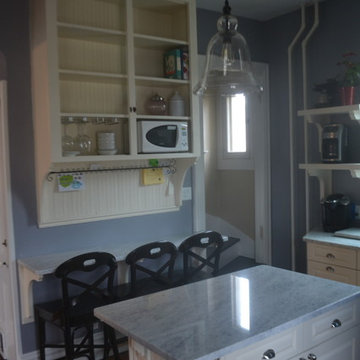
We took the original shelving unit that was in the laundry/bath area off the kitchen, removed the doors, painted it and hung it in the kitchen. We copied the bracket design from this piece to make matching brackets for the open shelves and island and seating counter.
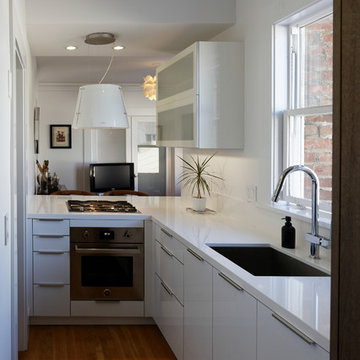
Narrow L-shaped kitchen that features Leicht cabinetry
Cette image montre une petite cuisine ouverte minimaliste en L avec un évier encastré, un placard à porte plane, des portes de placard blanches, un plan de travail en quartz modifié, une crédence blanche, un électroménager en acier inoxydable, un sol en bois brun et aucun îlot.
Cette image montre une petite cuisine ouverte minimaliste en L avec un évier encastré, un placard à porte plane, des portes de placard blanches, un plan de travail en quartz modifié, une crédence blanche, un électroménager en acier inoxydable, un sol en bois brun et aucun îlot.
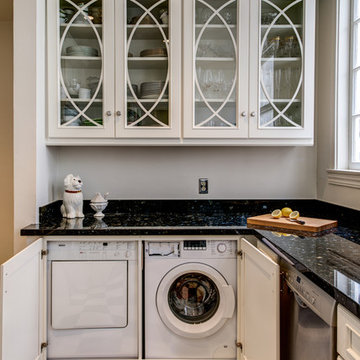
Treve Johnson Photography
Cette photo montre une petite cuisine américaine chic avec un placard avec porte à panneau surélevé, des portes de placard blanches, un plan de travail en granite, une crédence noire, un électroménager en acier inoxydable, aucun îlot, un sol en marbre et machine à laver.
Cette photo montre une petite cuisine américaine chic avec un placard avec porte à panneau surélevé, des portes de placard blanches, un plan de travail en granite, une crédence noire, un électroménager en acier inoxydable, aucun îlot, un sol en marbre et machine à laver.

Cette image montre une petite cuisine américaine encastrable marine en L avec un évier de ferme, un placard sans porte, des portes de placard blanches, un plan de travail en quartz modifié, une crédence verte, une crédence en carreau de porcelaine, parquet clair, îlot, un sol beige, un plan de travail blanc et poutres apparentes.

Fotografie Antonio La Grotta
Inspiration pour une petite cuisine ouverte marine en U avec des portes de placard noires, une crédence noire, un sol en carrelage de porcelaine, une péninsule, plan de travail noir, un placard à porte plane et un sol gris.
Inspiration pour une petite cuisine ouverte marine en U avec des portes de placard noires, une crédence noire, un sol en carrelage de porcelaine, une péninsule, plan de travail noir, un placard à porte plane et un sol gris.

This modern farmhouse kitchen features traditional cabinetry with a dry bar and extra counter space for entertaining. The open shelving creates the perfect display for farmhouse-style kitchen decor. Copper accents pop against the white tile backsplash and faux greenery.

VISION AND NEEDS:
Our client came to us with a vision for their dream house for their growing family with three young children. This was their second attempt at getting the right design. The first time around, after working with an out-of-state online architect, they could not achieve the level of quality they wanted. McHugh delivered a home with higher quality design.
MCHUGH SOLUTION:
The Shingle/Dutch Colonial Design was our client's dream home style. Their priorities were to have a home office for both parents. Ample living space for kids and friends, along with outdoor space and a pool. Double sink bathroom for the kids and a master bedroom with bath for the parents. Despite being close a flood zone, clients could have a fully finished basement with 9ft ceilings and a full attic. Because of the higher water table, the first floor was considerably above grade. To soften the ascent of the front walkway, we designed planters around the stairs, leading up to the porch.
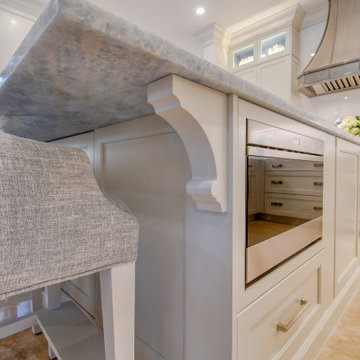
Coastal Blue and White Kitchen Featuring Gorgeous Brushed Stainless Strapped Hood
Idées déco pour une petite cuisine ouverte bord de mer en L avec un placard à porte shaker, des portes de placard blanches et îlot.
Idées déco pour une petite cuisine ouverte bord de mer en L avec un placard à porte shaker, des portes de placard blanches et îlot.

die Arbeitsplatte ist in einem Guss verklebt, so entstehen keine Fugen und die kleine Küche wirkt nicht wuchtig
Idées déco pour une petite cuisine ouverte grise et blanche moderne en L avec un évier encastré, un placard à porte plane, des portes de placard blanches, un plan de travail en surface solide, une crédence blanche, une crédence en céramique, un électroménager en acier inoxydable, carreaux de ciment au sol, aucun îlot, un sol gris, un plan de travail gris et un plafond en papier peint.
Idées déco pour une petite cuisine ouverte grise et blanche moderne en L avec un évier encastré, un placard à porte plane, des portes de placard blanches, un plan de travail en surface solide, une crédence blanche, une crédence en céramique, un électroménager en acier inoxydable, carreaux de ciment au sol, aucun îlot, un sol gris, un plan de travail gris et un plafond en papier peint.

Cette image montre une petite cuisine américaine design en U avec un évier 2 bacs, un placard à porte shaker, des portes de placard grises, un plan de travail en quartz modifié, une crédence blanche, une crédence en quartz modifié, un électroménager de couleur, un sol en carrelage de porcelaine, aucun îlot, un sol bleu et un plan de travail blanc.

Inspiration pour une petite cuisine américaine traditionnelle en L avec un évier de ferme, un placard à porte plane, des portes de placard grises, un plan de travail en quartz modifié, une crédence blanche, une crédence en marbre, un électroménager en acier inoxydable, parquet foncé, îlot, un sol marron et un plan de travail blanc.

Exemple d'une petite cuisine américaine bicolore scandinave en L avec un évier encastré, un placard à porte plane, un plan de travail en surface solide, une crédence beige, un électroménager en acier inoxydable, un sol en carrelage de porcelaine, aucun îlot, un sol beige, un plan de travail beige et des portes de placards vertess.
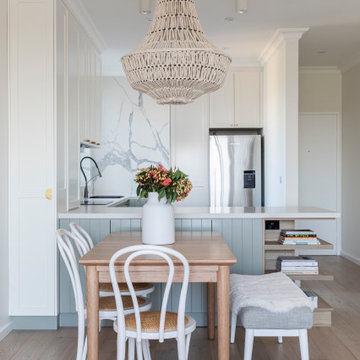
Putting cabinetry along the back wall of our Condo project would have looked clumsy butted up against the window. Instead we made this otherwise awkward corner shine with a striking marble splash back to the ceiling. Keeping the upper cabinets white (which keeps the space open and spacious) adding a splash of colour below and hint of timber and brass means that this small kitchen is not small on style.
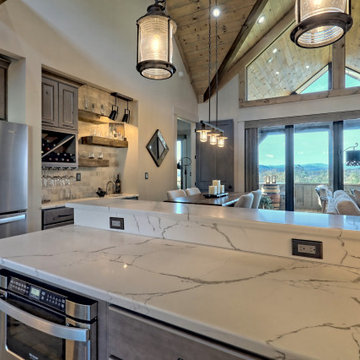
Beautiful cozy cabin in Blue Ridge Georgia.
Cabinetry: Rustic Maple wood with Silas stain and a nickle glaze, Full overlay raised panel doors with slab drawer fronts. Countertops are quartz. Beautiful ceiling details!!
Wine bar features lovely floating shelves and a great wine bottle storage area.
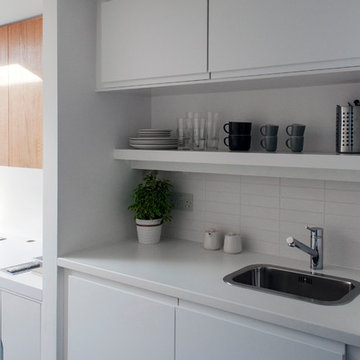
The office has been built at the rear of a terraced house in London. It features two desks and three seats. The joinery unit have been veneered with European oak. The desks are built in and they benefit from a large skylight. A small kitchen and bathroom provide additional services to the office.
The outside of the office was clad in siberian larch.

Cette photo montre une petite cuisine montagne en U fermée avec un évier encastré, un placard à porte shaker, des portes de placard blanches, un plan de travail en granite, une crédence blanche, une crédence en carrelage métro, un électroménager noir, un sol en vinyl, aucun îlot, un sol gris et un plan de travail multicolore.

Complete remodel of our kitchen.
Réalisation d'une petite cuisine ouverte parallèle champêtre avec un évier encastré, un placard avec porte à panneau encastré, des portes de placard blanches, un plan de travail en quartz, une crédence blanche, une crédence en céramique, un électroménager en acier inoxydable, un sol en vinyl, une péninsule, un sol marron et un plan de travail gris.
Réalisation d'une petite cuisine ouverte parallèle champêtre avec un évier encastré, un placard avec porte à panneau encastré, des portes de placard blanches, un plan de travail en quartz, une crédence blanche, une crédence en céramique, un électroménager en acier inoxydable, un sol en vinyl, une péninsule, un sol marron et un plan de travail gris.
Idées déco de petites cuisines grises
9
