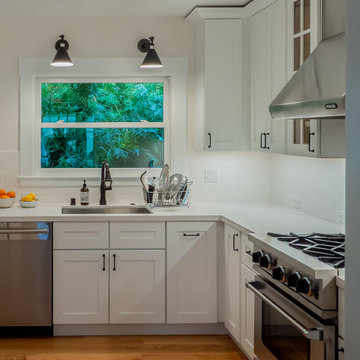Idées déco de petites cuisines grises
Trier par :
Budget
Trier par:Populaires du jour
121 - 140 sur 9 763 photos
1 sur 3

Idées déco pour une petite cuisine américaine classique en L avec un évier de ferme, des portes de placard blanches, plan de travail en marbre, une crédence blanche, une crédence en carrelage métro, un électroménager en acier inoxydable, parquet foncé, îlot, un sol marron, un plan de travail blanc et un plafond voûté.
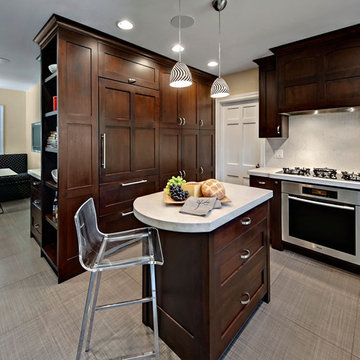
Photography by Mark Ehlen - Ehlen Creative
Exemple d'une petite cuisine encastrable tendance en L et bois foncé fermée avec un placard avec porte à panneau encastré, une crédence blanche et îlot.
Exemple d'une petite cuisine encastrable tendance en L et bois foncé fermée avec un placard avec porte à panneau encastré, une crédence blanche et îlot.

Convenient, easy access roll-out spice drawer in this base cabinet unit. Dura Supreme cabinetry with the Homestead Panel Plus door style. Wall cases are done in a spicy Salsa Red paint finish and the lower base units compliment with a beautiful Storm Gray. Drawer fronts feature a PC shaker design. Easy access is reached with roll out shelves in base units and a concealed recycle center. Cabinet hardware is by Stone Harbor. Counter tops are done in a Viatera Rococo quartz surface.

We love a challenge! The existing small bathroom had a corner toilet and funky gold and white tile. To make the space functional for a family we removed a small bedroom to extend the bathroom, which allows room for a large shower and bathtub. Custom cabinetry is tucked into the ceiling slope to allow for towel storage. The dark green cabinetry is offset by a traditional gray and white wallpaper which brings contrast to this unique bathroom.
Partial kitchen remodel to replace and reconfigure upper cabinets, full-height cabinetry, island, and backsplash. The redesign includes design of custom cabinetry, and finish selections. Full bathroom gut and redesign with floor plan changes. Removal of the existing bedroom to create a larger bathroom. The design includes full layout redesign, custom cabinetry design, and all tile, plumbing, lighting, and decor selections.

Modernist clean kitchen
Cette image montre une petite cuisine ouverte linéaire urbaine avec un évier encastré, un placard à porte plane, des portes de placard noires, plan de travail en marbre, une crédence blanche, une crédence en brique, un électroménager noir, un sol en carrelage de céramique, îlot, un sol noir et un plan de travail marron.
Cette image montre une petite cuisine ouverte linéaire urbaine avec un évier encastré, un placard à porte plane, des portes de placard noires, plan de travail en marbre, une crédence blanche, une crédence en brique, un électroménager noir, un sol en carrelage de céramique, îlot, un sol noir et un plan de travail marron.
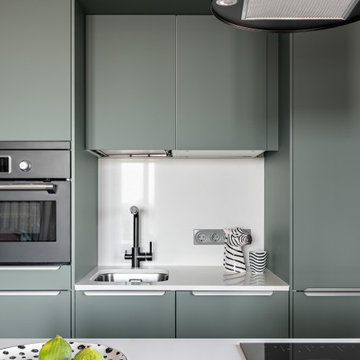
Два окна в основной комнате пропускают много света и открывают прекрасную панораму северной стороны города. Благодаря такой планировке появилась возможность избежать переноса стен и оставили все как есть.
Небольшая площадь продиктовала особое внимание к эргономике квартиры. Кухня, гостиная и спальня представляют единое пространство, и чтобы усилить эффект цельности и органичности, было использовано одинаковое напольное покрытие для всего помещения квартиры. За счет вытянутой прямоугольной формы комнаты удалось добавить кухонный остров и вынести на него варочные панели и вытяжку, что позволило сделать небольшое пространство более функциональным. Все рабочие поверхности кухни выполнены из кварцевого агломерата и натурального мрамора.
Кухня, ИКЕА. Стулья, «СК Дизайн». Смеситель и мойка, Omoikiri. Вытяжка островная, Maunfeld. Духовой шкаф, ИКЕА.

Lovely kitchen remodel featuring inset cabinetry, herringbone patterned tile, Cedar & Moss lighting, and freshened up surfaces throughout. Design: Cohesively Curated. Photos: Carina Skrobecki. Build: Blue Sound Construction, Inc.

White shaker-style heritage kitchen with original hardwood floors, rustic windows, farmhouse sink, and granite countertops.
Inspiration pour une petite cuisine parallèle rustique fermée avec un placard à porte shaker, des portes de placard blanches, un plan de travail en granite, îlot et un plan de travail gris.
Inspiration pour une petite cuisine parallèle rustique fermée avec un placard à porte shaker, des portes de placard blanches, un plan de travail en granite, îlot et un plan de travail gris.

This kitchen remodel for a row home in the Mount Pleasant area of NW DC was a joy for us! We tried to incorporate the original trim work of the home while also maximizing the space and making it more modern and functional for this young family of 4. The custom back splash for both the kitchen and wine pantry play off the gold accents making it fun and chic! The quartz for the island makes for a clean look & the butchers block in the wine pantry is a great touch of rustic chic.

BOARD & BATTEN BASE CABINETS LOOK LIKE WAINSCOTING to disguise the dishwasher seamlessly. Slab drawer heads run a band around the compact Kitchen, hiding a sponge tray.
Shaker wall cabinets extend downward to meet base cabinets in a roomy pantry.
Ceramic tile backsplash extends to the ceiling and around the window.
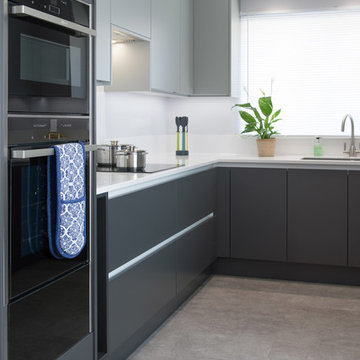
Cette photo montre une petite cuisine moderne en U fermée avec un placard à porte plane, des portes de placard grises, un plan de travail en surface solide, une crédence blanche, un électroménager noir, aucun îlot et un plan de travail blanc.

Robb Siverson Photography
Aménagement d'une petite cuisine américaine campagne avec un évier encastré, un placard à porte shaker, des portes de placard blanches, un plan de travail en surface solide, une crédence grise, une crédence en céramique, un électroménager en acier inoxydable, sol en stratifié, îlot, un sol marron et un plan de travail beige.
Aménagement d'une petite cuisine américaine campagne avec un évier encastré, un placard à porte shaker, des portes de placard blanches, un plan de travail en surface solide, une crédence grise, une crédence en céramique, un électroménager en acier inoxydable, sol en stratifié, îlot, un sol marron et un plan de travail beige.

Greenberg Construction
Location: Mountain View, CA, United States
Our clients wanted to create a beautiful and open concept living space for entertaining while maximized the natural lighting throughout their midcentury modern Mackay home. Light silvery gray and bright white tones create a contemporary and sophisticated space; combined with elegant rich, dark woods throughout.
Removing the center wall and brick fireplace between the kitchen and dining areas allowed for a large seven by four foot island and abundance of light coming through the floor to ceiling windows and addition of skylights. The custom low sheen white and navy blue kitchen cabinets were designed by Segale Bros, with the goal of adding as much organization and access as possible with the island storage, drawers, and roll-outs.
Black finishings are used throughout with custom black aluminum windows and 3 panel sliding door by CBW Windows and Doors. The clients designed their custom vertical white oak front door with CBW Windows and Doors as well.

Cette photo montre une petite cuisine linéaire industrielle avec un évier encastré, un placard à porte plane, des portes de placard grises, un plan de travail en surface solide, une crédence blanche, une crédence en carrelage métro, un électroménager noir, un sol en carrelage de porcelaine, îlot, un plan de travail blanc et un sol multicolore.

Alastair Bird
Réalisation d'une petite cuisine américaine encastrable design en L avec un évier 2 bacs, un placard à porte plane, des portes de placard blanches, une crédence blanche, une crédence en marbre, parquet clair, îlot, un plan de travail blanc, un sol beige et un plan de travail en quartz modifié.
Réalisation d'une petite cuisine américaine encastrable design en L avec un évier 2 bacs, un placard à porte plane, des portes de placard blanches, une crédence blanche, une crédence en marbre, parquet clair, îlot, un plan de travail blanc, un sol beige et un plan de travail en quartz modifié.

Idées déco pour une petite cuisine montagne en L avec un évier de ferme, un placard à porte shaker, des portes de placard blanches, une crédence grise, une crédence en carrelage métro, un électroménager en acier inoxydable, îlot, un sol marron et un plan de travail marron.
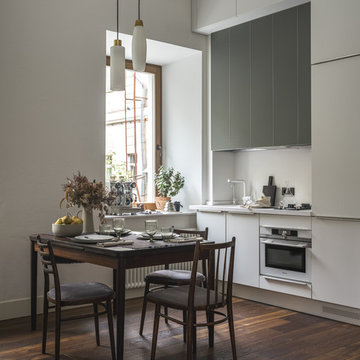
Кухонная мебель Giulia Novars, винтажный стол, столья и светильник.
Aménagement d'une petite cuisine ouverte linéaire contemporaine avec un évier encastré, un placard à porte plane, des portes de placard blanches, un plan de travail en quartz modifié, une crédence blanche, parquet foncé, aucun îlot, un sol marron, un plan de travail blanc et un électroménager blanc.
Aménagement d'une petite cuisine ouverte linéaire contemporaine avec un évier encastré, un placard à porte plane, des portes de placard blanches, un plan de travail en quartz modifié, une crédence blanche, parquet foncé, aucun îlot, un sol marron, un plan de travail blanc et un électroménager blanc.

Антон Лихтарович
Idée de décoration pour une petite cuisine ouverte design en L avec sol en stratifié, un sol blanc, un évier posé, un placard à porte plane, des portes de placard blanches, un plan de travail en surface solide, une crédence en feuille de verre, un électroménager noir et aucun îlot.
Idée de décoration pour une petite cuisine ouverte design en L avec sol en stratifié, un sol blanc, un évier posé, un placard à porte plane, des portes de placard blanches, un plan de travail en surface solide, une crédence en feuille de verre, un électroménager noir et aucun îlot.

Iris Bachman Photography
Réalisation d'une petite cuisine américaine tradition en L avec un évier encastré, un placard avec porte à panneau encastré, des portes de placard grises, un plan de travail en quartz, une crédence blanche, une crédence en dalle de pierre, un électroménager en acier inoxydable, îlot, un sol beige, un sol en bois brun et un plan de travail blanc.
Réalisation d'une petite cuisine américaine tradition en L avec un évier encastré, un placard avec porte à panneau encastré, des portes de placard grises, un plan de travail en quartz, une crédence blanche, une crédence en dalle de pierre, un électroménager en acier inoxydable, îlot, un sol beige, un sol en bois brun et un plan de travail blanc.
Idées déco de petites cuisines grises
7
