Idées déco de petites cuisines grises
Trier par :
Budget
Trier par:Populaires du jour
61 - 80 sur 9 763 photos
1 sur 3
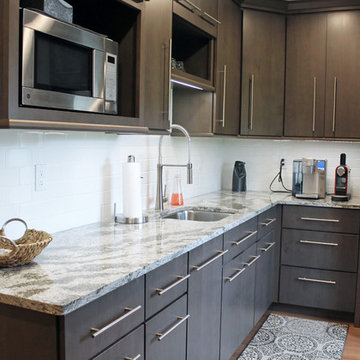
We designed this kitchen for an efficient, functional layout with a sleek and professional look.
Idée de décoration pour une petite cuisine américaine linéaire minimaliste avec un évier encastré, un placard à porte plane, des portes de placard grises, un plan de travail en quartz modifié, une crédence blanche, une crédence en carrelage métro, un électroménager en acier inoxydable, un sol en bois brun et aucun îlot.
Idée de décoration pour une petite cuisine américaine linéaire minimaliste avec un évier encastré, un placard à porte plane, des portes de placard grises, un plan de travail en quartz modifié, une crédence blanche, une crédence en carrelage métro, un électroménager en acier inoxydable, un sol en bois brun et aucun îlot.

Réalisation d'une petite cuisine ouverte encastrable nordique en U avec des portes de placards vertess, un placard à porte plane, plan de travail en marbre, une crédence grise, une crédence en marbre, une péninsule et un plan de travail gris.
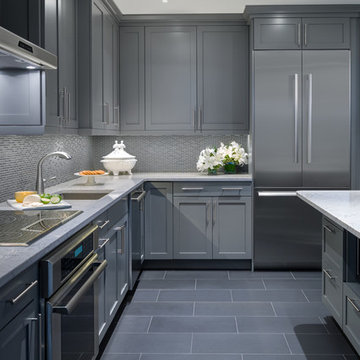
Paul Bartholomew, Photography
Réalisation d'une petite cuisine parallèle design avec un évier encastré, des portes de placard grises, une crédence en carreau de verre, un électroménager en acier inoxydable, un sol en carrelage de céramique et une péninsule.
Réalisation d'une petite cuisine parallèle design avec un évier encastré, des portes de placard grises, une crédence en carreau de verre, un électroménager en acier inoxydable, un sol en carrelage de céramique et une péninsule.

Francis Combes
Exemple d'une petite cuisine encastrable moderne en bois foncé fermée avec un évier encastré, un placard à porte plane, un plan de travail en surface solide, une crédence beige, une crédence en carrelage de pierre, un sol en carrelage de céramique et aucun îlot.
Exemple d'une petite cuisine encastrable moderne en bois foncé fermée avec un évier encastré, un placard à porte plane, un plan de travail en surface solide, une crédence beige, une crédence en carrelage de pierre, un sol en carrelage de céramique et aucun îlot.
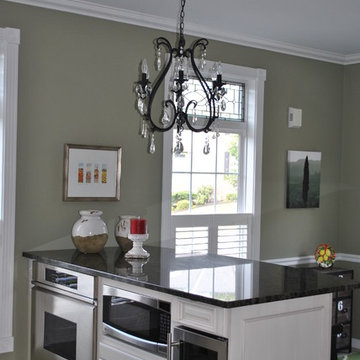
Idée de décoration pour une petite cuisine ouverte encastrable tradition en L avec un évier encastré, un placard avec porte à panneau surélevé, des portes de placard blanches, un plan de travail en granite, une crédence verte, une crédence en céramique, un sol en carrelage de porcelaine et îlot.

Pull out drawers create accessible storage solution in a tall pantry cabinet.
Exemple d'une petite arrière-cuisine tendance en bois foncé avec un évier 1 bac, un placard à porte plane, une crédence verte, un électroménager en acier inoxydable, aucun îlot et un sol en bois brun.
Exemple d'une petite arrière-cuisine tendance en bois foncé avec un évier 1 bac, un placard à porte plane, une crédence verte, un électroménager en acier inoxydable, aucun îlot et un sol en bois brun.
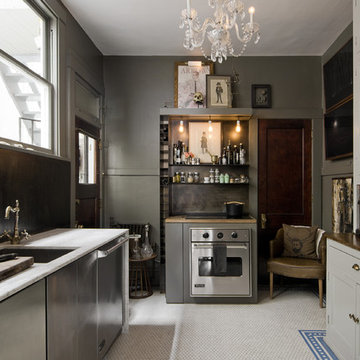
Lucy Call
Exemple d'une petite cuisine éclectique avec un évier encastré, un placard à porte vitrée, des portes de placard grises, un électroménager en acier inoxydable, aucun îlot, plan de travail en marbre, une crédence marron et un sol en carrelage de céramique.
Exemple d'une petite cuisine éclectique avec un évier encastré, un placard à porte vitrée, des portes de placard grises, un électroménager en acier inoxydable, aucun îlot, plan de travail en marbre, une crédence marron et un sol en carrelage de céramique.
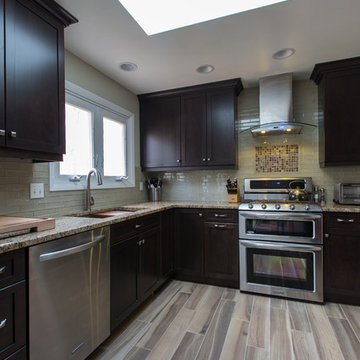
This small raised ranch kitchen makes a strong impression with dark cabinetry and a glass backsplash. The finishes, while neutral, are anything but boring. It’s a space that is small in scale but big on style.

The best kitchen showroom in your area is closer than you think. The four designers there are some of the most experienced award winning kitchen designers in the Delaware Valley. They design in and sell 6 national cabinet lines. And their pricing for cabinetry is slightly less than at home centers in apples to apples comparisons. Where is this kitchen showroom and how come you don’t remember seeing it when it is so close by? It’s in your own home!
Main Line Kitchen Design brings all the same samples you select from when you travel to other showrooms to your home. We make design changes on our laptops in 20-20 CAD with you present usually in the very kitchen being renovated. Understanding what designs will look like and how sample kitchen cabinets, doors, and finishes will look in your home is easy when you are standing in the very room being renovated. Design changes can be emailed to you to print out and discuss with friends and family if you choose. Best of all our design time is free since it is incorporated into the very competitive pricing of your cabinetry when you purchase a kitchen from Main Line Kitchen Design.
Finally there is a kitchen business model and design team that carries the highest quality cabinetry, is experienced, convenient, and reasonably priced. Call us today and find out why we get the best reviews on the internet or Google us and check. We look forward to working with you.
As our company tag line says:
“The world of kitchen design is changing…”
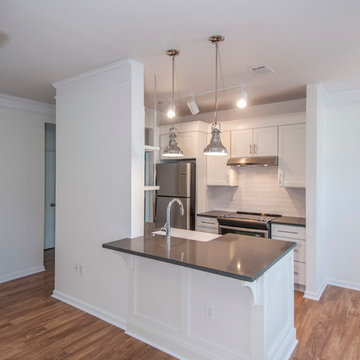
Centrally located in Mount Pleasant, the owners of this condo wanted to give their loved kitchen a nice facelift. This kitchen remodel included new grey Silestone countertops, glazed subway tile backsplash, a Koehler farmhouse sink, stainless steel appliances, new pendant lighting, and custom made shelving and cabinetry (exclusive to Sceltas). With classic white shaker style cabinets with full extension soft close doors, this kitchen will be functional and attractive for years to come.
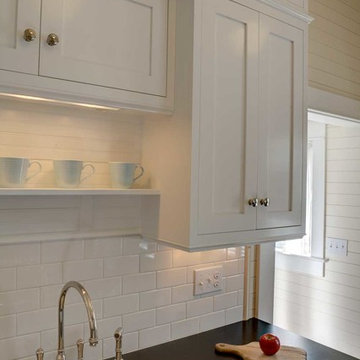
Idée de décoration pour une petite cuisine américaine design en U avec un électroménager en acier inoxydable, un évier 1 bac, un placard avec porte à panneau encastré, des portes de placard blanches, un plan de travail en surface solide, une crédence blanche, une crédence en céramique, parquet clair et aucun îlot.

Art Gray
Idées déco pour une petite cuisine ouverte linéaire et encastrable contemporaine avec un évier encastré, un placard à porte plane, sol en béton ciré, des portes de placard grises, une crédence métallisée, un plan de travail en surface solide, un sol gris et un plan de travail gris.
Idées déco pour une petite cuisine ouverte linéaire et encastrable contemporaine avec un évier encastré, un placard à porte plane, sol en béton ciré, des portes de placard grises, une crédence métallisée, un plan de travail en surface solide, un sol gris et un plan de travail gris.
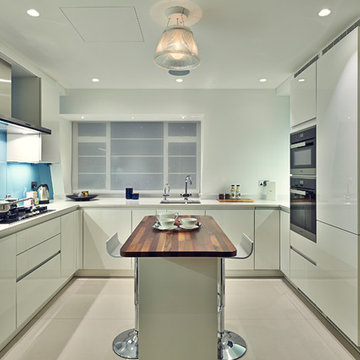
photography :: Marco Joe Fazio
© mjfstudio photographic bureau
Réalisation d'une petite cuisine design.
Réalisation d'une petite cuisine design.

Olivier Chabaud
Cette photo montre une petite cuisine ouverte grise et blanche tendance en L avec un placard à porte plane, des portes de placard grises, un plan de travail en bois, un évier encastré, parquet foncé, aucun îlot, un sol marron, un plan de travail marron, poutres apparentes et fenêtre au-dessus de l'évier.
Cette photo montre une petite cuisine ouverte grise et blanche tendance en L avec un placard à porte plane, des portes de placard grises, un plan de travail en bois, un évier encastré, parquet foncé, aucun îlot, un sol marron, un plan de travail marron, poutres apparentes et fenêtre au-dessus de l'évier.

Cottage kitchen in Little Greene French Grey
Aménagement d'une petite cuisine campagne avec un placard à porte shaker, des portes de placard grises, aucun îlot, plan de travail en marbre, une crédence blanche, une crédence en carrelage métro, un électroménager en acier inoxydable et un sol noir.
Aménagement d'une petite cuisine campagne avec un placard à porte shaker, des portes de placard grises, aucun îlot, plan de travail en marbre, une crédence blanche, une crédence en carrelage métro, un électroménager en acier inoxydable et un sol noir.

Bespoke in-frame kitchen painted in Farrow and Ball Blue Grey 91 a beautiful blue,grey colour chosen to compliment the Gazinni Space Green tiles. A faux chimney breast was constructed around the Aga with a chunky shelf to create a more traditional kitchen style

Inspiration pour une petite cuisine américaine parallèle minimaliste avec un évier encastré, un placard à porte shaker, des portes de placard grises, un plan de travail en quartz modifié, un électroménager en acier inoxydable, parquet clair, une crédence blanche, une crédence en carrelage métro, îlot, un sol marron et un plan de travail blanc.

This basement kitchen is a harmonious blend of modern sophistication and practical functionality. The monochromatic color scheme sets a sleek and contemporary tone, with pristine white cabinets offering a bright contrast against the deep, charcoal black countertop.
The cabinetry provides ample storage space, ensuring a clutter-free and organized cooking area. Its white finish not only creates a sense of openness but also reflects light, making the basement kitchen feel more spacious and inviting.
The star of the show is the luxurious charcoal black countertop, which stretches gracefully along the kitchen's perimeter. Its matte surface adds an element of depth and texture, while its dark hue perfectly complements the black appliance finishes, creating a cohesive and striking design.
Black appliance finishes, including the refrigerator, stove, and microwave, seamlessly integrate into the cabinetry, enhancing the kitchen's sleek and unified appearance. Their glossy surfaces add a touch of elegance and modernity to the space.
Ample under-cabinet lighting highlights the countertop's texture and provides functional task lighting, making meal preparation a breeze. Pendant lights with a dark finish hang above the island, adding a stylish focal point and creating a warm and intimate atmosphere.
The combination of black and white elements in this basement kitchen design exudes timeless elegance while offering the convenience of modern appliances and ample storage. Whether it's a cozy space for family meals or a hub for entertaining guests, this kitchen combines aesthetics and practicality to create a welcoming and stylish culinary haven in the basement.

Se trata de una reforma de una cocina, la cual llev encimera de Neolith el modelo Abu dabhi y en la pared de entrente hacemos un zócalo con un mosaico vitreo de Hisbalit y un papel pintado con hojas verdes.

We kept the existing footprint in the kitchen and the flooring, and made it feel like a whole new kitchen. We repainted the cabinets a dark color; now because the apartment is filled with natural light, this saturated color works very well here, but always test paint colors on site. We added new quartz countertop and backsplash to modernise the kitchen. The quartz window sil is one of my favourite spots in this kitchen.
Idées déco de petites cuisines grises
4