Idées déco de petites cuisines montagne
Trier par :
Budget
Trier par:Populaires du jour
161 - 180 sur 1 742 photos
1 sur 3
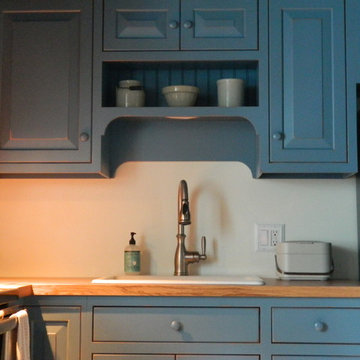
Idée de décoration pour une petite cuisine américaine chalet en L avec des portes de placard bleues et un plan de travail en bois.
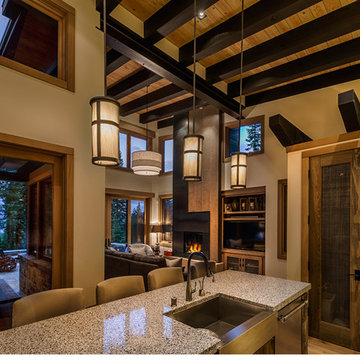
View from the James Guest House galley kitchen looking towards the Living Area, with glass doors leading out to the terrace.
(c) SANDBOX & Vance Fox Photography

This rustic cabin is located on the beautiful Lake Martin in Alexander City, Alabama. It was constructed in the 1950's by Roy Latimer. The cabin was one of the first 3 to be built on the lake and offers amazing views overlooking one of the largest lakes in Alabama.
The cabin's latest renovation was to the quaint little kitchen. The new tall cabinets with an elegant green play off the colors of the heart pine walls and ceiling. If you could only see the view from this kitchen window!
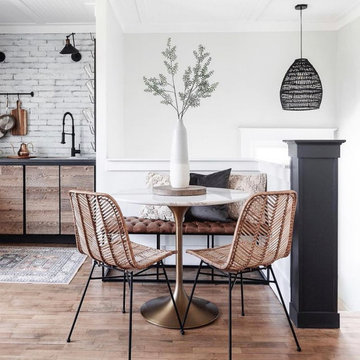
Photo Via Instagram - @cherishedbliss ZLINE Product - APL-KF-MB
Aménagement d'une petite cuisine montagne.
Aménagement d'une petite cuisine montagne.
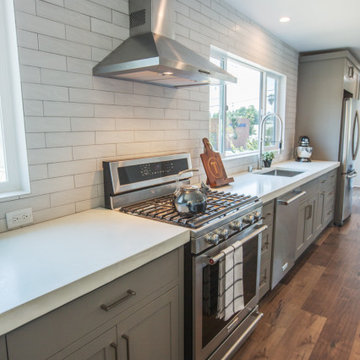
This rustic/contemporary space was designed for HGTV House Hunters Renovation. In this space you will see the kitchen/dining room & living room. A slim dark wood dining table, natural wood bench and slim metal dining chairs make this space open and easy to get to. Adding large colorful abstract art above the dining area gives the space movement and texture.
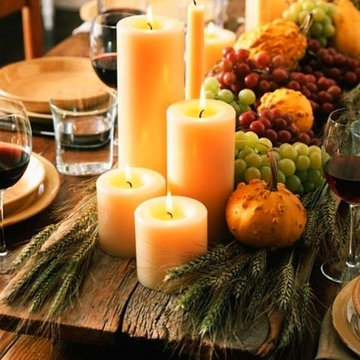
Réalisation d'une petite cuisine américaine parallèle chalet avec un placard sans porte, des portes de placard oranges, une crédence jaune et une crédence en mosaïque.
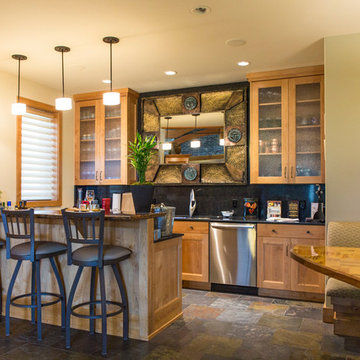
Millcreek Cabinet and Design constructed only the cabinetry. We do not have other information regarding the other finishes such as flooring, wall color, and counters; they were selected by the designer or homeowner.
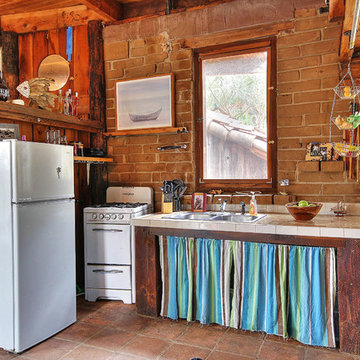
realestate.kristinrenee.com/
Réalisation d'une petite cuisine chalet en L avec un évier 2 bacs, un placard sans porte, plan de travail carrelé et un électroménager blanc.
Réalisation d'une petite cuisine chalet en L avec un évier 2 bacs, un placard sans porte, plan de travail carrelé et un électroménager blanc.
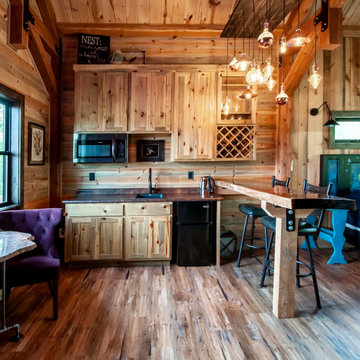
Post and beam rustic cabin kitchen with peninsula island and shiplap backsplash.
Aménagement d'une petite cuisine américaine montagne en L et bois clair avec un plan de travail en bois, une crédence en lambris de bois, un électroménager en acier inoxydable, un sol en bois brun, une péninsule, plan de travail noir et un plafond en lambris de bois.
Aménagement d'une petite cuisine américaine montagne en L et bois clair avec un plan de travail en bois, une crédence en lambris de bois, un électroménager en acier inoxydable, un sol en bois brun, une péninsule, plan de travail noir et un plafond en lambris de bois.
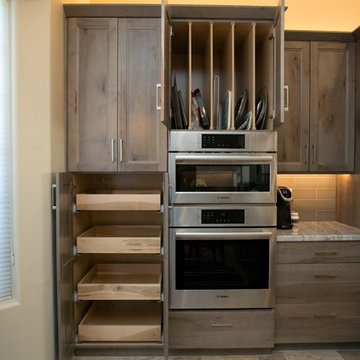
Idée de décoration pour une petite cuisine américaine chalet en L avec un évier encastré, un placard à porte plane, des portes de placard grises, un plan de travail en granite, une crédence grise, une crédence en céramique, un électroménager en acier inoxydable, un sol en carrelage de céramique et îlot.

Dura supreme Cabinetry
Napa panel door, Knotty Alder wood, Custom stain & distressed finish
Photography by Kayser Photography of Lake Geneva Wi
Exemple d'une petite cuisine américaine parallèle et encastrable montagne en bois clair avec un placard avec porte à panneau encastré, îlot, un évier de ferme, un plan de travail en béton, une crédence beige, une crédence en carreau de ciment et un sol en bois brun.
Exemple d'une petite cuisine américaine parallèle et encastrable montagne en bois clair avec un placard avec porte à panneau encastré, îlot, un évier de ferme, un plan de travail en béton, une crédence beige, une crédence en carreau de ciment et un sol en bois brun.
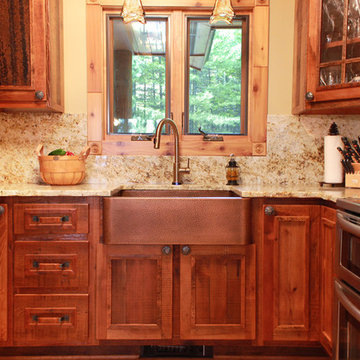
Réalisation d'une petite cuisine américaine chalet en U et bois vieilli avec un évier de ferme, un placard avec porte à panneau surélevé, un plan de travail en granite, une crédence multicolore, une crédence en dalle de pierre, un électroménager en acier inoxydable et un sol en bois brun.
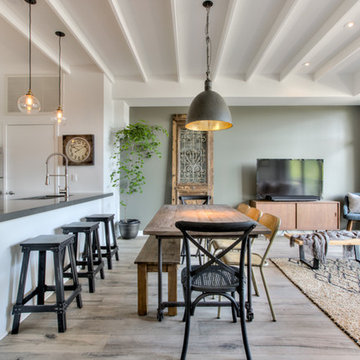
We fabricated the kitchen countertops in this modern-rustic Toronto condo from Caesarstone's concrete collection.
Aménagement d'une petite cuisine américaine parallèle montagne avec un évier encastré, un placard à porte plane, des portes de placard blanches, un plan de travail en quartz modifié, une crédence grise, une crédence en carreau de verre, un électroménager en acier inoxydable, parquet clair et îlot.
Aménagement d'une petite cuisine américaine parallèle montagne avec un évier encastré, un placard à porte plane, des portes de placard blanches, un plan de travail en quartz modifié, une crédence grise, une crédence en carreau de verre, un électroménager en acier inoxydable, parquet clair et îlot.

Aménagement d'une petite cuisine américaine parallèle montagne en bois vieilli avec un évier 1 bac, un plan de travail en granite, une crédence multicolore, un électroménager en acier inoxydable, parquet clair, un placard à porte affleurante, une crédence en carrelage de pierre et aucun îlot.
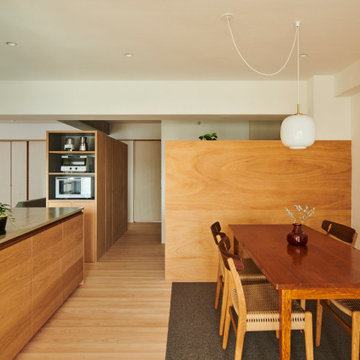
集合住宅一室のリノベーションである。
桧の床、米栂の壁、栗の建具が生み出す淡い木のグラデーションは、誰の記憶の中にも潜む懐かしい風景を呼び起こす。
Exemple d'une petite cuisine américaine montagne avec parquet clair, un sol marron et un plafond en papier peint.
Exemple d'une petite cuisine américaine montagne avec parquet clair, un sol marron et un plafond en papier peint.
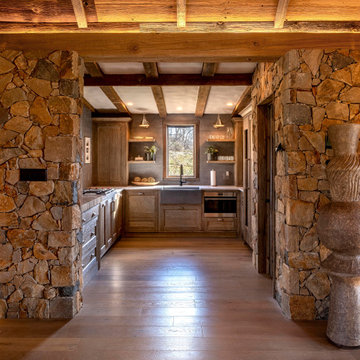
Cette image montre une petite cuisine ouverte chalet en L avec un sol en bois brun, aucun îlot et poutres apparentes.

Cette image montre une petite cuisine américaine chalet en U avec un évier encastré, un placard à porte shaker, des portes de placard bleues, un plan de travail en quartz modifié, une crédence blanche, une crédence en carrelage métro, un électroménager en acier inoxydable, sol en stratifié, îlot, un sol gris et un plan de travail blanc.
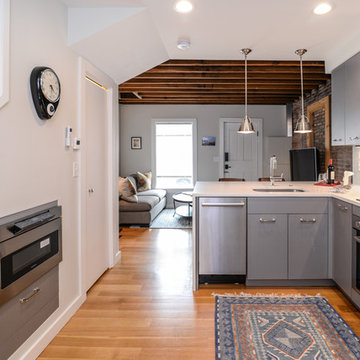
Along the opposite wall, space underneath the staircase is utilized as bonus room for an undercounter microwave drawer and storage. A walk-in pantry is also located under the highest part of the staircase.
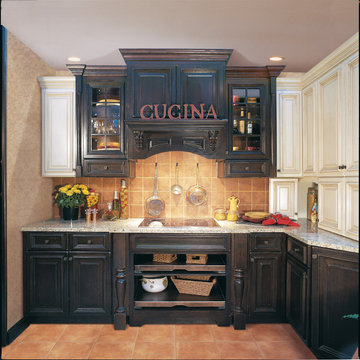
Cette photo montre une petite cuisine montagne en L fermée avec un placard avec porte à panneau surélevé, des portes de placard blanches, un plan de travail en granite, une crédence marron, une crédence en céramique, un sol en carrelage de céramique, aucun îlot et un sol marron.

Cette photo montre une petite cuisine américaine montagne en L et bois brun avec un placard à porte shaker, un électroménager en acier inoxydable, îlot, un évier encastré, un plan de travail en granite, un sol beige et sol en béton ciré.
Idées déco de petites cuisines montagne
9