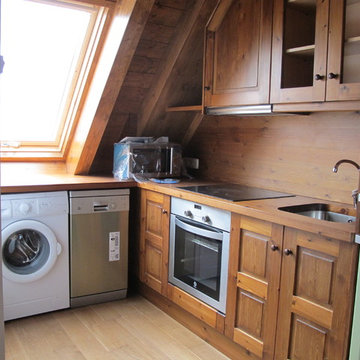Idées déco de petites cuisines montagne
Trier par :
Budget
Trier par:Populaires du jour
121 - 140 sur 1 742 photos
1 sur 3
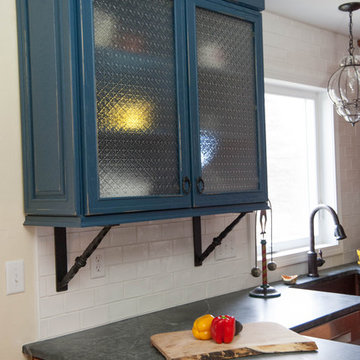
LTB Photography
Idée de décoration pour une petite cuisine américaine chalet en U et bois vieilli avec un évier de ferme, un placard à porte plane, un plan de travail en stéatite, une crédence multicolore, une crédence en terre cuite, un électroménager en acier inoxydable, un sol en bois brun et une péninsule.
Idée de décoration pour une petite cuisine américaine chalet en U et bois vieilli avec un évier de ferme, un placard à porte plane, un plan de travail en stéatite, une crédence multicolore, une crédence en terre cuite, un électroménager en acier inoxydable, un sol en bois brun et une péninsule.
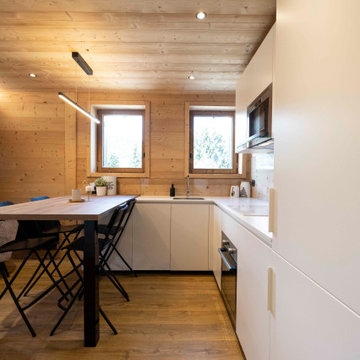
Vue sur la cuisine ouverte qui comprend des rangements, un réfrigérateur / congélateur intégré, un four ainsi qu'un lave vaisselle.
Réalisation d'une petite cuisine ouverte blanche et bois chalet en U avec un évier encastré, des portes de placard blanches, un plan de travail en quartz modifié, un électroménager en acier inoxydable, sol en stratifié, îlot, un sol marron, un plan de travail blanc et un plafond en bois.
Réalisation d'une petite cuisine ouverte blanche et bois chalet en U avec un évier encastré, des portes de placard blanches, un plan de travail en quartz modifié, un électroménager en acier inoxydable, sol en stratifié, îlot, un sol marron, un plan de travail blanc et un plafond en bois.
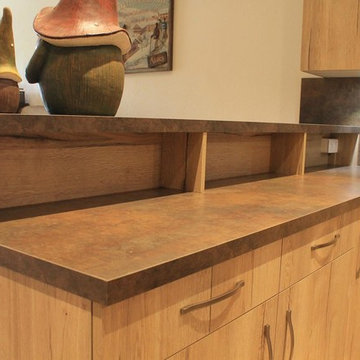
Cette photo montre une petite cuisine américaine montagne en U et bois clair avec un évier 1 bac, un plan de travail en stratifié, une crédence marron, un électroménager en acier inoxydable, tomettes au sol, aucun îlot, un sol beige et un plan de travail marron.
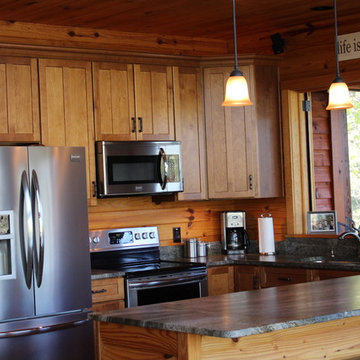
The shaker style cabinetry is beautifully accented by the gray granite counter-tops.
Réalisation d'une petite cuisine américaine chalet en U et bois brun avec un évier encastré, un placard à porte shaker, un plan de travail en granite, une crédence grise, une crédence en dalle de pierre, un électroménager en acier inoxydable, un sol en bois brun, une péninsule, un sol marron et un plan de travail gris.
Réalisation d'une petite cuisine américaine chalet en U et bois brun avec un évier encastré, un placard à porte shaker, un plan de travail en granite, une crédence grise, une crédence en dalle de pierre, un électroménager en acier inoxydable, un sol en bois brun, une péninsule, un sol marron et un plan de travail gris.
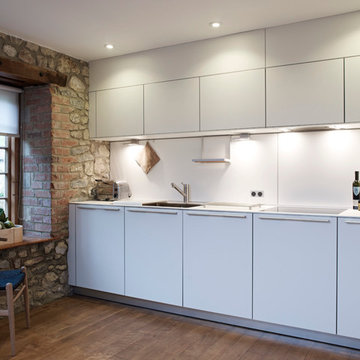
An induction hob is set flush into the surface with a discreet overhead canopy extractor concealed into a bespoke wall unit. The function rail of the wall panelling was fully utilised to incorporate lighting and a kitchen roll holder.
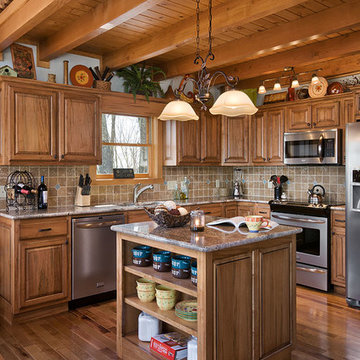
Kitchen with heavy timber ceiling. photo by Roger Wade
Idées déco pour une petite cuisine ouverte montagne en L et bois brun avec un évier encastré, un placard avec porte à panneau surélevé, un plan de travail en granite, une crédence beige, une crédence en carrelage de pierre, un électroménager en acier inoxydable, un sol en bois brun, îlot et un sol marron.
Idées déco pour une petite cuisine ouverte montagne en L et bois brun avec un évier encastré, un placard avec porte à panneau surélevé, un plan de travail en granite, une crédence beige, une crédence en carrelage de pierre, un électroménager en acier inoxydable, un sol en bois brun, îlot et un sol marron.
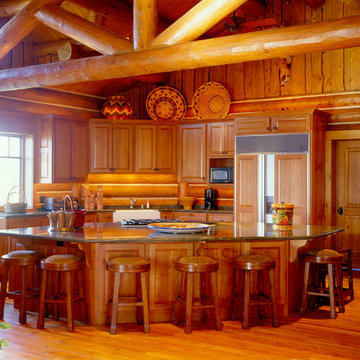
Réalisation d'une petite cuisine encastrable chalet en L et bois brun avec un placard avec porte à panneau surélevé, un plan de travail en granite, un sol en bois brun et îlot.
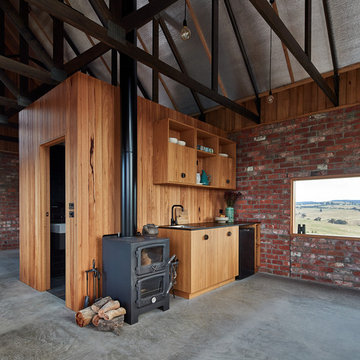
Nulla Vale is a small dwelling and shed located on a large former grazing site. The structure anticipates a more permanent home to be built at some stage in the future. Early settler homes and rural shed types are referenced in the design.
The Shed and House are identical in their overall dimensions and from a distance, their silhouette is the familiar gable ended form commonly associated with farming sheds. Up close, however, the two structures are clearly defined as shed and house through the material, void, and volume. The shed was custom designed by us directly with a shed fabrication company using their systems to create a shed that is part storage part entryways. Clad entirely in heritage grade corrugated galvanized iron with a roof oriented and pitched to maximize solar exposure through the seasons.
The House is constructed from salvaged bricks and corrugated iron in addition to rough sawn timber and new galvanized roofing on pre-engineered timber trusses that are left exposed both inside and out. Materials were selected to meet the clients’ brief that house fit within the cognitive idea of an ‘old shed’. Internally the finishes are the same as outside, no plasterboard and no paint. LED lighting strips concealed on top of the rafters reflect light off the foil-backed insulation. The house provides the means to eat, sleep and wash in a space that is part of the experience of being on the site and not removed from it.
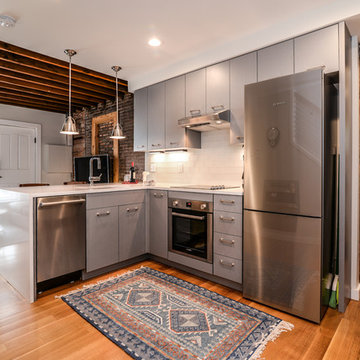
Exemple d'une petite cuisine américaine montagne en L avec un évier encastré, un placard à porte plane, des portes de placard grises, un plan de travail en quartz modifié, une crédence blanche, une crédence en carreau de verre, un électroménager en acier inoxydable, un sol en bois brun, une péninsule, un sol marron et un plan de travail blanc.
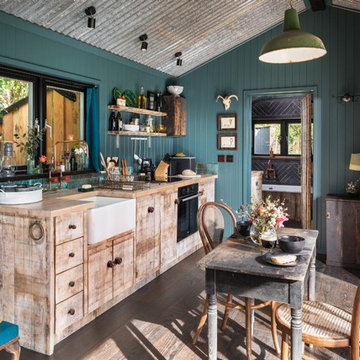
Unique Home Stays
Aménagement d'une petite cuisine américaine linéaire montagne en bois clair avec un placard à porte plane, un plan de travail en bois, un électroménager noir, parquet foncé, un sol marron et un plan de travail beige.
Aménagement d'une petite cuisine américaine linéaire montagne en bois clair avec un placard à porte plane, un plan de travail en bois, un électroménager noir, parquet foncé, un sol marron et un plan de travail beige.

JP Hoffman
Inspiration pour une petite cuisine américaine chalet en U avec un évier posé, un placard à porte shaker, des portes de placard blanches, un plan de travail en granite, une crédence beige, une crédence en céramique, un électroménager en acier inoxydable, un sol en bois brun, une péninsule, un sol marron, un plan de travail beige, poutres apparentes et un plafond en bois.
Inspiration pour une petite cuisine américaine chalet en U avec un évier posé, un placard à porte shaker, des portes de placard blanches, un plan de travail en granite, une crédence beige, une crédence en céramique, un électroménager en acier inoxydable, un sol en bois brun, une péninsule, un sol marron, un plan de travail beige, poutres apparentes et un plafond en bois.
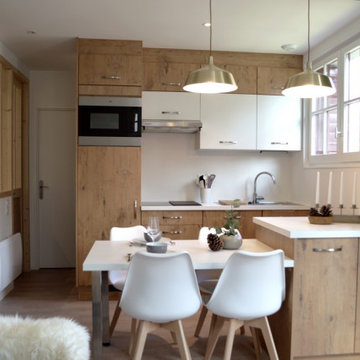
Idées déco pour une petite cuisine américaine parallèle et encastrable montagne en bois clair avec un évier 1 bac, un placard à porte plane, un plan de travail en stratifié, une crédence blanche, une crédence en bois, parquet clair, îlot, un sol beige et un plan de travail blanc.
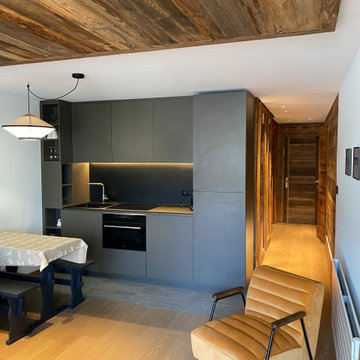
Cuisine optimisé avec caisson en bardage bois vieilli au plafond
Inspiration pour une petite cuisine ouverte linéaire et grise et blanche chalet avec un évier encastré, un placard à porte plane, des portes de placard grises, un plan de travail en quartz, une crédence noire, une crédence en ardoise, un électroménager noir, parquet clair, plan de travail noir et un plafond en lambris de bois.
Inspiration pour une petite cuisine ouverte linéaire et grise et blanche chalet avec un évier encastré, un placard à porte plane, des portes de placard grises, un plan de travail en quartz, une crédence noire, une crédence en ardoise, un électroménager noir, parquet clair, plan de travail noir et un plafond en lambris de bois.
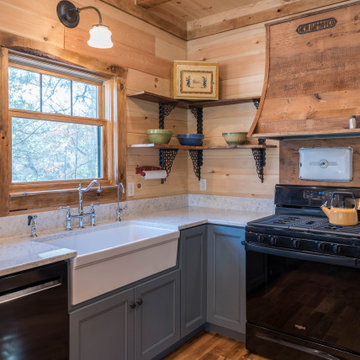
The coziest of log cabins got a hint of the lake with these blue cabinets. Integrating antiques and keeping a highly functional space was top priority for this space. Features include painted blue cabinets, white farm sink, and white & gray quartz countertops.
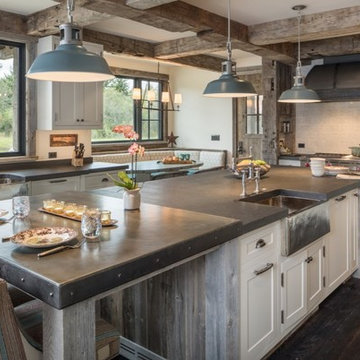
This is a kitchen designed for entertaining at the base of the Tetons. Complimenting with the painted white is gray barn wood, hand hewn timber, and reclaimed French Provincial Antique Oak flooring, stained with a dark stain. Even with a smooth top and dark stain, the antique oak hardwood flooring has beautiful original aged character and patina.
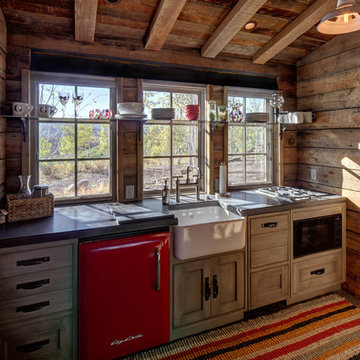
Cette photo montre une petite cuisine linéaire montagne en bois brun fermée avec un évier de ferme, un électroménager de couleur, un sol en bois brun et aucun îlot.
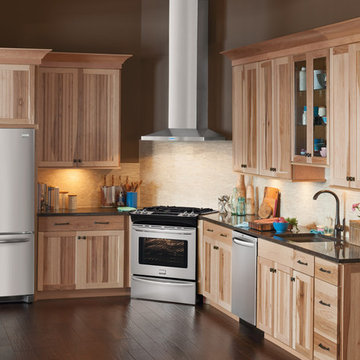
Unfinished wood cabinets offer a touch of modern sensibility to this traditional rustic kitchen: a simple, yet effective design.
Inspiration pour une petite arrière-cuisine chalet en L et bois clair avec un évier encastré, un placard à porte affleurante, un plan de travail en granite, une crédence beige, une crédence en céramique, un électroménager en acier inoxydable, parquet foncé et aucun îlot.
Inspiration pour une petite arrière-cuisine chalet en L et bois clair avec un évier encastré, un placard à porte affleurante, un plan de travail en granite, une crédence beige, une crédence en céramique, un électroménager en acier inoxydable, parquet foncé et aucun îlot.
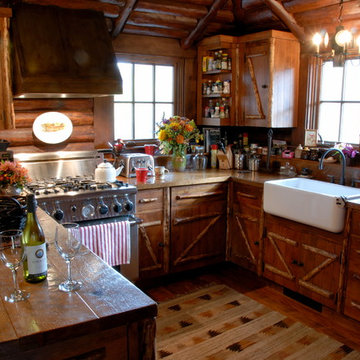
Located near Ennis, Montana, this cabin captures the essence of rustic style while maintaining modern comforts.
Jack Watkins’ father, the namesake of the creek by which this home is built, was involved in the construction of the Old Faithful Lodge. He originally built the cabin for he and his family in 1917, with small additions and upgrades over the years. The new owners’ desire was to update the home to better facilitate modern living, but without losing the original character. Windows and doors were added, and the kitchen and bathroom were completely remodeled. Well-placed porches were added to further integrate the interior spaces to their adjacent exterior counterparts, as well as a mud room—a practical requirement in rural Montana.
Today, details like the unique juniper handrail leading up to the library, will remind visitors and guests of its historical Western roots.
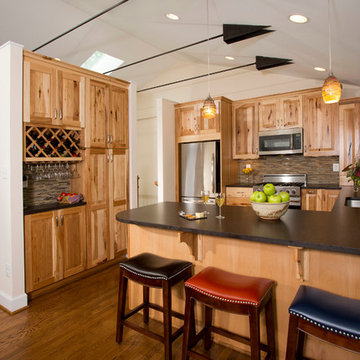
The owners of this traditional rambler in Reston wanted to open up their main living areas to create a more contemporary feel in their home. Walls were removed from the previously compartmentalized kitchen and living rooms. Ceilings were raised and kept intact by installing custom metal collar ties.
Hickory cabinets were selected to provide a rustic vibe in the kitchen. Dark Silestone countertops with a leather finish create a harmonious connection with the contemporary family areas. A modern fireplace and gorgeous chrome chandelier are striking focal points against the cobalt blue accent walls.
Idées déco de petites cuisines montagne
7
