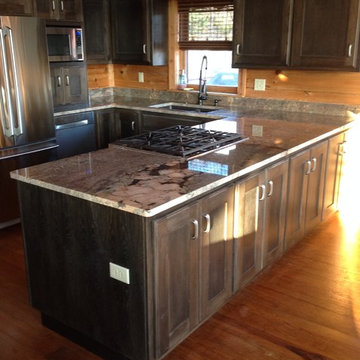Idées déco de petites cuisines montagne
Trier par :
Budget
Trier par:Populaires du jour
61 - 80 sur 1 742 photos
1 sur 3
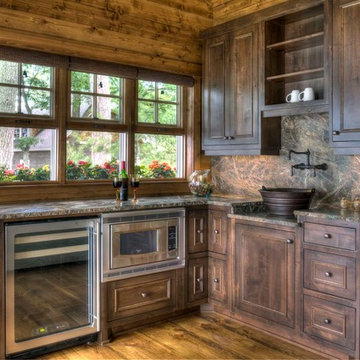
Cette photo montre une petite cuisine montagne en L et bois foncé avec un placard avec porte à panneau encastré, un sol en bois brun et un sol beige.
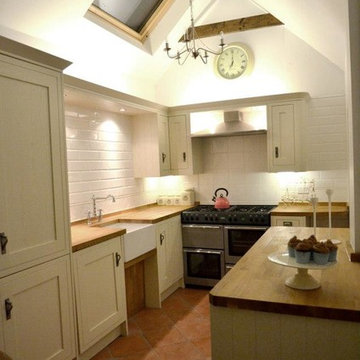
JCAD
Idées déco pour une petite cuisine parallèle montagne fermée avec un évier de ferme, des portes de placard beiges, un plan de travail en bois, une crédence blanche, une crédence en carreau de porcelaine, un électroménager en acier inoxydable, tomettes au sol et aucun îlot.
Idées déco pour une petite cuisine parallèle montagne fermée avec un évier de ferme, des portes de placard beiges, un plan de travail en bois, une crédence blanche, une crédence en carreau de porcelaine, un électroménager en acier inoxydable, tomettes au sol et aucun îlot.
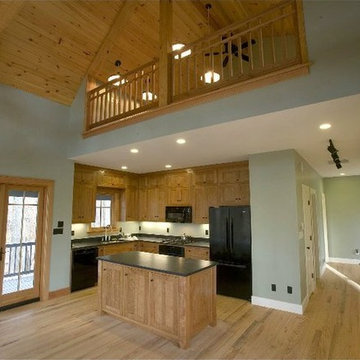
Idée de décoration pour une petite cuisine ouverte chalet en L et bois clair avec un évier 2 bacs, un placard à porte shaker, un plan de travail en surface solide, un électroménager noir, parquet clair et îlot.

Open plan kitchen living area in a log cabin on the outskirts of London. This is the designer's own home.
All of the furniture has been sourced from high street retailers, car boot sales, ebay, handed down and upcycled.
The kitchens is Howdens Trade.
Design by Pia Pelkonen
Photography by Richard Chivers
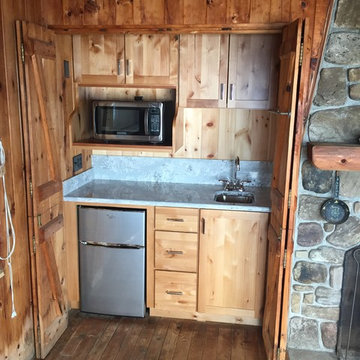
Designer: Beth Barnes
Idée de décoration pour une petite cuisine chalet en U et bois clair fermée avec un évier 2 bacs, un placard à porte shaker, un plan de travail en quartz, une crédence blanche, une crédence en dalle de pierre, un électroménager en acier inoxydable, un sol en bois brun, aucun îlot et un sol marron.
Idée de décoration pour une petite cuisine chalet en U et bois clair fermée avec un évier 2 bacs, un placard à porte shaker, un plan de travail en quartz, une crédence blanche, une crédence en dalle de pierre, un électroménager en acier inoxydable, un sol en bois brun, aucun îlot et un sol marron.
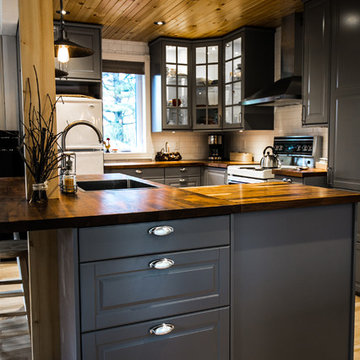
IsaB Photographie
Aménagement d'une petite cuisine ouverte montagne en L avec un évier 1 bac, un placard à porte shaker, des portes de placard grises, un plan de travail en bois, une crédence blanche, une crédence en carreau de porcelaine, un électroménager blanc, parquet clair et îlot.
Aménagement d'une petite cuisine ouverte montagne en L avec un évier 1 bac, un placard à porte shaker, des portes de placard grises, un plan de travail en bois, une crédence blanche, une crédence en carreau de porcelaine, un électroménager blanc, parquet clair et îlot.
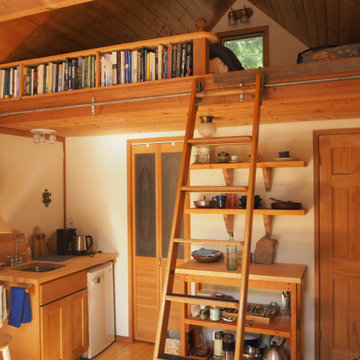
We converted the original 1920's 240 SF garage into a Poetry/Writing Studio by removing the flat roof, and adding a cathedral-ceiling gable roof, with a loft sleeping space reached by library ladder. The kitchenette is minimal--sink, under-counter refrigerator and hot plate. Behind the frosted glass folding door on the left, the toilet, on the right, a shower.
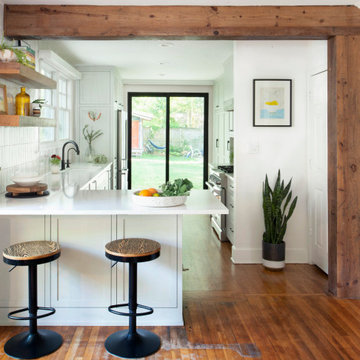
Light gray kitchen cabinets, white artisinal tile, white walls, black pulls, black faucet, open shelving, reclaimed beam, peninsula, white quartz countertops
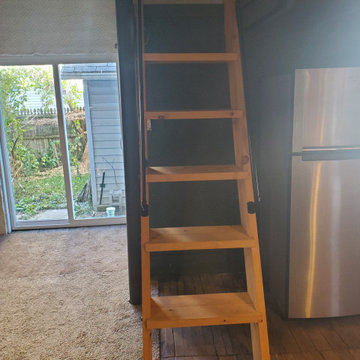
Idée de décoration pour une petite cuisine ouverte linéaire chalet avec un évier posé, un électroménager en acier inoxydable, un sol en bois brun, aucun îlot, un sol marron et un plafond voûté.
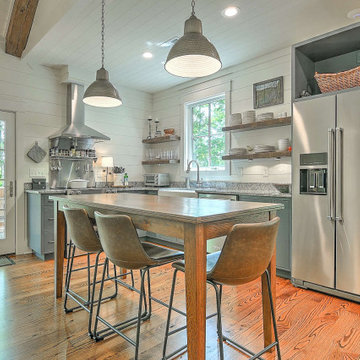
Exemple d'une petite cuisine américaine montagne en L avec un évier de ferme, un placard à porte plane, des portes de placard grises, un plan de travail en granite, une crédence en lambris de bois, un électroménager en acier inoxydable, un sol en bois brun, aucun îlot, un plan de travail gris et un plafond en lambris de bois.
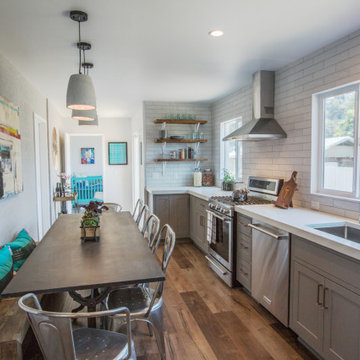
This rustic/contemporary space was designed for HGTV House Hunters Renovation. In this space you will see the kitchen/dining room & living room. A slim dark wood dining table, natural wood bench and slim metal dining chairs make this space open and easy to get to. Adding large colorful abstract art above the dining area gives the space movement and texture.
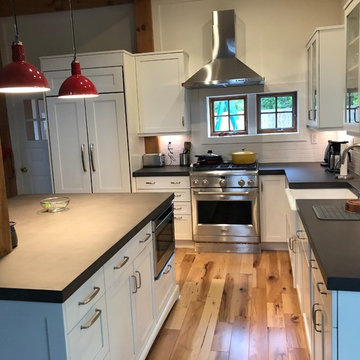
Idées déco pour une petite cuisine américaine montagne en L avec un placard à porte shaker, des portes de placard blanches, un plan de travail en béton, une crédence blanche, un électroménager en acier inoxydable, îlot, un sol marron et plan de travail noir.
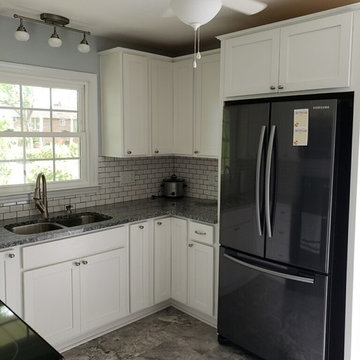
Réalisation d'une petite cuisine chalet en U fermée avec un évier encastré, un placard à porte shaker, des portes de placard blanches, un plan de travail en granite, une crédence blanche, une crédence en carrelage métro, un électroménager noir, un sol en vinyl, aucun îlot, un sol gris et un plan de travail multicolore.

Design: Poppy Interiors // Photo: Erich Wilhelm Zander
Inspiration pour une petite cuisine américaine linéaire chalet en bois clair avec un évier de ferme, un placard avec porte à panneau encastré, une crédence verte, une crédence en céramique, un électroménager en acier inoxydable, sol en béton ciré, aucun îlot, un sol gris et un plan de travail blanc.
Inspiration pour une petite cuisine américaine linéaire chalet en bois clair avec un évier de ferme, un placard avec porte à panneau encastré, une crédence verte, une crédence en céramique, un électroménager en acier inoxydable, sol en béton ciré, aucun îlot, un sol gris et un plan de travail blanc.
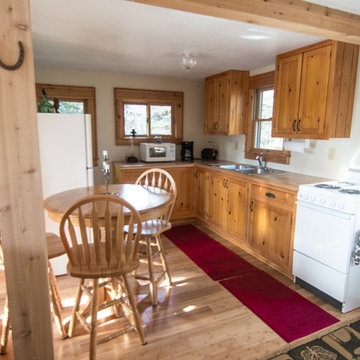
Everything the owner wanted is here inside 400 square feet. Designed and executed by Arktikos.
Cette photo montre une petite cuisine américaine montagne en L et bois brun avec un évier 2 bacs, un placard à porte shaker, un plan de travail en surface solide, un électroménager blanc, un sol en bois brun, aucun îlot et un sol marron.
Cette photo montre une petite cuisine américaine montagne en L et bois brun avec un évier 2 bacs, un placard à porte shaker, un plan de travail en surface solide, un électroménager blanc, un sol en bois brun, aucun îlot et un sol marron.
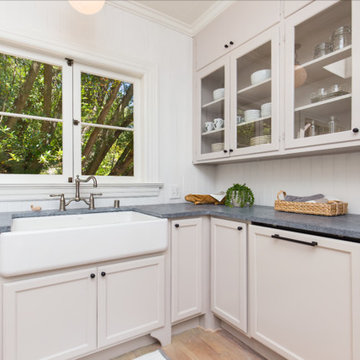
Kitchen in Rustic remodel nestled in the lush Mill Valley Hills, North Bay of San Francisco.
Leila Seppa Photography.
Cette photo montre une petite cuisine montagne en bois brun fermée avec un évier de ferme, un placard à porte vitrée, une crédence blanche, une crédence en bois, un électroménager blanc, parquet clair et îlot.
Cette photo montre une petite cuisine montagne en bois brun fermée avec un évier de ferme, un placard à porte vitrée, une crédence blanche, une crédence en bois, un électroménager blanc, parquet clair et îlot.
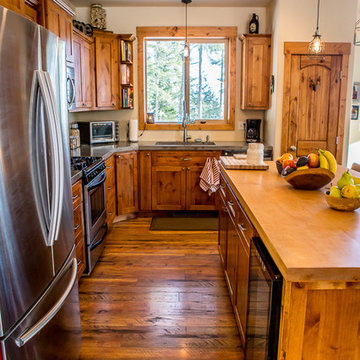
Marsha Lutz Photography, www.mlutzphoto.com
Réalisation d'une petite cuisine chalet en L et bois brun avec un évier posé, un plan de travail en béton, un électroménager en acier inoxydable, un sol en bois brun et îlot.
Réalisation d'une petite cuisine chalet en L et bois brun avec un évier posé, un plan de travail en béton, un électroménager en acier inoxydable, un sol en bois brun et îlot.
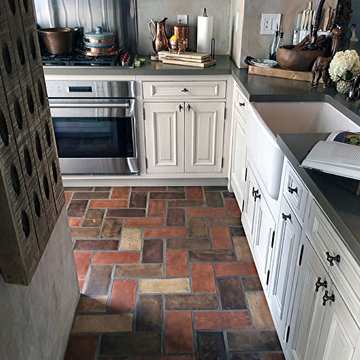
Cette photo montre une petite cuisine ouverte montagne en L avec un évier de ferme, un placard à porte affleurante, des portes de placard blanches, un plan de travail en béton, une crédence blanche, une crédence en dalle métallique, un électroménager en acier inoxydable, tomettes au sol et aucun îlot.
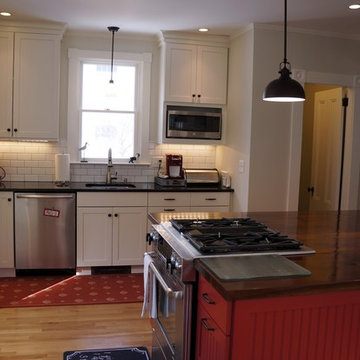
Idées déco pour une petite cuisine montagne en L fermée avec un évier encastré, un placard avec porte à panneau encastré, un plan de travail en granite, une crédence blanche, une crédence en carrelage métro, un électroménager en acier inoxydable, parquet clair, îlot, des portes de placard blanches, un sol beige et plan de travail noir.
Idées déco de petites cuisines montagne
4
