Idées déco de petites cuisines
Trier par :
Budget
Trier par:Populaires du jour
61 - 80 sur 20 188 photos
1 sur 3
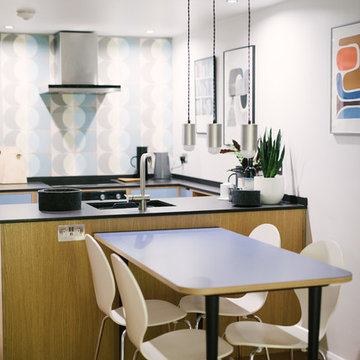
Wood & Wire: Mid Century Modern Blue Plywood Kitchen
As seen on “Best House in Town” York / BBC
www.sarahmasonphotography.co.uk/
Idée de décoration pour une petite cuisine américaine vintage avec un sol en liège et un sol marron.
Idée de décoration pour une petite cuisine américaine vintage avec un sol en liège et un sol marron.

Изначально у заказчиков была одна квартира, но на стадии согласования планировки они приобрели еще одну в этом же доме, но с более высокими потолками. Фото Михаил Степанов.

This pre-civil war post and beam home built circa 1860 features restored woodwork, reclaimed antique fixtures, a 1920s style bathroom, and most notably, the largest preserved section of haint blue paint in Savannah, Georgia. Photography by Atlantic Archives

Exemple d'une petite cuisine parallèle nature avec un évier de ferme, un placard à porte shaker, des portes de placard grises, un plan de travail en quartz modifié, une crédence bleue, une crédence en terre cuite, un électroménager en acier inoxydable, un sol en bois brun, îlot et un sol marron.
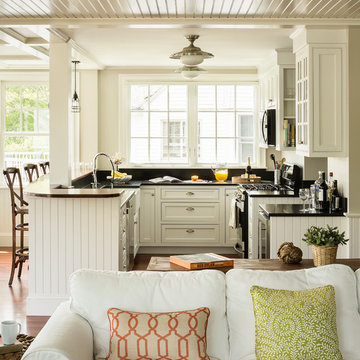
Trent Bell
Réalisation d'une petite cuisine ouverte marine en U avec un évier de ferme, un placard à porte shaker, des portes de placard blanches, un plan de travail en stéatite, un électroménager en acier inoxydable, un sol en bois brun et un sol marron.
Réalisation d'une petite cuisine ouverte marine en U avec un évier de ferme, un placard à porte shaker, des portes de placard blanches, un plan de travail en stéatite, un électroménager en acier inoxydable, un sol en bois brun et un sol marron.
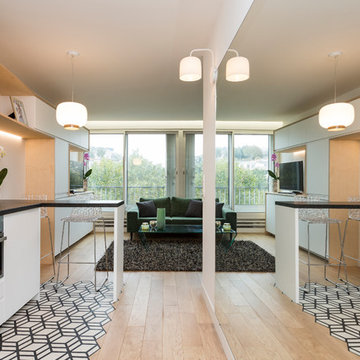
Stéphane Vasco © 2017 Houzz
Exemple d'une petite cuisine ouverte linéaire et encastrable scandinave avec un évier encastré, des portes de placard blanches, un plan de travail en stratifié, une crédence noire, une crédence en terre cuite, carreaux de ciment au sol, aucun îlot, un sol blanc et un placard à porte plane.
Exemple d'une petite cuisine ouverte linéaire et encastrable scandinave avec un évier encastré, des portes de placard blanches, un plan de travail en stratifié, une crédence noire, une crédence en terre cuite, carreaux de ciment au sol, aucun îlot, un sol blanc et un placard à porte plane.
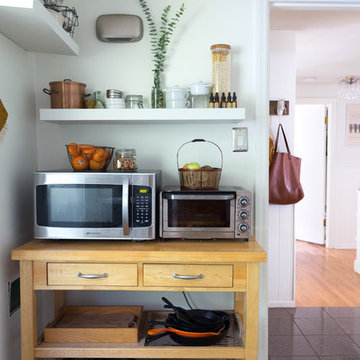
Photo: Jessica Cain © 2017 Houzz
Réalisation d'une petite cuisine linéaire bohème fermée avec un placard sans porte, une crédence blanche, une crédence en carrelage métro, un électroménager en acier inoxydable et îlot.
Réalisation d'une petite cuisine linéaire bohème fermée avec un placard sans porte, une crédence blanche, une crédence en carrelage métro, un électroménager en acier inoxydable et îlot.
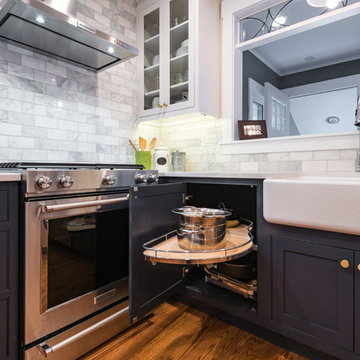
Aménagement d'une petite cuisine contemporaine en U fermée avec un évier de ferme, un placard avec porte à panneau encastré, des portes de placard blanches, un plan de travail en quartz modifié, une crédence blanche, une crédence en carrelage métro, un électroménager en acier inoxydable, un sol en bois brun, aucun îlot et un sol marron.

The kitchen was the most dramatic change- we put in a beam to open up the wall between the kitchen and dining area. We also eliminated the cabinets on the far wall so we could re introduce a window that had been eliminated in a prior remodeling. The back door is in the far left in the picture.

The prior kitchen was cramped and lacked space. By removing the peninsula and replacing with an island it opened up the space for entertaining. Cliq Studios Austin concealed hinge white and studio gray cabinets were paired with reclaimed wood posts and backsplash to give the space a modern but rustic feel.

The kitchen had been a closed off room before the redesign. The area with the table had formerly been a bank of cabinets. The client wanted an area where people could socialize with anyone working in the kitchen and/ or hanging in the living/media spaces. The solution to widen the opening between rooms to 7 ft and create a loungy table nook that could also be used for breakfast.
Photo Credit: Henry Connell
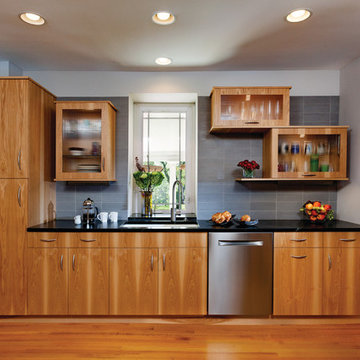
Carl Socolow
Inspiration pour une petite cuisine linéaire design en bois clair fermée avec un évier encastré, un placard à porte plane, un plan de travail en stéatite, une crédence grise, une crédence en carreau de porcelaine, un électroménager en acier inoxydable, parquet clair et aucun îlot.
Inspiration pour une petite cuisine linéaire design en bois clair fermée avec un évier encastré, un placard à porte plane, un plan de travail en stéatite, une crédence grise, une crédence en carreau de porcelaine, un électroménager en acier inoxydable, parquet clair et aucun îlot.

The kitchen renovation included simple, white kitchen shaker style kitchen cabinetry that was complimented by a bright, yellow, Italian range.
Idée de décoration pour une petite cuisine design en U fermée avec un évier de ferme, un placard à porte plane, des portes de placard blanches, une crédence grise, une crédence en carrelage métro, un électroménager de couleur, une péninsule, un plan de travail en granite, parquet clair, un sol beige et un plafond en bois.
Idée de décoration pour une petite cuisine design en U fermée avec un évier de ferme, un placard à porte plane, des portes de placard blanches, une crédence grise, une crédence en carrelage métro, un électroménager de couleur, une péninsule, un plan de travail en granite, parquet clair, un sol beige et un plafond en bois.

Small kitchen with pure matte white lower cabinet doors and glass front upper doors give this small kitchen interest and style. Although compact, it is efficient and makes a big statement
Peter Rymwid, photographer
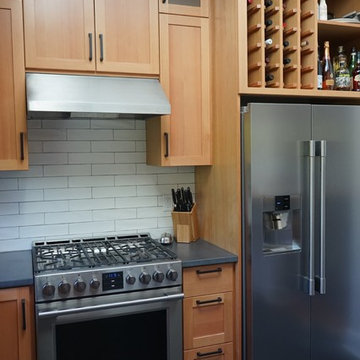
Michelle Ruber
Idées déco pour une petite cuisine moderne en bois clair fermée avec un évier encastré, un placard à porte shaker, un plan de travail en béton, une crédence blanche, une crédence en céramique, un électroménager en acier inoxydable, un sol en linoléum et aucun îlot.
Idées déco pour une petite cuisine moderne en bois clair fermée avec un évier encastré, un placard à porte shaker, un plan de travail en béton, une crédence blanche, une crédence en céramique, un électroménager en acier inoxydable, un sol en linoléum et aucun îlot.

Cette photo montre une petite cuisine ouverte parallèle montagne avec un évier de ferme, un placard à porte shaker, des portes de placard grises, un plan de travail en granite, une crédence multicolore, une crédence en brique, un électroménager en acier inoxydable, sol en béton ciré et îlot.
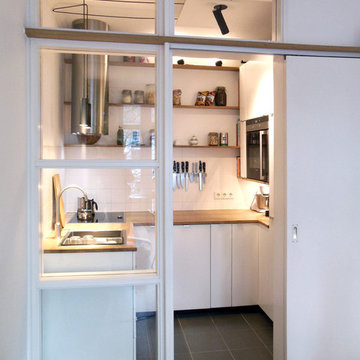
Die abtrennbare, jedoch durch große Fenster und die Schiebetür offen wirkende Aufteilung des Raumes am Fenstergegenüberliegenden Ende des Esszimmers gewährt großzügige Einblicke in die neue Küche.
Der so ständig einzusehende Teil des neuen Interiors ist bewußt offen und leicht gestaltet.
Nur die Dunstabzugshaube bildet das optische Gegengewicht zu den beinahe raumhohen Küchenschränken in der nicht-sichtbaren Raumecke rechts. Schubladen, Eckrondells, Apothekerauszüge sorgen zusammen mit den großen Schränken für überraschend viel Stauraum auf der geringen Grundfläche.

Wood-Mode Custom Cabinetry provides an opportunity to transform any kitchen space into a clever storage idea.
Exemple d'une petite cuisine américaine linéaire chic avec un évier encastré, un placard avec porte à panneau encastré, des portes de placard grises, un plan de travail en bois, une crédence grise, une crédence en carreau de verre, un électroménager noir et un sol en vinyl.
Exemple d'une petite cuisine américaine linéaire chic avec un évier encastré, un placard avec porte à panneau encastré, des portes de placard grises, un plan de travail en bois, une crédence grise, une crédence en carreau de verre, un électroménager noir et un sol en vinyl.
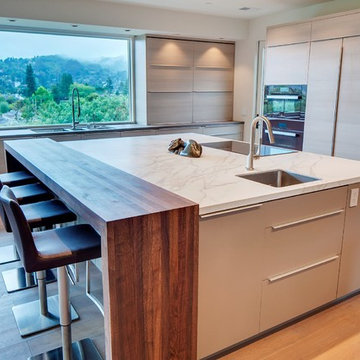
Neolith countertops
Aménagement d'une petite cuisine moderne en L et bois clair avec un placard à porte plane, un plan de travail en quartz modifié et îlot.
Aménagement d'une petite cuisine moderne en L et bois clair avec un placard à porte plane, un plan de travail en quartz modifié et îlot.
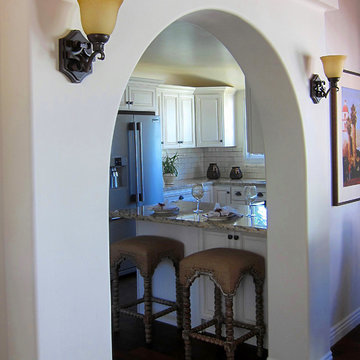
Design Consultant Jeff Doubét is the author of Creating Spanish Style Homes: Before & After – Techniques – Designs – Insights. The 240 page “Design Consultation in a Book” is now available. Please visit SantaBarbaraHomeDesigner.com for more info.
Jeff Doubét specializes in Santa Barbara style home and landscape designs. To learn more info about the variety of custom design services I offer, please visit SantaBarbaraHomeDesigner.com
Jeff Doubét is the Founder of Santa Barbara Home Design - a design studio based in Santa Barbara, California USA.
Idées déco de petites cuisines
4