Idées déco de petites cuisines
Trier par :
Budget
Trier par:Populaires du jour
141 - 160 sur 20 188 photos
1 sur 3
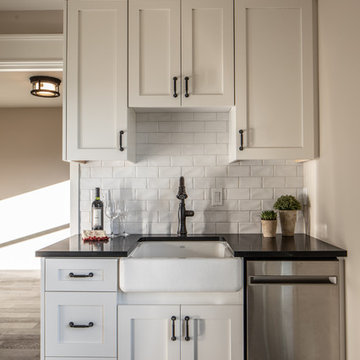
Exemple d'une petite cuisine ouverte nature en L avec un évier de ferme, un placard à porte shaker, des portes de placard blanches, un plan de travail en quartz modifié, une crédence blanche, une crédence en carrelage métro, un électroménager en acier inoxydable, parquet foncé, aucun îlot, un sol gris et plan de travail noir.

A pull-out ladder leads to an open loft for additional space.
photo by Lael Taylor
Inspiration pour une petite cuisine ouverte linéaire chalet avec un placard à porte plane, des portes de placards vertess, un plan de travail en bois, un plan de travail marron, un évier posé, une crédence blanche, un électroménager en acier inoxydable, parquet clair et un sol marron.
Inspiration pour une petite cuisine ouverte linéaire chalet avec un placard à porte plane, des portes de placards vertess, un plan de travail en bois, un plan de travail marron, un évier posé, une crédence blanche, un électroménager en acier inoxydable, parquet clair et un sol marron.

Photography by Anna Herbst
Idées déco pour une petite cuisine américaine bicolore contemporaine en L avec un évier encastré, un placard à porte plane, des portes de placard grises, un plan de travail en quartz modifié, une crédence blanche, une crédence en dalle de pierre, aucun îlot, un plan de travail blanc et un électroménager en acier inoxydable.
Idées déco pour une petite cuisine américaine bicolore contemporaine en L avec un évier encastré, un placard à porte plane, des portes de placard grises, un plan de travail en quartz modifié, une crédence blanche, une crédence en dalle de pierre, aucun îlot, un plan de travail blanc et un électroménager en acier inoxydable.
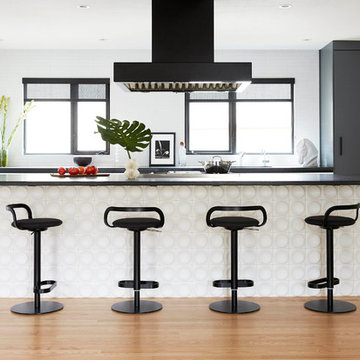
Idée de décoration pour une petite cuisine ouverte parallèle nordique avec un placard à porte plane, un sol en bois brun, plan de travail noir, un évier intégré et une crédence en céramique.

Leslie Schwartz Photography
Idée de décoration pour une petite cuisine parallèle tradition fermée avec un évier de ferme, un placard à porte affleurante, des portes de placard blanches, un plan de travail en stéatite, un électroménager de couleur, un sol en bois brun, aucun îlot et plan de travail noir.
Idée de décoration pour une petite cuisine parallèle tradition fermée avec un évier de ferme, un placard à porte affleurante, des portes de placard blanches, un plan de travail en stéatite, un électroménager de couleur, un sol en bois brun, aucun îlot et plan de travail noir.
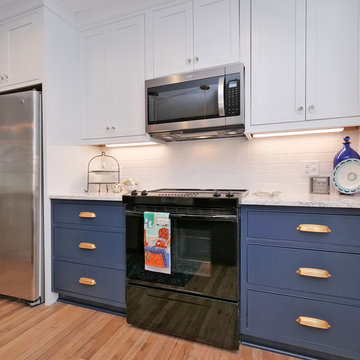
This 1940's beach cottage has been renovated to include the orginal floors, doors and vintage glass door knobs. The owner collaborated with Terri Dubose @ Woodsman Kitchens and Floors. The combination of navy and white inset furniture grade cabinets with the white marbled quartz top, subway tile, ship lap, shutters and brass accents all complete this classic coastal style.
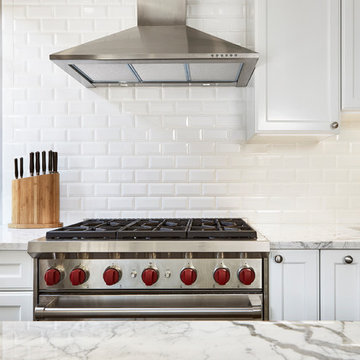
Idée de décoration pour une petite cuisine américaine parallèle tradition avec un évier encastré, un placard avec porte à panneau encastré, des portes de placard blanches, plan de travail en marbre, une crédence blanche, une crédence en carrelage métro, un électroménager en acier inoxydable, parquet foncé, îlot et un sol marron.

New galley kitchen fits existing footprint without changes to the exterior. The plan was tweaked, changing doors and removing a brick flue, but had little impact on adjoining dining and living rooms.

This shingle style cottage was a complete renovation, enhancing its already charming attributes with new, modern amenities.
Renovations included enclosing an existing sunroom, new windows and new roof dormers to gain access to a walk-out roof deck.

This tiny kitchen was barely usable by a busy mom with 3 young kids. We were able to remove two walls and open the kitchen into an unused space of the home and make this the focal point of the home the clients had always dreamed of! Hidden on the back side of this peninsula are 3 cubbies, one for each child to store their backpacks and lunch boxes for school. The fourth cubby contains a charging station for the families electronics.

Trent Bell
Cette image montre une petite cuisine ouverte parallèle chalet en bois clair avec un évier 2 bacs, un plan de travail en granite, une crédence en bois, un électroménager en acier inoxydable, un sol en ardoise, aucun îlot et un sol gris.
Cette image montre une petite cuisine ouverte parallèle chalet en bois clair avec un évier 2 bacs, un plan de travail en granite, une crédence en bois, un électroménager en acier inoxydable, un sol en ardoise, aucun îlot et un sol gris.

Angie Seckinger Photography
Cette photo montre une petite arrière-cuisine parallèle chic avec un placard à porte affleurante, des portes de placard bleues, un plan de travail en quartz, un sol en bois brun et aucun îlot.
Cette photo montre une petite arrière-cuisine parallèle chic avec un placard à porte affleurante, des portes de placard bleues, un plan de travail en quartz, un sol en bois brun et aucun îlot.
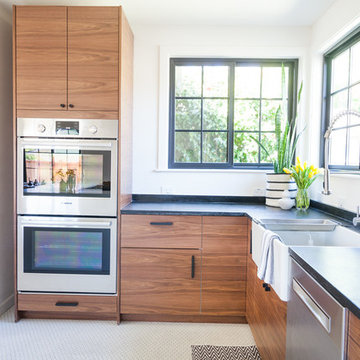
Cette image montre une petite cuisine ouverte parallèle en bois brun avec un évier de ferme, un placard à porte plane, un plan de travail en stéatite, une crédence multicolore, une crédence en céramique, un électroménager en acier inoxydable, un sol en carrelage de porcelaine, îlot et un sol blanc.
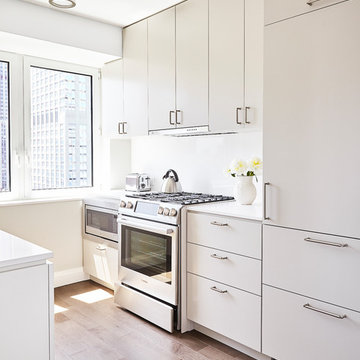
Réalisation d'une petite cuisine design en U fermée avec un placard à porte plane, des portes de placard blanches, un électroménager en acier inoxydable, parquet clair, un sol beige, un évier encastré, un plan de travail en surface solide, une crédence blanche, une crédence en dalle de pierre et aucun îlot.

Francine Fleischer Photography
Réalisation d'une petite cuisine parallèle tradition fermée avec un évier encastré, un placard à porte vitrée, des portes de placard blanches, un plan de travail en stéatite, une crédence blanche, une crédence en carreau de porcelaine, un électroménager en acier inoxydable, un sol en carrelage de porcelaine, aucun îlot et un sol bleu.
Réalisation d'une petite cuisine parallèle tradition fermée avec un évier encastré, un placard à porte vitrée, des portes de placard blanches, un plan de travail en stéatite, une crédence blanche, une crédence en carreau de porcelaine, un électroménager en acier inoxydable, un sol en carrelage de porcelaine, aucun îlot et un sol bleu.
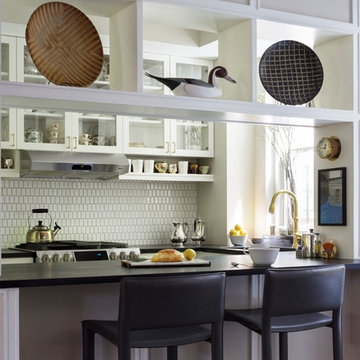
Francine Fleischer Photography
Idées déco pour une petite cuisine parallèle classique fermée avec un placard à porte vitrée et aucun îlot.
Idées déco pour une petite cuisine parallèle classique fermée avec un placard à porte vitrée et aucun îlot.

Aaron Usher
Idées déco pour une petite cuisine américaine parallèle bord de mer avec un évier de ferme, un placard avec porte à panneau encastré, des portes de placard blanches, un plan de travail en granite, une crédence bleue, une crédence en carreau de verre, un électroménager en acier inoxydable, un sol en carrelage de porcelaine, îlot et un sol gris.
Idées déco pour une petite cuisine américaine parallèle bord de mer avec un évier de ferme, un placard avec porte à panneau encastré, des portes de placard blanches, un plan de travail en granite, une crédence bleue, une crédence en carreau de verre, un électroménager en acier inoxydable, un sol en carrelage de porcelaine, îlot et un sol gris.
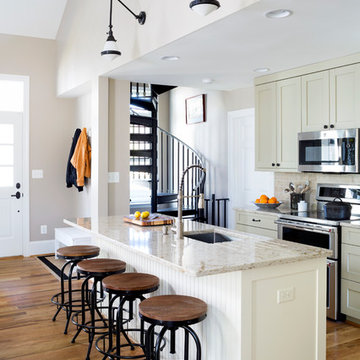
Stacy Zarin-Goldberg
Aménagement d'une petite cuisine ouverte parallèle campagne avec un évier 1 bac, un placard à porte shaker, des portes de placards vertess, un plan de travail en granite, une crédence beige, une crédence en carreau de ciment, un électroménager en acier inoxydable, parquet clair et îlot.
Aménagement d'une petite cuisine ouverte parallèle campagne avec un évier 1 bac, un placard à porte shaker, des portes de placards vertess, un plan de travail en granite, une crédence beige, une crédence en carreau de ciment, un électroménager en acier inoxydable, parquet clair et îlot.
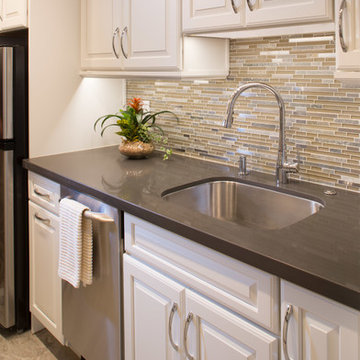
photo: Owen McGoldrick
Cette photo montre une petite cuisine parallèle chic fermée avec un évier 1 bac, un placard avec porte à panneau surélevé, des portes de placard blanches, un plan de travail en quartz modifié, une crédence beige, une crédence en mosaïque, un électroménager en acier inoxydable, un sol en carrelage de porcelaine et aucun îlot.
Cette photo montre une petite cuisine parallèle chic fermée avec un évier 1 bac, un placard avec porte à panneau surélevé, des portes de placard blanches, un plan de travail en quartz modifié, une crédence beige, une crédence en mosaïque, un électroménager en acier inoxydable, un sol en carrelage de porcelaine et aucun îlot.
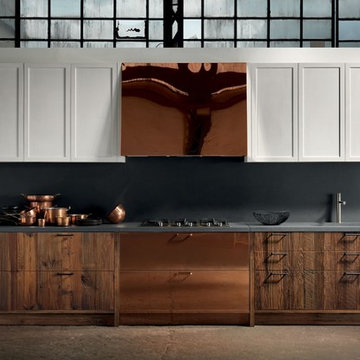
wood, iron, and aged surfaces all lend themselves to different transformation. Brushed white painted surface, treated wood, worked on at deep or surface levels. Handles made of raw or aged burnished iron. In an infinite variety of material transformations comes a game that starts here with magic potential represented by each piece, with tiny yet highly skilled touches,
Idées déco de petites cuisines
8