Idées déco de petites cuisines rétro
Trier par :
Budget
Trier par:Populaires du jour
41 - 60 sur 2 076 photos
1 sur 3

Cette image montre une petite cuisine parallèle vintage avec un évier encastré, un placard à porte plane, des portes de placard grises, un plan de travail en quartz modifié, une crédence blanche, une crédence en céramique, un sol en linoléum, un sol beige et plan de travail noir.

Sutton Signature from the Modin Rigid LVP Collection: Refined yet natural. A white wire-brush gives the natural wood tone a distinct depth, lending it to a variety of spaces.

Painted blue kitchen cabinets, black soapstone counter, colorful rug. Brass lighting, brass hardware.
Exemple d'une petite cuisine parallèle rétro fermée avec un évier posé, un placard à porte shaker, des portes de placard bleues, un plan de travail en stéatite, une crédence beige, une crédence en carreau de porcelaine, un électroménager en acier inoxydable, un sol en bois brun, une péninsule et un sol marron.
Exemple d'une petite cuisine parallèle rétro fermée avec un évier posé, un placard à porte shaker, des portes de placard bleues, un plan de travail en stéatite, une crédence beige, une crédence en carreau de porcelaine, un électroménager en acier inoxydable, un sol en bois brun, une péninsule et un sol marron.

Eichler in Marinwood - In conjunction to the porous programmatic kitchen block as a connective element, the walls along the main corridor add to the sense of bringing outside in. The fin wall adjacent to the entry has been detailed to have the siding slip past the glass, while the living, kitchen and dining room are all connected by a walnut veneer feature wall running the length of the house. This wall also echoes the lush surroundings of lucas valley as well as the original mahogany plywood panels used within eichlers.
photo: scott hargis

A mid century with a touch of farmhouse kitchen. We mixed oak, white shaker and flat panel black cabinets for an interesting look in this condo. We used Ikea cabinetry but chose everything else from trusted suppliers for an elevated look.

Réalisation d'une petite cuisine ouverte grise et blanche vintage en U avec un évier de ferme, un placard avec porte à panneau surélevé, des portes de placard grises, un plan de travail en quartz modifié, une crédence blanche, une crédence en carrelage métro, un électroménager en acier inoxydable, un sol en carrelage de céramique, aucun îlot, un sol blanc, un plan de travail blanc et différents designs de plafond.
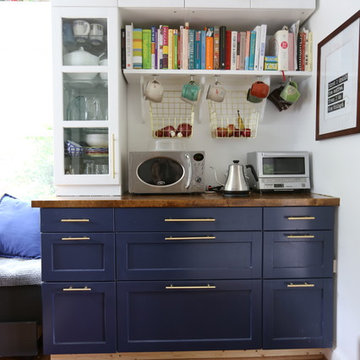
Cette image montre une petite cuisine américaine parallèle vintage avec un placard avec porte à panneau encastré, des portes de placard bleues, un plan de travail en bois, une crédence blanche, un sol en bois brun et un plan de travail marron.
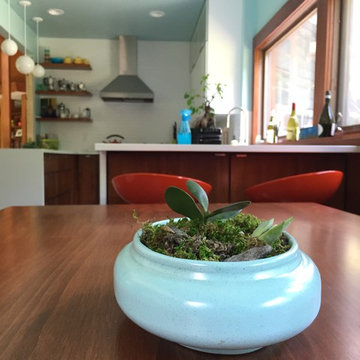
LSA
Cette image montre une petite cuisine américaine vintage en L avec un évier 2 bacs, un placard avec porte à panneau encastré, un plan de travail en quartz modifié, une crédence blanche, une crédence en céramique, un électroménager en acier inoxydable, un sol en carrelage de céramique et une péninsule.
Cette image montre une petite cuisine américaine vintage en L avec un évier 2 bacs, un placard avec porte à panneau encastré, un plan de travail en quartz modifié, une crédence blanche, une crédence en céramique, un électroménager en acier inoxydable, un sol en carrelage de céramique et une péninsule.

The live edge countertop, reclaimed wood from an urban street tree, creates space for dining. The compact kitchen includes two burners, a small sink, and a hotel room sized refrigerator.
photos by Michele Lee Willson

Weather House is a bespoke home for a young, nature-loving family on a quintessentially compact Northcote block.
Our clients Claire and Brent cherished the character of their century-old worker's cottage but required more considered space and flexibility in their home. Claire and Brent are camping enthusiasts, and in response their house is a love letter to the outdoors: a rich, durable environment infused with the grounded ambience of being in nature.
From the street, the dark cladding of the sensitive rear extension echoes the existing cottage!s roofline, becoming a subtle shadow of the original house in both form and tone. As you move through the home, the double-height extension invites the climate and native landscaping inside at every turn. The light-bathed lounge, dining room and kitchen are anchored around, and seamlessly connected to, a versatile outdoor living area. A double-sided fireplace embedded into the house’s rear wall brings warmth and ambience to the lounge, and inspires a campfire atmosphere in the back yard.
Championing tactility and durability, the material palette features polished concrete floors, blackbutt timber joinery and concrete brick walls. Peach and sage tones are employed as accents throughout the lower level, and amplified upstairs where sage forms the tonal base for the moody main bedroom. An adjacent private deck creates an additional tether to the outdoors, and houses planters and trellises that will decorate the home’s exterior with greenery.
From the tactile and textured finishes of the interior to the surrounding Australian native garden that you just want to touch, the house encapsulates the feeling of being part of the outdoors; like Claire and Brent are camping at home. It is a tribute to Mother Nature, Weather House’s muse.

Exemple d'une petite cuisine rétro en L et bois brun fermée avec un évier encastré, un placard à porte plane, un plan de travail en surface solide, une crédence verte, une crédence en carreau de verre, un électroménager en acier inoxydable, un sol en carrelage de porcelaine, aucun îlot et un plan de travail gris.

Cuisine noire avec plan de travail en bois massif et étagères. Ouverte sur le salon avec délimitation au sol par du carrelage imitation carreaux de ciment.
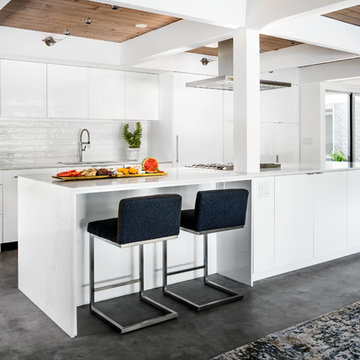
Cette photo montre une petite cuisine américaine parallèle et encastrable rétro avec un évier 1 bac, un placard à porte plane, des portes de placard blanches, un plan de travail en quartz modifié, une crédence blanche, une crédence en céramique, sol en béton ciré, îlot et un sol gris.

A midcentury modern transformation honouring the era of this great ocean side apartment
Exemple d'une petite cuisine rétro en U fermée avec un évier 2 bacs, des portes de placards vertess, un plan de travail en terrazzo, une crédence marron, une crédence en céramique, un électroménager en acier inoxydable, sol en stratifié, un sol beige et un plan de travail beige.
Exemple d'une petite cuisine rétro en U fermée avec un évier 2 bacs, des portes de placards vertess, un plan de travail en terrazzo, une crédence marron, une crédence en céramique, un électroménager en acier inoxydable, sol en stratifié, un sol beige et un plan de travail beige.

Example of a minimalist concrete floor open concept kitchen design in Dallas, TX with flat-panel cabinets, medium wood cabinets, quartz countertops and white tile
backsplash,

The kitchen was designed two years ago and was then erased and redesigned when the world became a different place a year later. As everyone attempted to flatten the curve, our goal in this regard was to create a kitchen that looked forward to a sharp curve down and of a happier time To that promise for happier times, the redesign, a goal was to make the kitchen brighter and more optimistic. This was done by using simple, primary shapes and circular pendants and emphasizing them in contrast, adding a playful countenance. The selection of a dynamic grain of figured walnut also contributes as this once-living material and its sinuous grain adds motion, rhythm, and scale.
Proud of their 1970s home, one challenge of the design was to balance a 1970's feel and stay current. However, many ‘70s references looked and felt outdated. The first step was a changed mindset. Just like the return of the ‘40s bath and the retro movement a few years ago, every era returns in some way. Chronologically, the '70s will soon be here. Our design looked to era-specific furniture and materials of the decade. Figured walnut was so pervasive in the era: this motif was used on car exteriors such as the 1970 Town and Country Station Wagon, which debuted the same year the existing home was built. We also looked at furniture specific to the decade. The console stereo is referenced not only by high legs on the island but also by the knurled metal cabinet knobs reminiscent of often-used stereo dials. Knurled metalwork is also used on the kitchen faucet. The design references the second piece of '70s furniture in our modern TV tray, which is angled to face the television in the family room. Its round pencil and mug holder cutouts follow the design of walnut consoles and dashboard of the station wagon and other elements of the time.
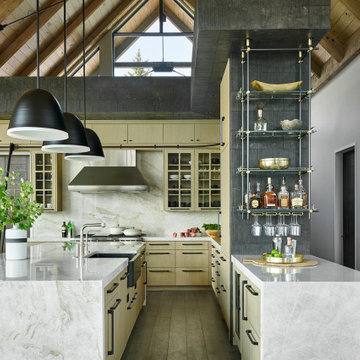
Amuneal made the Rolling Kitchen Ladder and matching Collector’s bar shelving unit for the Great Room style kitchen in this Aspen, Colorado home. The wall + ceiling mounted bar shelving unit creates tall vertical space for bottle and stemware storage. Each glass shelf includes a brass bottle rail stop. The Ladder features quiet glide rolling hardware with rails in patinated aluminum for light weight and ease of use, and curved handle grips wrapped in black hand stitched leather as well as peened textured treads with warm brass tread noses.
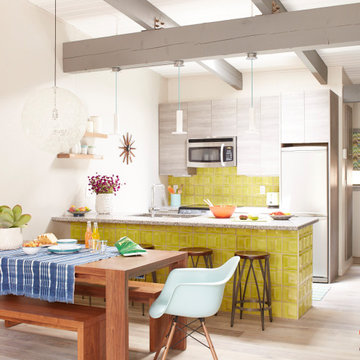
mid-century modern kitchen with lime green ceramic dimensional backsplash tile, terrazzo countertops, gray oak wood flat panel cabinet doors, white pull tab handles for a modern mountain vacation home.
Moderne Küche aus der Mitte des Jahrhunderts mit lindgrüner, maßhaltiger Keramikfliese, Terrazzo-Arbeitsplatten, Flachschranktüren aus Eichenholz grau, weiße Griffleisten für ein modernes Ferienhaus in den Bergen.
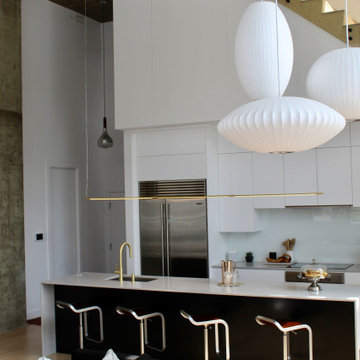
Idées déco pour une petite cuisine ouverte linéaire rétro avec un évier encastré, un placard à porte plane, des portes de placard blanches, un plan de travail en quartz modifié, une crédence blanche, une crédence en feuille de verre, un électroménager en acier inoxydable, parquet clair, îlot, un sol beige et un plan de travail blanc.
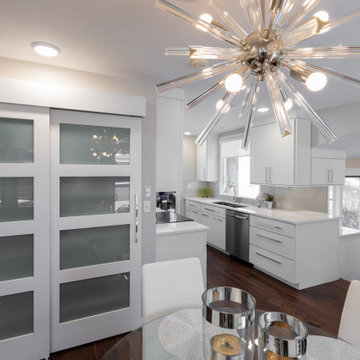
This Mid-century home was ready for a kitchen makeover to stand the test of time. Sleek white cabinets and modern touches, a pantry, and a wet bar ready to entertain. This kitchen may be small but it is packed with everything your dream kitchen needs!
Idées déco de petites cuisines rétro
3