Idées déco de petites entrées avec poutres apparentes
Trier par :
Budget
Trier par:Populaires du jour
61 - 80 sur 117 photos
1 sur 3
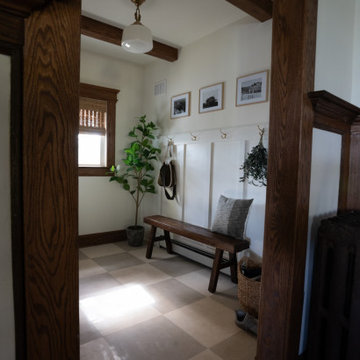
Aménagement d'une petite entrée classique avec un vestiaire, un sol en calcaire, une porte double, une porte noire, poutres apparentes et du lambris.
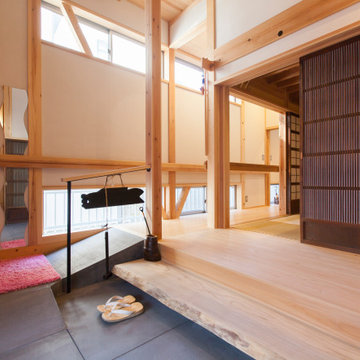
Idées déco pour un petit vestibule asiatique avec un mur blanc, une porte coulissante, une porte en bois foncé, un sol gris et poutres apparentes.
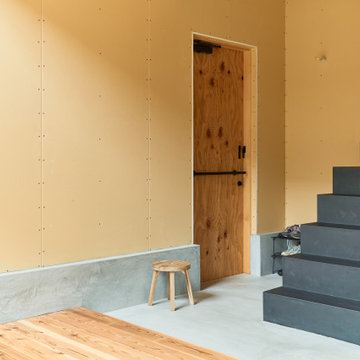
Cette photo montre une petite entrée avec un couloir, sol en béton ciré, une porte simple, une porte en bois brun et poutres apparentes.
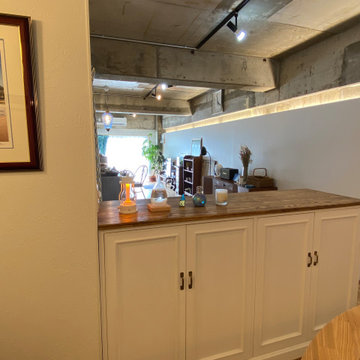
Idées déco pour une petite entrée industrielle avec un couloir, un mur blanc, sol en granite, un sol beige, poutres apparentes et du lambris de bois.
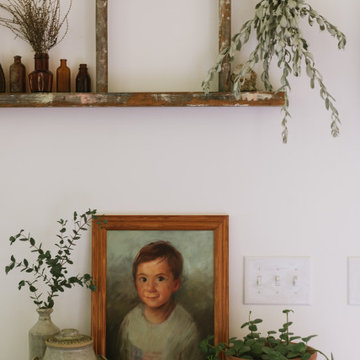
Art, Custom Commission by Shawn Costello
Dresser/Sideboard by Ikea in "Luxe" paint by Magnolia Home for KILZ
Vessels all Vintage
Ladder, Vintage Family heirloom
Green Potted Plants
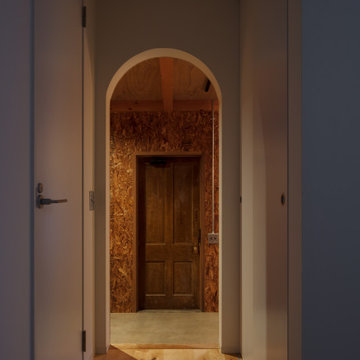
Inspiration pour une petite entrée nordique en bois avec un couloir, sol en béton ciré, une porte simple, une porte en bois foncé, un sol gris et poutres apparentes.
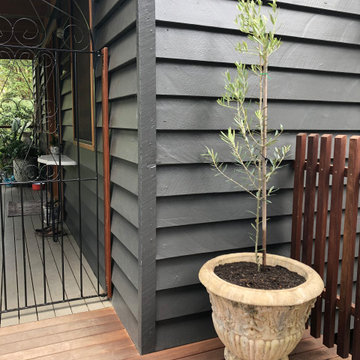
The entry to the home is welcoming with an olive tree, decorative gate and marble entry table. The marble table was originally a step on an old house being demolished.
It was rescued, shaped and polished to become an elegant entry table.
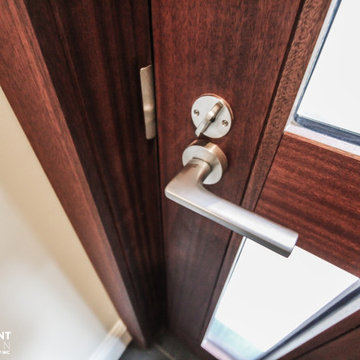
Cette photo montre un petit hall d'entrée avec un mur blanc, sol en granite, une porte simple, une porte en bois brun, un sol gris et poutres apparentes.
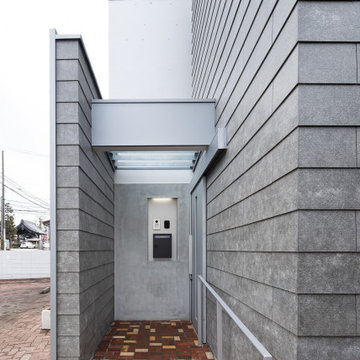
エントランスのスロープ通路
Inspiration pour une petite entrée design avec un mur gris, un sol en brique, une porte coulissante, une porte grise, un sol marron, poutres apparentes et du lambris de bois.
Inspiration pour une petite entrée design avec un mur gris, un sol en brique, une porte coulissante, une porte grise, un sol marron, poutres apparentes et du lambris de bois.
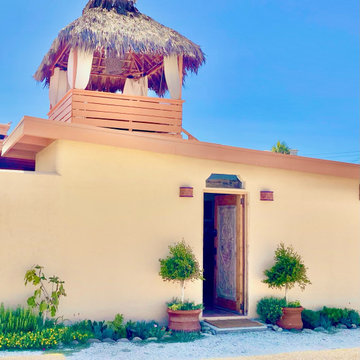
custom built rooftop palapa with draped cotton linens, a queen size bed swing and pair of perched barstools to enjoy while overlooking the ocean on the coast of Baja!
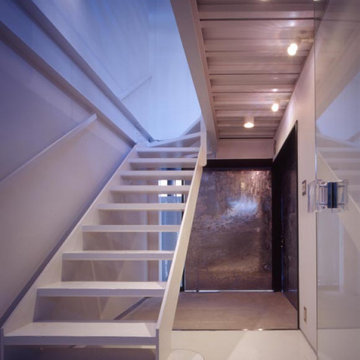
Exemple d'une petite entrée moderne avec un mur blanc, une porte simple, une porte métallisée, un sol gris, poutres apparentes et du papier peint.
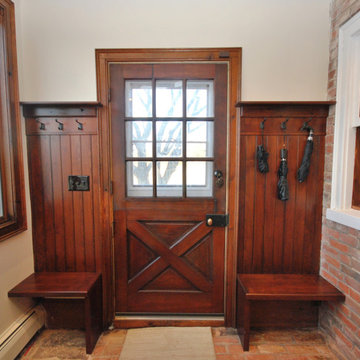
Exemple d'une petite entrée nature avec un vestiaire, un mur beige, un sol en brique, une porte simple, une porte en bois foncé, un sol rouge, poutres apparentes et du lambris.
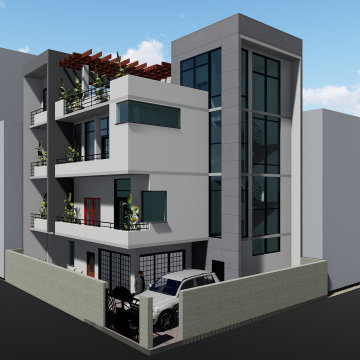
Idées déco pour une petite porte d'entrée contemporaine avec un mur gris, un sol en carrelage de porcelaine, une porte double, une porte noire, un sol gris, poutres apparentes et du papier peint.
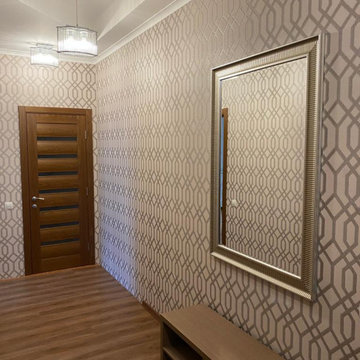
В коридоре сменили обои, плитку терракотового цвета закрыли замковым кварцвинилом, добавили зеркало и скамью с полками для обуви. Выбор рисунка обоев продиктован дизайном светильников, которые решено было оставить в этом помещении.
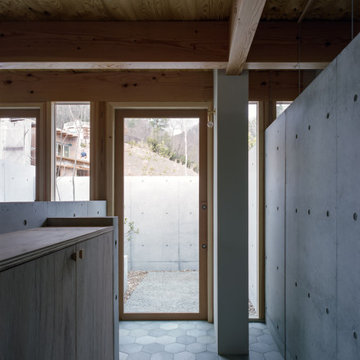
Cette photo montre une petite entrée moderne avec un mur gris, un sol en carrelage de porcelaine, une porte simple, une porte en verre, un sol gris et poutres apparentes.
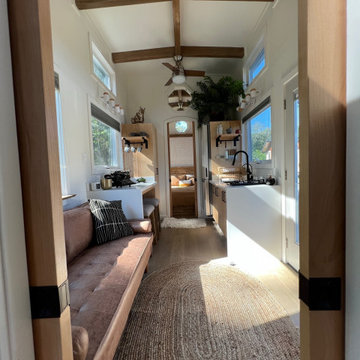
This Paradise Model ATU is extra tall and grand! As you would in you have a couch for lounging, a 6 drawer dresser for clothing, and a seating area and closet that mirrors the kitchen. Quartz countertops waterfall over the side of the cabinets encasing them in stone. The custom kitchen cabinetry is sealed in a clear coat keeping the wood tone light. Black hardware accents with contrast to the light wood. A main-floor bedroom- no crawling in and out of bed. The wallpaper was an owner request; what do you think of their choice?
The bathroom has natural edge Hawaiian mango wood slabs spanning the length of the bump-out: the vanity countertop and the shelf beneath. The entire bump-out-side wall is tiled floor to ceiling with a diamond print pattern. The shower follows the high contrast trend with one white wall and one black wall in matching square pearl finish. The warmth of the terra cotta floor adds earthy warmth that gives life to the wood. 3 wall lights hang down illuminating the vanity, though durning the day, you likely wont need it with the natural light shining in from two perfect angled long windows.
This Paradise model was way customized. The biggest alterations were to remove the loft altogether and have one consistent roofline throughout. We were able to make the kitchen windows a bit taller because there was no loft we had to stay below over the kitchen. This ATU was perfect for an extra tall person. After editing out a loft, we had these big interior walls to work with and although we always have the high-up octagon windows on the interior walls to keep thing light and the flow coming through, we took it a step (or should I say foot) further and made the french pocket doors extra tall. This also made the shower wall tile and shower head extra tall. We added another ceiling fan above the kitchen and when all of those awning windows are opened up, all the hot air goes right up and out.
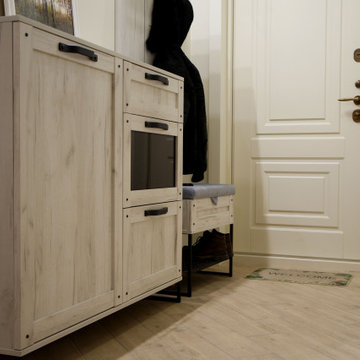
Прихожая в квартире в среднеземноморском стиле.
Inspiration pour une petite porte d'entrée méditerranéenne avec un mur beige, un sol en carrelage de porcelaine, une porte simple, une porte blanche, un sol beige et poutres apparentes.
Inspiration pour une petite porte d'entrée méditerranéenne avec un mur beige, un sol en carrelage de porcelaine, une porte simple, une porte blanche, un sol beige et poutres apparentes.
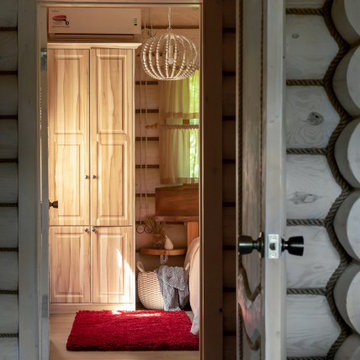
Домик отдыха выполнен в стеле русской избы. Но в современном прочтение. Яркие акценты красного цвета в сочетание бревен слоновой кости создают необычную атмосферу в интерьере.
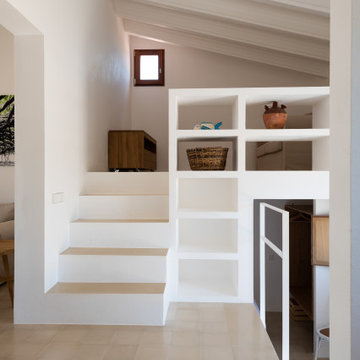
Idée de décoration pour un petit hall d'entrée méditerranéen avec un mur blanc, une porte double, une porte en bois brun, un sol beige et poutres apparentes.
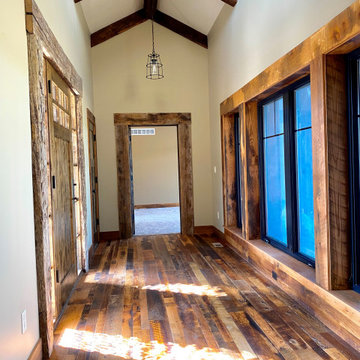
Entry to a lodge style home featuring rustic oak flooring, rustic oak trim, and a 2 story cupola with rustic ceiling.
Idée de décoration pour une petite porte d'entrée chalet avec un sol en bois brun, une porte simple, une porte en bois brun, un sol marron et poutres apparentes.
Idée de décoration pour une petite porte d'entrée chalet avec un sol en bois brun, une porte simple, une porte en bois brun, un sol marron et poutres apparentes.
Idées déco de petites entrées avec poutres apparentes
4