Idées déco de petites entrées avec un mur jaune
Trier par :
Budget
Trier par:Populaires du jour
101 - 120 sur 315 photos
1 sur 3
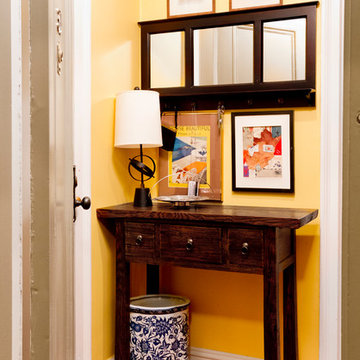
The importance of a properly functioning landing space in one's home can not be overemphasized. Photo: Rikki Snyder
Aménagement d'un petit hall d'entrée classique avec un mur jaune, parquet clair, une porte simple et une porte blanche.
Aménagement d'un petit hall d'entrée classique avec un mur jaune, parquet clair, une porte simple et une porte blanche.
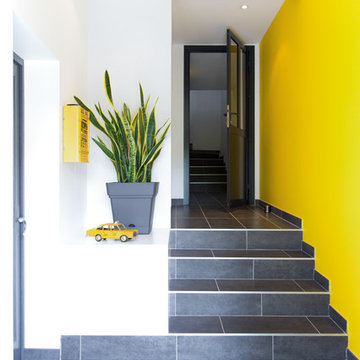
Entrée avec escalier et porte de style industriel, boîte aux lettres style vintage
Réalisation d'un petit hall d'entrée urbain avec un mur jaune, un sol en ardoise, une porte simple, une porte métallisée et un sol noir.
Réalisation d'un petit hall d'entrée urbain avec un mur jaune, un sol en ardoise, une porte simple, une porte métallisée et un sol noir.
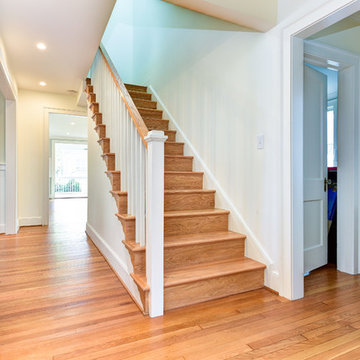
We renovated and added an expansive kitchen and family room below a new master suite to this Arlington wood framed cape. Featuring a fantastic folding door, separating the living space from the screened porch.
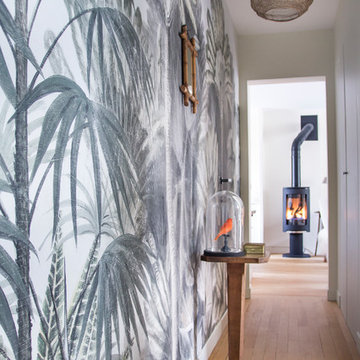
L'entrée, une pièce à ne pas négliger. Le long couloir a été habillé d'un panneau de chez ANANBO" Nosy Be", une porte invisible a été installé pour ne pas créer de rupture. Le parquet à été placé dans le sens de la longueur, un vrai parti pris!!!
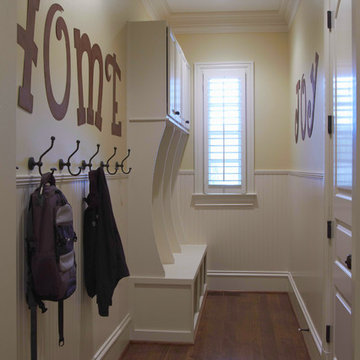
Exemple d'une petite entrée chic avec un vestiaire, un mur jaune et un sol en bois brun.
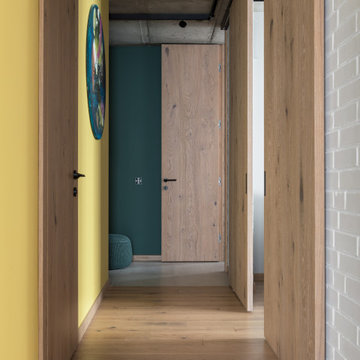
Réalisation d'une petite entrée urbaine avec un couloir, un mur jaune, un sol en bois brun et un sol marron.
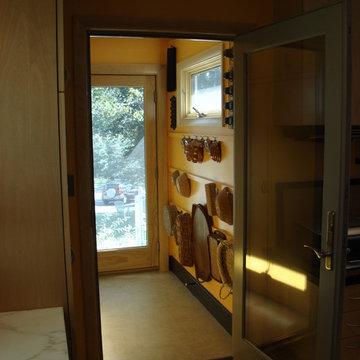
Photo by Robin Amorello CKD CAPS
Exemple d'une petite entrée rétro avec un vestiaire, un mur jaune, un sol en linoléum, une porte simple et une porte en bois clair.
Exemple d'une petite entrée rétro avec un vestiaire, un mur jaune, un sol en linoléum, une porte simple et une porte en bois clair.
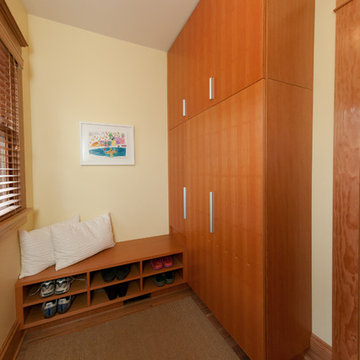
Inspiration pour une petite entrée design avec un vestiaire, un sol en bois brun et un mur jaune.
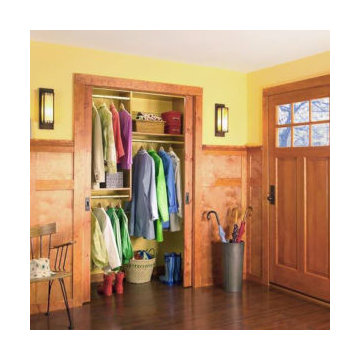
Cette photo montre un petit hall d'entrée craftsman avec un mur jaune, parquet foncé, une porte simple, une porte en bois clair et un sol marron.
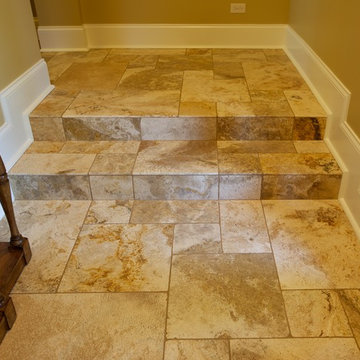
The clients came to LaMantia requesting a more grand arrival to their home. They yearned for a large Foyer and LaMantia architect, Gail Lowry, designed a jewel. This lovely home, on the north side of Chicago, had an existing off-center and set-back entry. Lowry viewed this set-back area as an excellent opportunity to enclose and add to the interior of the home in the form of a Foyer.
Before
Before
Before
Before
With the front entrance now stepped forward and centered, the addition of an Arched Portico dressed with stone pavers and tapered columns gave new life to this home.
The final design incorporated and re-purposed many existing elements. The original home entry and two steps remain in the same location, but now they are interior elements. The original steps leading to the front door are now located within the Foyer and finished with multi-sized travertine tiles that lead the visitor from the Foyer to the main level of the home.
After
After
After
After
After
After
The details for the exterior were also meticulously thought through. The arch of the existing center dormer was the key to the portico design. Lowry, distressed with the existing combination of “busy” brick and stone on the façade of the home, designed a quieter, more reserved facade when the dark stained, smooth cedar siding of the second story dormers was repeated at the new entry.
Visitors to this home are now first welcomed under the sheltering Portico and then, once again, when they enter the sunny warmth of the Foyer.
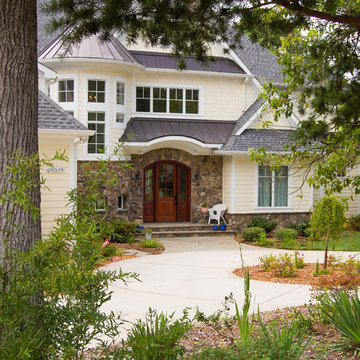
Front Entry.
The front approach through a hidden venue.
Cette photo montre une petite porte d'entrée bord de mer avec un mur jaune, un sol en ardoise et une porte en bois foncé.
Cette photo montre une petite porte d'entrée bord de mer avec un mur jaune, un sol en ardoise et une porte en bois foncé.
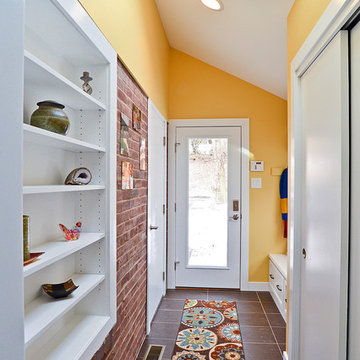
A major goal of this project was to bring in more natural light. We were able to accomplish that with a new full lite door, skylight and window above the storage bench. This is a rather small space, but all of the natural light makes it feel open and spacious.
Photo Credit: Mike Irby
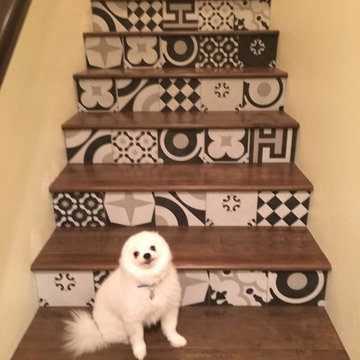
AFTER** Taking this dark, dingy carpeted entryway from ordinary to extraordinary by adding warm finish hardwood flooring to steps and installing modern Spanish-style tiles, enhancing the true early California Spanish style of this home.
Design and finish selection by Michele Armstrong
www.ArmstrongStaging.com
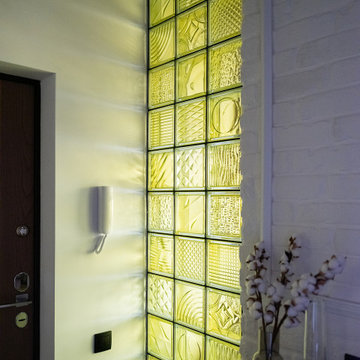
Автор проекта Ашкенази Елизавета. Монтаж плитки из старого кирпича: BRICKTILES.ru. Фото предоставлены редакцией передачи "Квартирный вопрос".
Idées déco pour une petite porte d'entrée industrielle avec un mur jaune, une porte simple et un mur en parement de brique.
Idées déco pour une petite porte d'entrée industrielle avec un mur jaune, une porte simple et un mur en parement de brique.
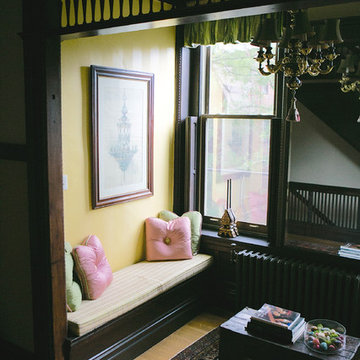
Transitional spaces are often neglected areas in most homes. This cozy, bright reading corner was transformed with silk window treatments, pillows and a cushion for extra comfort. An antique chandelier was aded to complement the architectural drawing from the 1920’s. A Tibetan tiger skin trunk was added as a coffee table and a tibetan cabinet complements the colors of this inviting and exquisite area.
Photos by: Inna Spivako
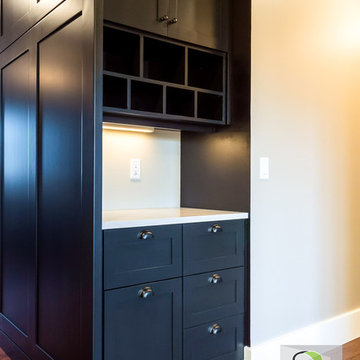
This unique blend of our custom open shelving and stock Ikea Sektion cabinet frames creates a great entry or dining room storage unit. The open shelving was designed by the interior designer and we created the custom niche shelving. The shaker style doors are made with solid maple wood for the rails and stiles. Plywood center panels.
Mix and match stock sizes of Ikea’s Sektion, Godmorgan or Pax units with your own open shelving ideas.
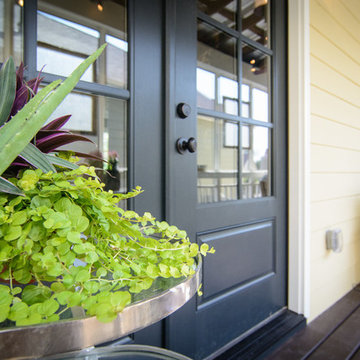
Exemple d'une petite porte d'entrée montagne avec un mur jaune, parquet foncé, une porte double et une porte noire.
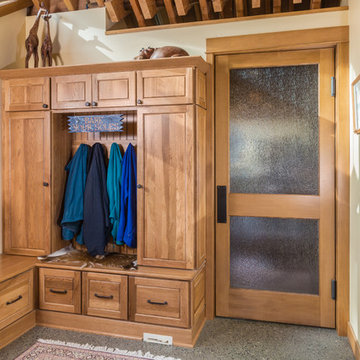
DMD Photography
Réalisation d'une petite entrée craftsman avec un vestiaire, un mur jaune, sol en béton ciré, une porte simple et une porte en verre.
Réalisation d'une petite entrée craftsman avec un vestiaire, un mur jaune, sol en béton ciré, une porte simple et une porte en verre.
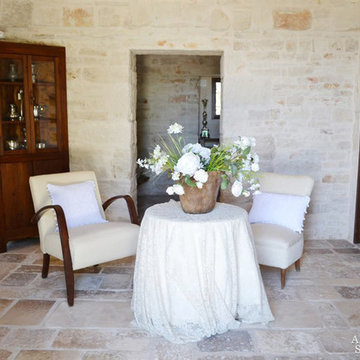
Reclaimed ‘Dalle de Bourgogne’ pavers by Architectural Stone Decor.
www.archstonedecor.ca | sales@archstonedecor.ca | (437) 800-8300
The ancient Dalle de Bourgogne stone pavers have been reclaimed from different locations across the Mediterranean making them unique in their warm color mixtures and patinas and their exquisite beauty.
They have been calibrated to 5/8” in thickness to ease installation of modern use. They come in random sizes and could be installed in either a running bond formation or a random ‘Versailles’ pattern.
Their durable nature makes them an excellent choice for indoor and outdoor use. They are unaffected by extreme climate and easily withstand heavy use due to the nature of their hard molecular structure.
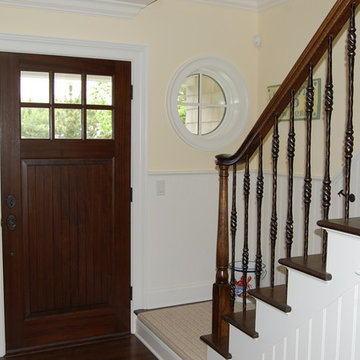
Inspiration pour une petite porte d'entrée marine avec un mur jaune, parquet foncé, une porte simple, une porte en bois foncé et un sol marron.
Idées déco de petites entrées avec un mur jaune
6